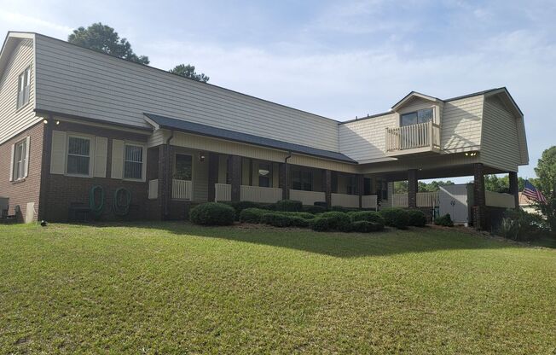
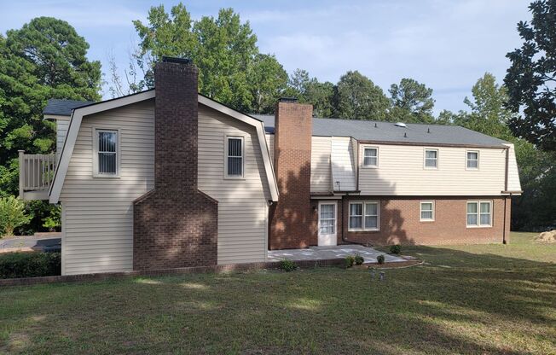
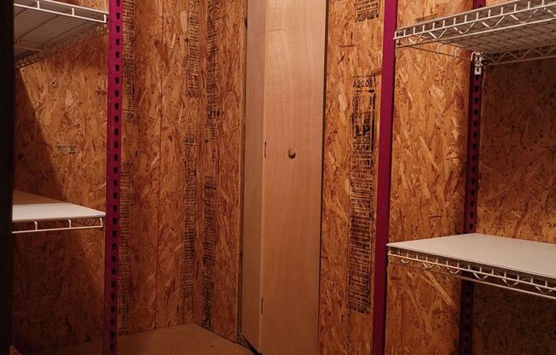
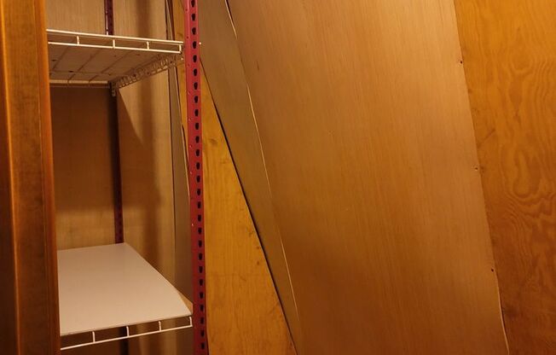
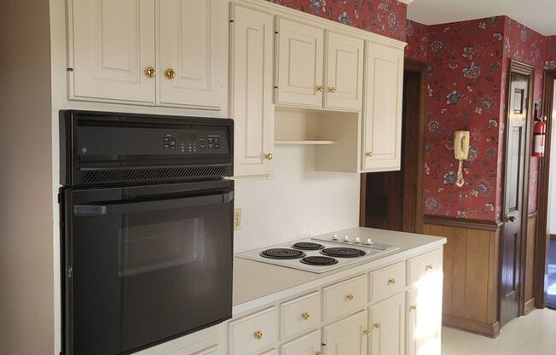
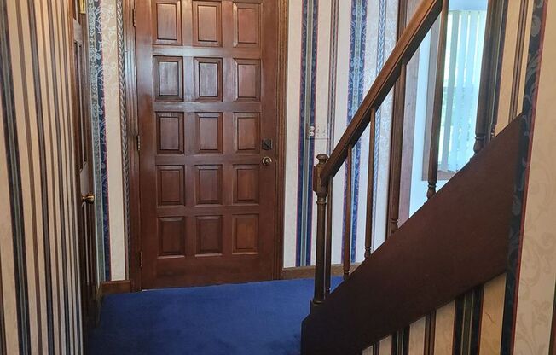
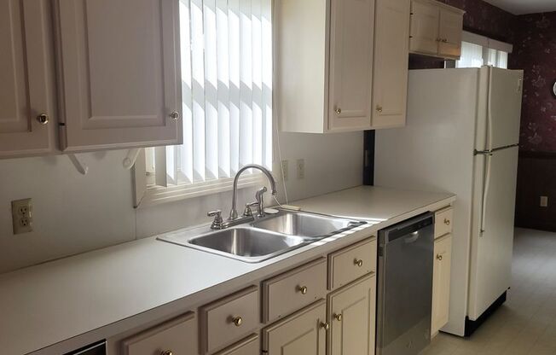
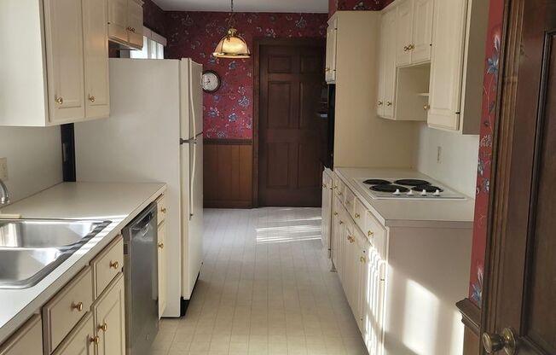
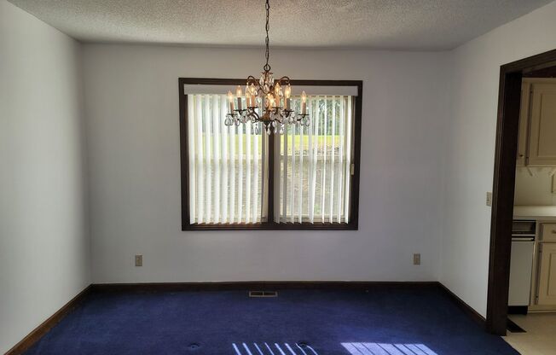
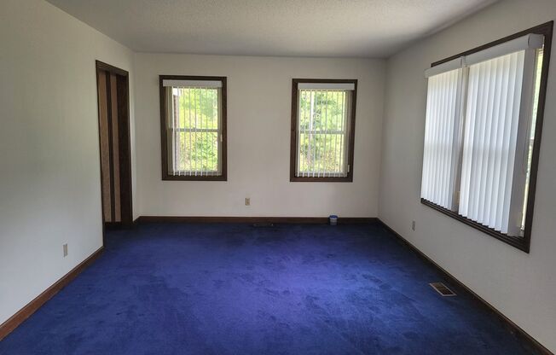
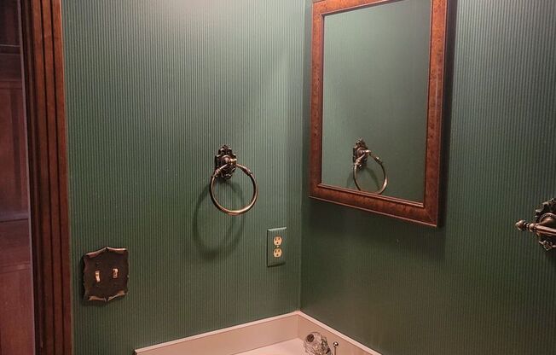
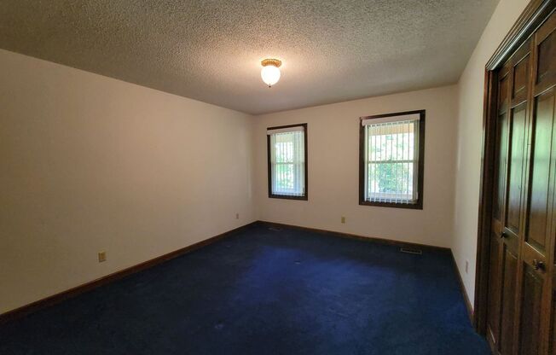
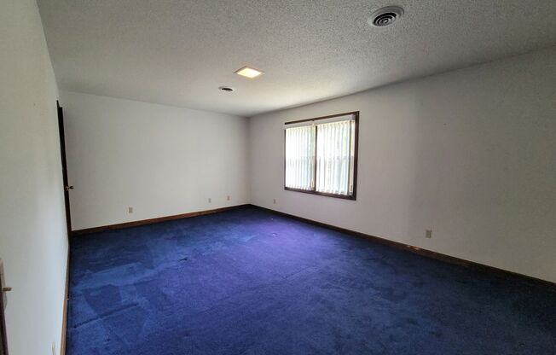
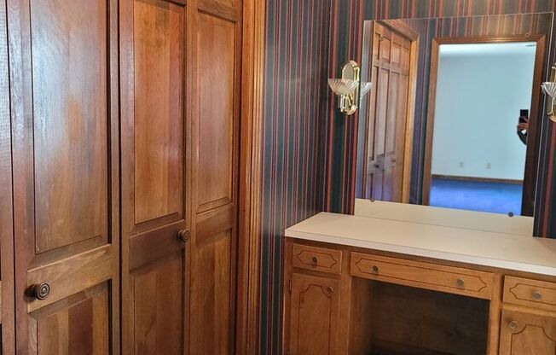
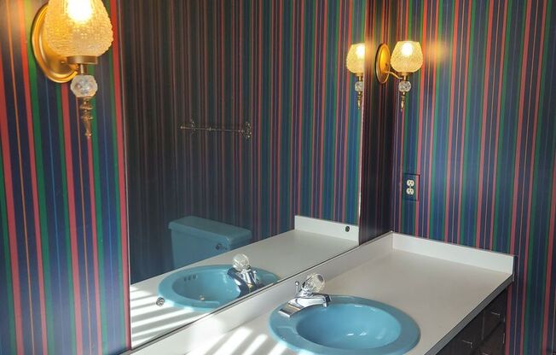
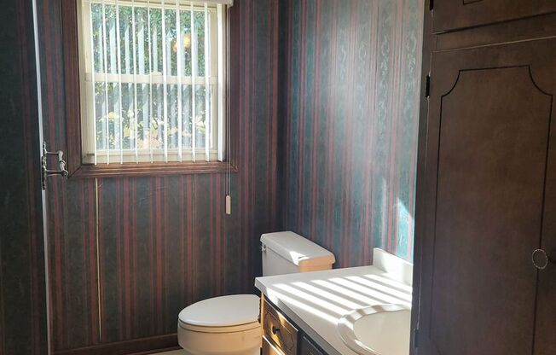
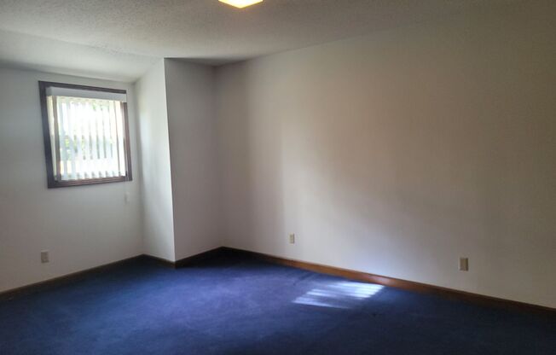
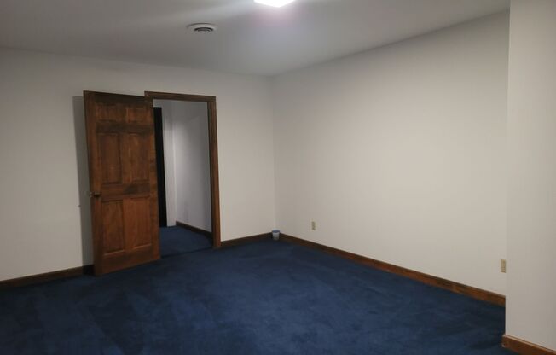
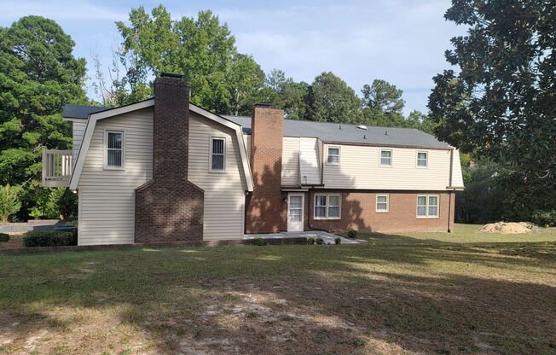
76 Traceway North
Sanford, NC 27332

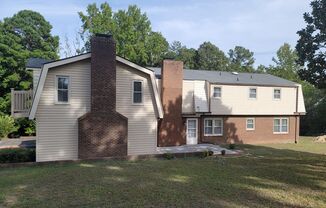
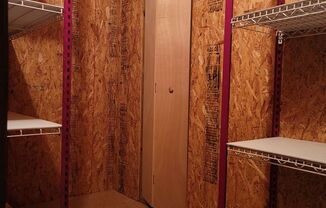
Schedule a tour
Units#
$2,100
3 beds, 3 baths,
Available now
Price History#
Price dropped by $500
A decrease of -19.23% since listing
32 days on market
Available now
Current
$2,100
Low Since Listing
$2,100
High Since Listing
$2,600
Price history comprises prices posted on ApartmentAdvisor for this unit. It may exclude certain fees and/or charges.
Description#
This 4 bedroom, 3.0 full bath home, previously the Clubhouse for this community is located right off of Traceway North in Carolina Trace. This provides quick access to the main road to travel throughout the golf community. Large family room with recessed lighting for family functions and dining area. The owner has retrofitted the area to function as a kitchen/ dining room all in one. Living room features high ceilings and open floor plan for a smooth transition from kitchen/dining area to your large staircase leading to the 4 bedrooms upstairs. Sliding glass doors leading to your personal deck area overlooking the golf course. The upstairs hallway provides large storage areas and shelving units for easy organization. The home has 4 bedrooms, and 3 full baths. Main Kitchen offers abundant cabinet space, lots of natural light and laundry closet. Living room located off of dining area and offers lots of natural light. Mother in law suite located downstairs with full bath. Master Bedroom and Bathroom Suite, 2 guest bedrooms, and 3rd full bath located upstairs. Home is located on the golf course and exterior grounds have common areas for parking, entertainment, and features Carport Area for easy drop offs and loading. Electric and Water Included Pets Upon Approval with $300 Non-refundable Pet Fee per Pet. Contact Lee County Schools to Confirm School Assignments. Utilities: Duke and Carolina Trace Water
Listing provided by AppFolio