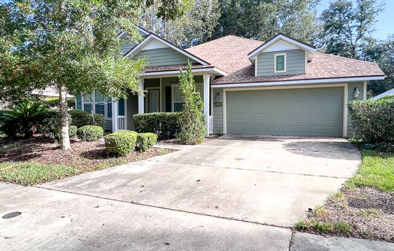
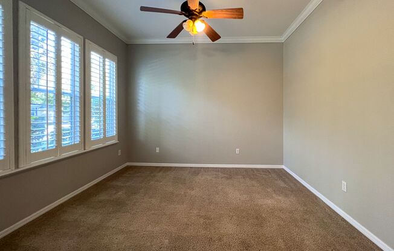
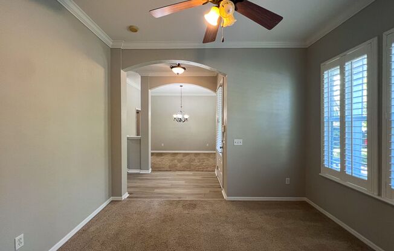
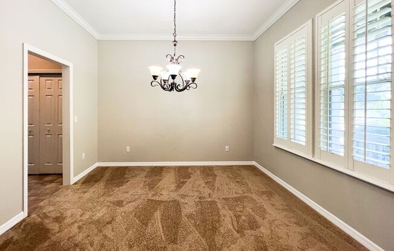
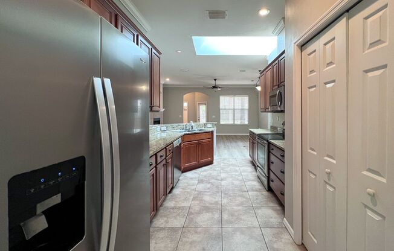
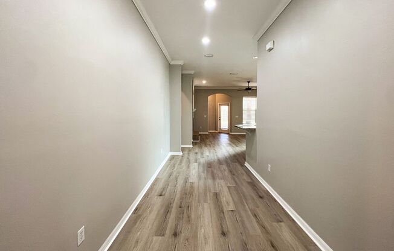
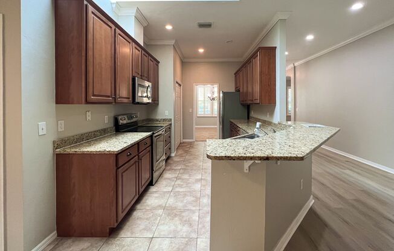
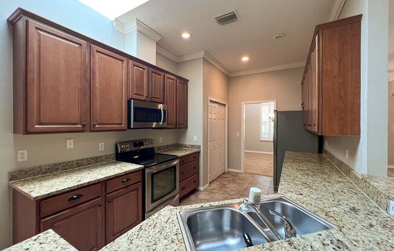
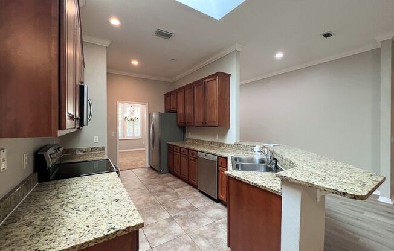
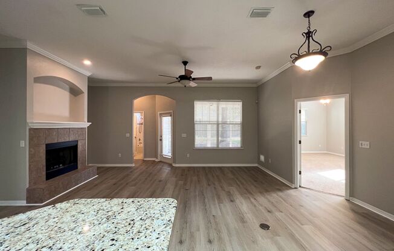
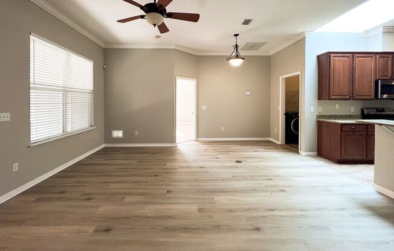
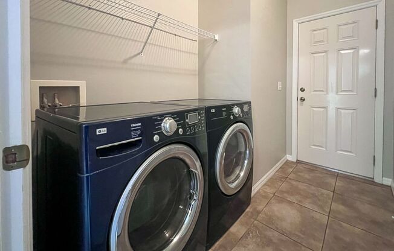
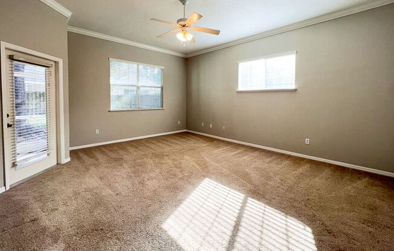
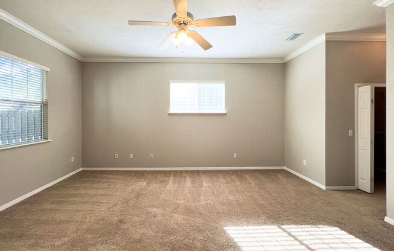
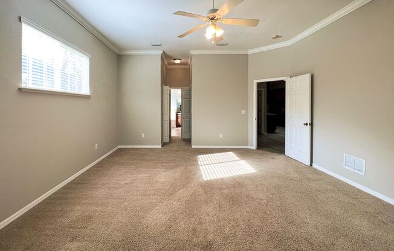
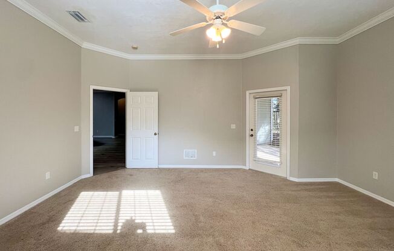
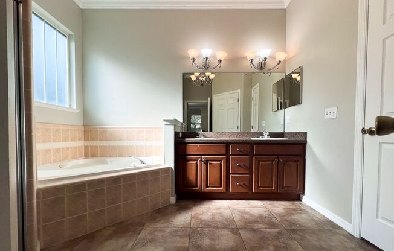
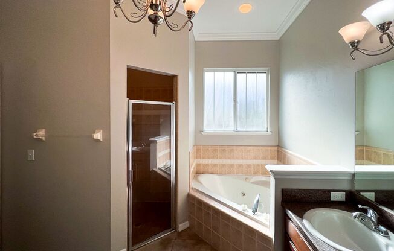
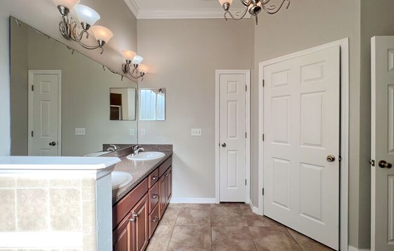
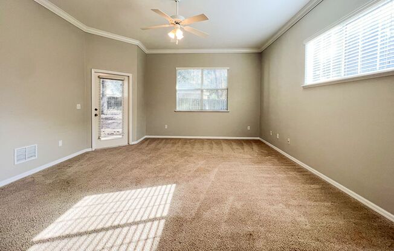
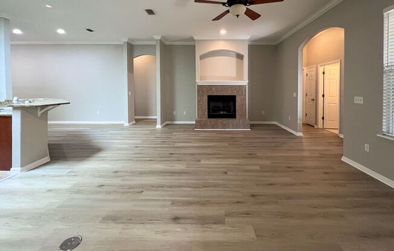
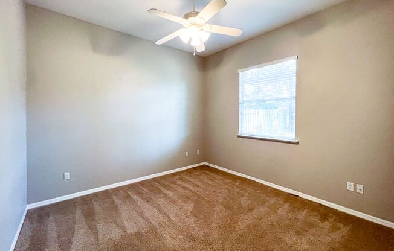
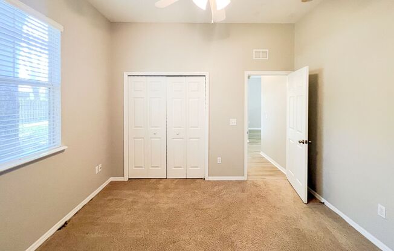
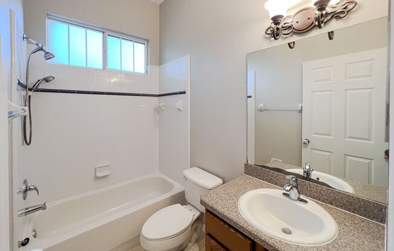
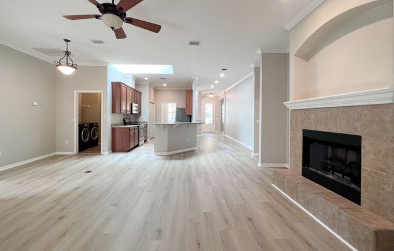
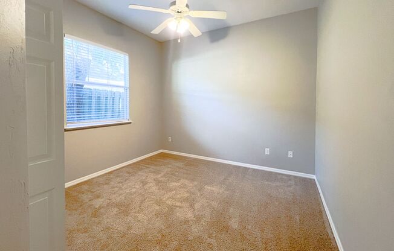
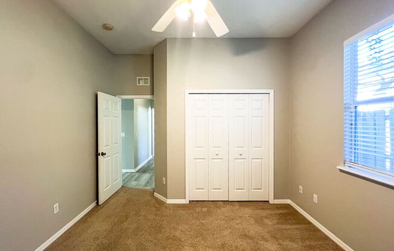
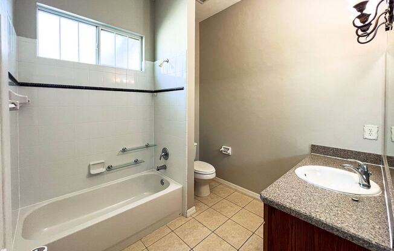
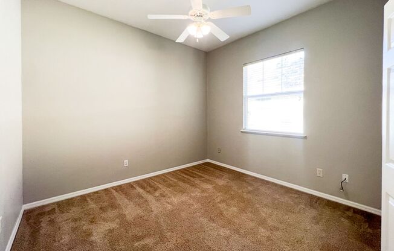
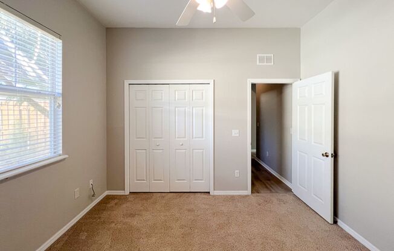
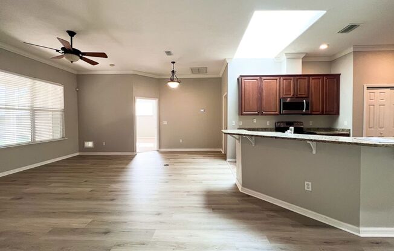
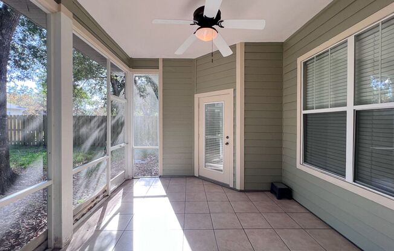
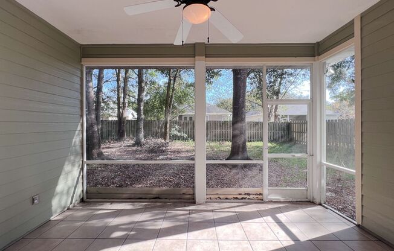
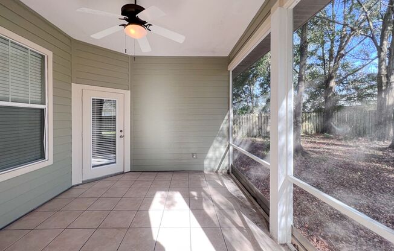
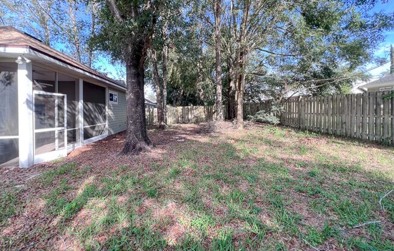
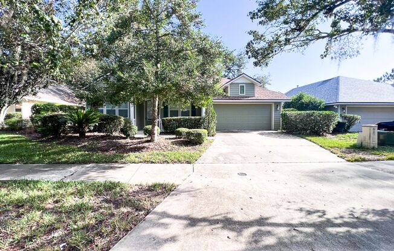
7509 SW 86th Way
Gainesville, FL 32608

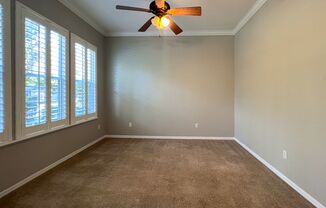
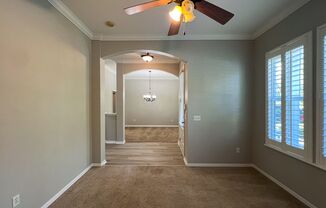
Schedule a tour
Units#
$2,800
4 beds, 3 baths,
Available now
Price History#
Price unchanged
The price hasn't changed since the time of listing
9 days on market
Available now
Price history comprises prices posted on ApartmentAdvisor for this unit. It may exclude certain fees and/or charges.
Description#
This move-in ready home is located in the sought-after Southwest neighborhood of Longleaf, offering both comfort and convenience. Upon entering, you'll be greeted by a foyer that leads to a formal dining room and a versatile flex space, ideal for an office, playroom, or additional living area—both featuring plantation shutters. The spacious kitchen is a chef’s dream, with granite countertops, stainless steel appliances, wood cabinetry, a pantry, and a skylight that fills the space with natural light. The family room is highlighted by a gas fireplace and opens onto a screened-in lanai, perfect for relaxing or entertaining. The fully fenced backyard offers added privacy and space for outdoor activities. Designed for privacy, the 3-way split floor plan is perfect for many needs. The master suite features two walk-in closets, direct access to the lanai, and an en-suite bath with dual vanities, a soaking tub, a walk-in shower, a separate toilet room, and a linen closet. Recent Upgrades Include: freshly painted inside and out, newer HVAC system (2023), newer refrigerator (2023), wew vinyl plank flooring in the foyer, family room, and hallways. Community Amenities Include: 24-hour fitness center, resort-style pool, playground, tennis courts, and basketball courts. Enjoy lower utilities with Clay Electric! Conveniently located just minutes from shopping, dining, and medical facilities, this home offers a perfect blend of style, comfort, and community. $60.00 Application Fee per person over the age of 18 $60.00 Guarantor Fee (if Applicable) $250.00 Leasing Fee (Due at Time of Lease Signing)
Listing provided by AppFolio