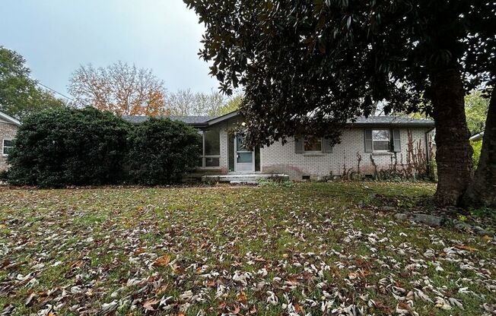
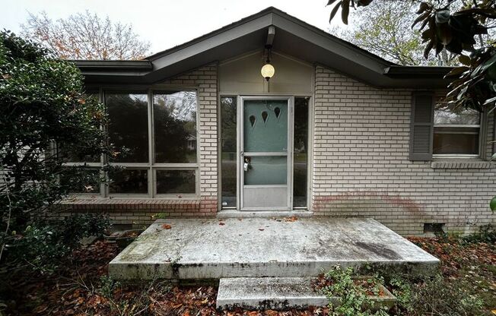
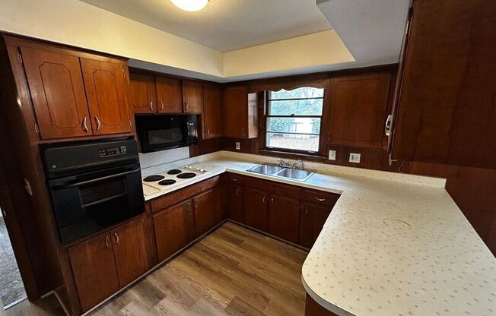
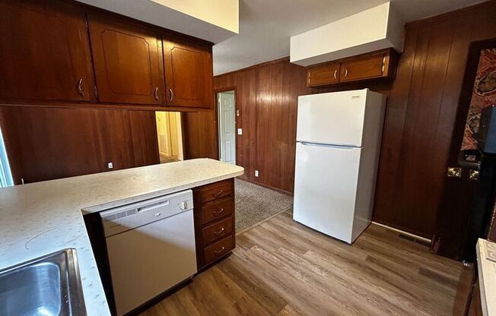
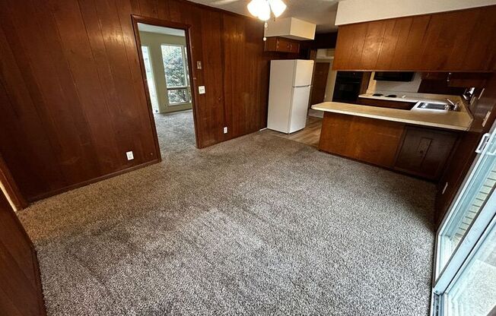
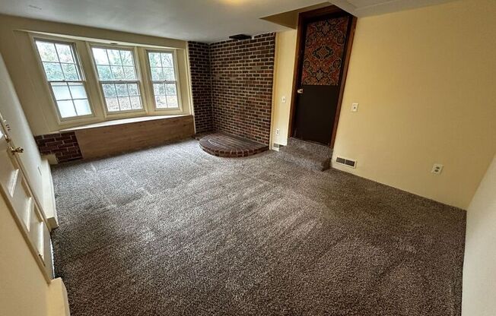
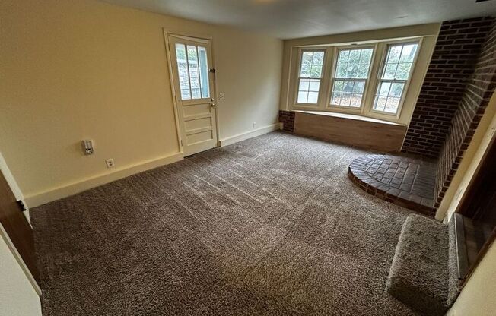
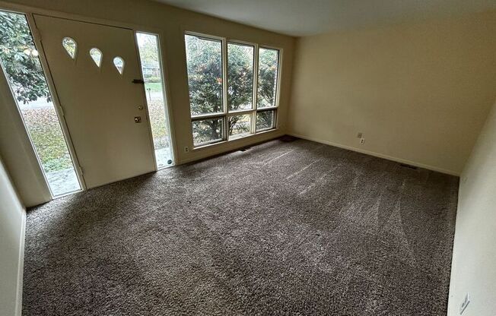
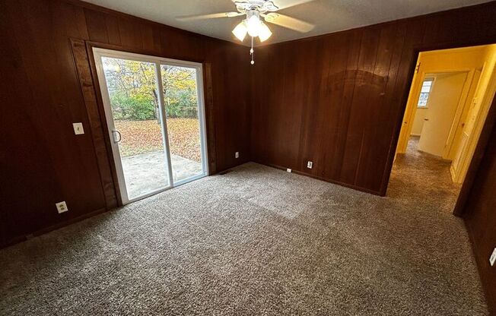
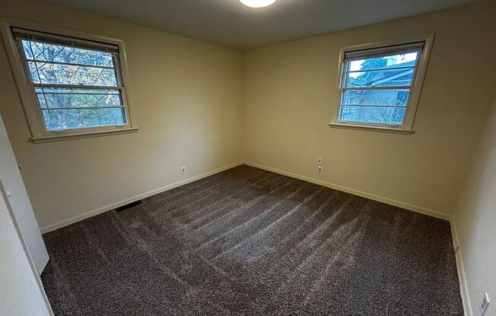
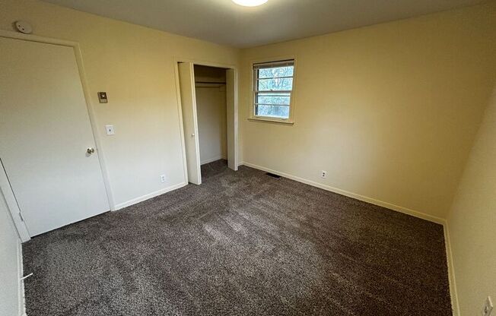
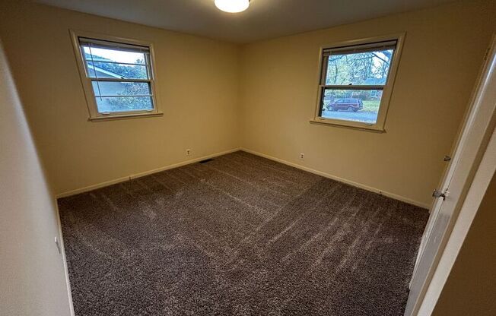
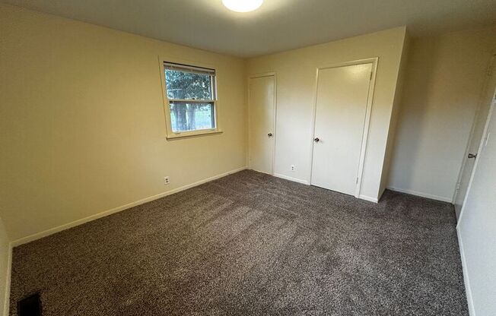
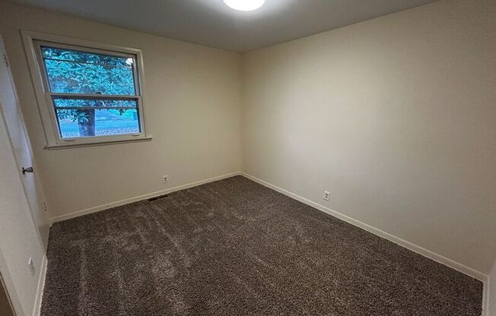
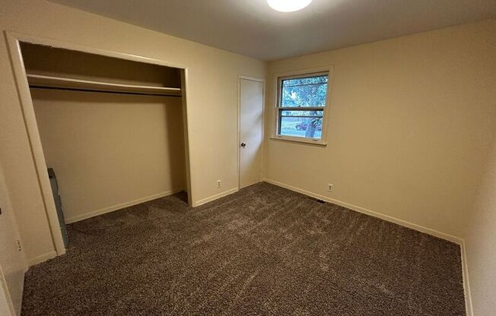
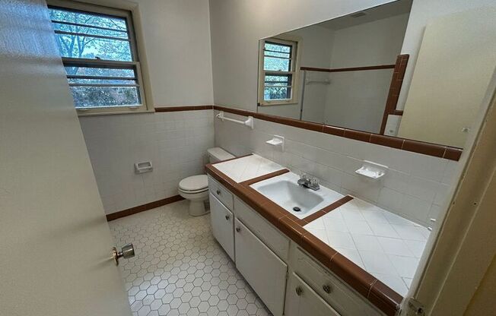
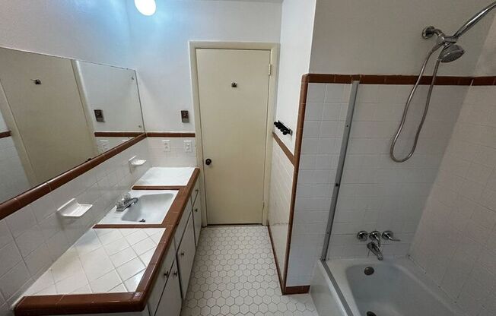
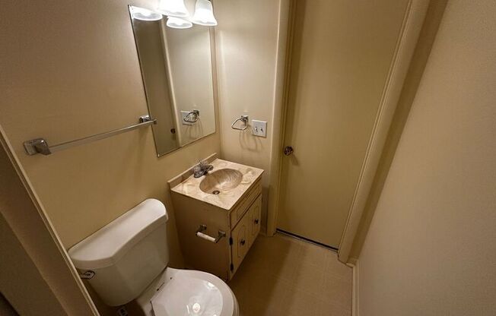
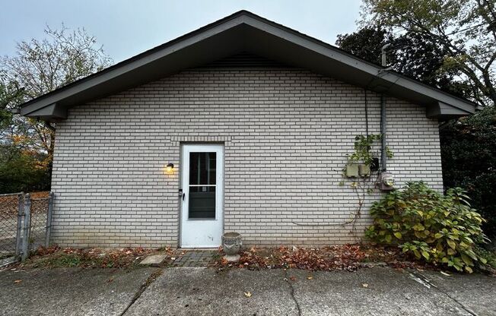
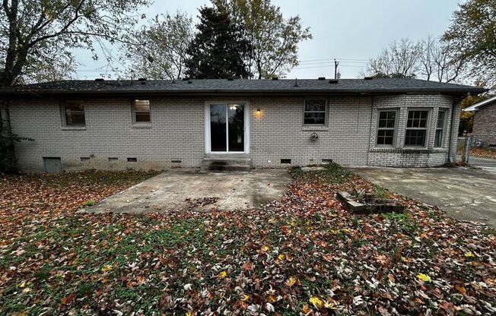
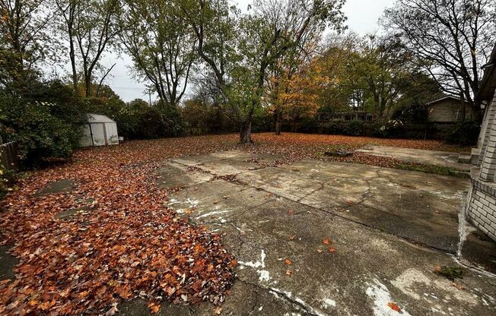
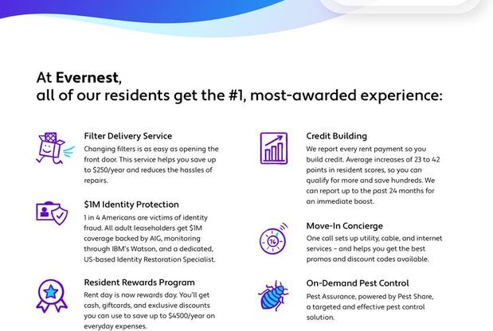
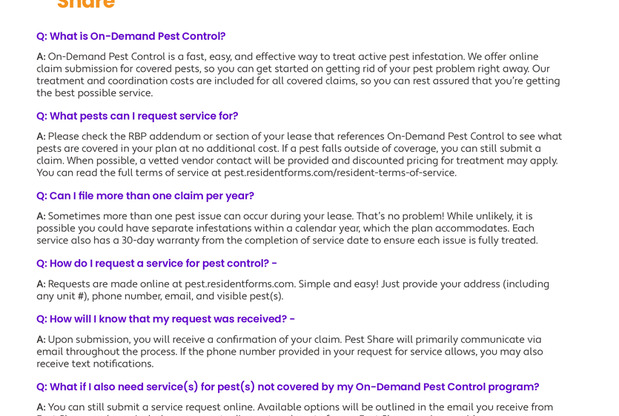
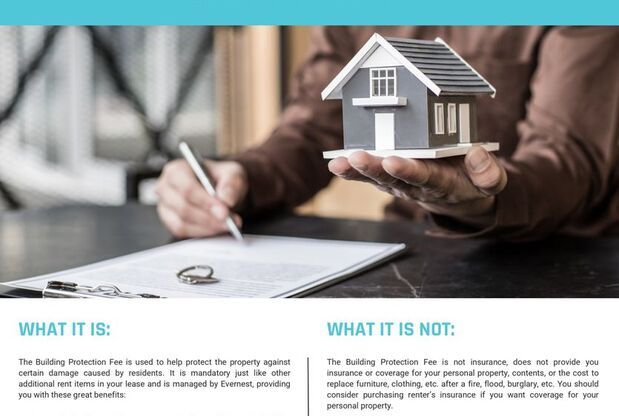
7451 Stacy Dr
Nashville, TN 37221

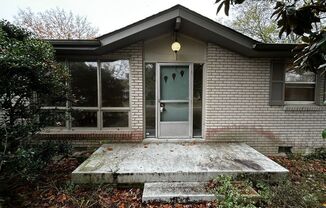
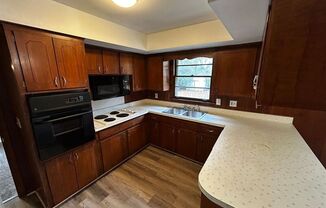
Schedule a tour
Units#
$1,945
3 beds, 1.5 baths, 1,475 sqft
Available now
Price History#
Price unchanged
The price hasn't changed since the time of listing
13 days on market
Available now
Price history comprises prices posted on ApartmentAdvisor for this unit. It may exclude certain fees and/or charges.
Description#
Discover comfort and convenience in this lovely 3-bedroom, home, thoughtfully designed to offer a seamless blend of practicality and charm. Step into a living room that invites relaxation, along with a cozy dining area ideal for family gatherings and entertaining friends. The kitchen is equipped with a refrigerator, stove, dishwasher, and microwave, providing everything you need for easy meal prep and day-to-day convenience. This home extends its appeal outdoors with a fenced-in yard perfect for pets and children to play safely, as well as a delightful patio thatâs ideal for lounging or outdoor dining. A storage shed offers extra space for all your belongings, ensuring a clutter-free home. Additional features include washer/dryer hookups, an electric water heater, a heat pump, and a central cooling system, all working together to provide comfort and efficiency throughout the seasons. Located close to stores, shops, and popular fast-food restaurants, this home promises an ideal balance of peaceful living with easy access to all the essentials nearby. Pets: Yes, owner approval Residents are responsible for all utilities. Application; administration and additional fees may apply Pet fees and pet rent may apply All residents will be enrolled in a Benefits & a Building Protection Program, contact Evernest for more details A security deposit will be required before signing a lease The first person to pay the deposit and fees will have the opportunity to move forward with a lease. You must be approved to pay the deposit and fees. Beware of scammers! Please contact Evernest Property Management at before leasing. Amenities: Washer/Dryer Hookups, Electric Water Heater, Heat Pump, Central Cooling System, Storage Shed, Driveway, Ceiling Fans, Fenced-in Yard, Den, Refrigerator, Stove, Dishwasher, Microwave