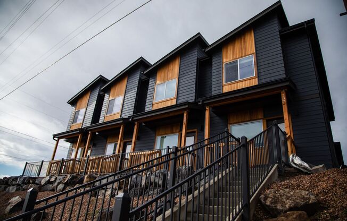
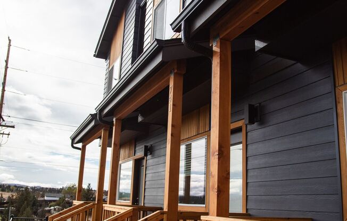
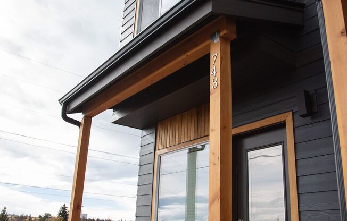
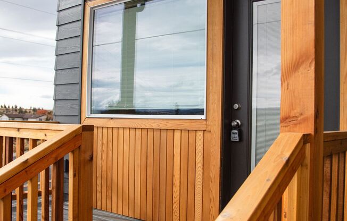
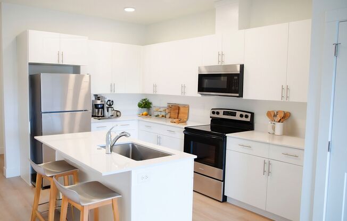
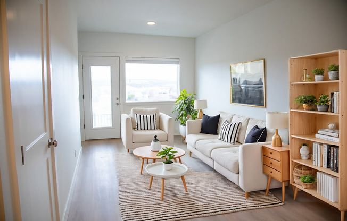
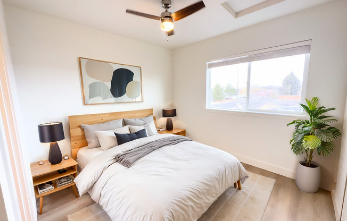
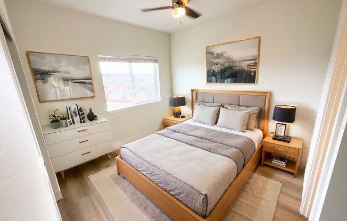
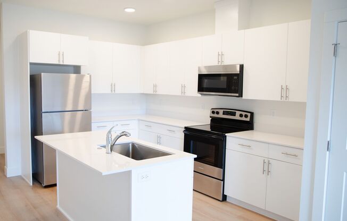
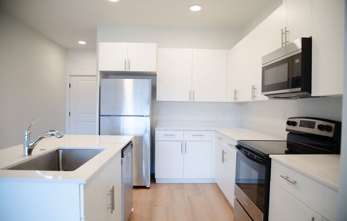
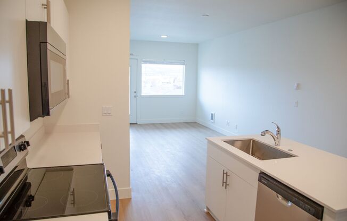
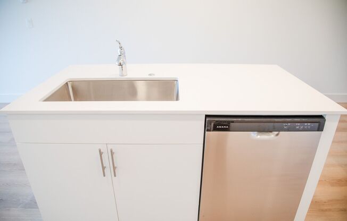
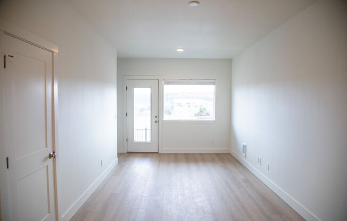
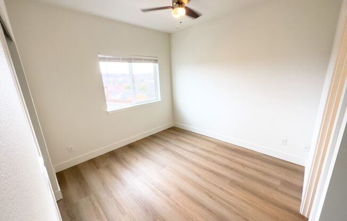
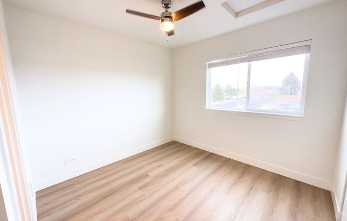
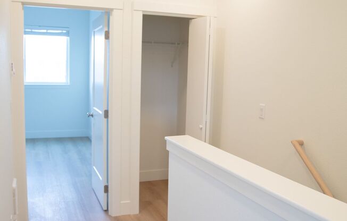
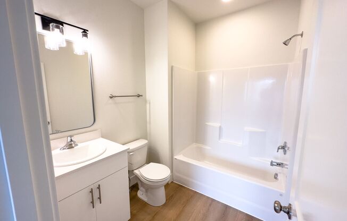
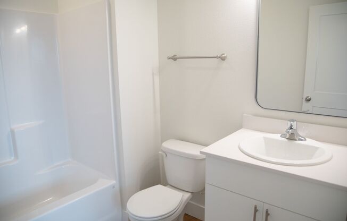
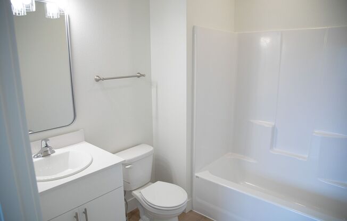
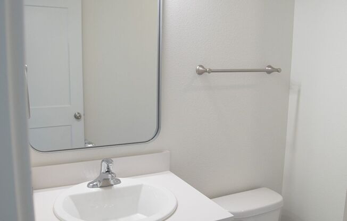
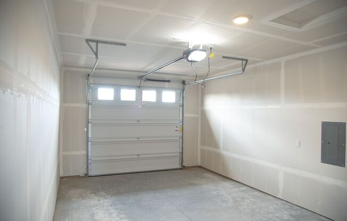
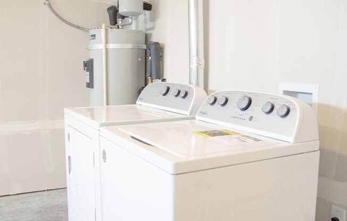
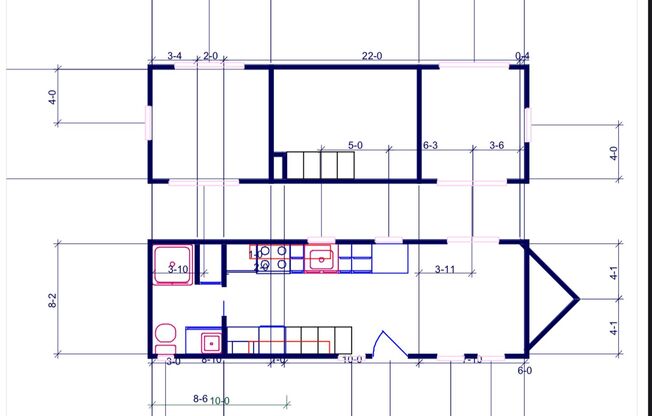
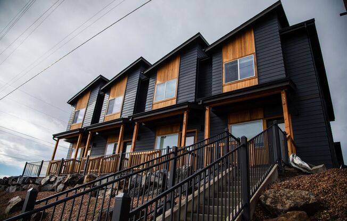
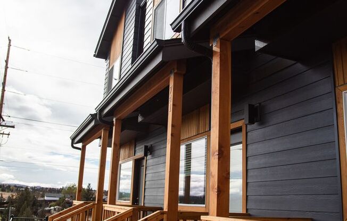
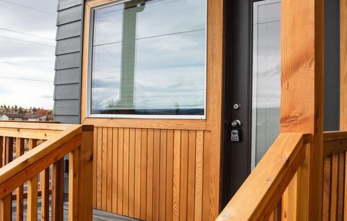
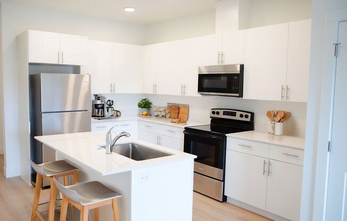
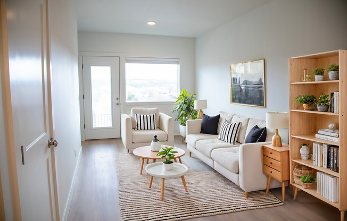
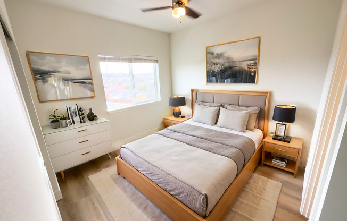
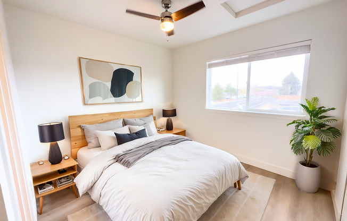
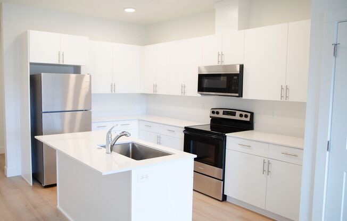
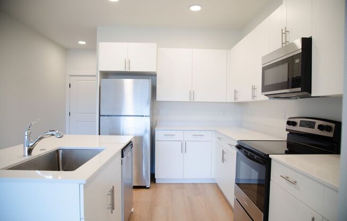
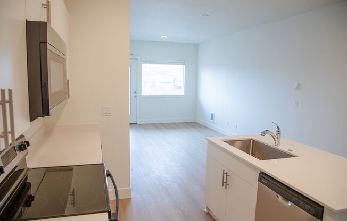
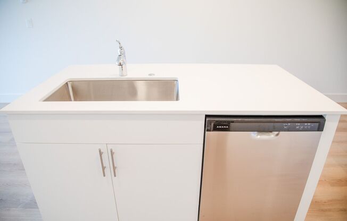
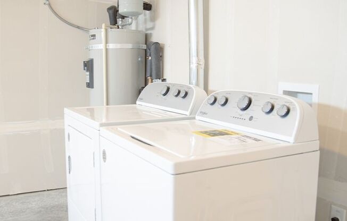
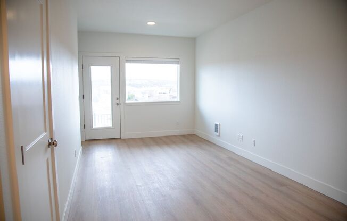
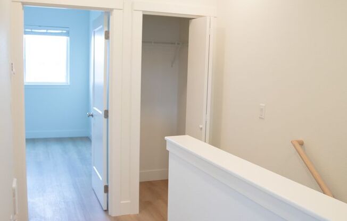
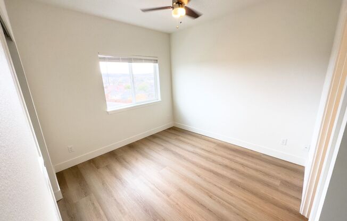
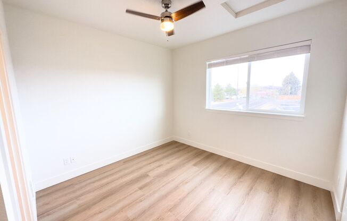
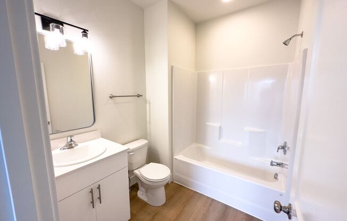
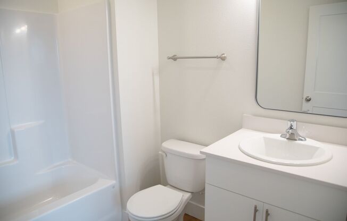
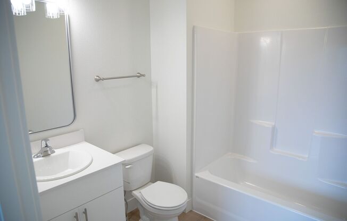
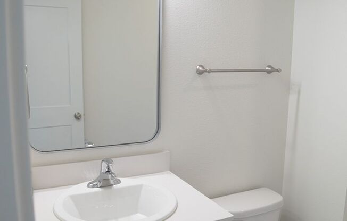
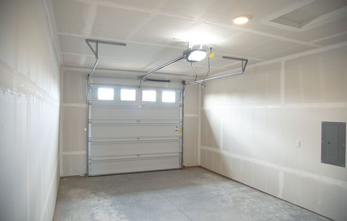
743 SE SUN DR
Madras, OR 97741

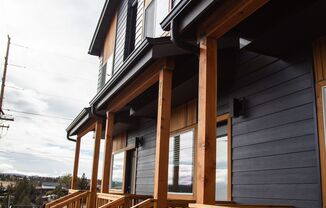
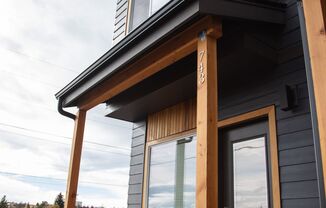
Schedule a tour
Units#
$1,599
Unit 743
2 beds, 2.5 baths,
Available January 2
Price History#
Price unchanged
The price hasn't changed since the time of listing
8 days on market
Available as soon as Jan 2
Price history comprises prices posted on ApartmentAdvisor for this unit. It may exclude certain fees and/or charges.
Description#
Welcome to your new home in Madras, Oregon! Take advantage of our welcome to winter special: $800 deposits and $1,000 off the first month's rent! This brand new quadplex features stunning and spacious 1,049 square foot 2 bed, 2.5 bath townhomes, designed for modern living and convenience. Key Features: Spacious Layout: Enjoy ample space with 1,049 square feet, perfect for comfortable living. Attached Garage: Each townhome comes with an attached garage plus an additional parking space behind the garage. Fully Equipped Kitchen: Large kitchen with a kitchen island and barstool seating space. Includes dishwasher, fridge/freezer, built-in microwave, and stove/oven. Convenient Laundry: Washer and dryer included, located in the garage. Pet-Friendly: Your furry friends are welcome with a $45 pet rent and a $300 deposit. Elegant Finishes: Enjoy the clean and modern look of white-on-white finishes throughout. Comfortable Living: Ceiling fans in each room and Cadet heating throughout ensure a cozy environment year-round. Guest-Friendly: Guest half bath conveniently located on the first floor. Outdoor Space: Personal front porch spaces for relaxing and enjoying the outdoors. Attached Bathrooms: Both bedrooms come with attached bathrooms for added convenience and privacy. Additional Information: Utilities: Tenant pays all utilities. Landscaping: Provided by the owner. Snow Removal: Tenant responsible for own snow removal. No AC: Please note that there is no air conditioning included in these units. Pet Policy: Pet rent is $45 per month with a $300 deposit. Experience the best of modern living in Madras, Oregon. With spacious interiors, convenient amenities, and a pet-friendly environment, these townhomes are perfect for anyone looking to enjoy a comfortable and stylish lifestyle. Don't miss out on this incredible opportunity – schedule a tour today! Please note that photos may be of similar unit Travis Babcock, New Portfolio Manager X 7 Chrissy Capri Snider, Principal Broker Cobalt Properties Group 376 SW Bluff Drive Suite 8, Bend OR 97702
Listing provided by AppFolio