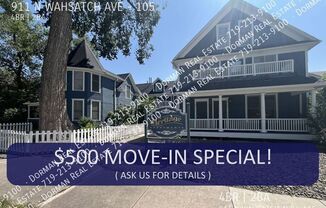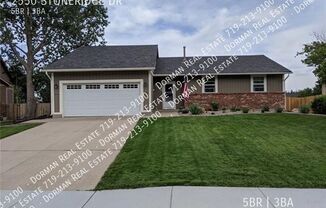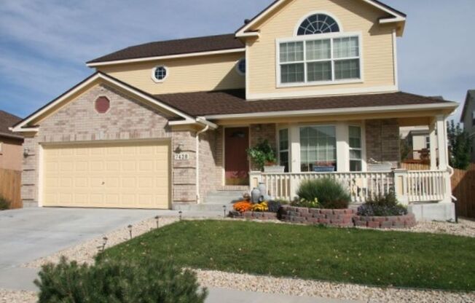
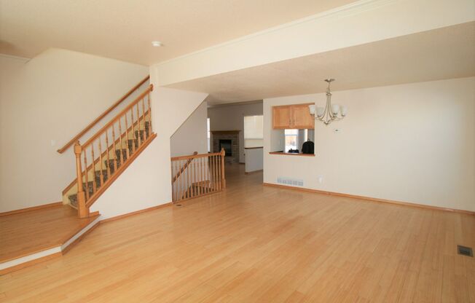
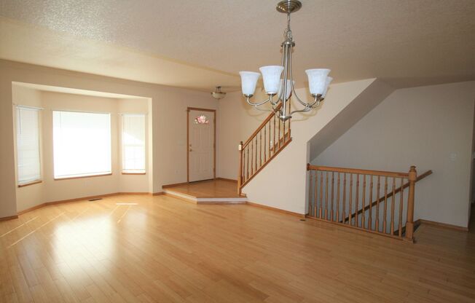
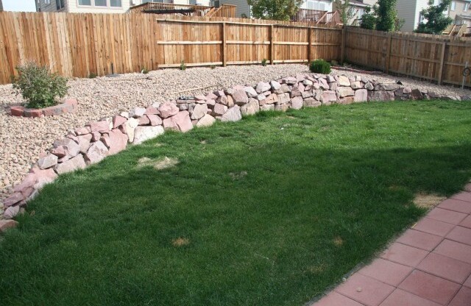
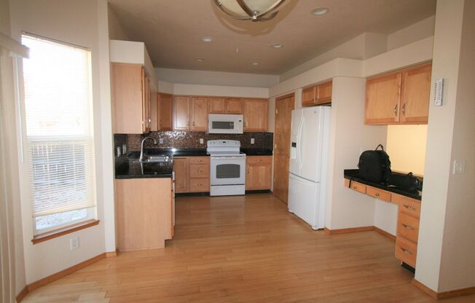
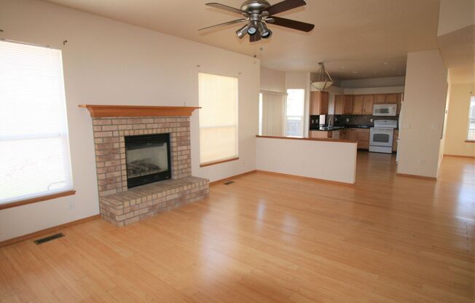
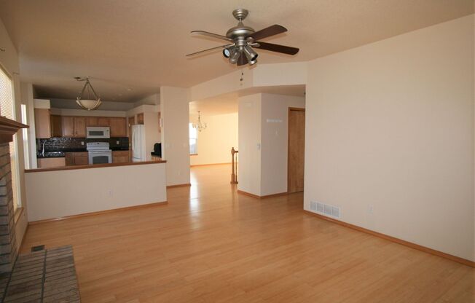
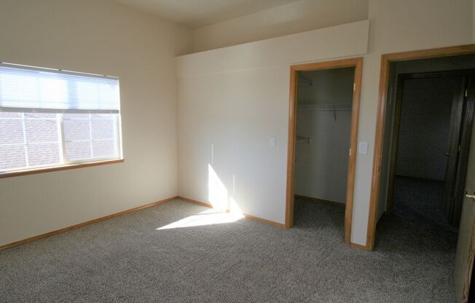
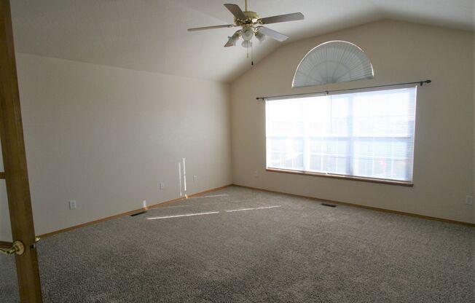
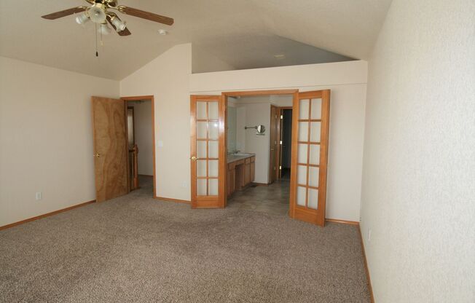
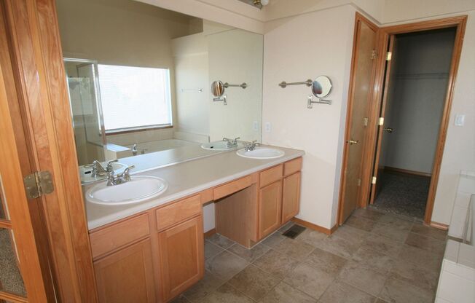
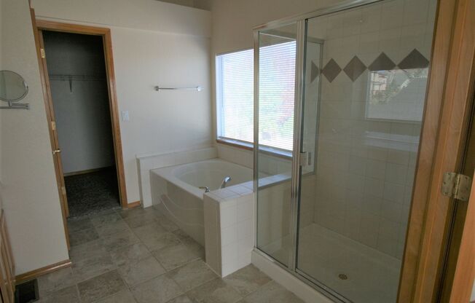
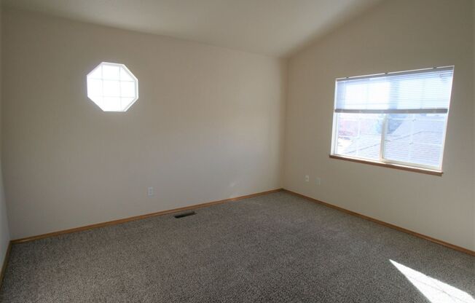
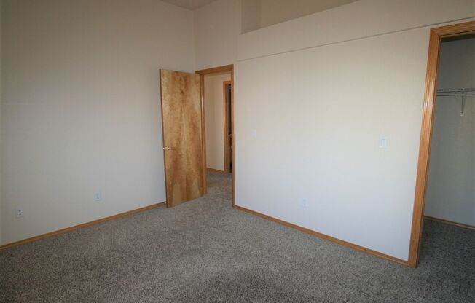
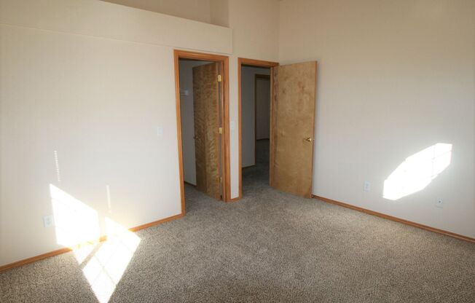
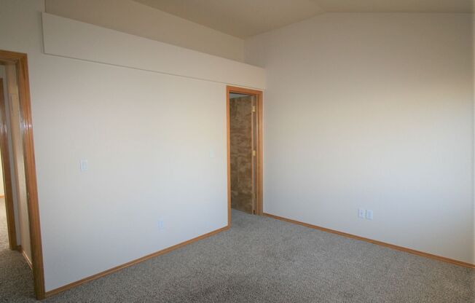
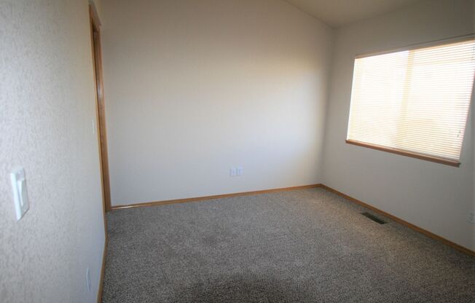
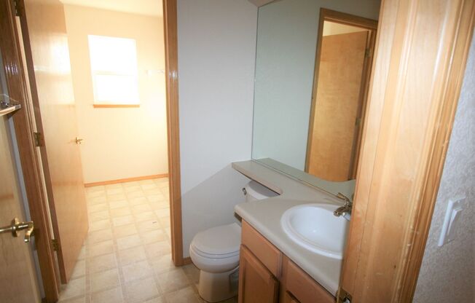
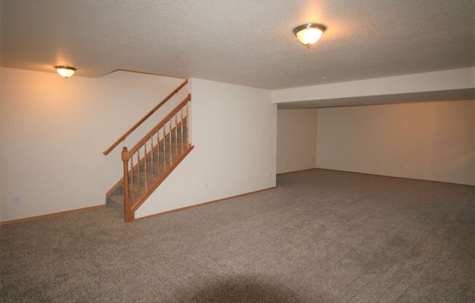
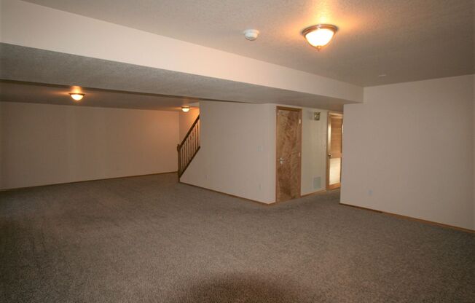
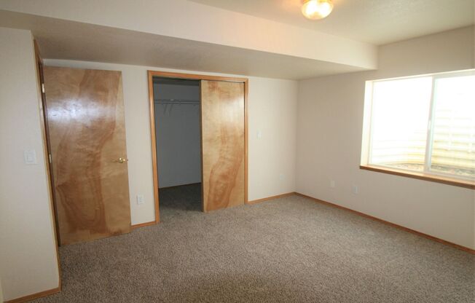

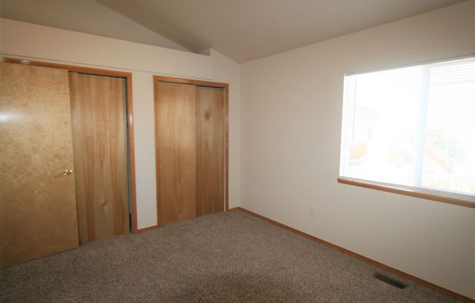
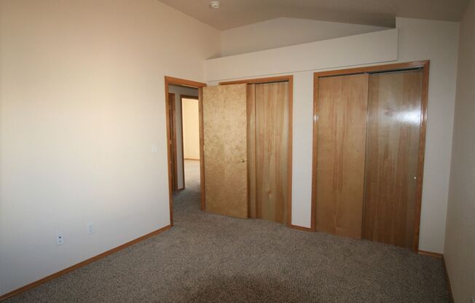
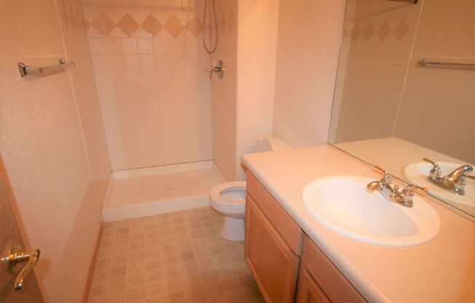
7428 Amberly Drive
Colorado Springs, CO 80923

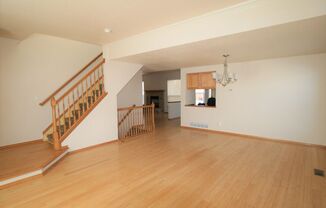
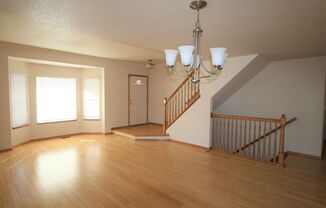
Schedule a tour
Similarly priced listings from nearby neighborhoods#
Units#
$2,395
5 beds, 4 baths,
Available December 6
Price History#
Price dropped by $100
A decrease of -4.01% since listing
48 days on market
Available as soon as Dec 6
Current
$2,395
Low Since Listing
$2,395
High Since Listing
$2,495
Price history comprises prices posted on ApartmentAdvisor for this unit. It may exclude certain fees and/or charges.
Description#
This home features bamboo flooring throughout the main level and a living/dining room combo. Family room includes a gas fireplace and ceiling fan. Eat-in kitchen features granite tile counter tops with tile backsplash, pantry, and walk out to fenced backyard. Upper level provides 3 bedrooms with walk-in closets and master bedroom with attached 5 piece bathroom and oval soaking tub! Basement includes large rec room wired for surround sound, under stairs storage, 3/4 bathroom and 5th bedroom with walk in closet. Additional amenities include washer/dryer hookups, sprinkler system, A/C and trash services provided. Call today to schedule a time to view this beautiful home! 12-24 Month Lease Security Deposit must be paid in certified funds Amount based on credit report findings Allows 2 pets up to 40 lbs. No aggressive breeds Management Approval Needed School District: 49-Falcon Elementary School: Stetson Middle School: Skyview High School: Falcon For more information, visit our website at: or call the l Tour:
Listing provided by AppFolio
