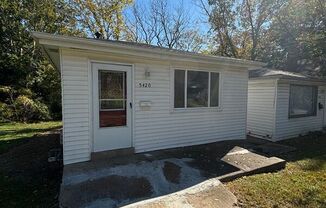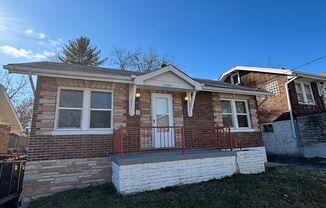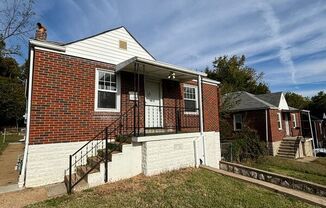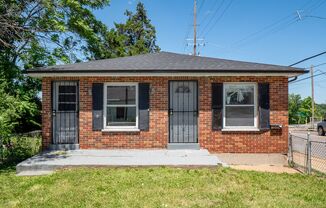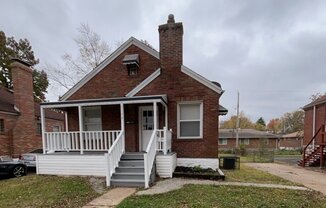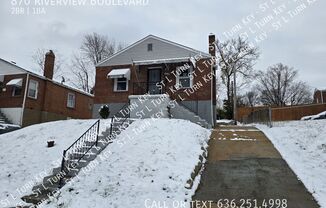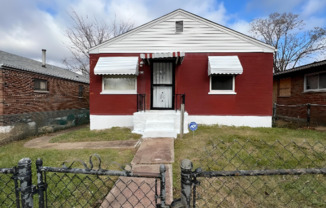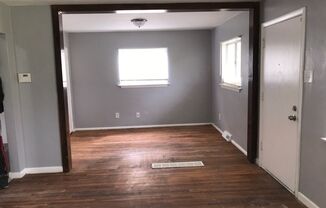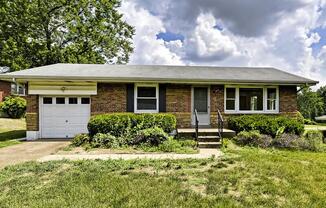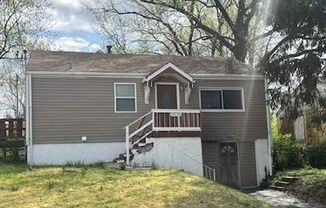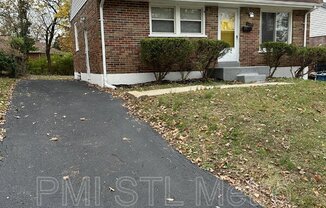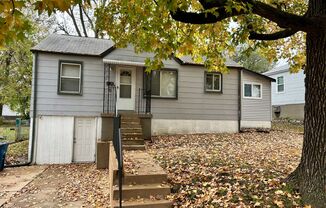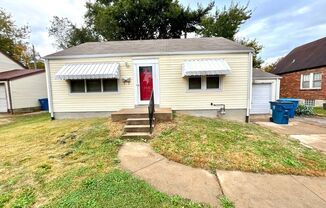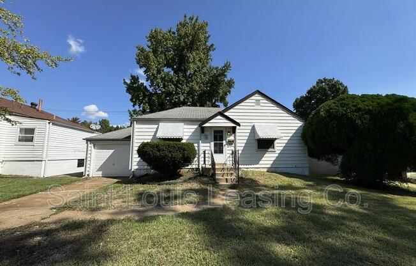
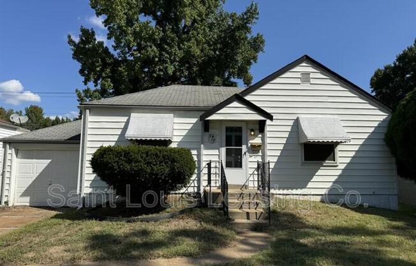
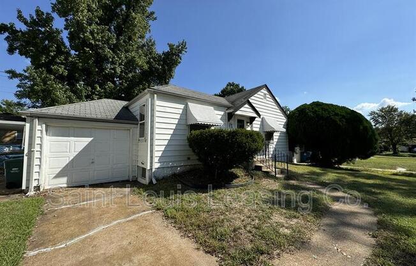
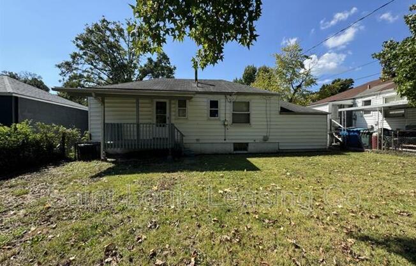
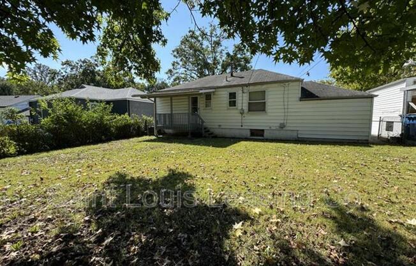
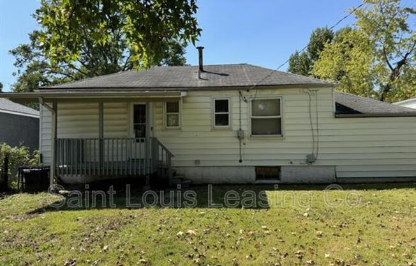
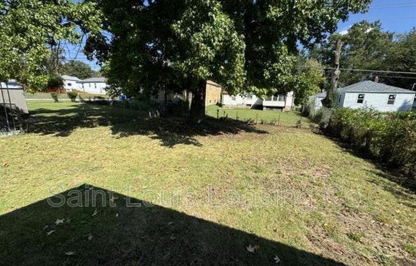
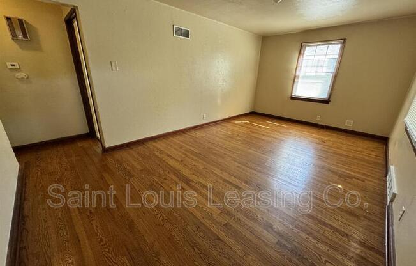
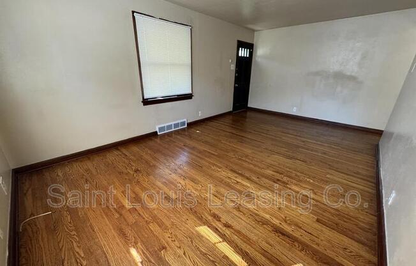
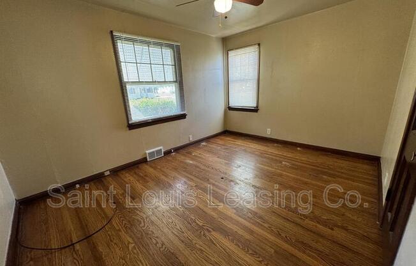
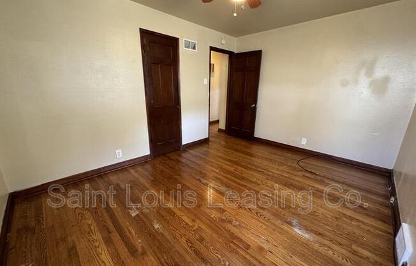
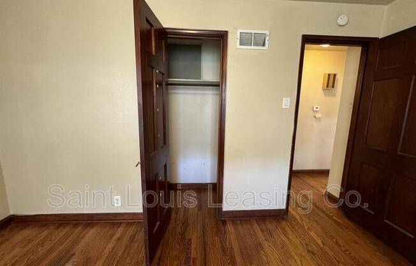
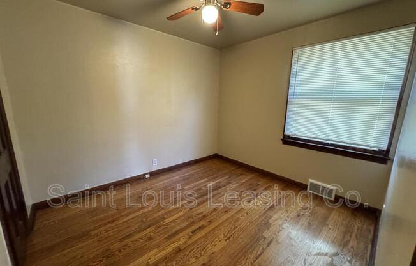
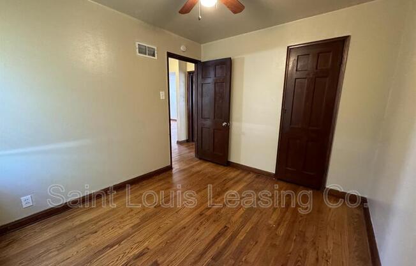
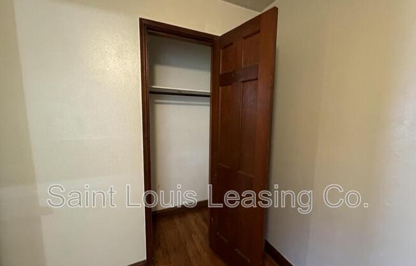
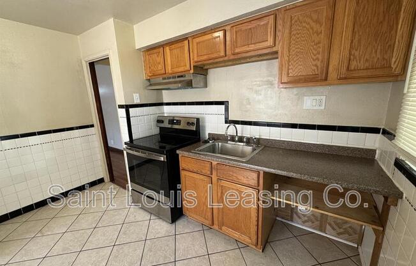
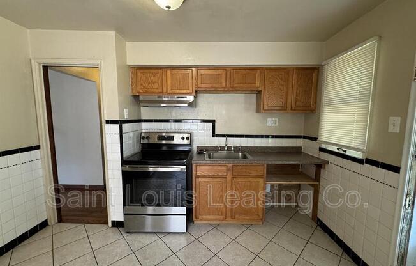
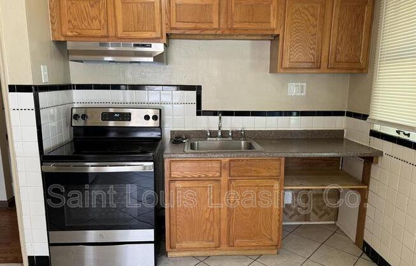
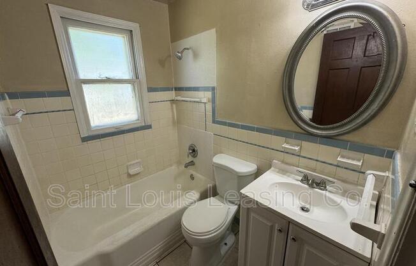
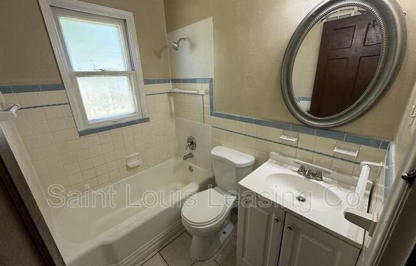
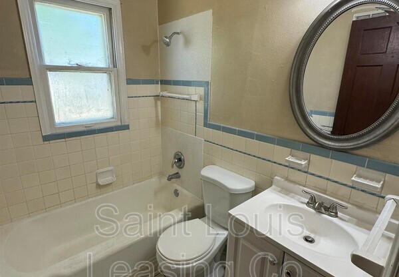
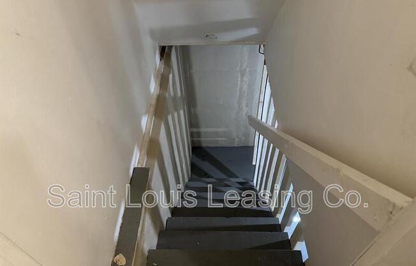
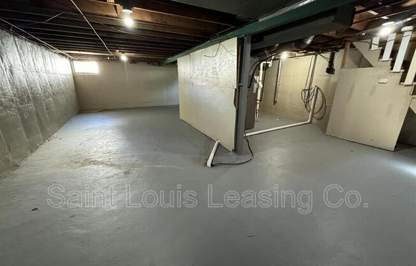
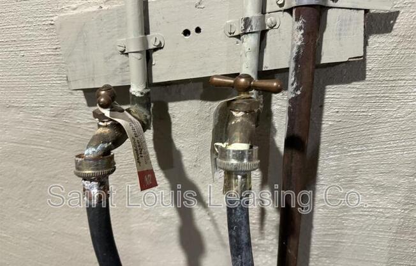
7417 PLEASEWAY DR
Saint Louis, MO 63136

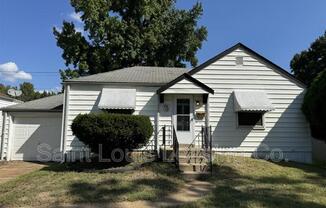
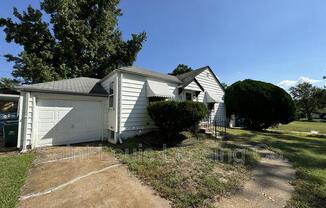
Schedule a tour
Similar listings you might like#
Units#
$1,210
2 beds, 1 bath, 792 sqft
Available January 16
Price History#
Price dropped by $15
A decrease of -1.22% since listing
82 days on market
Available as soon as Jan 16
Current
$1,210
Low Since Listing
$1,210
High Since Listing
$1,225
Price history comprises prices posted on ApartmentAdvisor for this unit. It may exclude certain fees and/or charges.
Description#
OPEN FOR VIEWING! **$100 Move-In Special on your third monthâs rent** OPEN FOR SECTION 8 VOUCHER!! A cozy single-family house in the Country Club Hills! This home contains 2 bedrooms and 1 bathroom and was built in 1946 in a 5,357 sq ft lot with a total interior livable area of 792 sq ft. This home features an aluminum/vinyl exterior, LVP floors, spacious living area, kitchen has cabinets for storage and with stainless steel appliances, good sized bedrooms with built in closets, a full basement and a fenced backyard. This home will have some updates - new floors, new interior painting, updated kitchen and bath and all new light fixtures, countertops and landscaping. Pet friendly! Breed restrictions are subject to municipality laws. No pet deposit. $35 pet fee per month per pet. OPEN FOR SECTION 8 VOUCHER!! No utility fees are included in the ârentâ amount. Utilities include but are not limited to Sewer (typically MSD & we add $75 to the monthly rent amount for this utility), Electric (typically Ameren UE), Natural gas (if applicable, typically Spire), Water (typically Missouri American Water), and Trash (your choice of provider typically). All utility fees will be the responsibility of the tenant
