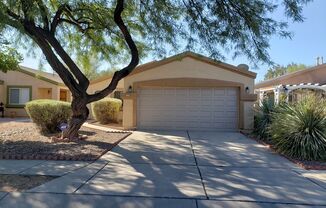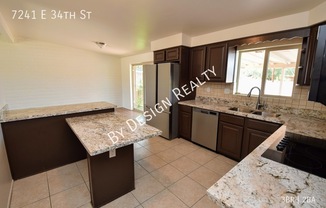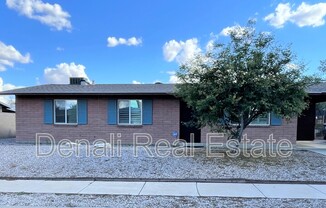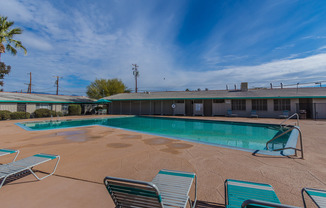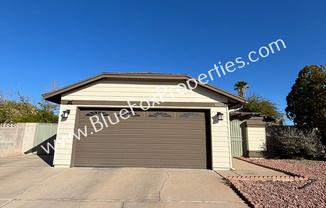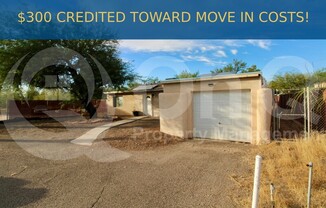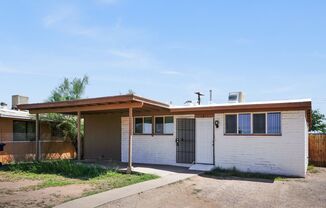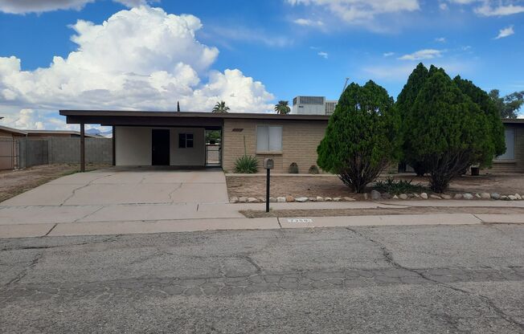
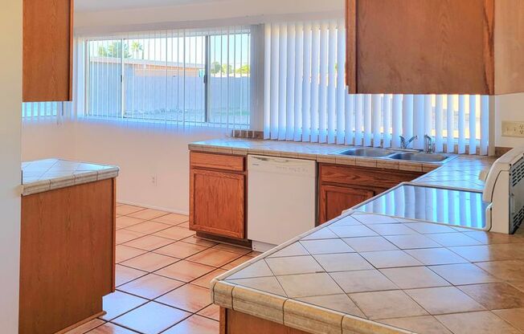
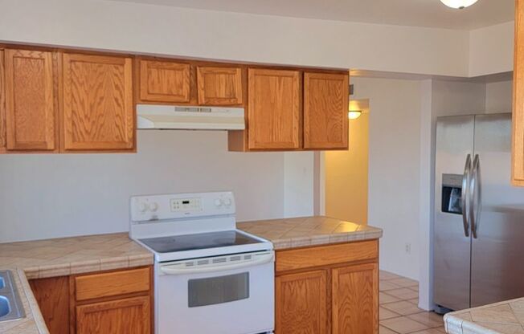
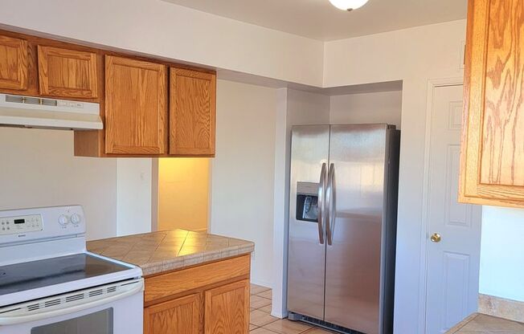
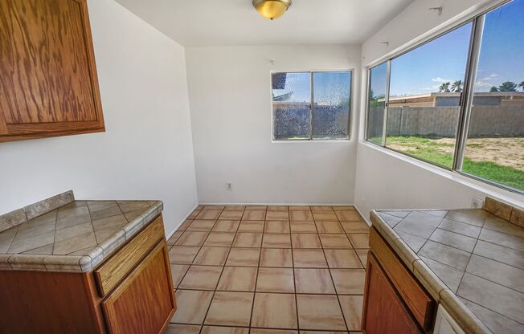
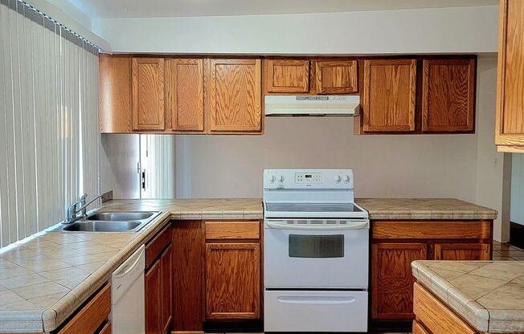

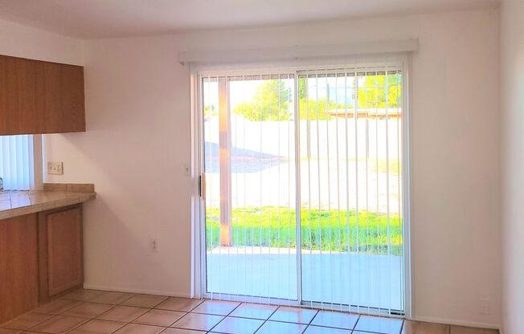
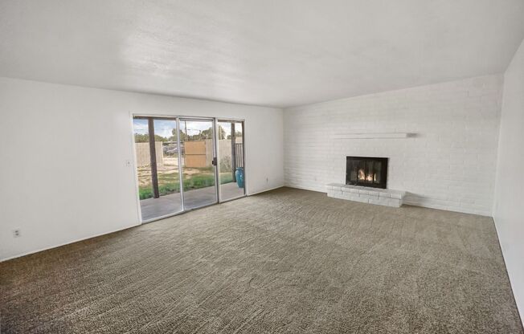

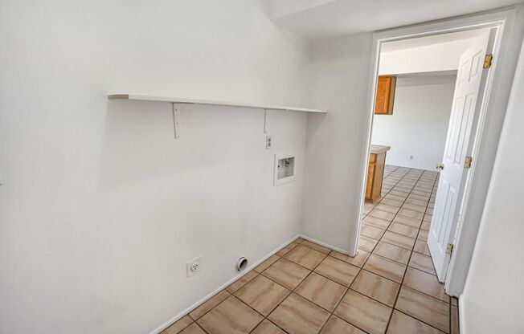
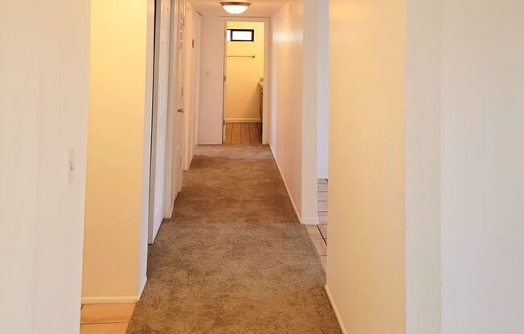

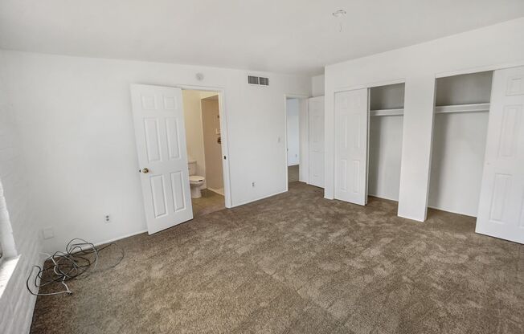
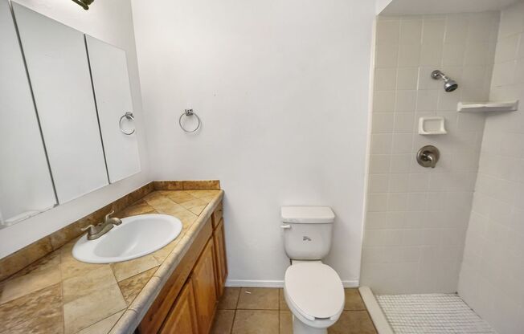
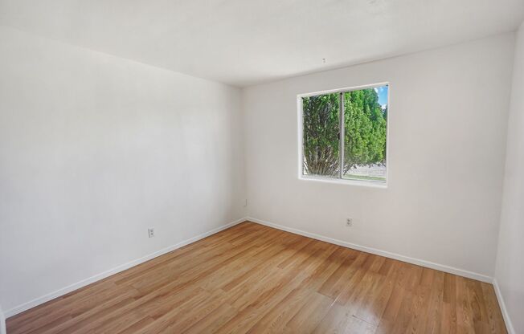
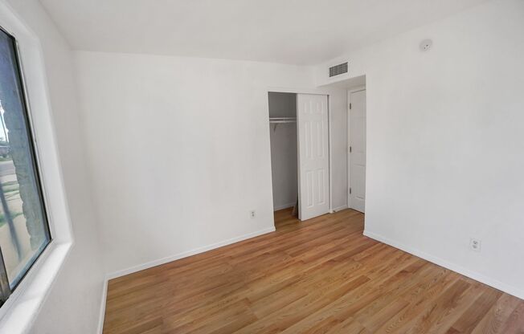
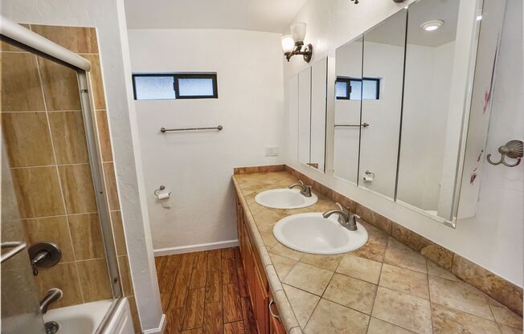
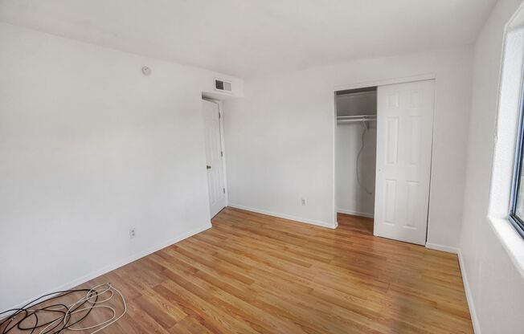

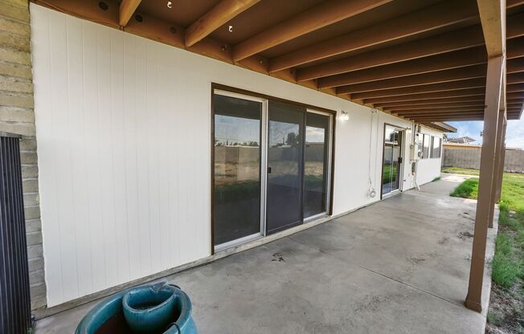

7359 E TORONTO ST
Tucson, AZ 85730


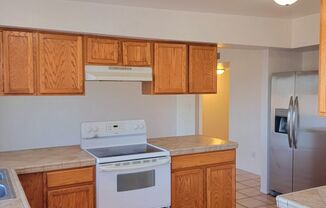
Schedule a tour
Similarly priced listings from nearby neighborhoods#
Units#
$1,690
3 beds, 2 baths,
Available now
Price History#
Price unchanged
The price hasn't changed since the time of listing
44 days on market
Available now
Price history comprises prices posted on ApartmentAdvisor for this unit. It may exclude certain fees and/or charges.
Description#
This spacious 3-bedroom, 2-bathroom rental offers 1,612 sq. ft. of thoughtfully designed living space. Each bedroom provides generous space, with the primary suite featuring a private en-suite bath. The open-concept living area blends tile, carpet, and wood-like flooring for a modern touch, with a decorative fireplace adding a cozy style. The well-appointed kitchen with dining space flows into the main living area, creating a perfect gathering setting. Enjoy outdoor living in the large fenced yard, which is ideal for relaxation or activities, and use the attached storage room for extra convenience. The 2-car carport offers ample parking and shelter from the elements, while low-maintenance landscaping gives you more time to enjoy your surroundings. Additional amenities include central A/C for year-round comfort, blinds on all windows for privacy, and washer/dryer hookups for ease. Pets are welcome upon owner approval (max of 2) with a non-refundable pet fee and monthly pet rent. RGroup Realty rentals are non-smoking, with a $15 monthly tech fee. Enjoy close proximity to local dining, shopping, parks, and schools—everything you need is just minutes away! This home offers comfort and convenience—schedule a viewing to be notified when the home is ready to self-tour. Please note that a small fee applies. Directions: Kolb and Golf Links, South on Kolb to Stella, East to Clinton, South to Toronto, East to Address SEE THE VIRTUAL TOUR! To view the virtual tour for this property, please copy the following address and insert it into your browser: **BEWARE OF SCAMS** If you found this property on Craigslist/Facebook, it is a scam! If you are speaking to someone, claiming to be the owner of the property, it is a scam! If you are being told to wire money for your move-in funds, it is a scam! APPLICATIONS ARE ONLY TAKEN THROUGH OUR WEBSITE View Available Rentals - you’ll see our current inventory click on Apply Now to complete & submit your application. Please make sure to read the “Before you Begin” section first
Listing provided by AppFolio
