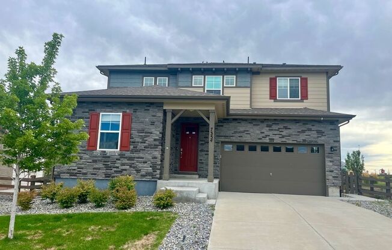
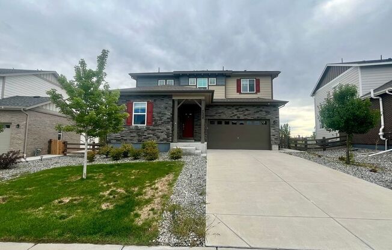
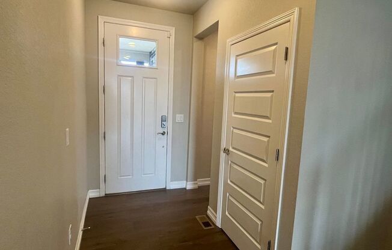
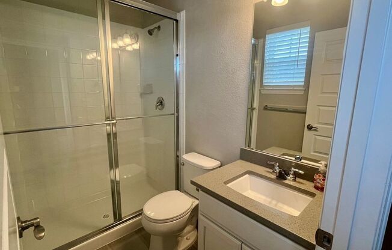
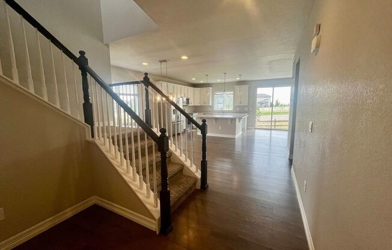
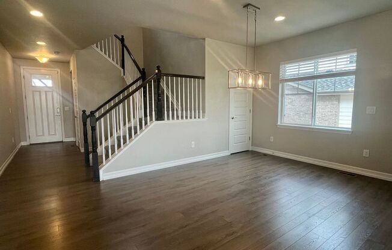
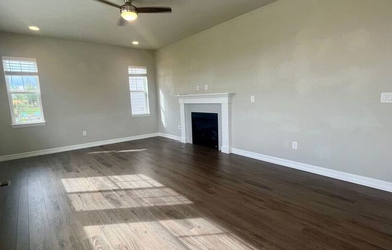
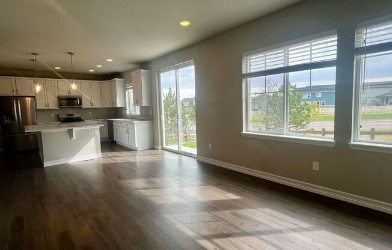
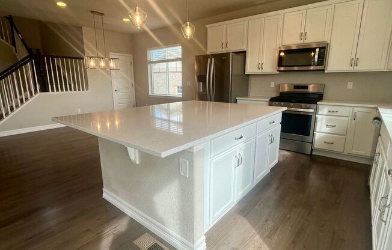
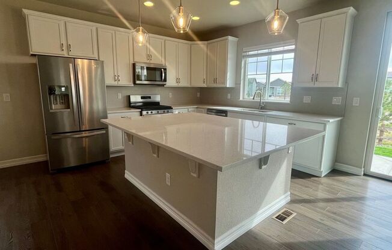
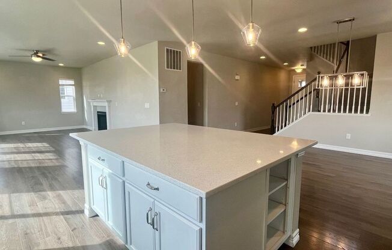
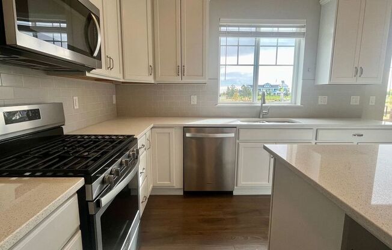
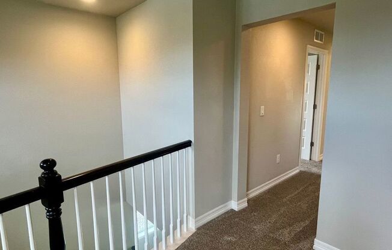
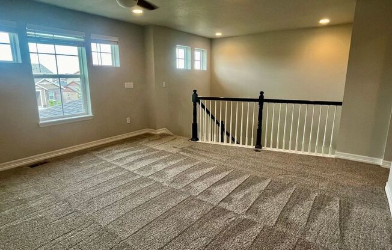
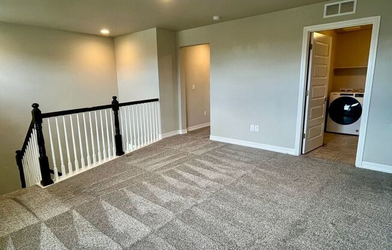
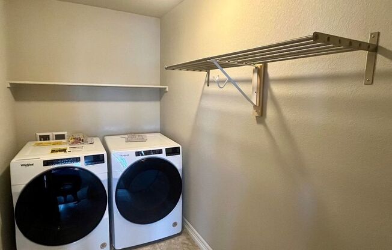
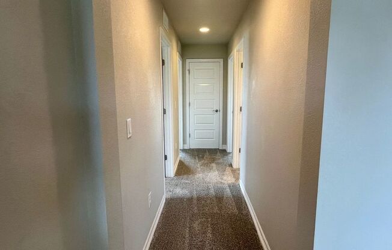
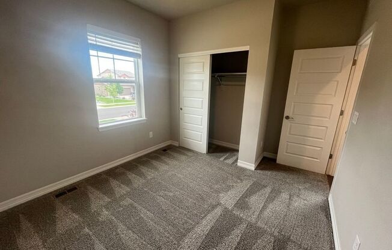
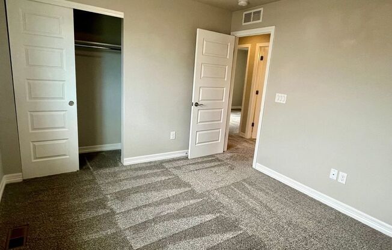
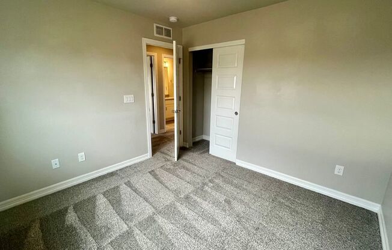
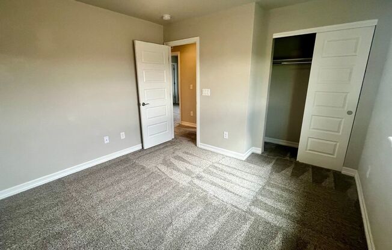
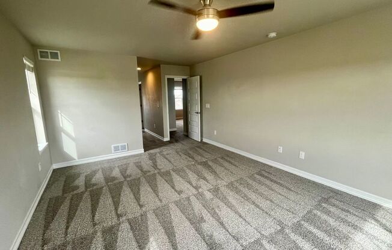
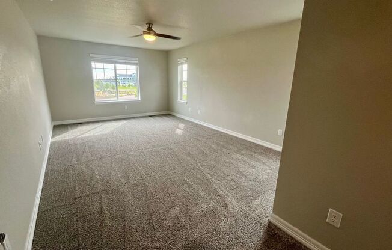
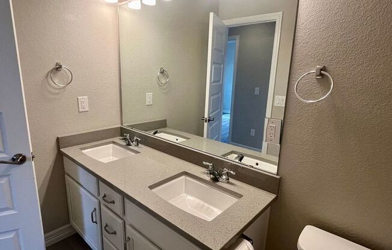
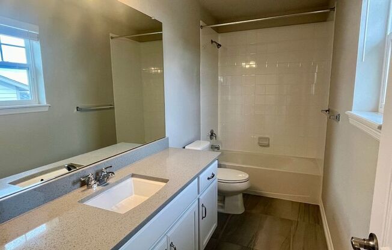
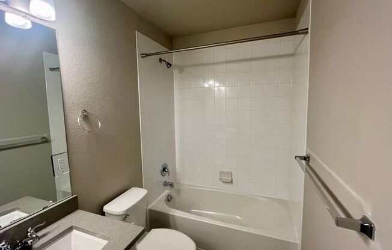
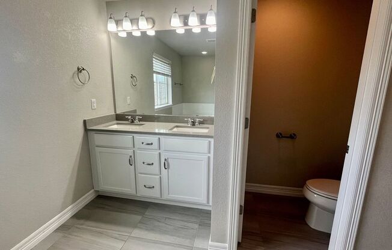
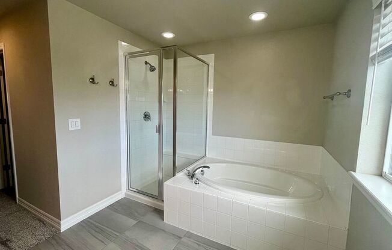
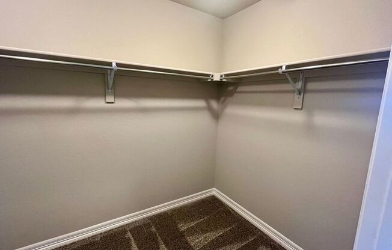
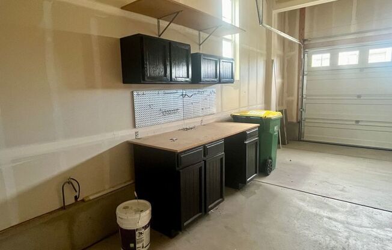
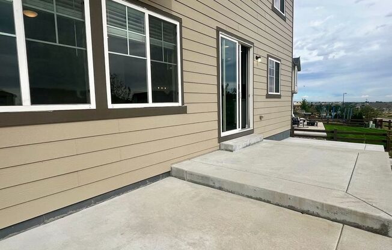
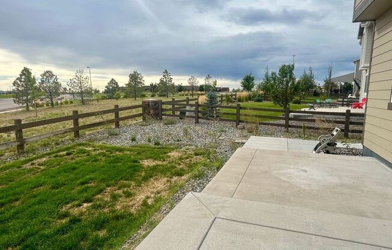
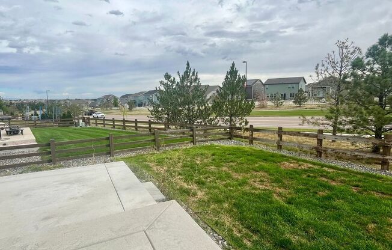
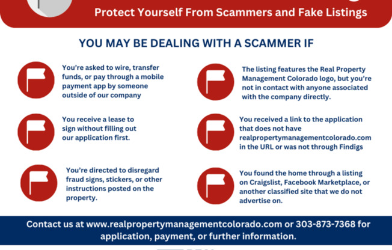
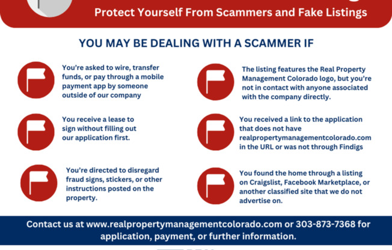
7354 S Scottsburg Way
Aurora, CO 80016

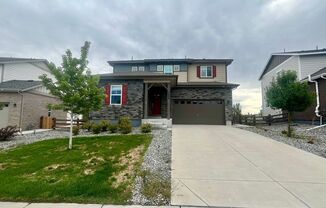
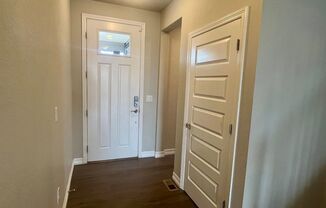
Contact this property
Units#
$3,800
6 beds, 5 baths, 4,171 sqft
Available now
Price History#
Price dropped by $150
A decrease of -3.8% since listing
23 days on market
Available now
Current
$3,800
Low Since Listing
$3,800
High Since Listing
$3,950
Price history comprises prices posted on ApartmentAdvisor for this unit. It may exclude certain fees and/or charges.
Description#
Welcome to this elegantly appointed 6-bedroom, 5-bathroom home nestled in the heart of Aurora. As you step inside, youâll be greeted by beautiful real-wood floors that grace the main level, adding a touch of luxury to your living experience. This residence seamlessly blends comfort with modern amenities, including central air conditioning and a gas furnace to ensure year-round coziness. The inviting fireplace adds warmth, while the ceiling fans throughout the home come equipped with remotes, allowing each resident to enjoy personalized comfort. The home boasts walk-in closets and convenient in-unit laundry, making everyday tasks a breeze. The finished basement is an entertainerâs paradise, featuring an office/study, a media room, and a spacious rec room with a wet bar. On the main floor, a thoughtfully placed bathroom enhances functionality. Upstairs, the primary bedroom is a true retreat with its oversized space and abundant natural light. The luxurious 5-piece bathroom in the primary suite offers a perfect place to unwind. The lot-level patio and fenced yard are designed for low-maintenance enjoyment, ensuring you can relax without the hassle of extensive yard work. Additional features include a sprinkler system and garage parking, rounding out this homeâs array of amenities. Enjoy the convenience and elegance of this exceptional propertyâideal for comfortable living and effortless entertaining. Community Amenities: Access to a pool, clubhouse, and fitness center Nearby Schools: Elementary School: Black Forest Hills Elementary (across the street, within walking distance) Middle School: Sky Vista Middle School (approx. 10-minute drive) High School: Eaglecrest High School (approx. 12-minute drive) Parks: Local Park: Approx. 5-minute drive, featuring playgrounds and green spaces Shopping Centers: Major Shopping Center: About a 7-minute drive, offering a variety of retail options This home is ideally situated for both comfort and convenience, with close proximity to schools, parks, and shopping. Don't miss the opportunity to make this your new home! For more information or to schedule a viewing, please contact us today. Real Property Management Colorado Equal Opportunity Housing All leases subject to application, administration and processing fees. Prices and availability subject to change. Real Property Management Colorado, LLC cannot verify the accuracy of property information listed on third party sites. Please visit Real Property Management Colorado, LLCs website to confirm property information. The prospective tenant(s) have the right to provide to Real Property Management Colorado a portable tenant screening report, as defined in section 38-12-902 (2.5),Colorado revised statutes; and if the prospective tenant(s) provide Real Property Management Colorado with a portable tenant screening report, real property management Colorado is prohibited from charging the prospective tenant(s) a fee for real property management Colorado to access or use the portable tenant screening report. In order to qualify, prospective tenant's application must be considered complete and include the following documents at the time of submission: a completed application for everyone 18 and older, unexpired government issued photo-ids, proof of income, a signed brokerage disclosure, and a portable tenant screening report containing credit, rental history, and criminal background information within the last 30 days and showing the prospects' name, contact information, verification of employment and income, and last known address. Applicants who do not submit a completed application based on the above will be considered incomplete and will not be considered for the property. Basement Finished Central Vac Clubhouse Lot Level Main Floor Bath Media Room Office/Study Pool Rec Room Trash/Recycling Walk In Closets Wet Bar