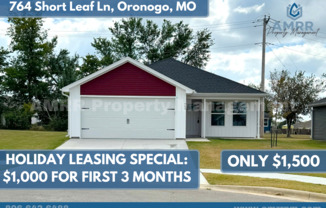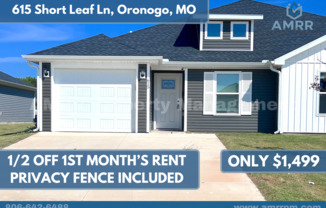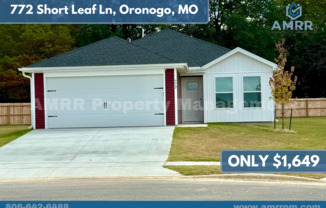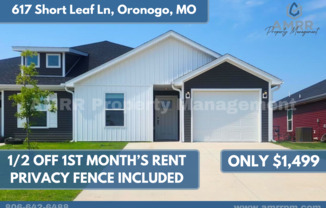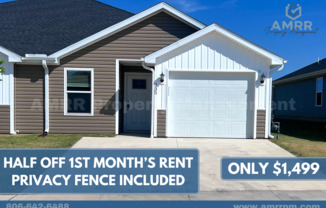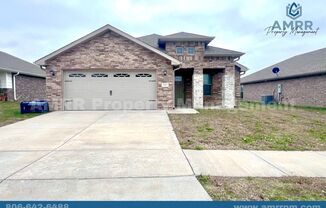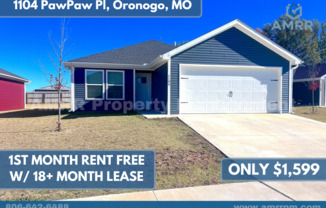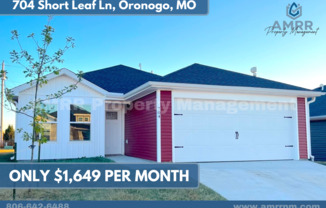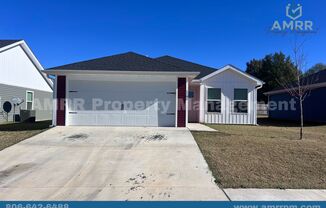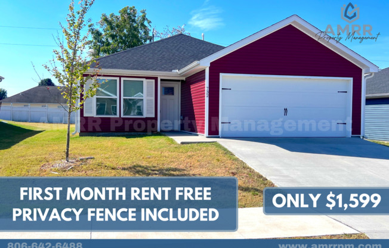
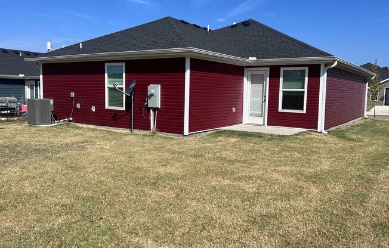
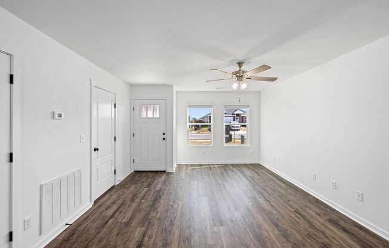
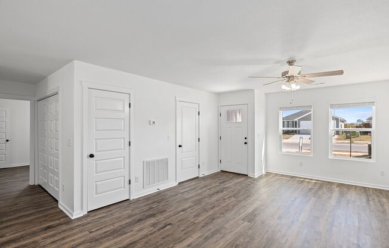
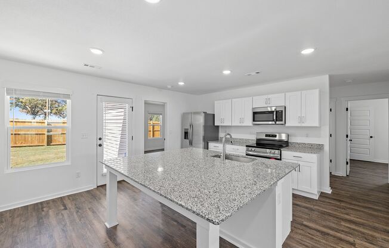
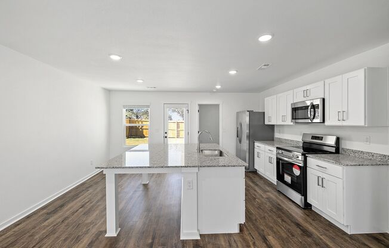
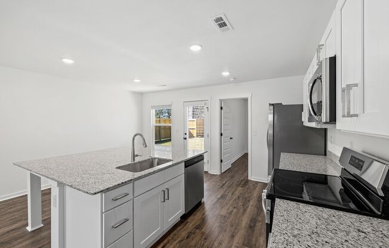
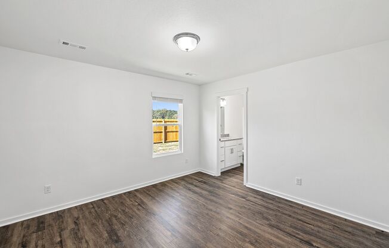
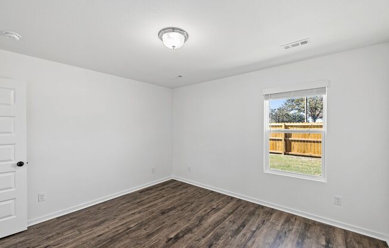
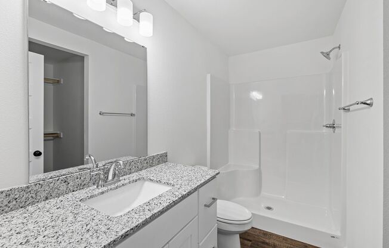
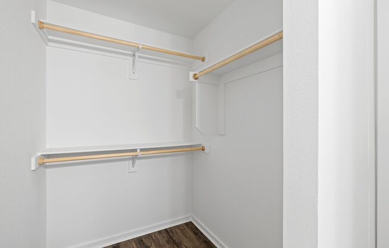
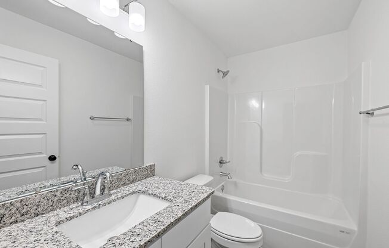
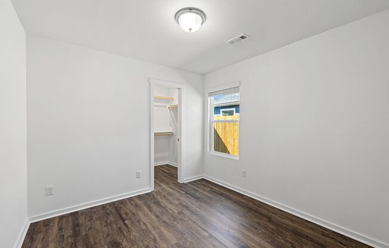
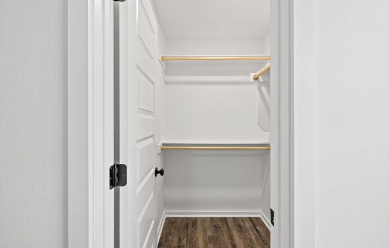
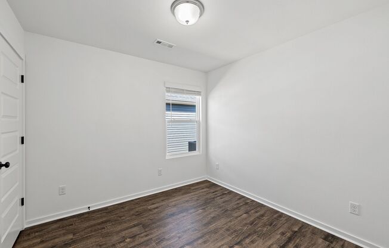
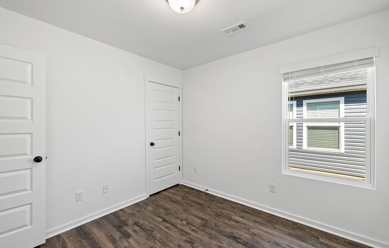
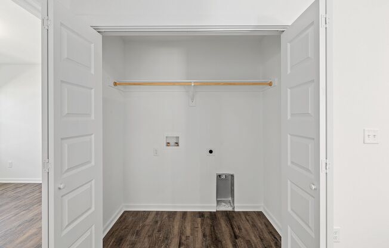
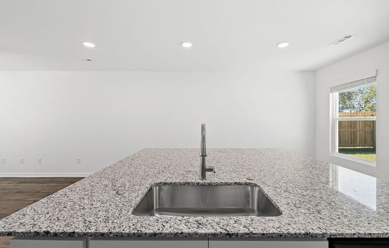
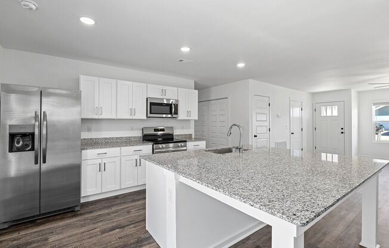
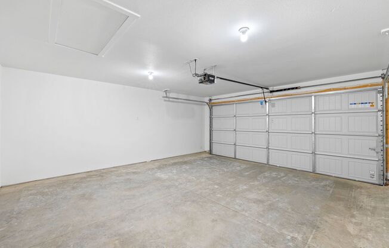
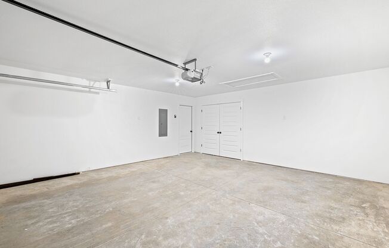
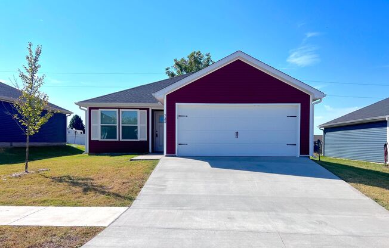
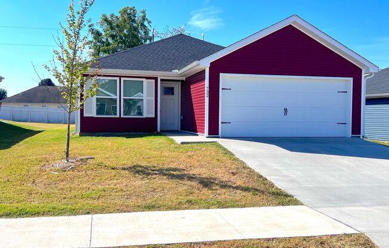
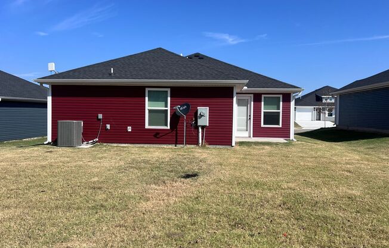
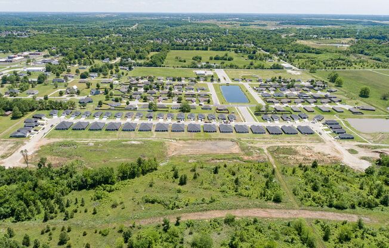
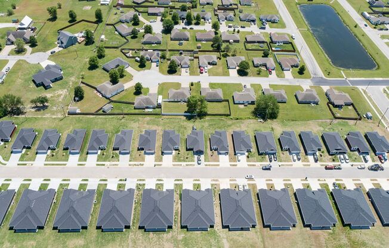
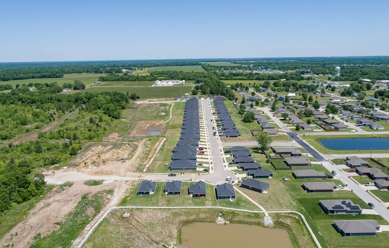
732 SHORT LEAF LN
Oronogo, MO 64855

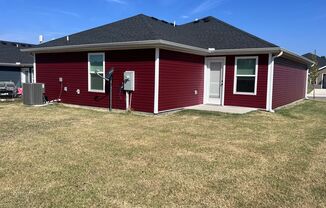
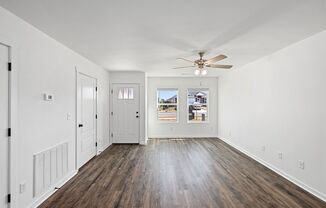
Schedule a tour
Similar listings you might like#
Units#
$1,599
3 beds, 2 baths,
Available now
Price History#
Price dropped by $50
A decrease of -3.03% since listing
120 days on market
Available now
Current
$1,599
Low Since Listing
$1,599
High Since Listing
$1,649
Price history comprises prices posted on ApartmentAdvisor for this unit. It may exclude certain fees and/or charges.
Description#
Offering half off first month's rent for 12+ month lease or 1st month rent free with 18+ month lease! Welcome to your new home with AMRR Property Management, featuring 1,200 square feet of living space, 3 bedrooms, 2 baths, and a 2 car garage. This new construction home is located in the Hawthorn Development in Oronogo, Missouri, in the Webb City School District, and it has everything you need in a rental. The kitchen features a stove, microwave, dishwasher, custom cabinets, a stainless steel fridge, and vinyl flooring that extends throughout the home, which means NO carpet whatsoever. The backyard includes a relaxing covered patio and a spacious grass backyard. Apply today to secure your next home, and schedule a showing by calling our leasing the application process we check credit history, rental history, background, and income verification. Every part of the application is independently screened by a real person, which means no automatic denials. Pet Policy: We allow two pets per property with no breed restrictions and we charge a one-time pet fee of $250 PER PET, which is due at move in. Security Deposit: Amount and payment terms depend on application screening results. *Property photos are for marketing purposes only. Certain features of the interior may appear different than the photos shown in this listing*
Listing provided by AppFolio
