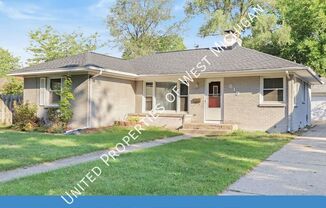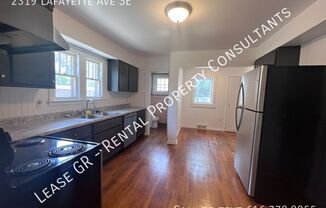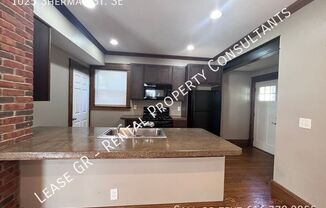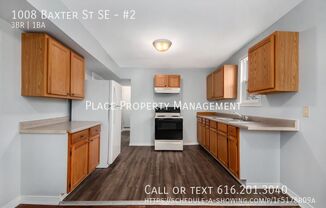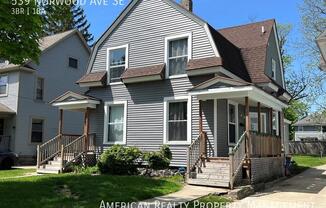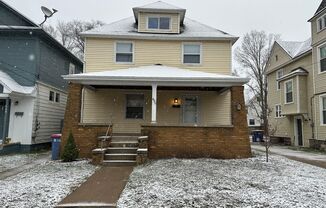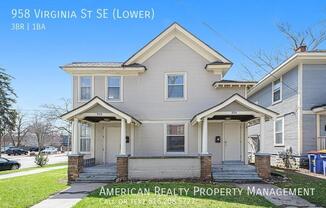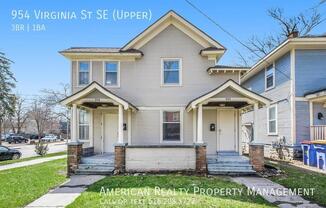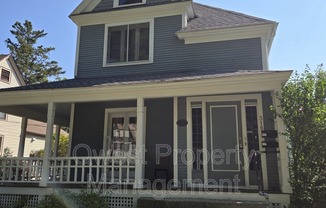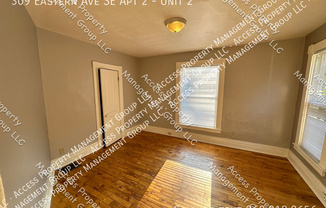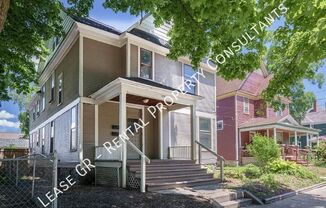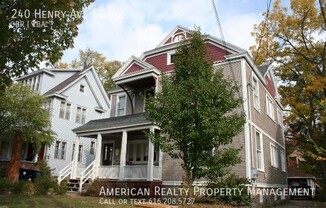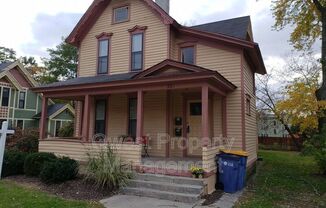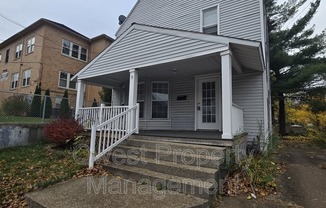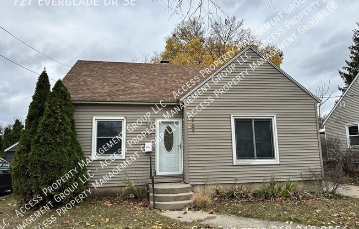
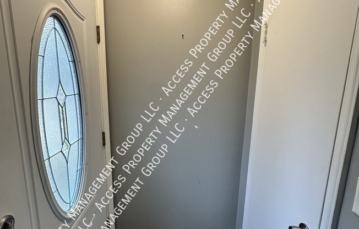
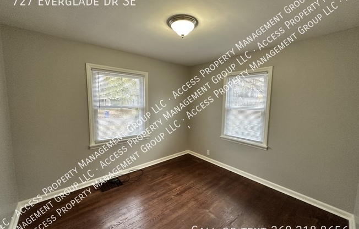
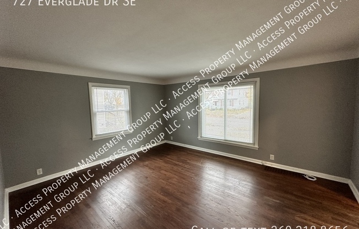
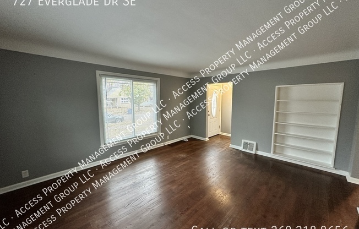
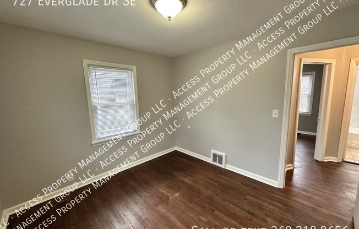
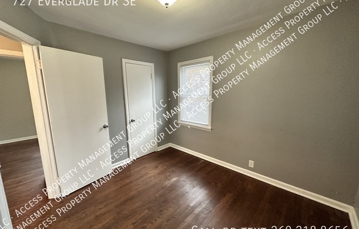
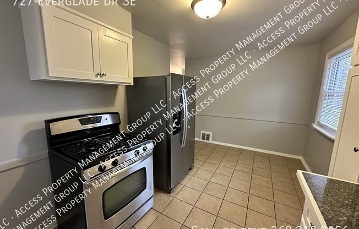
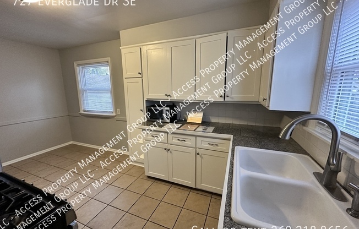
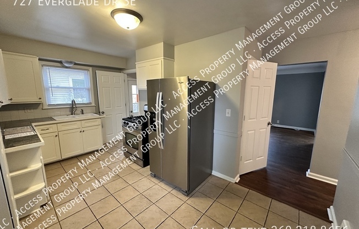
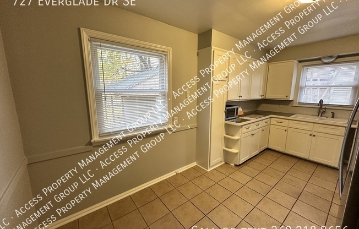
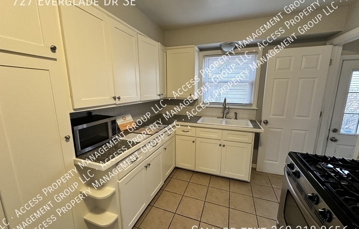
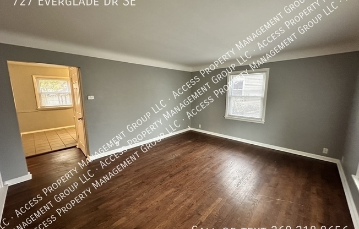
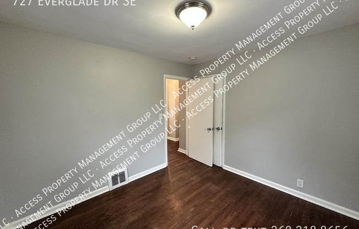
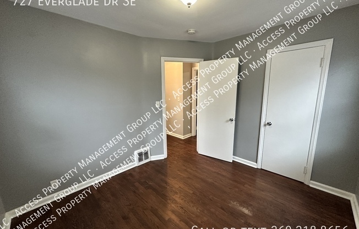
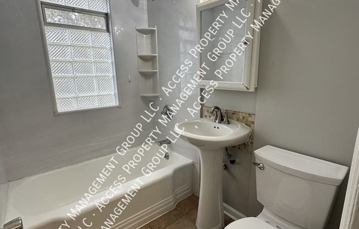
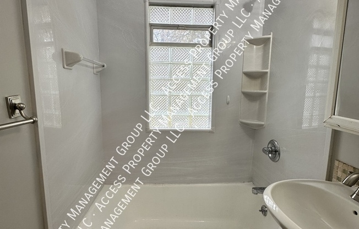
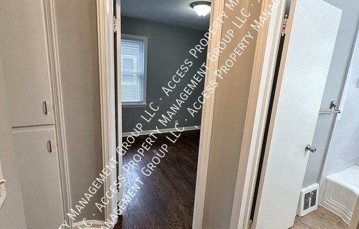
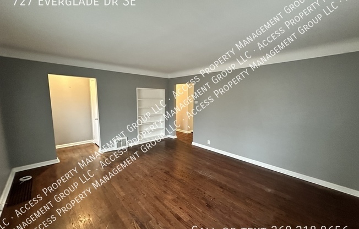
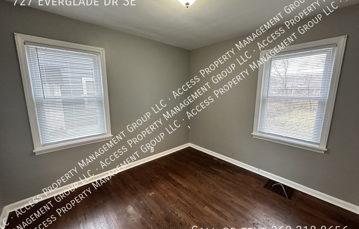
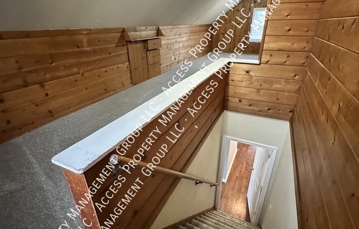
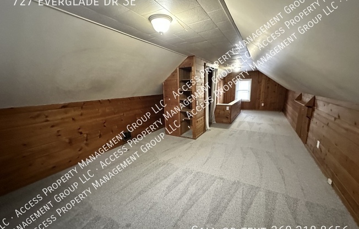
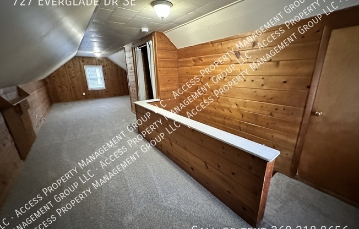
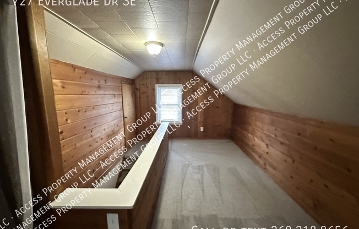
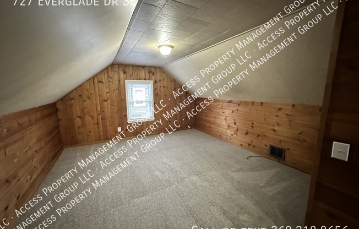
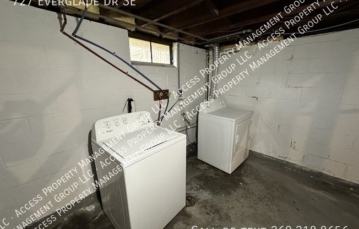
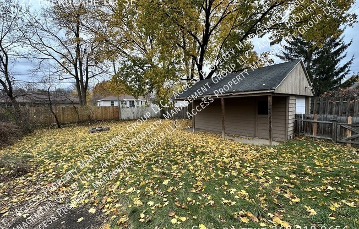
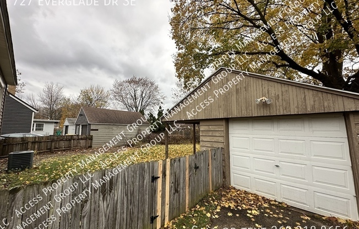
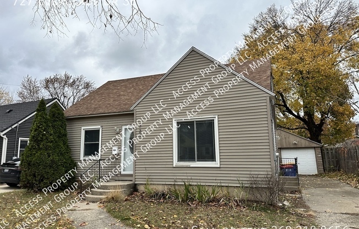
727 EVERGLADE DR SE
Grand Rapids, MI 49507

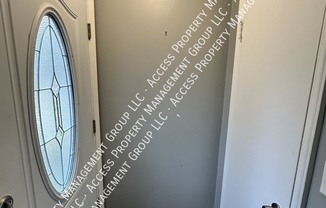
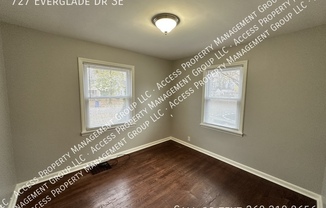
Schedule a tour
Similarly priced listings from nearby neighborhoods#
Units#
$1,795
3 beds, 1 bath, 1,301 sqft
Available now
Price History#
Price dropped by $100
A decrease of -5.28% since listing
33 days on market
Available now
Current
$1,795
Low Since Listing
$1,795
High Since Listing
$1,895
Price history comprises prices posted on ApartmentAdvisor for this unit. It may exclude certain fees and/or charges.
Description#
Nice SE side 3 bedroom home close to all the amenities on 28th St. Large family room with hardwood floors and lots of natural light. Kitchen with dining area and stainless appliances. Two main floor bedrooms with blinds, hardwood floors and closet space. Full bathroom tub shower combo. Upstairs is a third bedroom with all new carpeted flooring and a nice landing area. Unfinished basement with a washer and dryer in place. Fenced in yard and a one stall garage. New tenants would be responsible for all utilities, mowing and snow removal. This home is Pet Friendly - breed restrictions and fees do apply. To register for a showing request, an application or screening information go to or . All applications are processed through FINDIGS. We DO NOT advertise on Facebook Marketplace or Craigslist. NOTICE: Before you apply for a home, please verify all listing information using the Access Property Management Group LLC website only. Second party websites may not have the correct information. We will not be responsible for anyone's mis-representation of our listings on second or third party websites or listing services. ATTENTION APPLICANT! If you believe you will not pass the screening criteria as described in the APMG Screening Criteria Website Page, we recommend that you DO NOT complete the application and pay the application fee. The application fee is $50.00 per adult applicant or guarantor applicant, 18 years of age or older. Every occupant 18 years of age or older must fill out an application. APPLICATION FEES ARE NON REFUNDABLE. The application fee also applies to ALL GUARANTORS / CO-SIGNERS. $50 Application Fee Per Adult Assigned Parking Basement Unfinished Driveway Garage Unattached No Smoking! Pet Friendly Fees And Restrictions Apply Security Deposit Equal To 1 Month's Rent Tenant Pays Electric Tenant Pays Gas Tenant Pays Trash Tenant Removes Snow Washer/Dryer Provided
