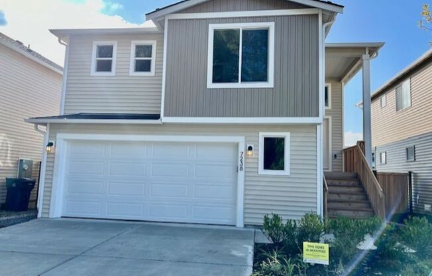
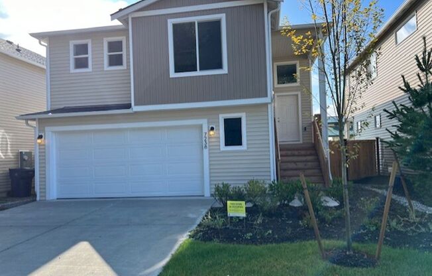
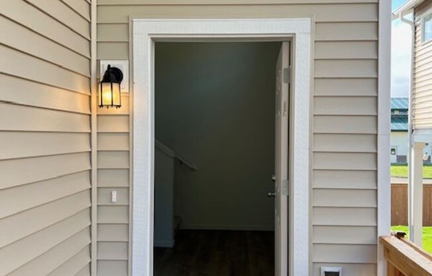
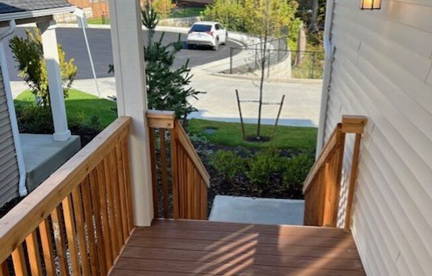
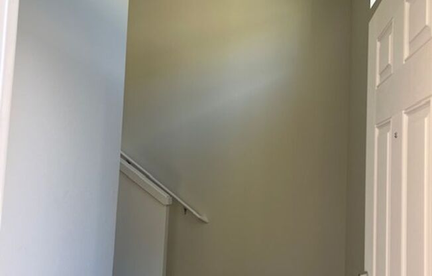
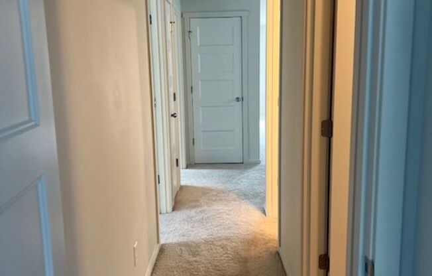
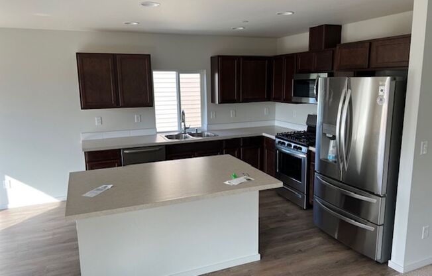
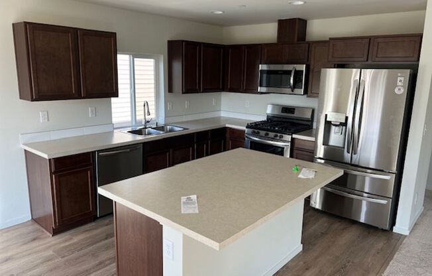
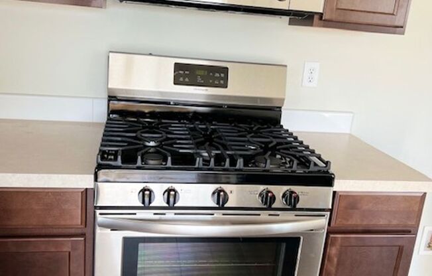
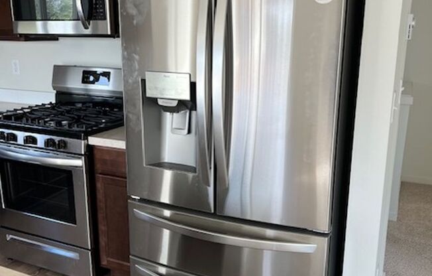
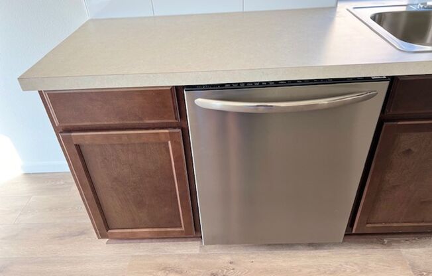
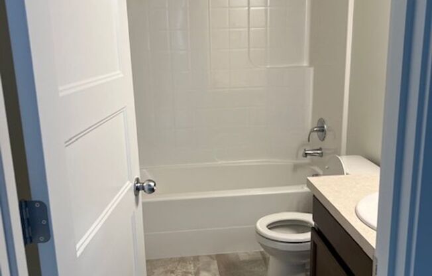
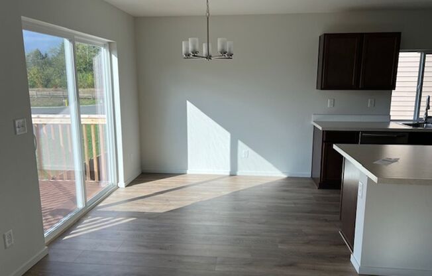
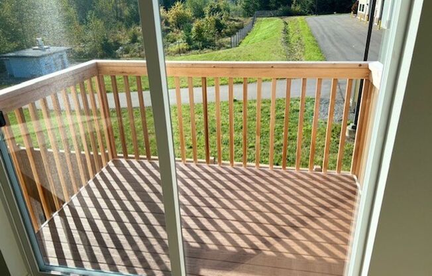
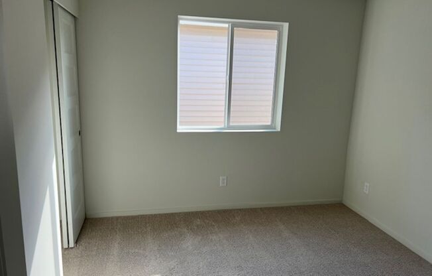
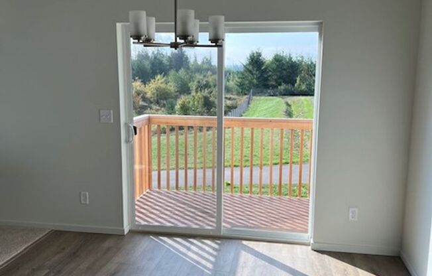
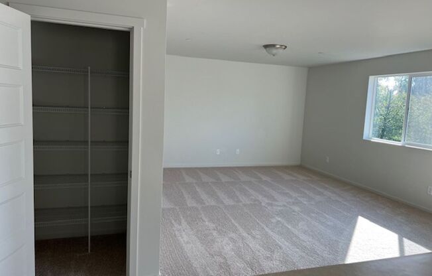
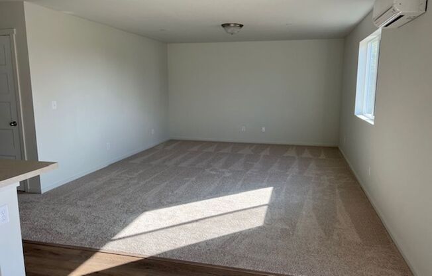
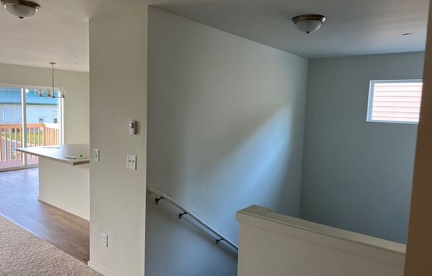
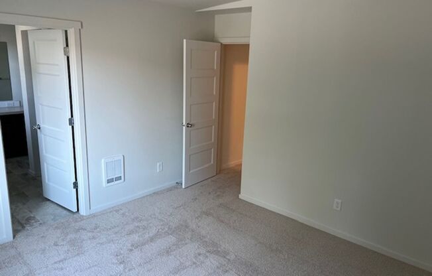
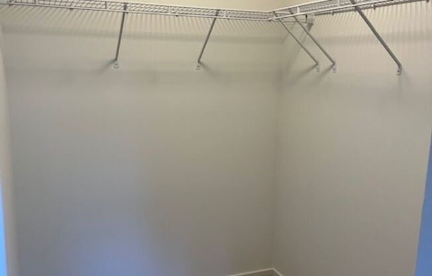
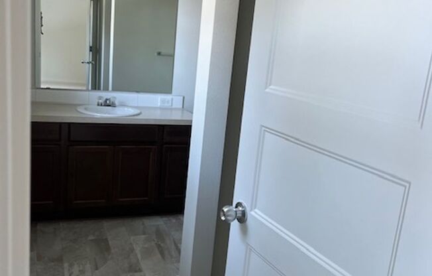
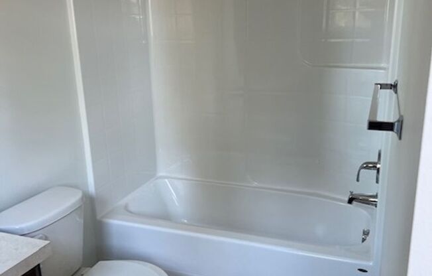
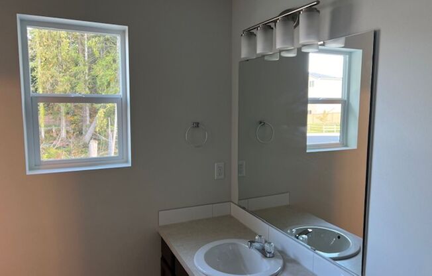
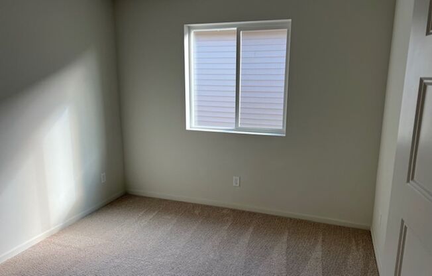
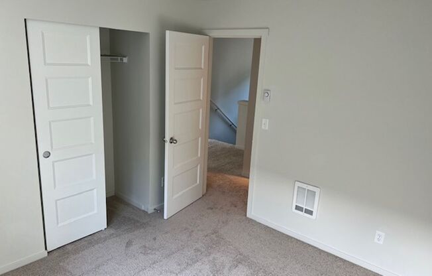
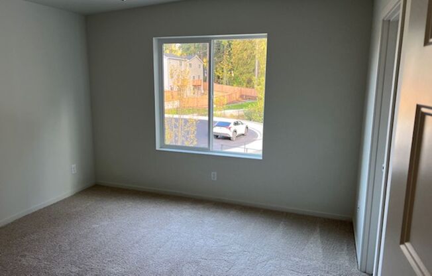
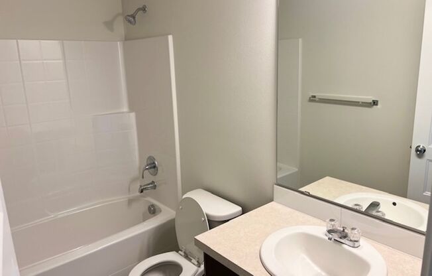
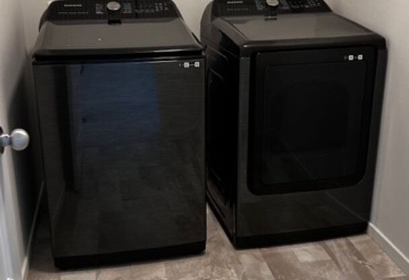
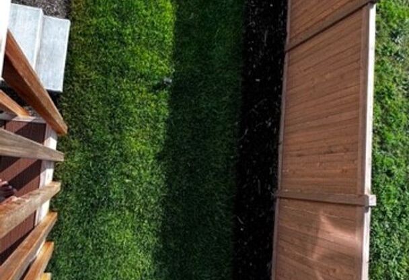
7238 42nd PI NE
Marysville, WA 98270

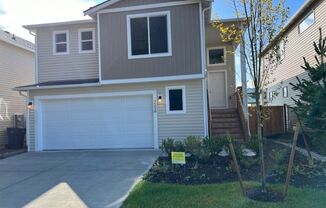
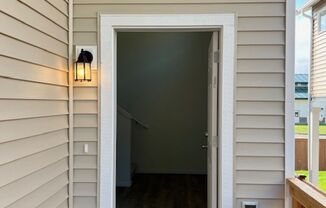
Schedule a tour
Units#
$2,800
3 beds, 2 baths,
Available December 6
Price History#
Price dropped by $190
A decrease of -6.35% since listing
18 days on market
Available as soon as Dec 6
Current
$2,800
Low Since Listing
$2,800
High Since Listing
$2,990
Price history comprises prices posted on ApartmentAdvisor for this unit. It may exclude certain fees and/or charges.
Description#
Welcome to Maplewood Crossing! A brand-new community with scenic views and a perfect location. This exceptional residence combines style, functionality, and outdoor living, making it the perfect place to create lasting memories! This property offers 3 bedrooms and 2 Bath and has a laundry on the upper floor. The primary suite provides plenty of space along with a generous walk-in closet. Standard finishes include timeless laminate countertops in the kitchen, white painted millwork with 5-panel doors, traditional style cabinets, gorgeous laminate hardwood flooring in the entry, kitchen, and dining, ductless mini-split with supplemental wall heat, and a professionally landscaped front yard. Enjoy the benefits of new, energy-efficient, low maintenance, updated safety & modern lifestyle design elements in this house. Pets are welcome on a case-by-case basis with extra pet rent and pet deposit. HOA fees of $100 will be added in the rent. Please contact for more details
Listing provided by AppFolio