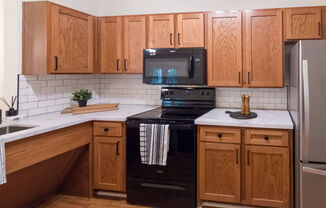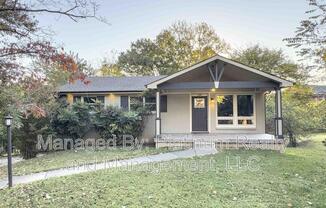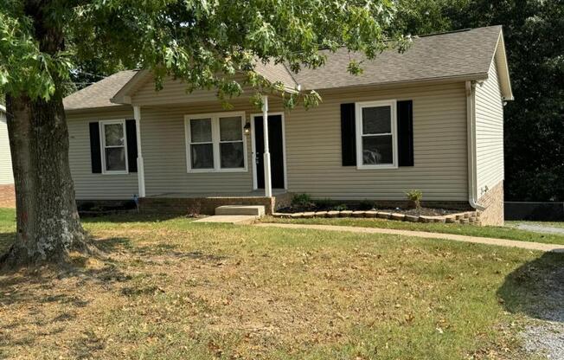
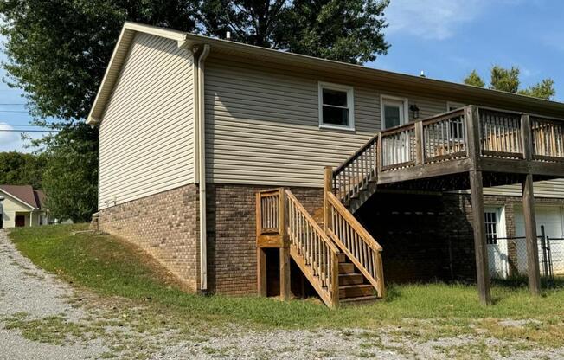
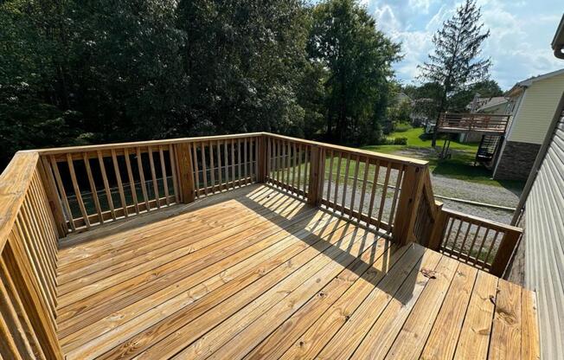
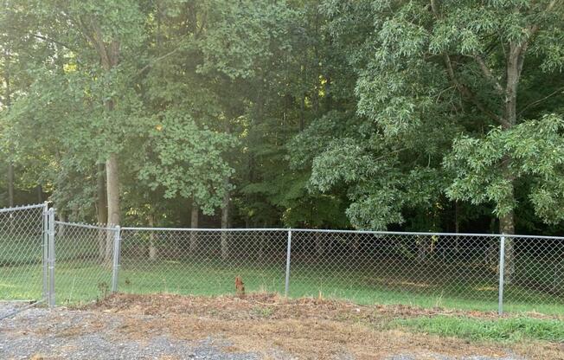
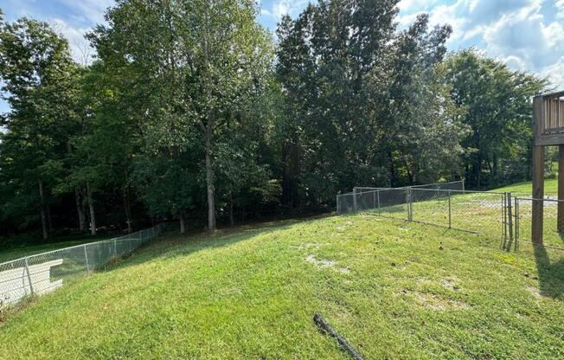
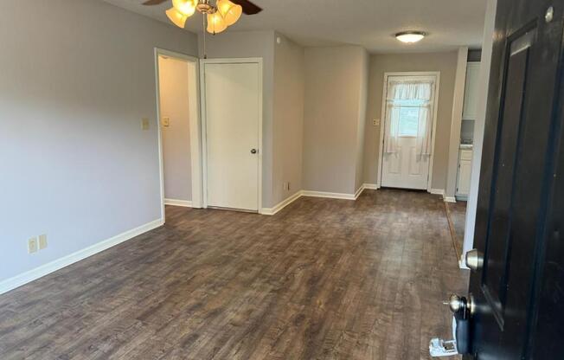
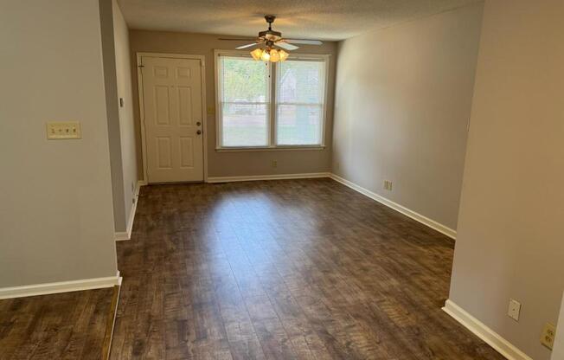
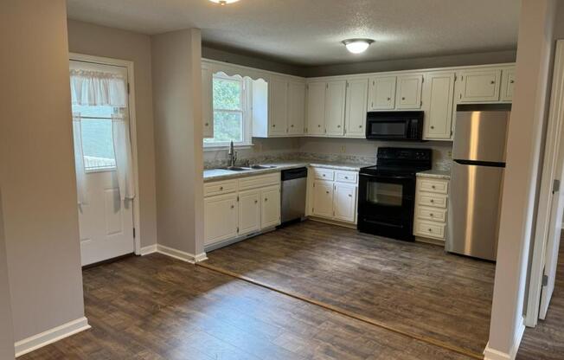
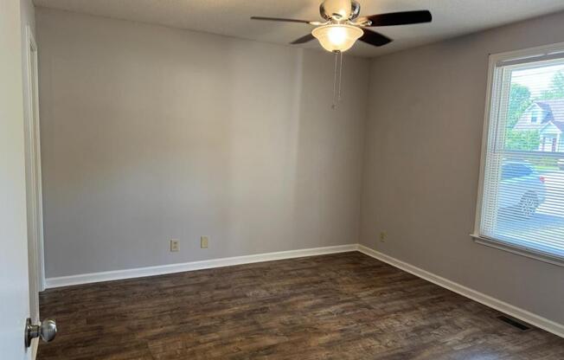
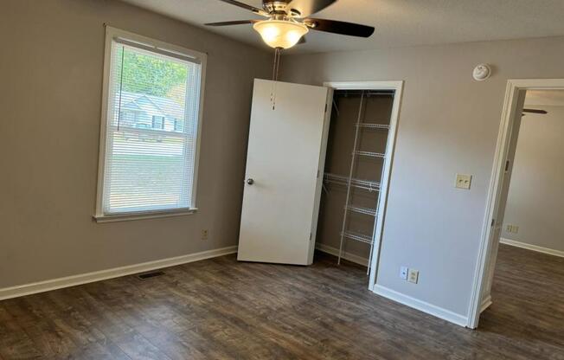
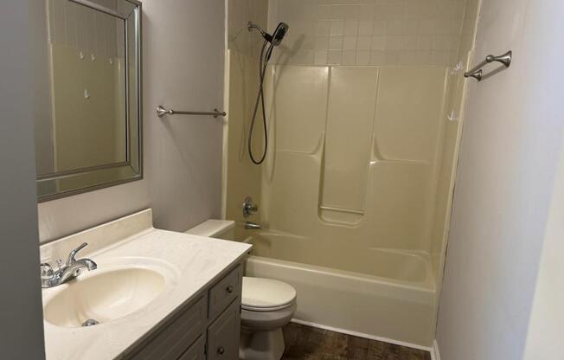
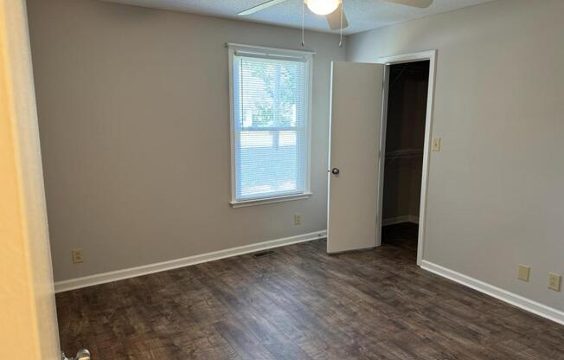
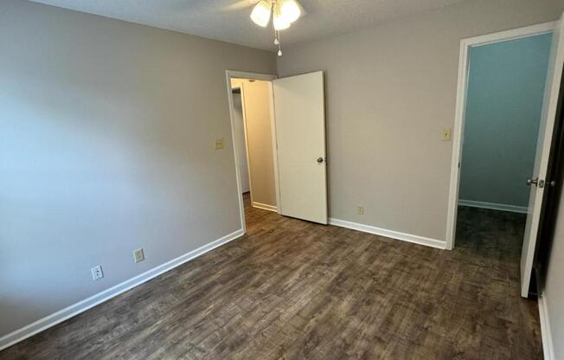
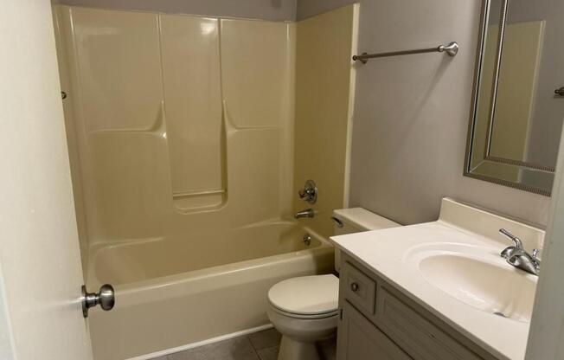
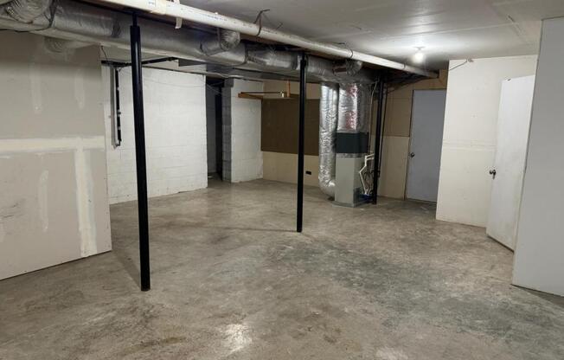
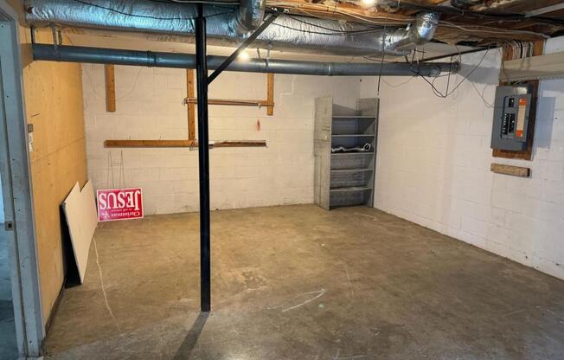
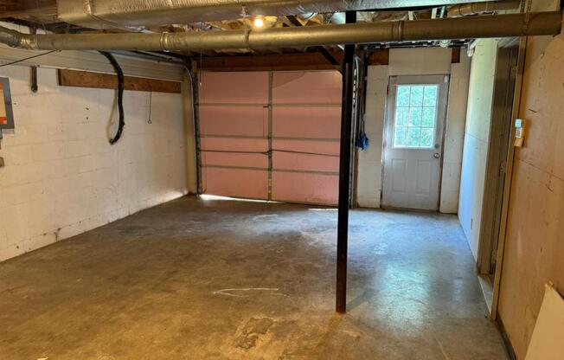
723 Acorn Drive
Clarksville, TN 37043

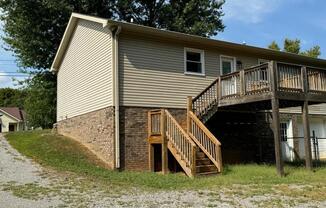
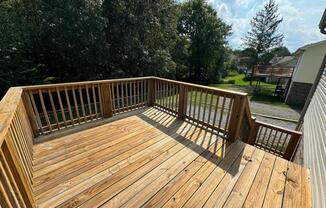
Schedule a tour
Units#
$1,495
3 beds, 2 baths, 1,055 sqft
Available now
2022 updated with New laminate flooring, new countertop, new refrigerator, newly decorated cabinets, updated lighting. 1055 SF, 3 BR/2BA Ranch with unfinished basement and one car garage in basement. Very Private Fenced backyard. Laundry connections in basement. Pictures show completed walls and floors. Cabinets are white. Pet Policy - Pets are allowed under the following conditions: 1. A total of two pets are allowed 2. A Non-refundable Pet fee of $200.00 each will be required. 3. An Additional monthly add to the standard rent will be $25.00 per pet. 4. Certain Breeds of Dogs will not be allowed due to insurance requirements. 5. No single pet can weight over 30 pounds as an adult animal.
Price History#
Price unchanged
The price hasn't changed since the time of listing
42 days on market
Available now
Price history comprises prices posted on ApartmentAdvisor for this unit. It may exclude certain fees and/or charges.
Description#
2022 updated with New laminate flooring, new countertop, new refrigerator, newly decorated cabinets, updated lighting. 1055 SF, 3 BR/2BA Ranch with unfinished basement and one car garage in basement. Very Private Fenced backyard. Laundry connections in basement. Pictures show completed walls and floors. Cabinets are white. Pet Policy - Pets are allowed under the following conditions: 1. A total of two pets are allowed 2. A Non-refundable Pet fee of $200.00 each will be required. 3. An Additional monthly add to the standard rent will be $25.00 per pet. 4. Certain Breeds of Dogs will not be allowed due to insurance requirements. 5. No single pet can weight over 30 pounds as an adult animal
Listing provided by Rentec Direct · Source
