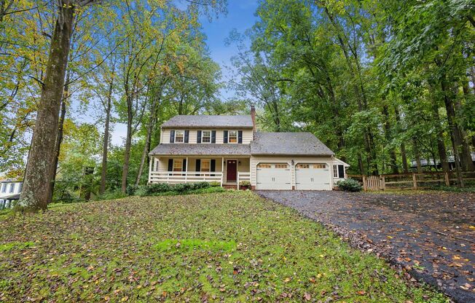
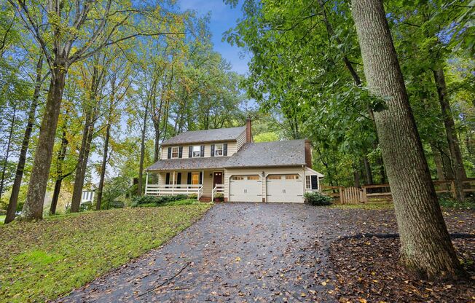
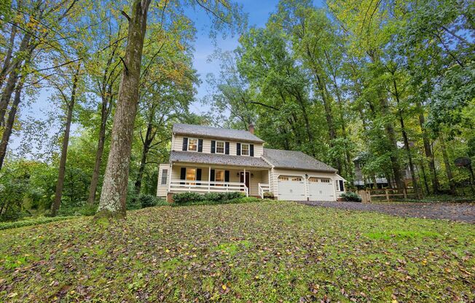
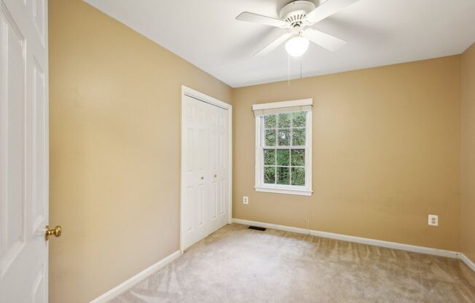
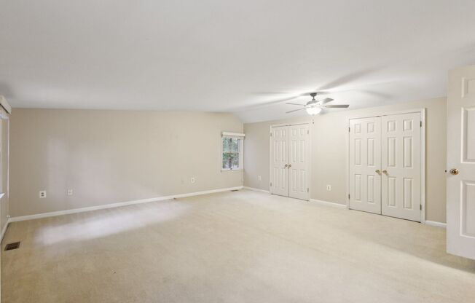
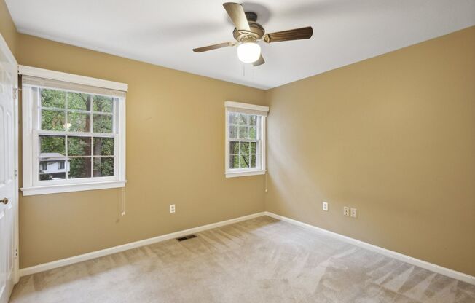
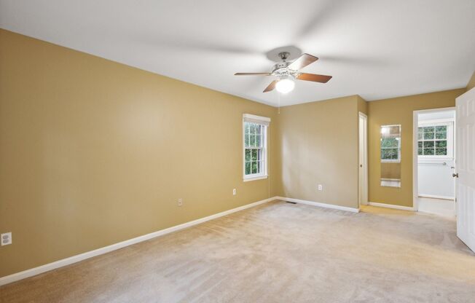
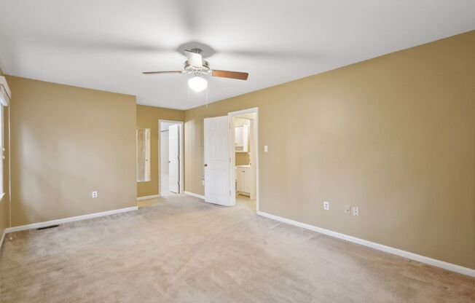
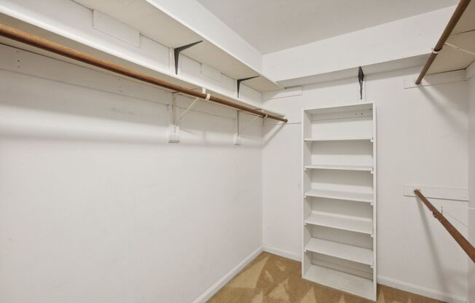
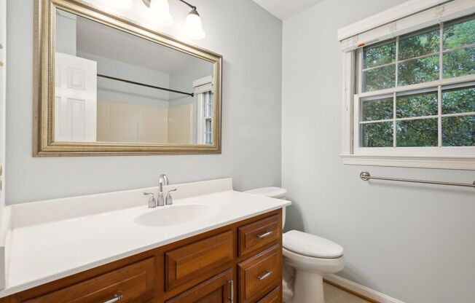
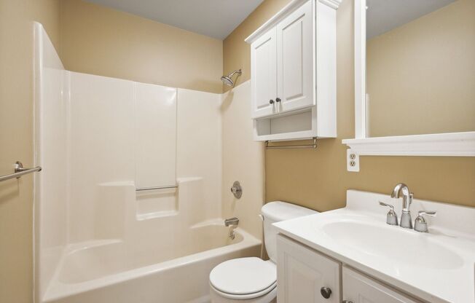
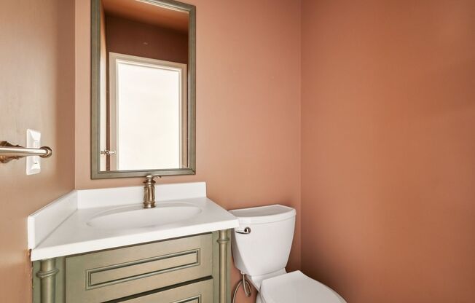
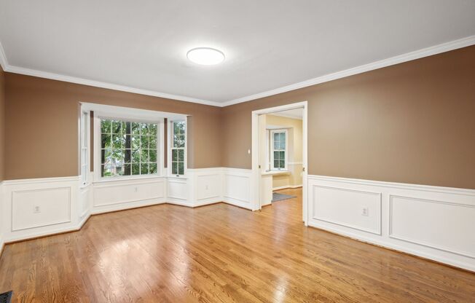
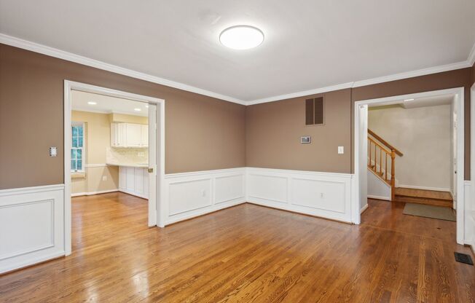
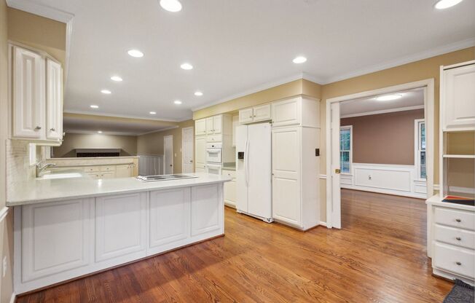
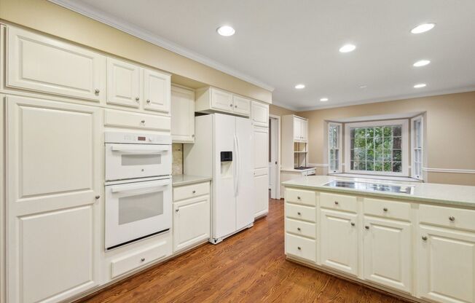
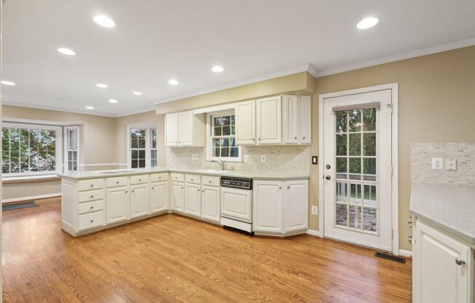
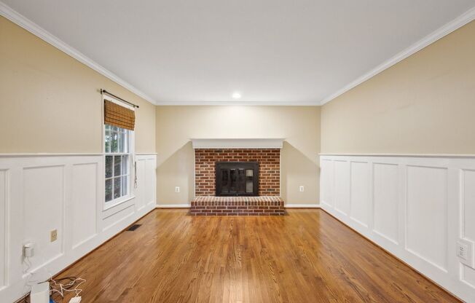
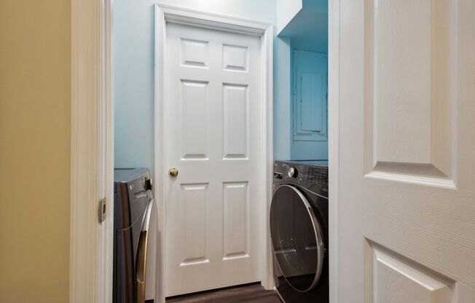
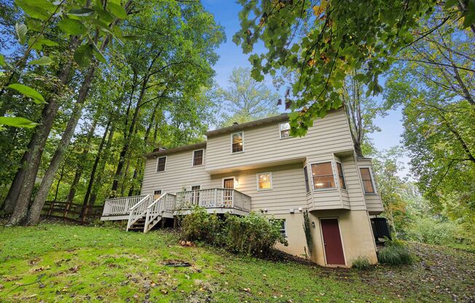
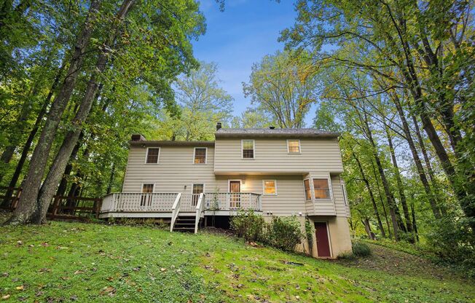
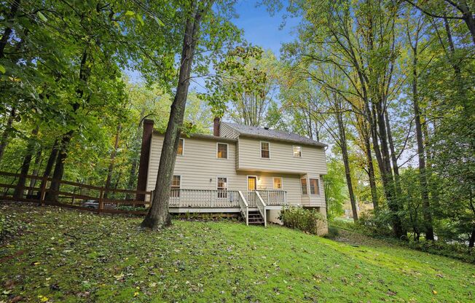
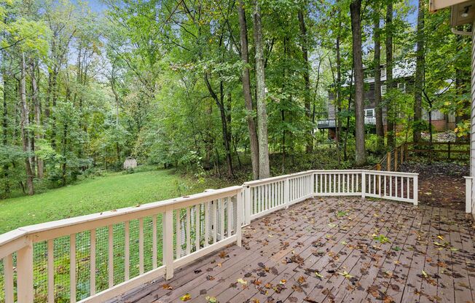
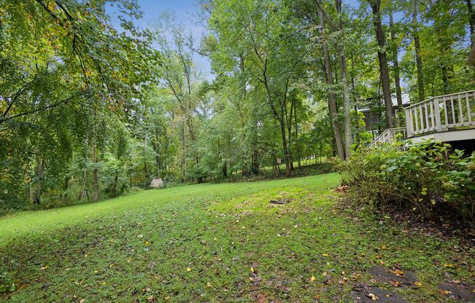
Beautiful Rental in Warrenton!
7209 Woods Edge Ct, Warrenton, VA 20187

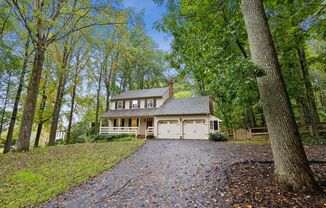
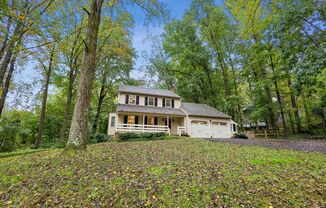
Schedule a tour
Units#
$3,000
4 beds, 3.5 baths,
Available now
Price History#
Price unchanged
The price hasn't changed since the time of listing
5 days on market
Available now
Price history comprises prices posted on ApartmentAdvisor for this unit. It may exclude certain fees and/or charges.
Description#
This beautiful 3,274 sqft Colonial, nestled in a quiet cul-de-sac just minutes from downtown Warrenton, offers 4 bedrooms, 3.5 baths, a 2-car garage, and a finished basement on a generous lot. As you approach, the inviting front porch sets the stage for comfort and charm. Inside, you'll find hardwood floors throughout the main level, a large dining room and living room with chair rail accents, and a spacious kitchen featuring Corian countertops, double wall ovens, a cooktop, and recessed lighting—all overlooking a private backyard. The family room, complete with a wood-burning fireplace and mantel, is the perfect space to gather. Upstairs, all four bedrooms come with ceiling fans for comfort. The primary bedroom includes a walk-in closet and en-suite bath with a tub/shower combo. The expansive second bedroom (18'X19') is ideal as a playroom or homeschool area. The walkout basement adds versatility with a second kitchen, granite countertops, a second family room, office space, and a laundry room, all with durable vinyl plank flooring. Step outside to enjoy the large backyard, which features a deck, storage shed, and a side fenced-in yard—perfect for pets. Relax on the front porch or back deck after a long day, or work from home in the comfort of your own office. This well-maintained home won’t last long—schedule a visit today!
Listing provided by AppFolio