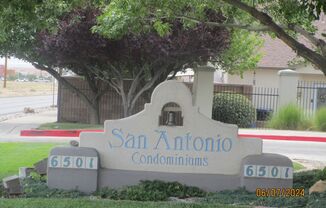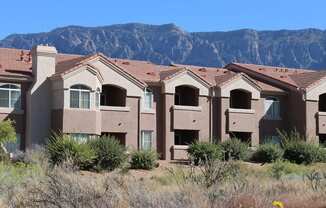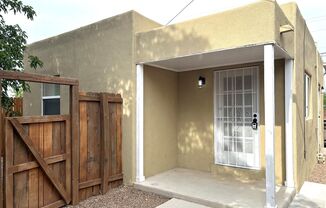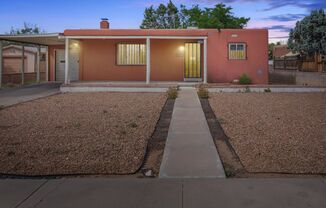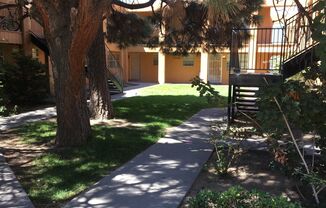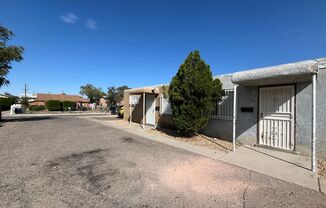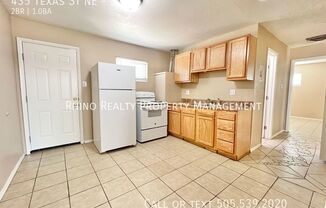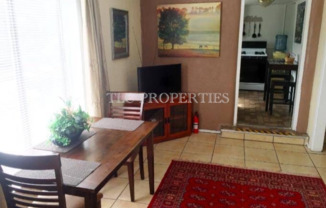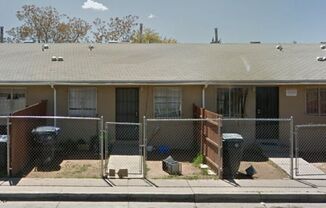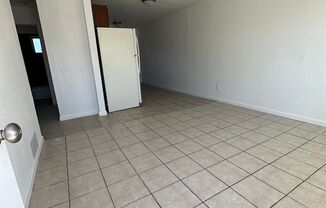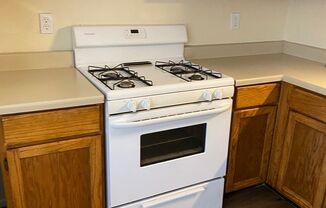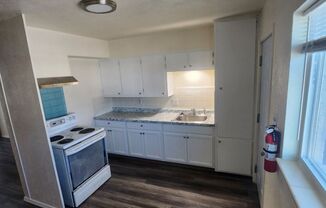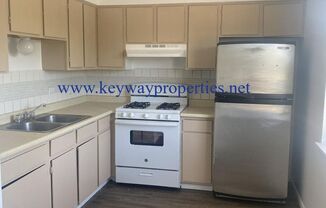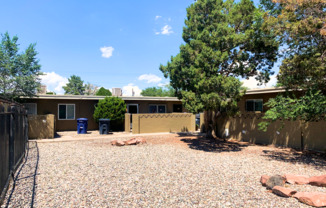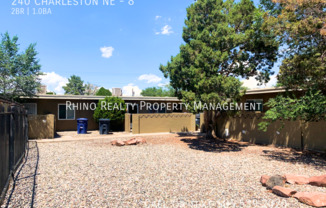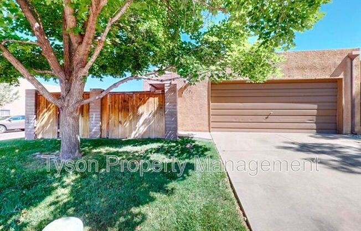
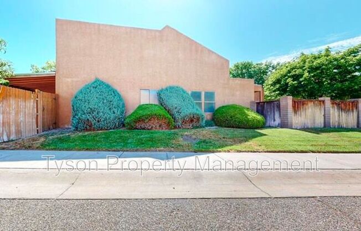
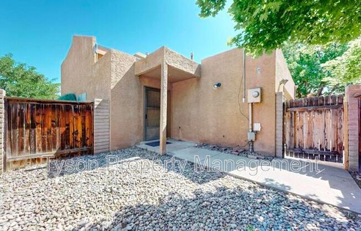
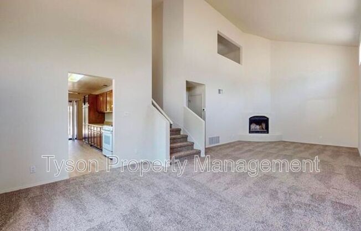
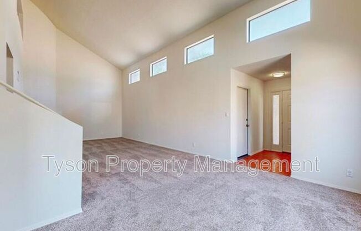
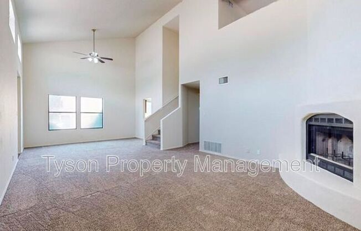
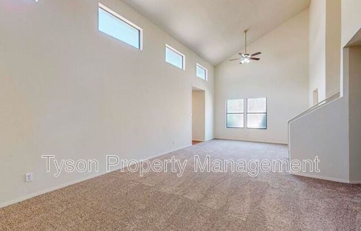
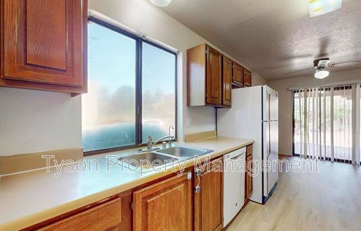
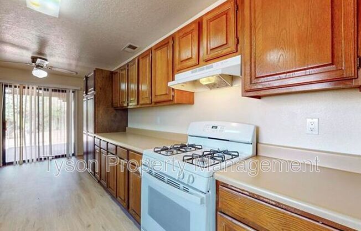
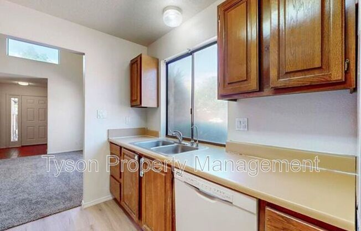
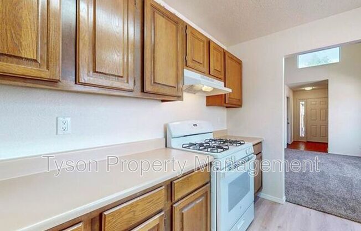
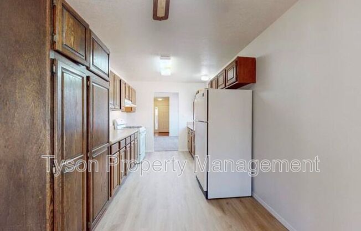
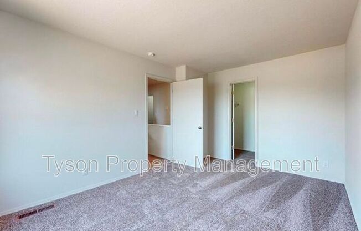
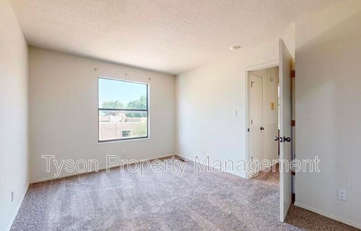
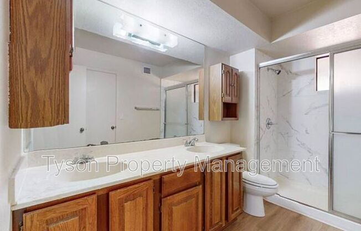
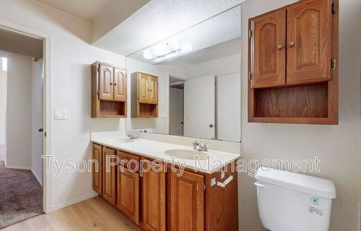
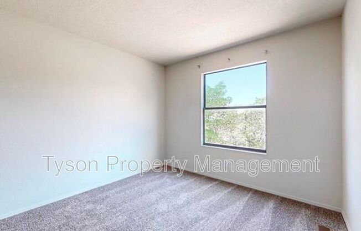
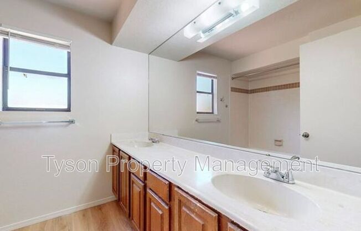
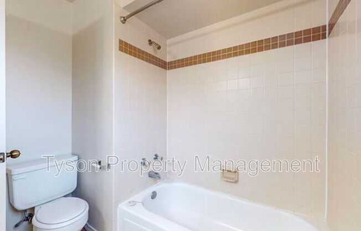
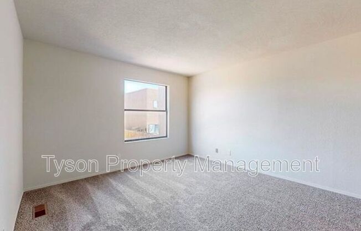
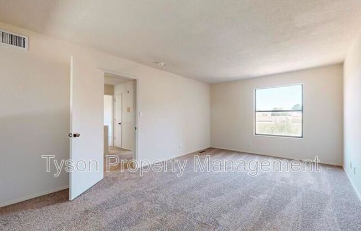
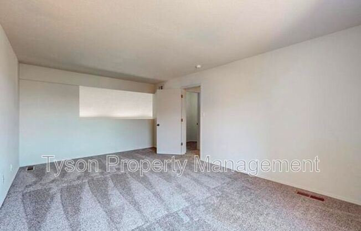
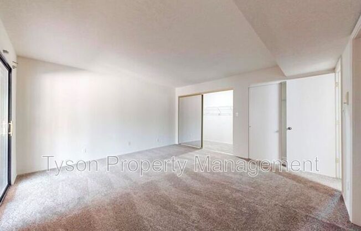
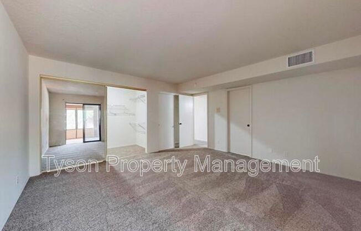
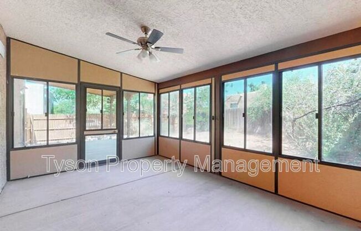
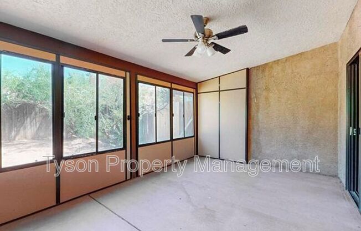
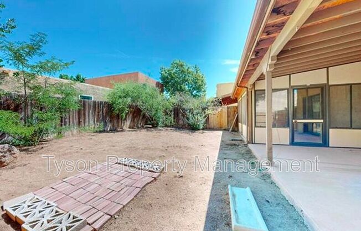
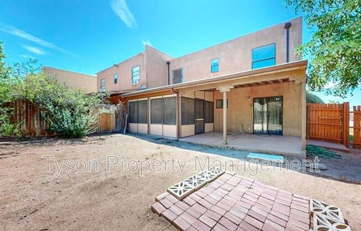
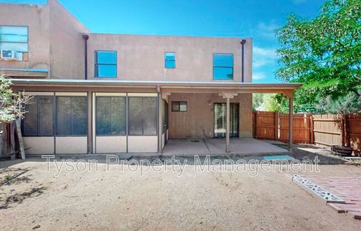
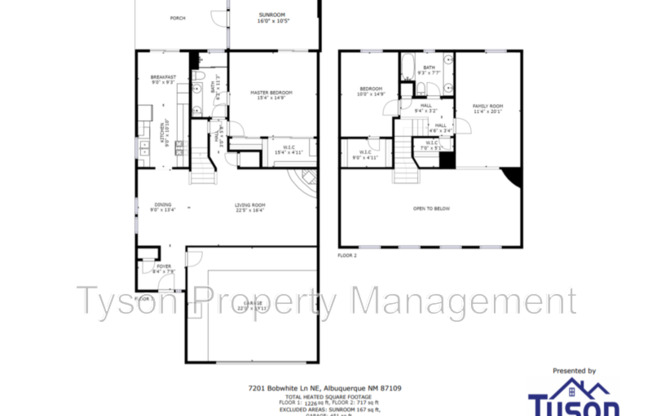
7201 Bob White Ln NE
Albuquerque, NM 87109

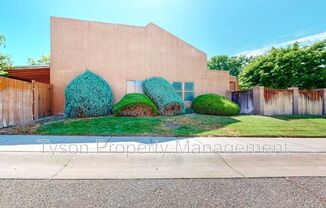
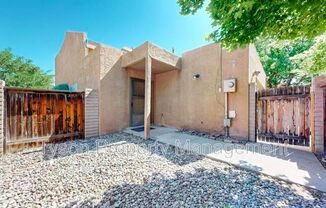
Schedule a tour
3D Tour#
Similarly priced listings from nearby neighborhoods#
Units#
$1,795
2 beds, 1.5 baths, 2,080 sqft
Available now
Price History#
Price unchanged
The price hasn't changed since the time of listing
33 days on market
Available now
Price history comprises prices posted on ApartmentAdvisor for this unit. It may exclude certain fees and/or charges.
Description#
For a Virtual Tour, Follow this Link: This home is located off Louisiana and Paseo in Northeast Albuquerque near grocers, shopping outlets, and restaurants. Upon entry there is a foyer there to greet you. Through the foyer there is a formal dining area and the living room. The living room of this home features a ceiling fan and a decorative fireplace. Past the dining room you enter into the kitchen which offers most appliances such as a refrigerator, a dishwasher, and an oven. There is a breakfast area inside the kitchen as well with access to the porch and backyard via glass sliding doors. The rest of the lower level features the primary bedroom with a walk-in closet and access to the sunroom that includes ducting for heating and cooling. The sunroom will also provide easy access to the porch and back yard area. The primary bathroom, which does have hallway access as well, offers dual sinks and step in shower. The upper level offers a large bonus room area with living room views, a guest bathroom with a dual sink vanity, and a guest bedroom that also has a walk-in closet. The exterior of the home is fenced with a covered patio. There is a two-car garage in this home as well with washer and dryer hookups available. Tenant will pay monthly water and trash fee with the monthly rent. There is also a community pool! Additional Information: *None of our homes are advertised through us on Craigslist. If you see this property on Craigslist please be aware it is a scam* *Please do not leave the keys outside of the lockbox.* * No Smoking Permitted in or on the Premises* **Prior to submitting an application, please carefully review our Application Qualification Criteria: **Ensure all required documents are uploaded to your application. Petscreening profile must be completed prior to submitting application: Incomplete applications will not be processed until all required documentation is received** Amenities: 2 car garage, pet policy: no pets allowed
