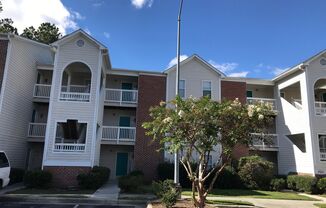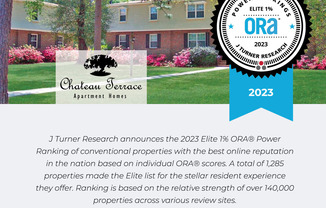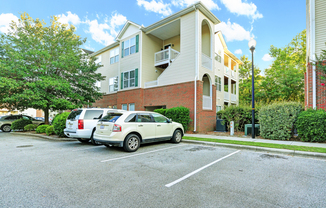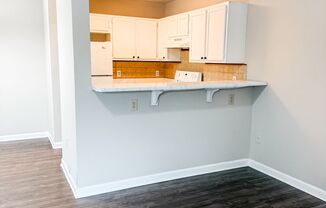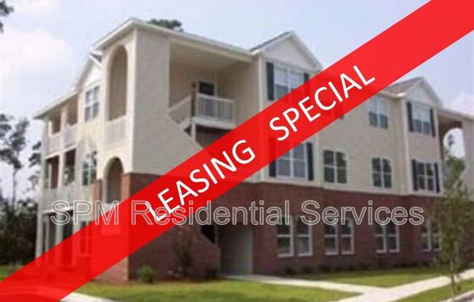
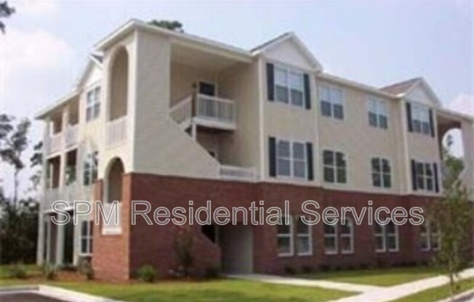
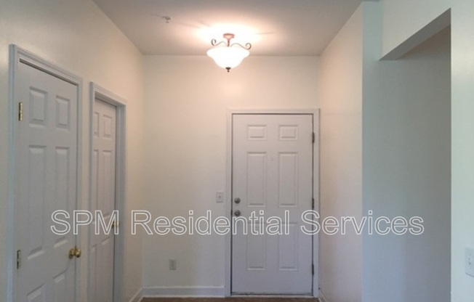
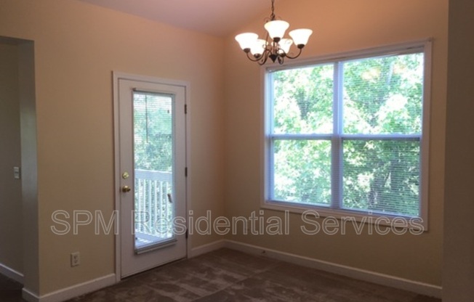
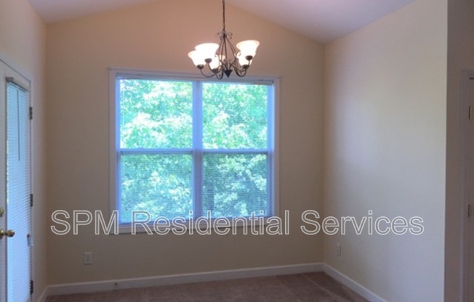
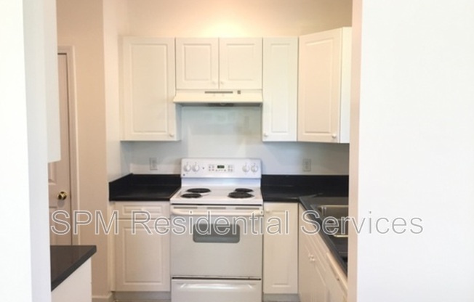
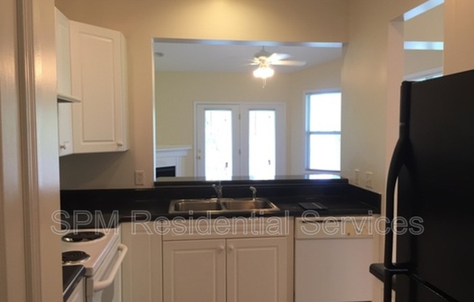
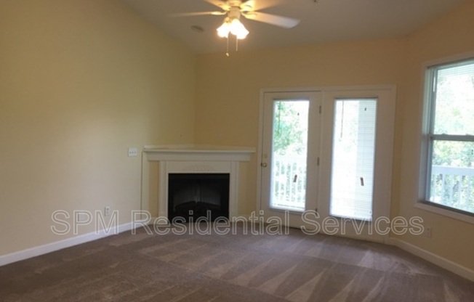
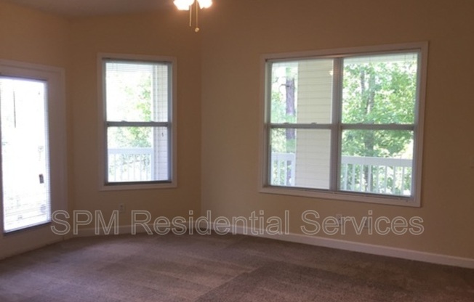
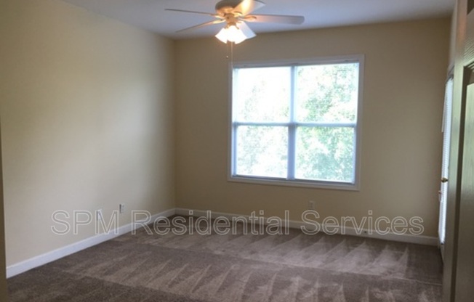
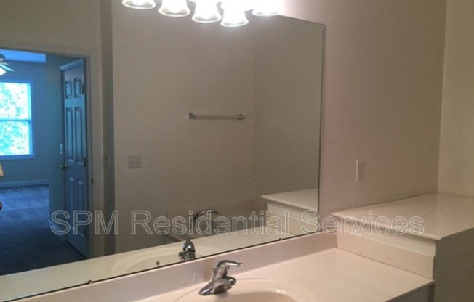
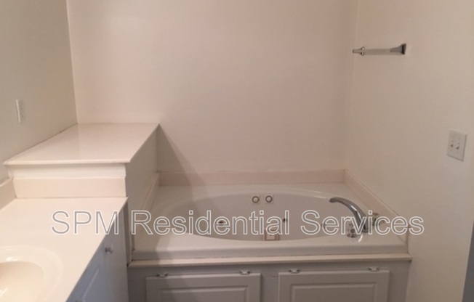
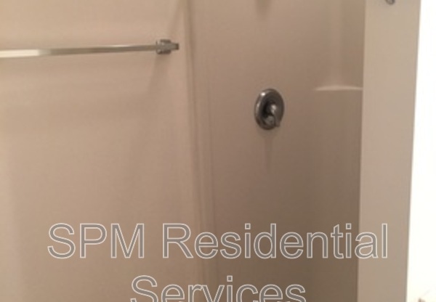
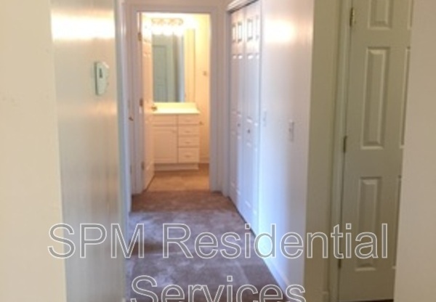
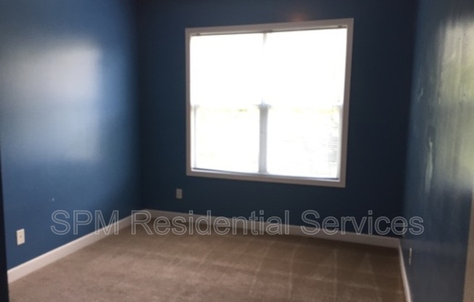
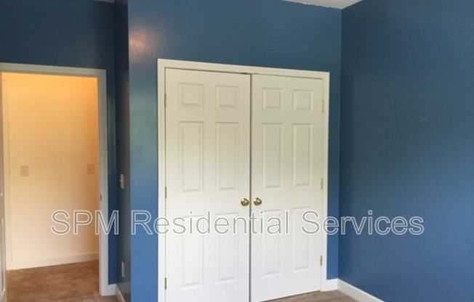
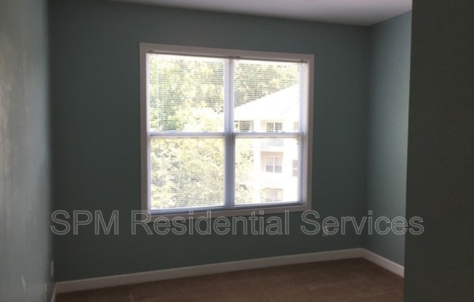
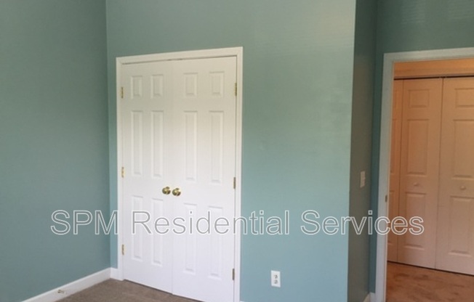
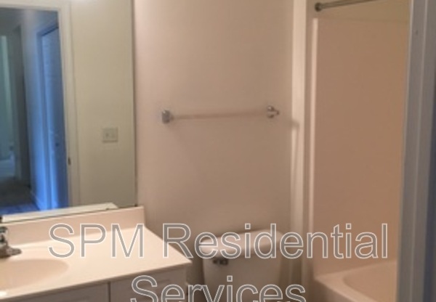
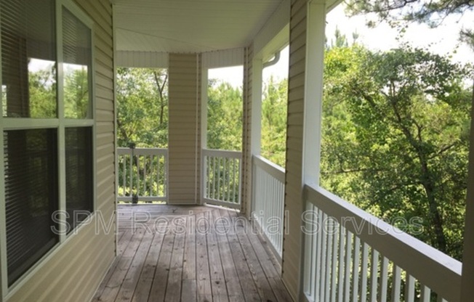
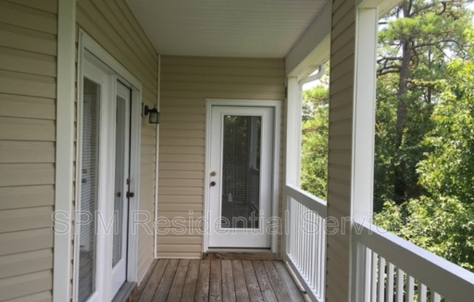
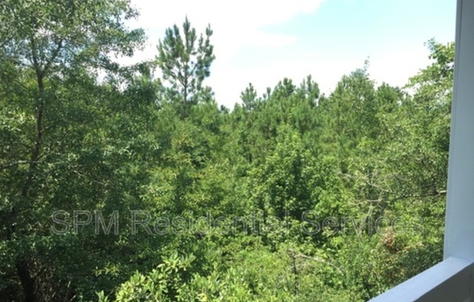
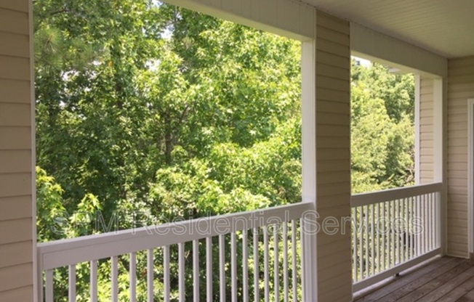
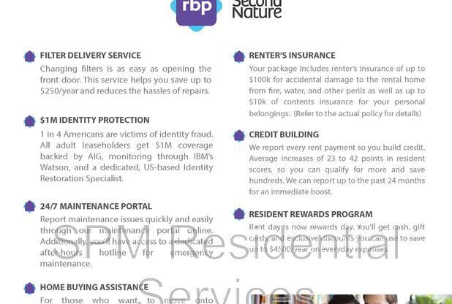
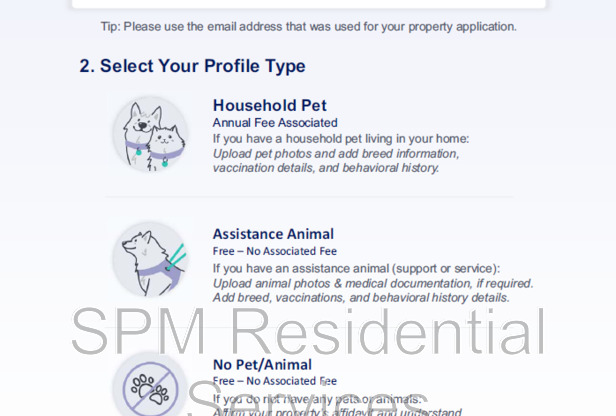

719 Indica Ct
Wilmington, NC 28405-1123

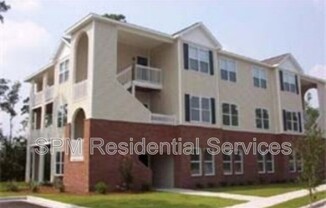
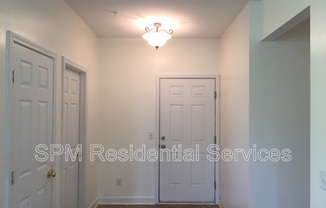
Schedule a tour
Units#
$1,600
3 beds, 2 baths, 1,450 sqft
Available now
Price History#
Price dropped by $150
A decrease of -8.57% since listing
194 days on market
Available now
Current
$1,600
Low Since Listing
$1,600
High Since Listing
$1,750
Price history comprises prices posted on ApartmentAdvisor for this unit. It may exclude certain fees and/or charges.
Description#
FREE Applications for a limited time. ($5 Processing Fee Applies) AZALEA TRACE CONDOMINIUMS 3 Bedrooms/ 2 Bathrooms No Pets This property does accept students with guarantors; one occupant per bedroom **MOVE-IN SPECIAL: $500 Off First Full Months Rent** Property Features: -Top floor condo -Dining room and living room with vaulted ceiling -L-Shaped Kitchen with countertop bar -Decorative fireplace in the living room. -Large main bedroom with walk in closet -Main bathroom with jetted tub, walk-in shower and spacious vanities. -Wrap around deck with multiple access points -Two large storage closets in entry hall -Washer/Dryer Included Community Amenities: -Community Pool Utilities: Lawncare Included Trash Included Tenants will be required to maintain renters insurance policy, with $100k liability minimum and will be enrolled in the Resident Benefits Program (RBP) at a cost of $50 per month. Experience seamless utility setup with our complimentary concierge service! Say goodbye to the hassle of contacting multiple utility providers with just one phone call; our team will ensure all your utilities are connected for a smooth move-in process. Enjoy the convenience and peace of mind knowing that your essential services are taken care of effortlessly. Square footage is provided as a courtesy estimate only and was obtained from available tax records and other sources. It is important for prospective tenants to independently verify the accuracy of the square footage and any other property details that may impact their decision. Management can provide referral to an independent measurement upon request
