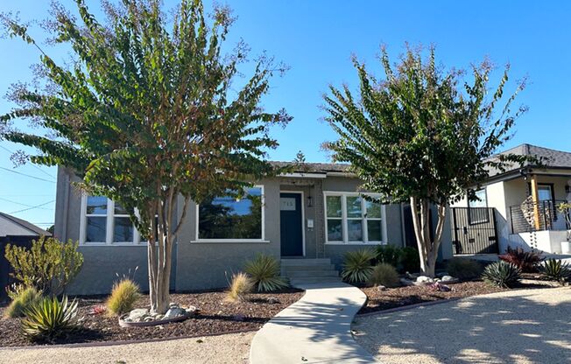
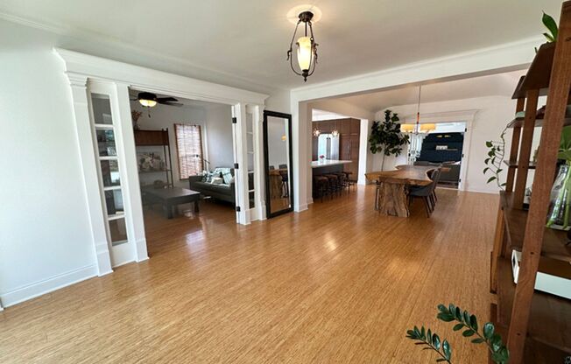
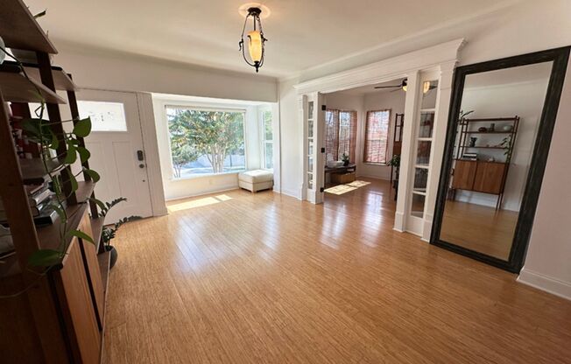
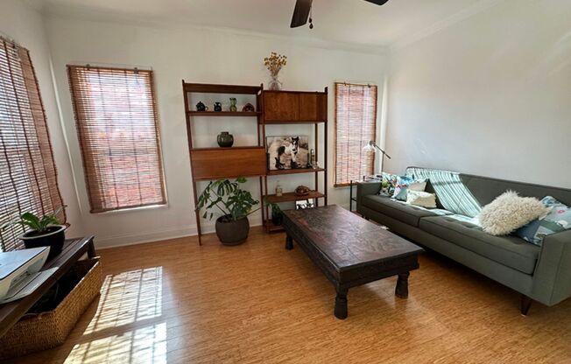
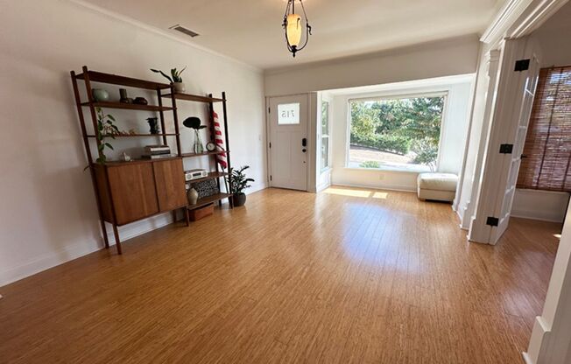
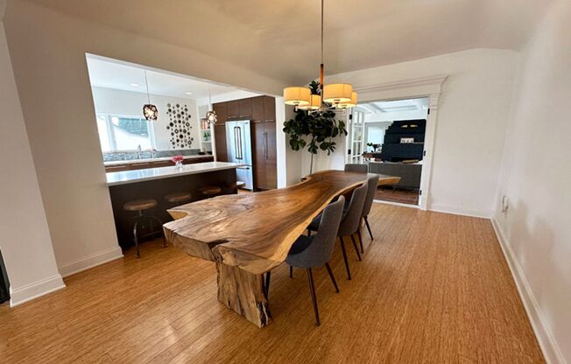
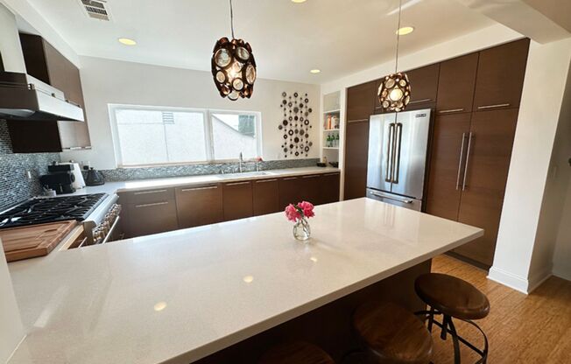
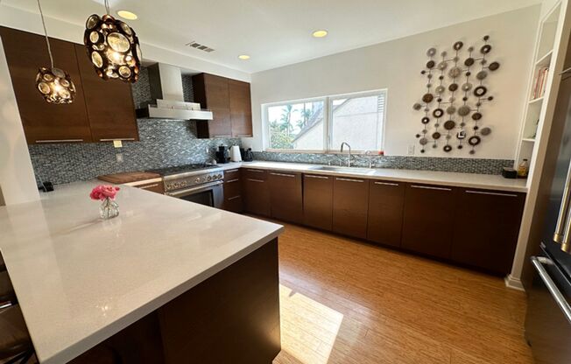
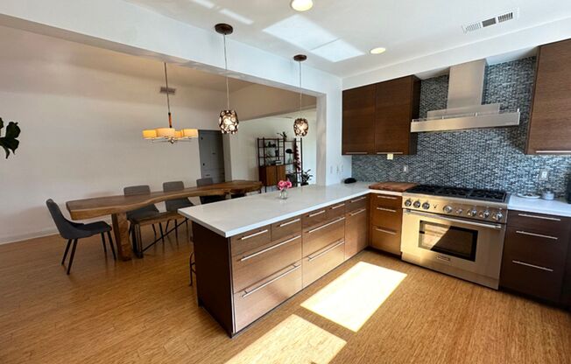
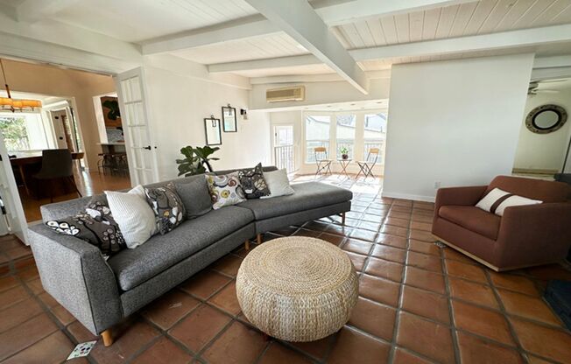
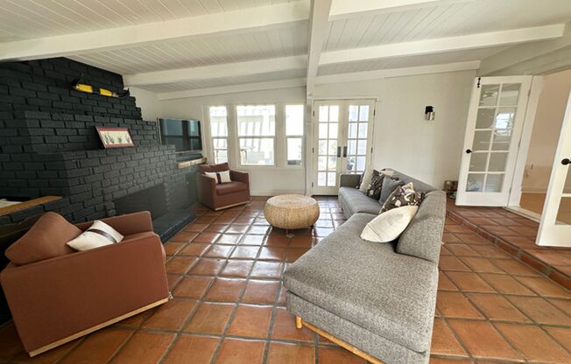
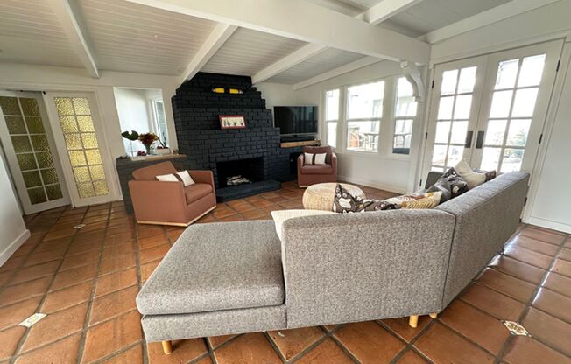
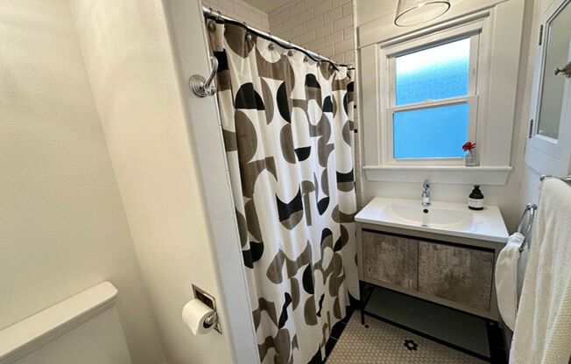
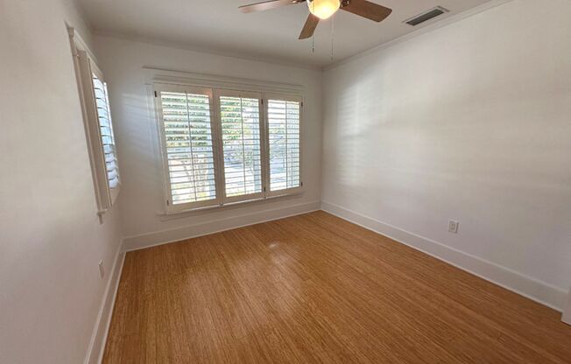
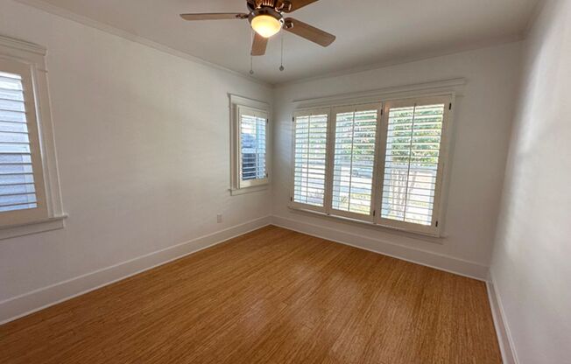
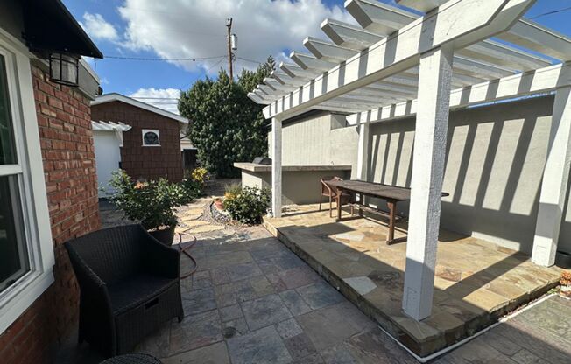
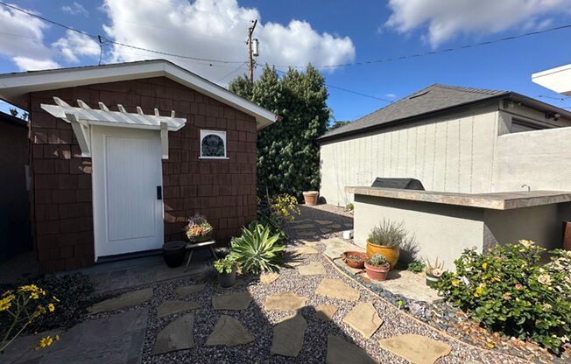
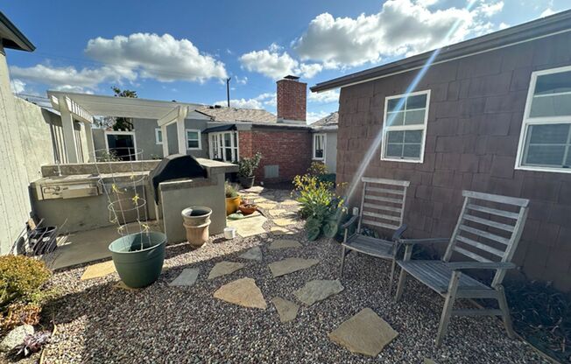
715 N. Richman
Fullerton, CA 92832

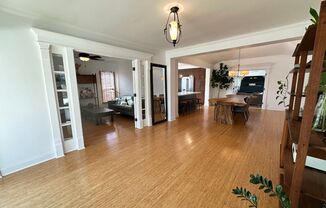
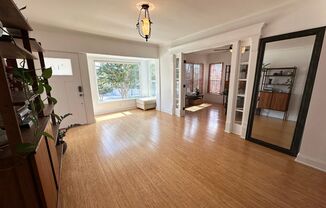
Schedule a tour
Units#
$4,700
3 beds, 2 baths,
Available December 7
Price History#
Price unchanged
The price hasn't changed since the time of listing
2 days on market
Available as soon as Dec 7
Price history comprises prices posted on ApartmentAdvisor for this unit. It may exclude certain fees and/or charges.
Description#
Single level home in the Historic Preservation Neighborhood north of Downtown Fullerton. - Walk into a spacious entry with adjoining sitting room/den with large picture windows offering lots of light and gorgeous views. - Bamboo wood flooring throughout the main area of home with tile flooring in the secondary family room. - Open kitchen & dining area with gas range/oven, ample counterspace & stainless steel appliances. Kitchen also features quartz countertops and pull-out pantry drawers. - Two bedrooms and full bath off hallway of main area of home. - Step down into a secondary living room area with Saltillo tile flooring. - Third bedroom located in the rear of the home with ensuite bath and walk-in closet. - Central heating and air in main area of home with mini-split systems for rear bedroom & family room. - Drought tolerant landscaping in front and rear of home. Back yard features wood pergola patio and outdoor kitchen with built-in gas BBQ, two gas burners, small fridge, and prep sink area. - Detached, finished shed that is about 9x8 feet with wood laminate flooring and wall AC. - Two car garage with alley access. - Electricity supported with solar panels
Listing provided by AppFolio