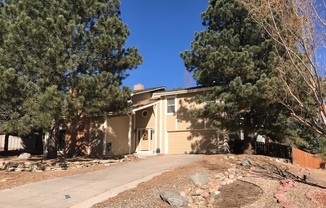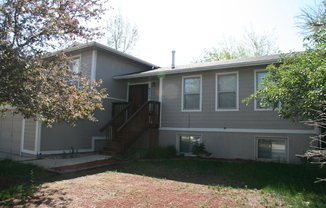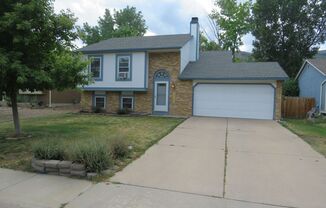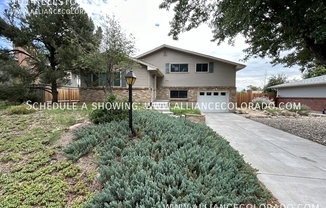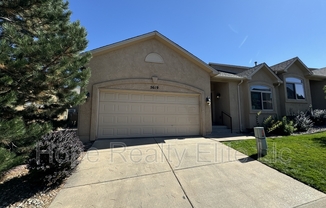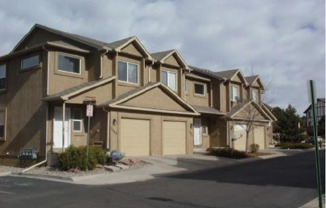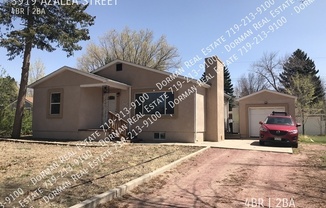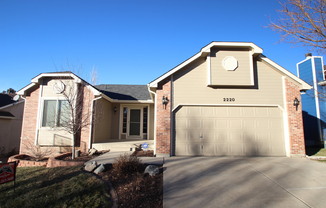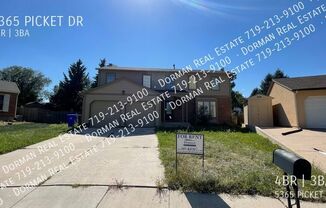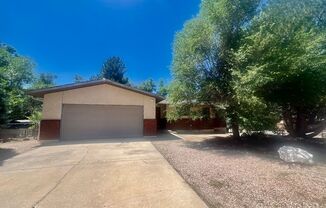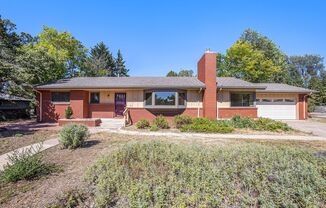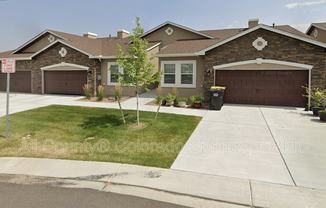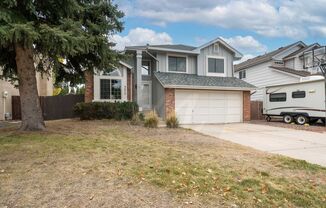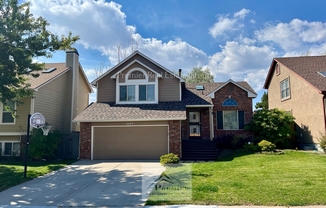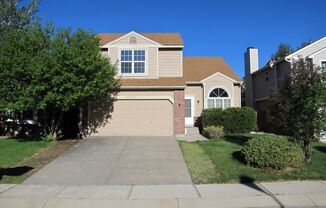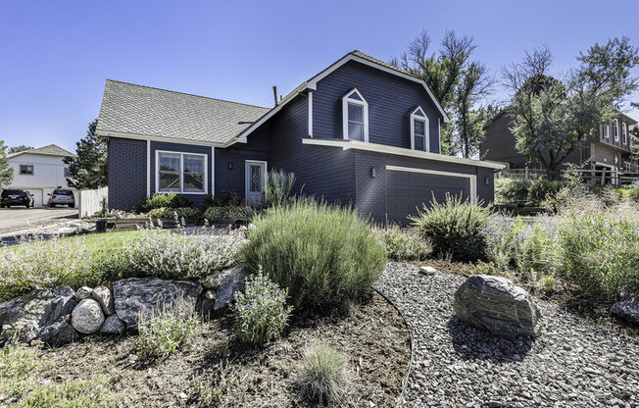
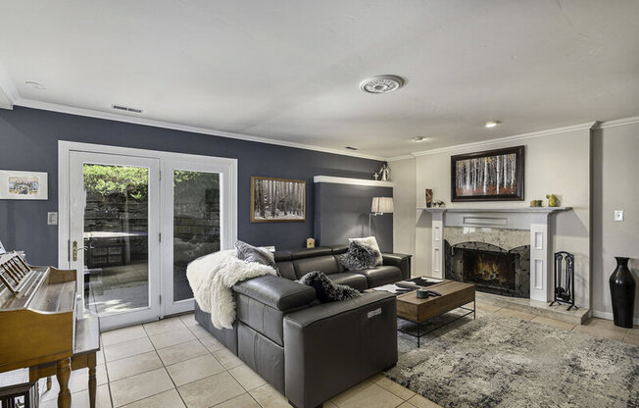
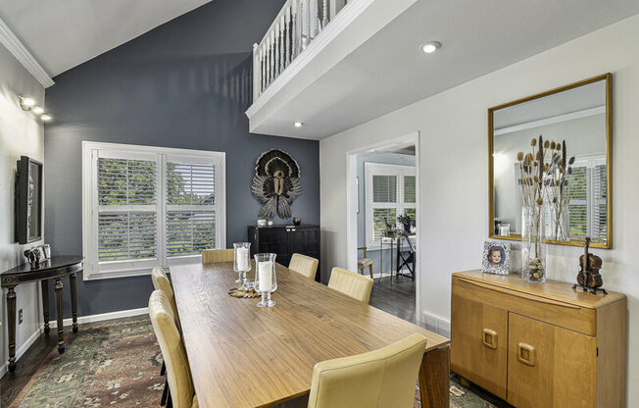
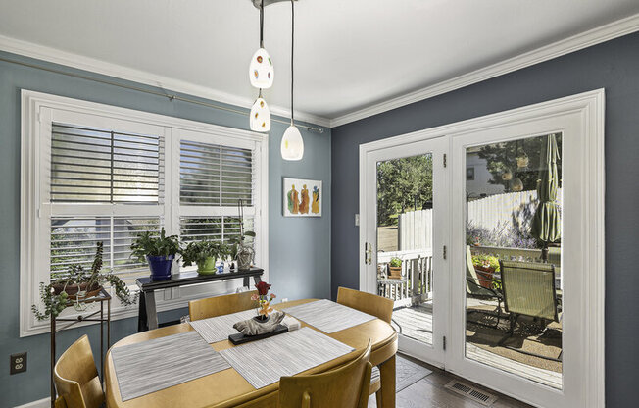
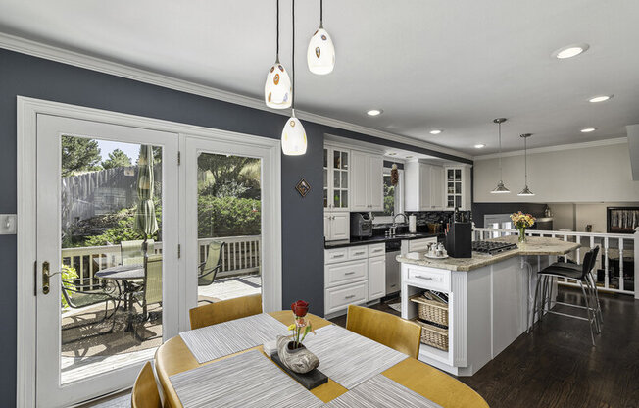
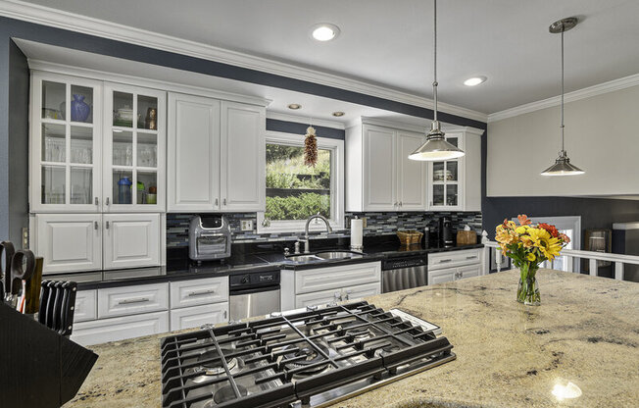
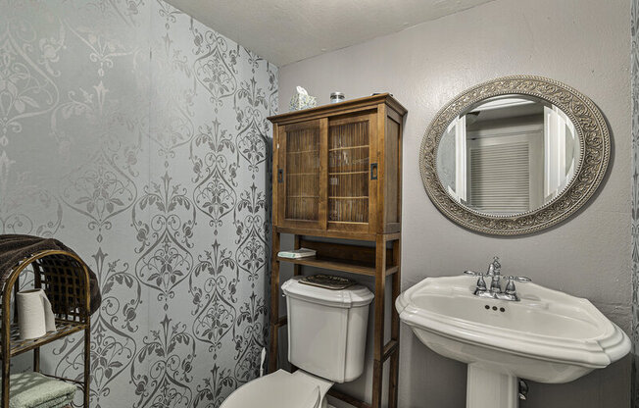
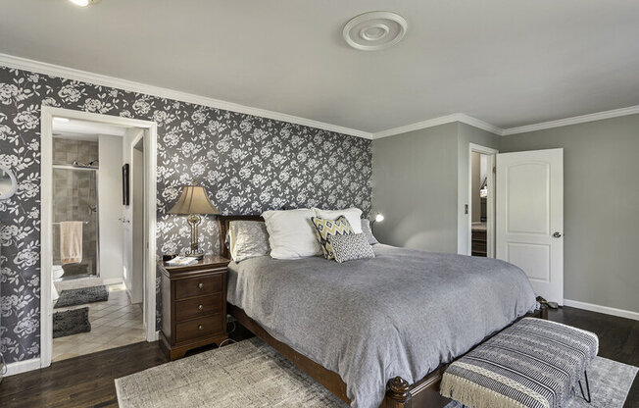
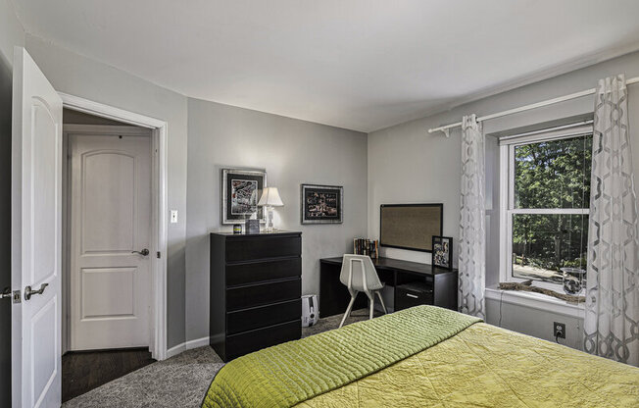
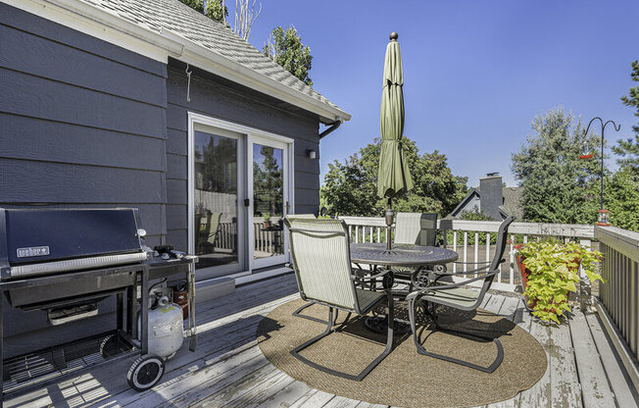
705 Grey Eagle Circle North
Colorado Springs, CO 80919

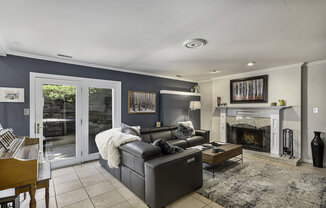
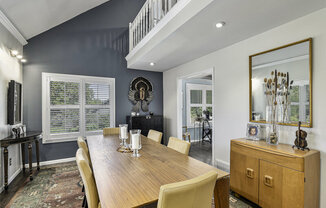
Schedule a tour
Similarly priced listings from nearby neighborhoods#
Units#
$2,650
4 beds, 2.5 baths, 2,592 sqft
Available now
Price History#
Price unchanged
The price hasn't changed since the time of listing
3 days on market
Available now
Price history comprises prices posted on ApartmentAdvisor for this unit. It may exclude certain fees and/or charges.
Description#
Beautiful 4-bedroom home backing to open space and trails and within walking distance to award-winning District 20 schools! A beautifully designed open floor plan, rich hardwood floors, soaring vaulted ceilings, exquisite kitchen with slab granite and stainless-steel appliances, multiple living and dining areas, master retreat with attached bath and warm fireplace, professionally finished lower level, and private deck and patio overlooking open space and abundant wildlife all showcase this beautiful home. Polished hardwoods flow through the main level, and the elegant and functional kitchen offers generous cabinetry, granite countertops, stainless steel appliances, pantry, and a convenient island with a counter bar. Two nearby dining areas, one formal with 2-story ceilings and one informal opening to a private deck allow for easy entertaining. The large living area centers on an inviting fireplace, and glass doors open to a private patio and lawn backing to green open space. The upper-level master suite is a true retreat with a fireplace, walk-in closet, and an attached bath. Two additional upper-level bedrooms share a full hall bath, and an open loft area allows space for a 4th bedroom, play area, or office. The beautifully finished lower level features a family area perfect for a theater room, play area or a home office. Pets are welcome with approval and appropriate fees. This home does have central AC and a washer/dryer. An outstanding level of finishes and additional features are found throughout this picture-perfect home, including A/C, laundry room with countertops and cabinetry, 2-car attached garage, and a wonderful neighborhood community. Management is a dedicated fair housing provider and will assist all persons without regard to race, color, creed, sex, religion, national origin, familial status, marital status, handicap, ancestry, or any other protected class as defined by state and federal fair housing laws. Applicant has the right to provide TriStar Property Management with a Portable Tenant Screening Report (PTSR) that is not more than 30 days old, as defined in § 38-12-902(2.5), Colorado Revised Statutes; and 2) if Applicant provides TriStar Property Management with a PTSR, TriStar Property Management is prohibited from: a) charging Applicant a rental application fee; or b) charging Applicant a fee for TriStar Property Management to access or use the PTSR
