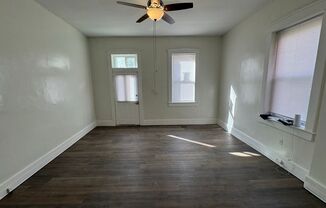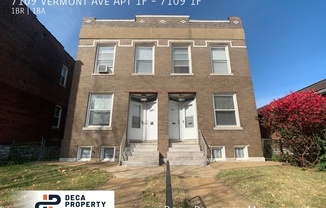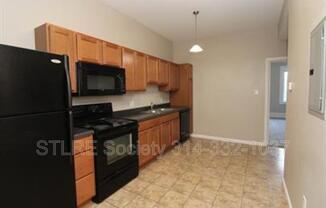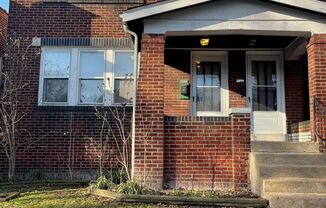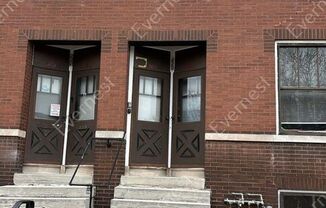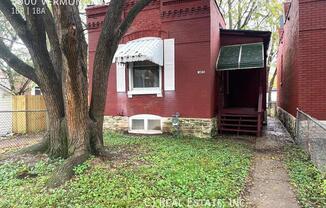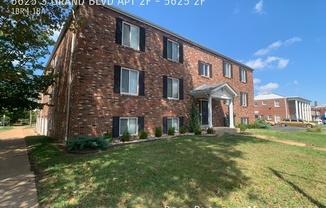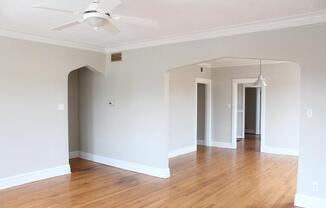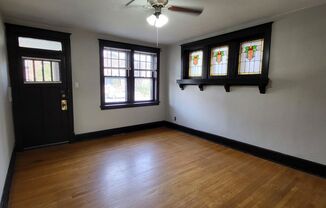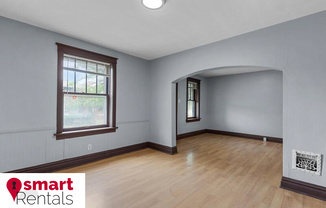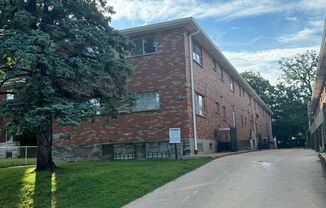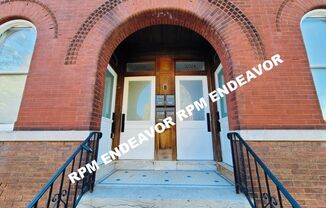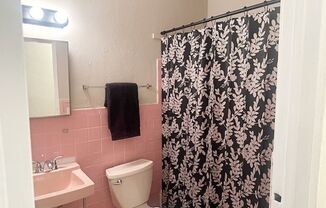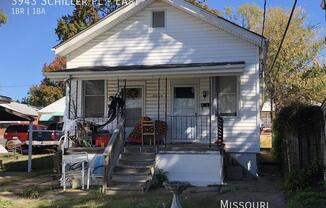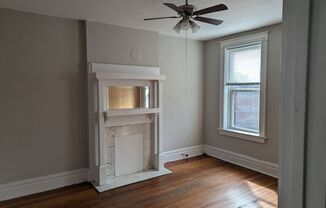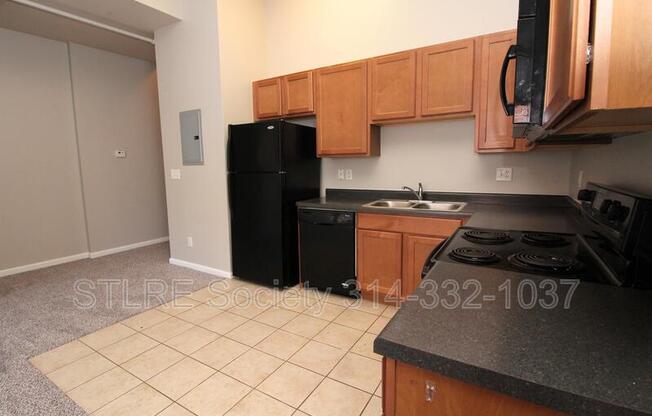
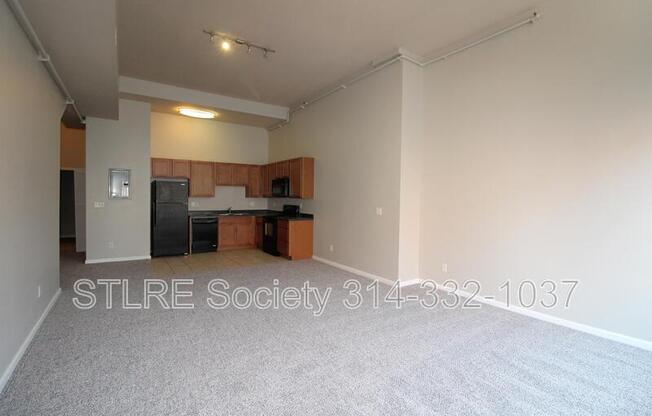
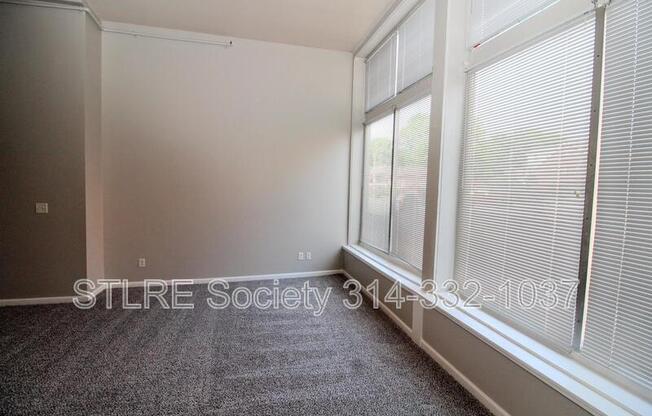
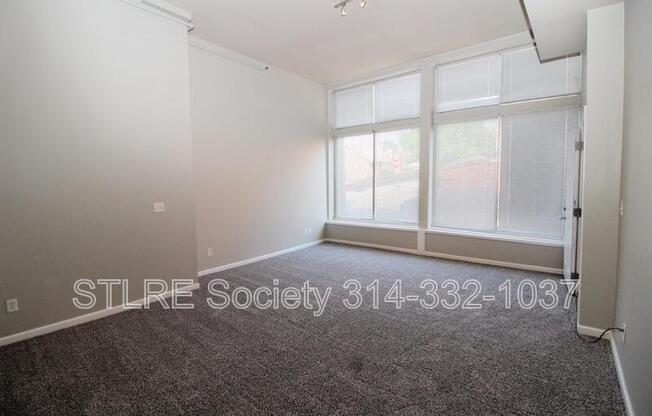
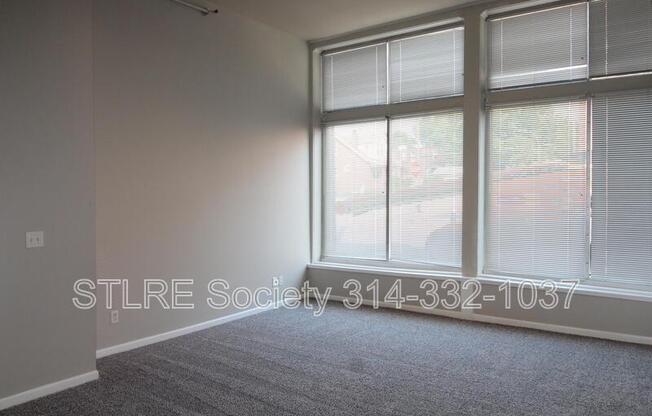
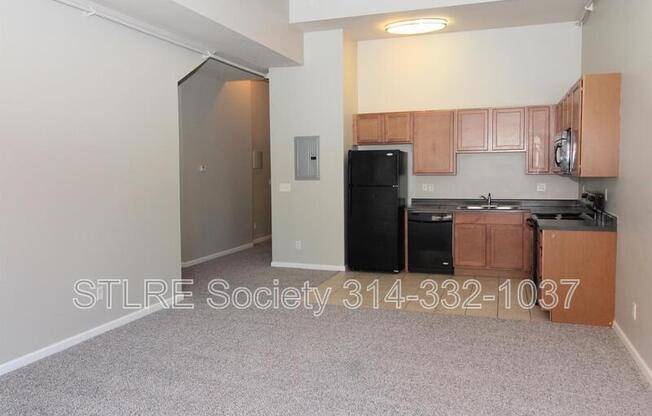
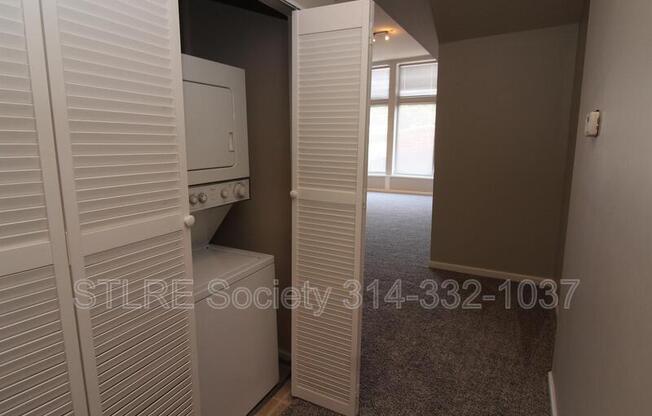
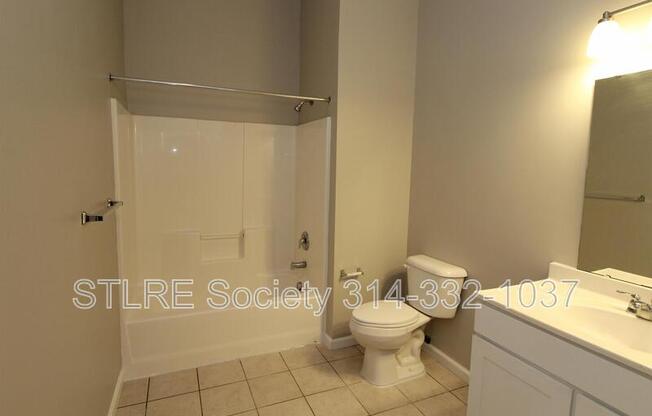
7026 Pennsylvania Ave. #H
St. Louis, MO 63111

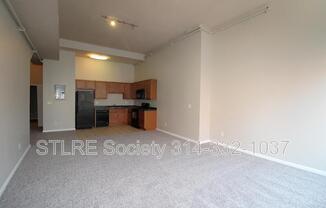
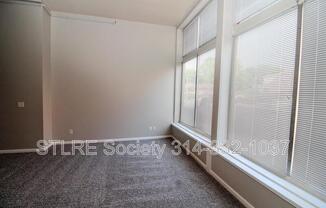
Schedule a tour
Similarly priced listings from nearby neighborhoods#
Units#
$795
1 bed, 1 bath, 884 sqft
Available November 29
Price History#
Price unchanged
The price hasn't changed since the time of listing
105 days on market
Available as soon as Nov 29
Price history comprises prices posted on ApartmentAdvisor for this unit. It may exclude certain fees and/or charges.
Description#
UNIT DETAILS - This large 1 bedroom unit is a converted store front. It has floor to ceiling windows for tons of natural light and high ceilings to give a feeling of openness. The unit has new carpet throughout, in-unit WASHER/DRYER, & newer heating and air conditioning systems + it is ALL ELECTRIC! PROPERTY DETAILS - Located in the beautiful, historic Carondelet/Patch neighborhood just a short distance from a number of great biking and hiking trails which connect directly to nearby Carondelet Park and beyond. Easy access to highways and downtown. LEASE DETAILS - $795.00 Security Deposit; 12-month lease minimum; $38 month fee for water, sewer, trash. Cats only (Limit 2) with an additional $250 deposit and $25 per month per pet; Application Fee is $45 per applicant to screen for evictions, credit and criminal background and $30 per pet; Renter's insurance required; No smoking; Unit available: NOW! SCHEDULING A VIEWING: Please note that this Landlord uses an automated scheduler to arrange showings. If you inquire about this apartment via an apartment listing site, the system will email you a link to you via email, to prequalify and then schedule a time with a Leasing Agent to view. If you don't receive a link or have any other issues, please call
