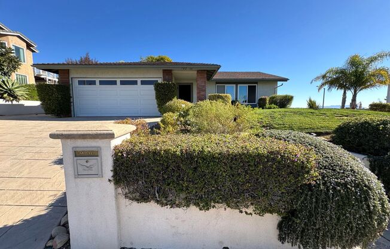
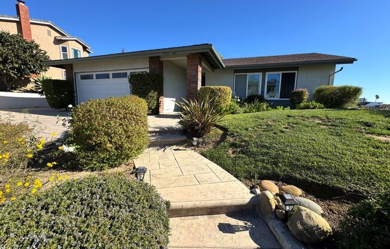
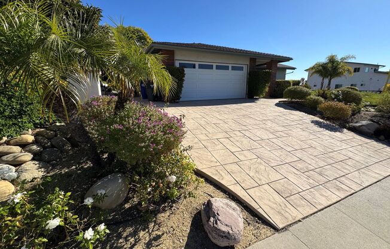
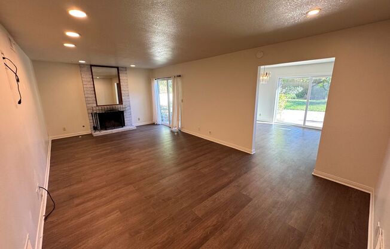
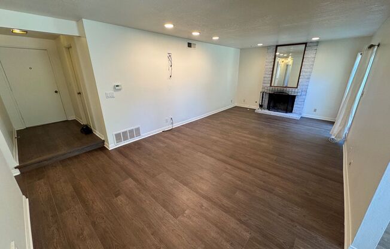
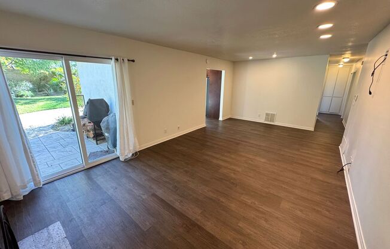
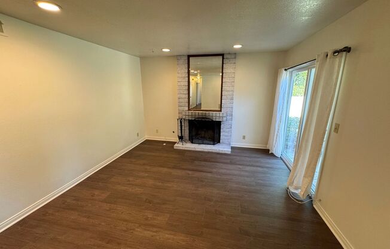
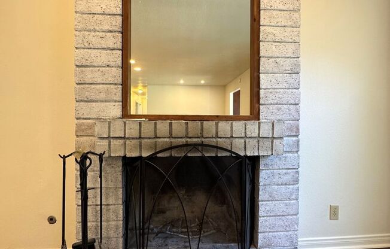
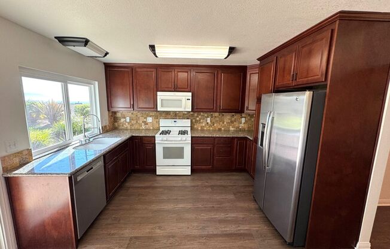
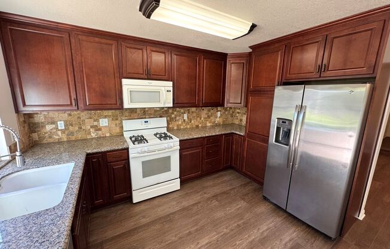
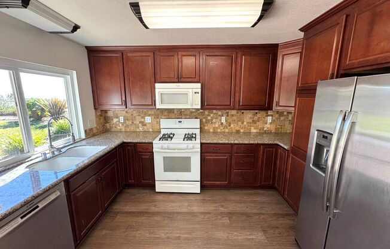
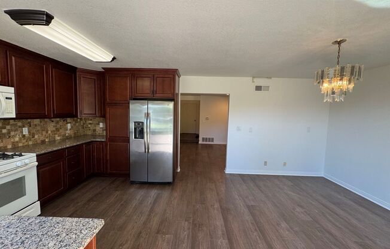
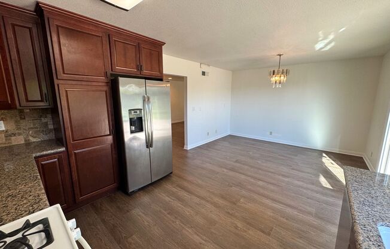
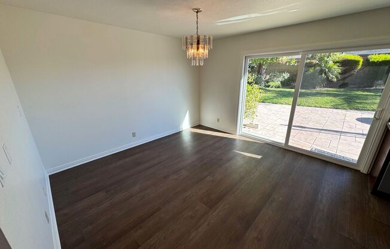
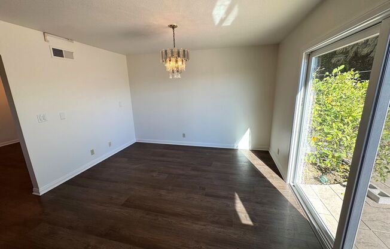
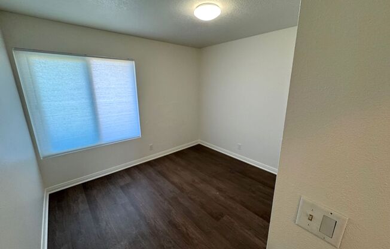
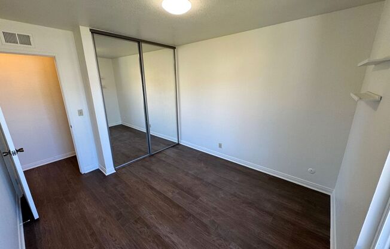
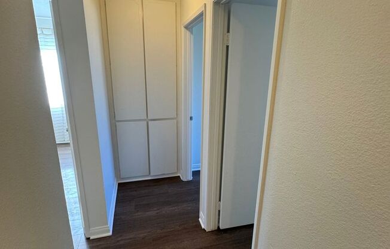
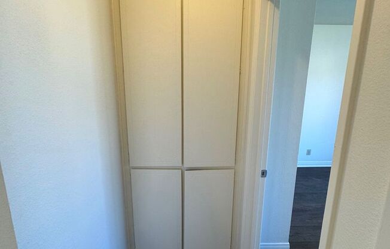
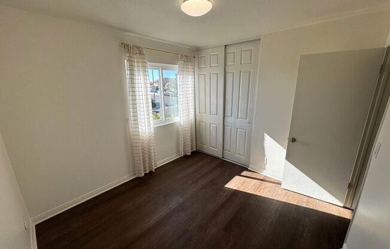
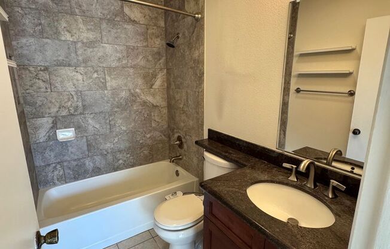
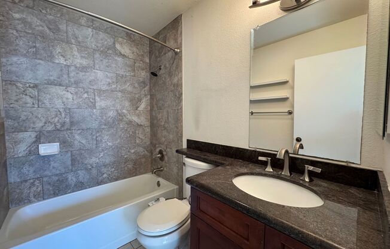
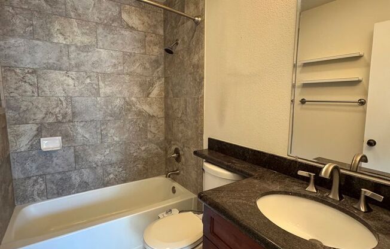
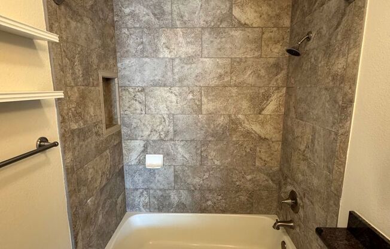
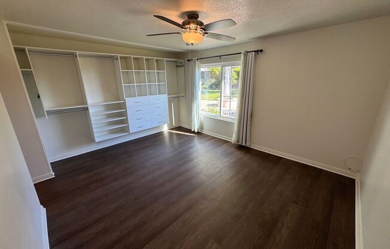
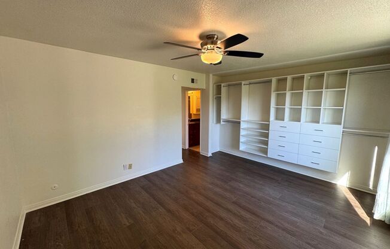
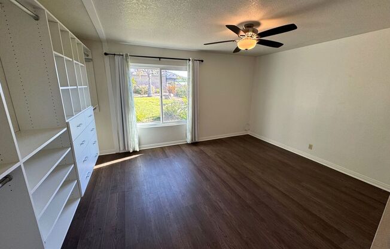
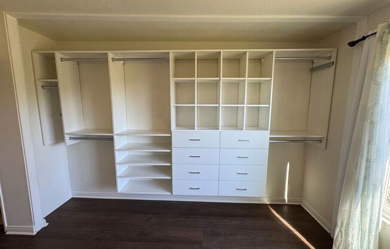
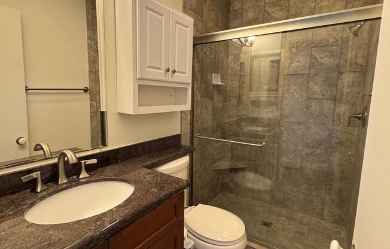
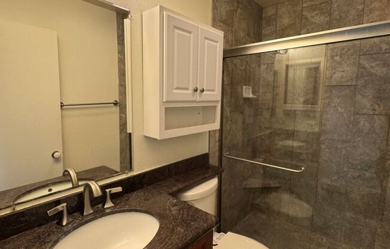
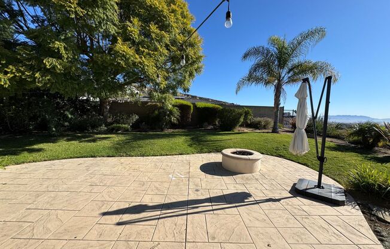
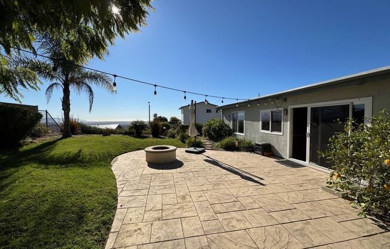
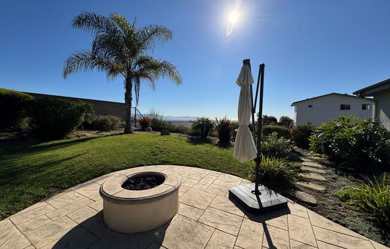
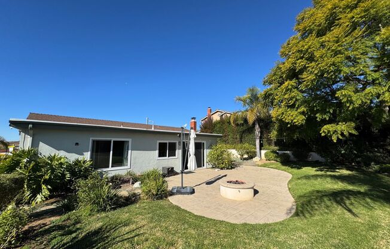
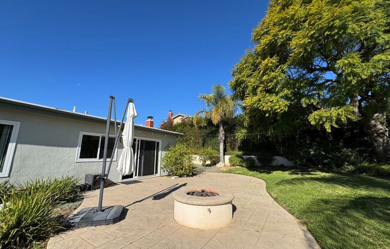
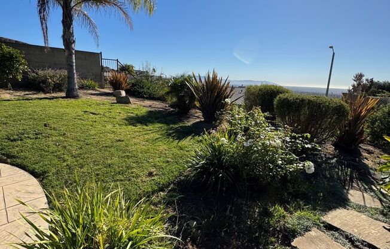
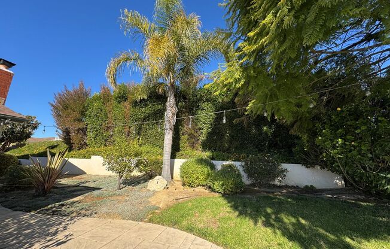

702 SKYLINE DR
Ventura, CA 93003

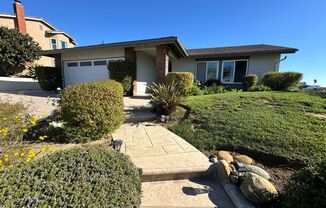
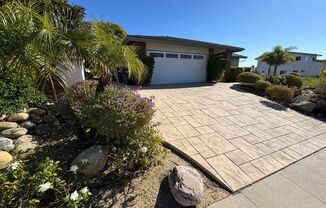
Schedule a tour
3D Tour#
Units#
$4,400
4 beds, 2 baths,
Available now
Price History#
Price dropped by $100
A decrease of -2.22% since listing
77 days on market
Available now
Current
$4,400
Low Since Listing
$4,400
High Since Listing
$4,500
Price history comprises prices posted on ApartmentAdvisor for this unit. It may exclude certain fees and/or charges.
Description#
Welcome to the highly desirable Skyline Neighborhood! Located on hillside Ventura just above Foothill, this 4 Bedroom 1.75 Bath Home has a desirable corner lot. The interior of this home has recently been upgraded high high end laminate wood flooring. The spacious living area features a fireplace, recessed lighting, and slider door accessing your backyard. Your kitchen is open to you separate dining room with granite countertops and all appliances included. Laminate wood flooring flows through all the bedrooms, with the spacious primary suite featuring a wall to wall closet with built-in organizer and private bathroom. Entertaining will be a dream in this backyard with a large stone patio featuring a built-in gas firepit, decorative lighting, beautiful landscaping, and boasting OCEAN VIEWS! The home has an attached double car garage with EV charging plug. A washer/dryer (owner not responsible) are conveniently provided with an additional refrigerator (owner not responsible) in the garage. The home has a water softener that the tenant is responsible for maintaining salt. Landscaping services are included in your rent. Lease Terms: One-Year Lease Required A pet is accepted with approved pet screening and additional deposit. CALIFORNIA OAKS APPLICATION PROCESS: Every adult must submit a separate application. There is a $40.00 application fee per applicant. Applicants combined income requirement is 2.5 times the monthly rent. Applications will be screened in the order they are received. Minimum 650 credit score. Utility collections are automatic denial. Medical, Education, and Student Loan trade lines will be ignored. Application fees are non-refundable once an application has been screened. It takes approximately 3 business days to process an application. All tenants must provide proof of renters insurance (minimum $100,000 liability) prior to their move-in. To submit an application and see our full application guidelines, please visit us at California Oaks Property Management Lic# 01220992
Listing provided by AppFolio