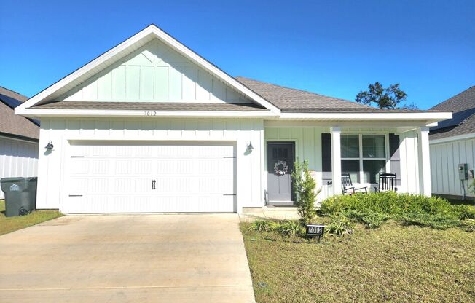
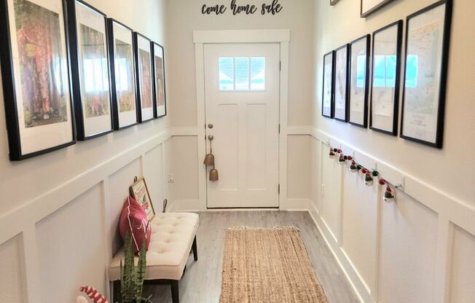
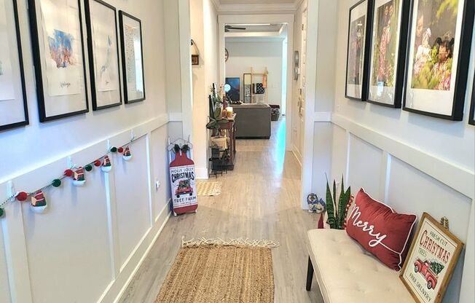
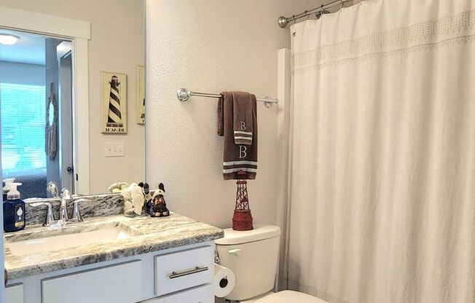
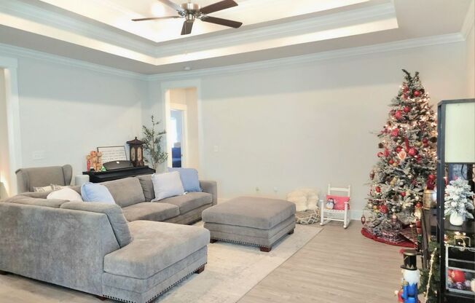
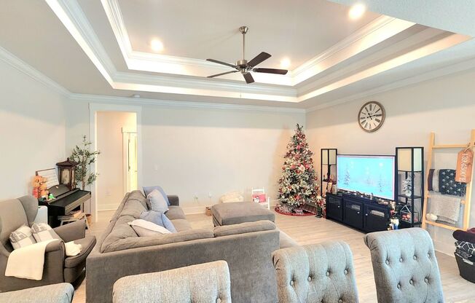
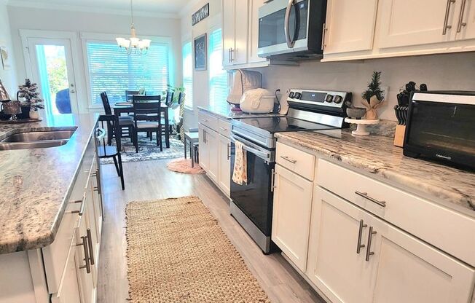
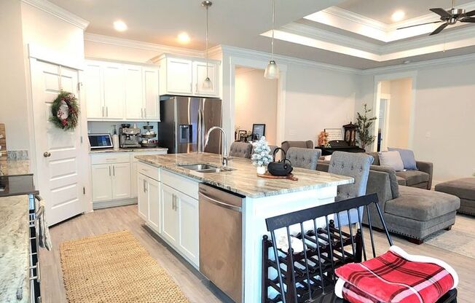
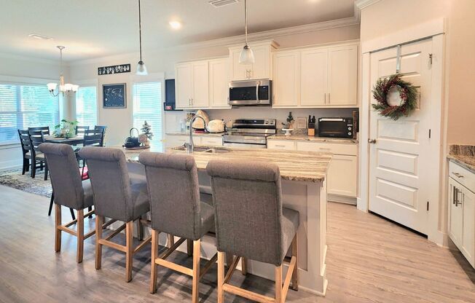
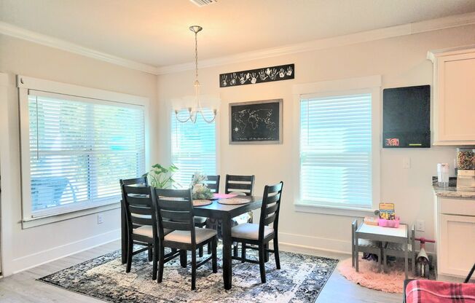
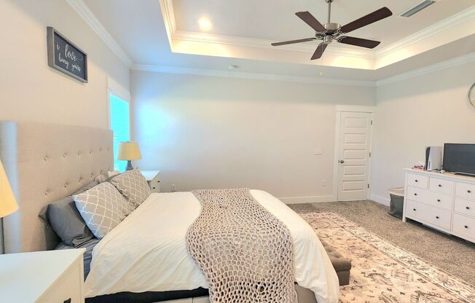
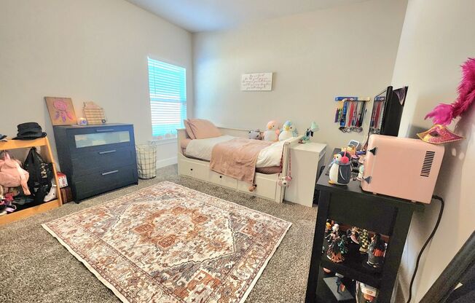
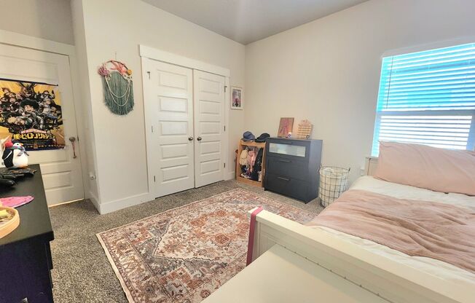
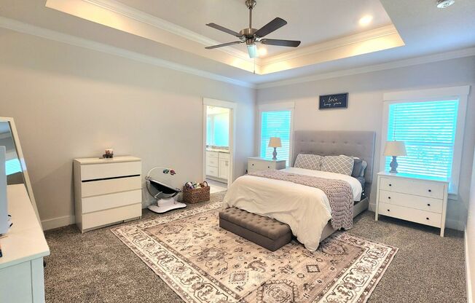
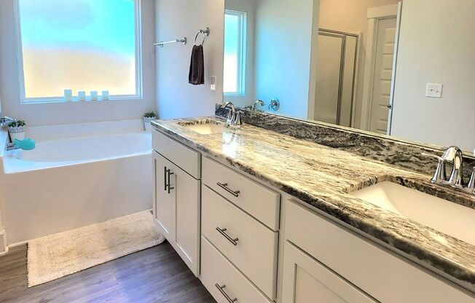
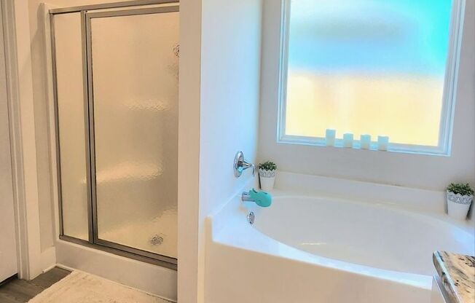
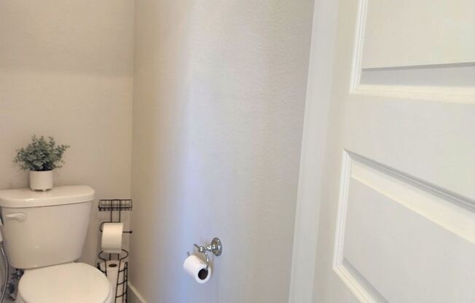
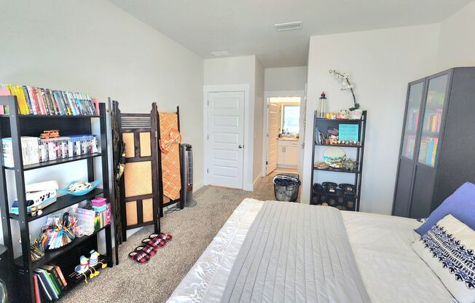
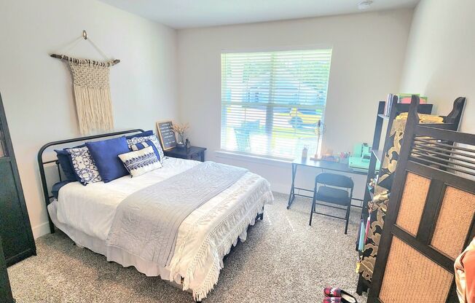
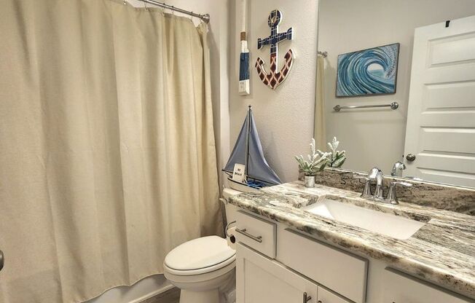
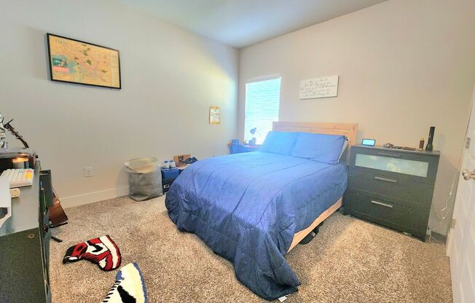
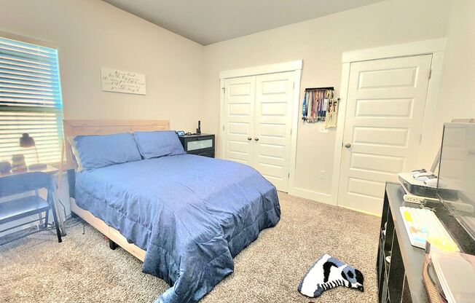
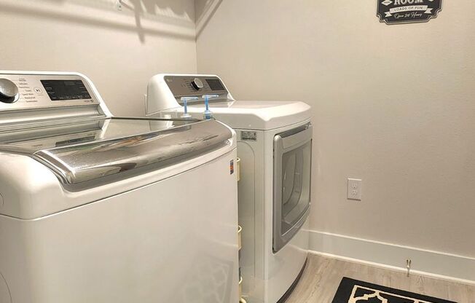
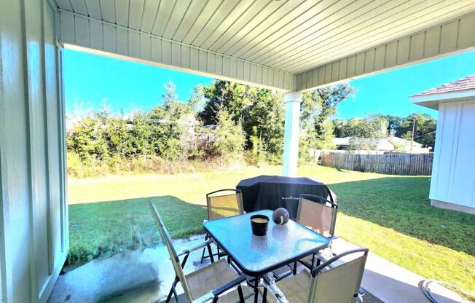
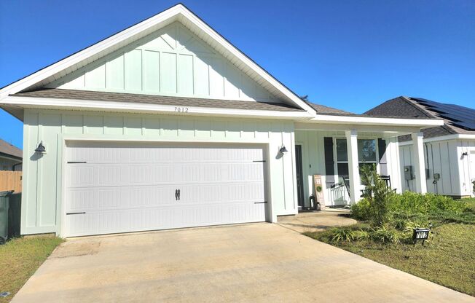
7012 WHITETAIL RUN DR.
PENSACOLA, FL 32526

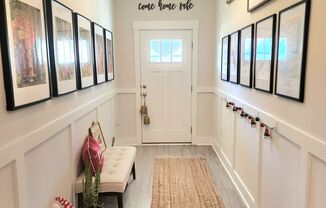
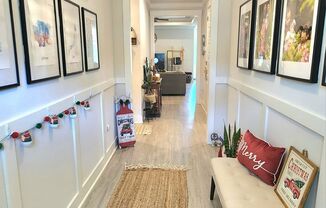
Schedule a tour
Units#
$2,400
4 beds, 3 baths,
Available January 8
Price History#
Price unchanged
The price hasn't changed since the time of listing
3 days on market
Available as soon as Jan 8
Price history comprises prices posted on ApartmentAdvisor for this unit. It may exclude certain fees and/or charges.
Description#
Step into this stunning 4-bedroom, 3-bath Beauty, boasting 2,117 sq. ft. of pure comfort and style! This gorgeous home welcomes you with its handsome curb appeal, double car garage, and charming covered back porch, perfect for relaxing or entertaining. Inside, the open floor plan features soaring 9' ceilings, elegant tray ceilings with crown molding, and ceiling fans in the great room and master bedroom, blending sophistication with functionality. The heart of the home is a dream kitchen with granite countertops, sleek stainless steel appliances, and exquisite wood cabinetry that offers ample storage. The luxury vinyl plank flooring throughout the main areas adds modern flair and durability, while the large laundry room, conveniently located near the garage, makes everyday living a breeze. The master suite is a true retreat with a spa-like bath featuring a garden tub, separate shower, double vanity, private water closet, and a spacious walk-in closet. A second bedroom with its own private bath and walk-in closet is perfect for guests, while the third and fourth bedrooms share a dedicated hallway and bathroom, ensuring everyone has their own private space. Situated just minutes from I-10 and Navy Federal, this home offers the perfect blend of luxury and convenience. Whether you’re hosting guests, enjoying family time, or simply relaxing in your serene haven, this home checks all the boxes for a spacious and desirable lifestyle!
Listing provided by AppFolio