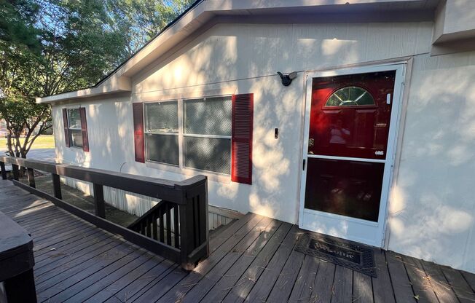
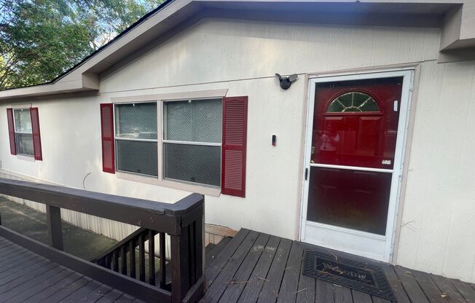
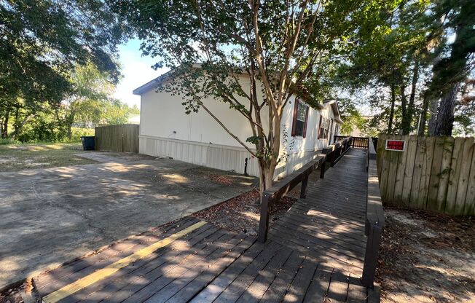
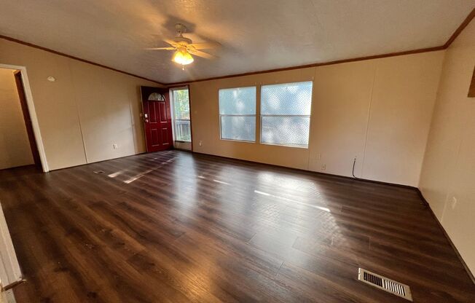
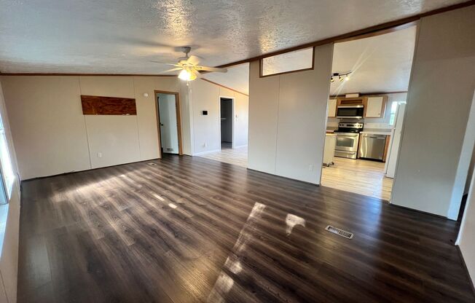
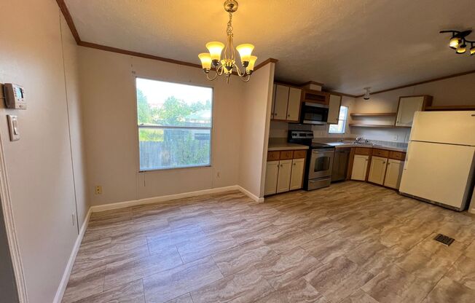
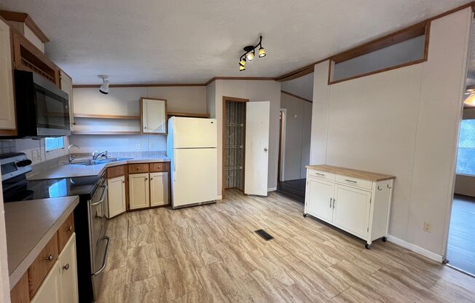
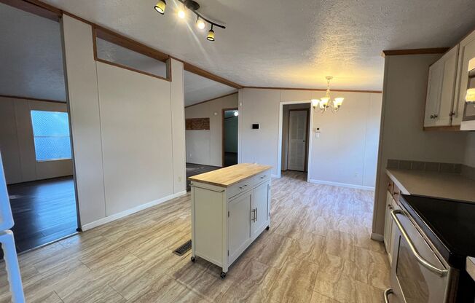
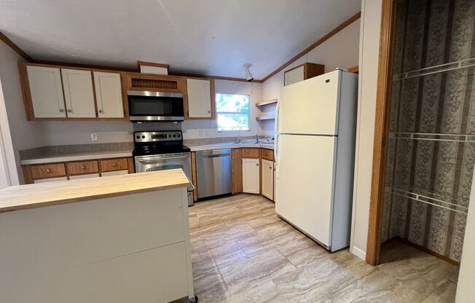
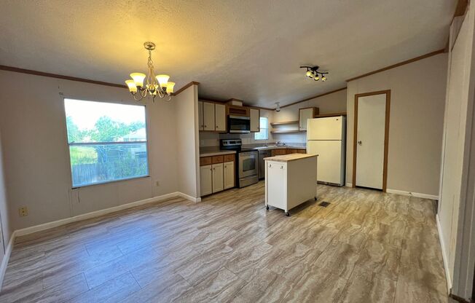
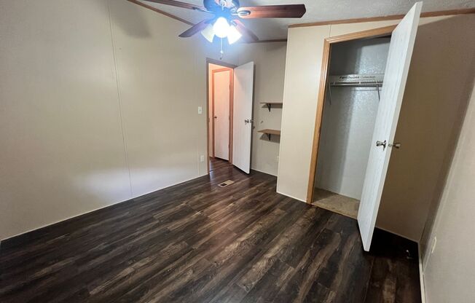
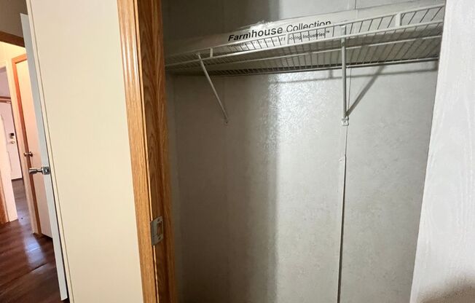
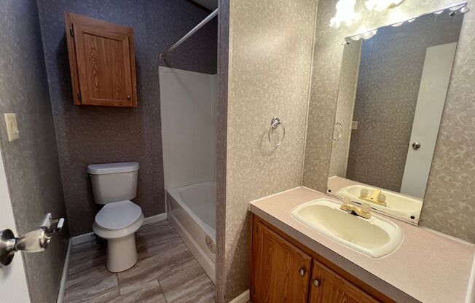
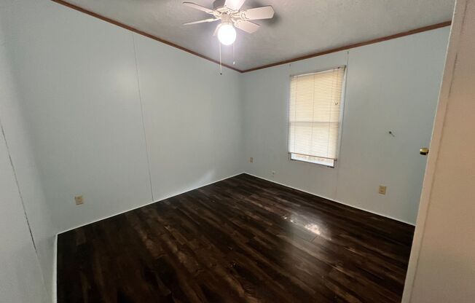
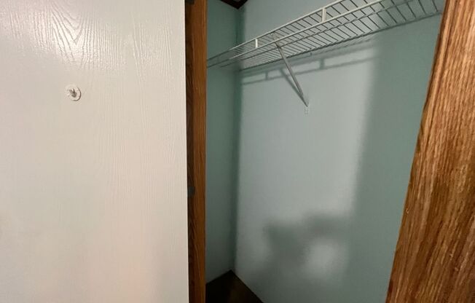
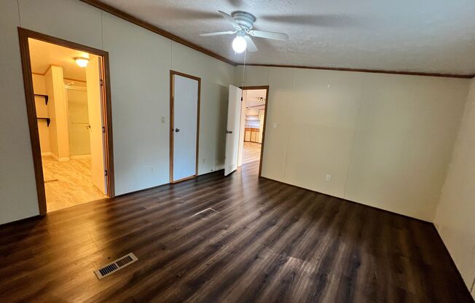
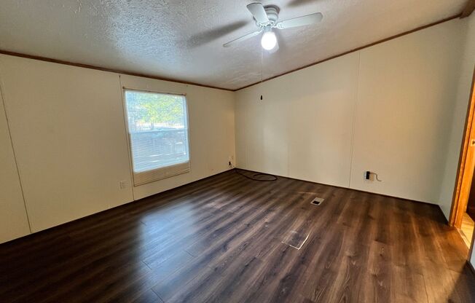
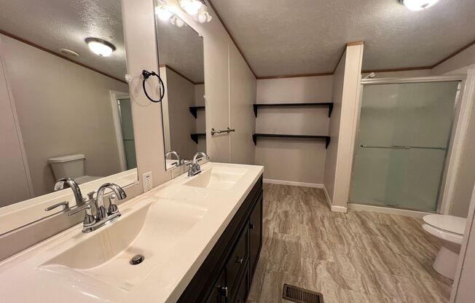
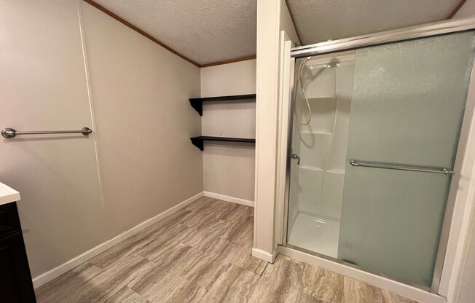
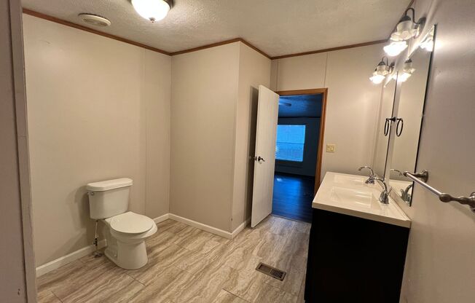
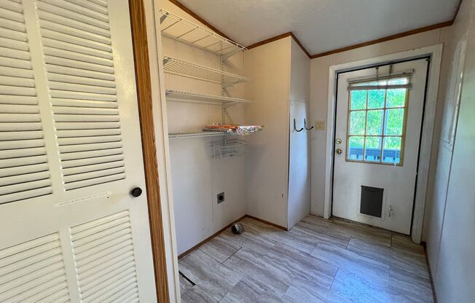
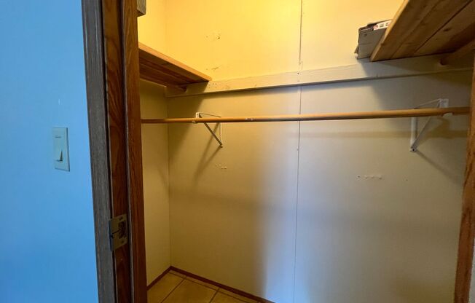
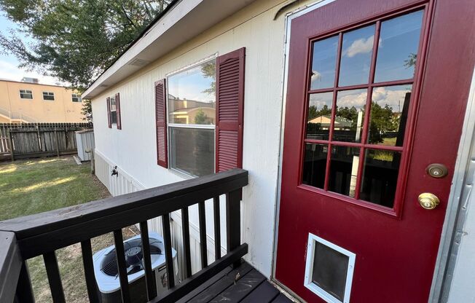
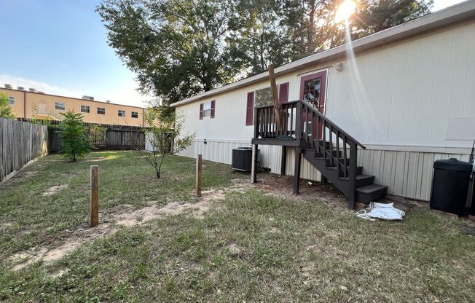
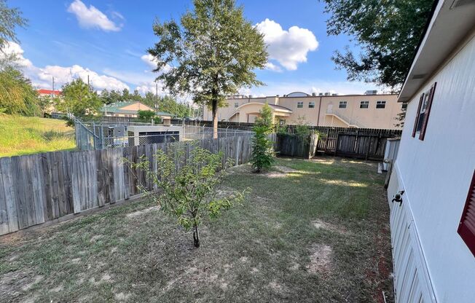
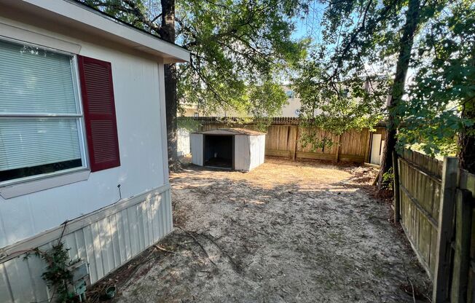
7003 FRST MDW
Magnolia, TX 77354

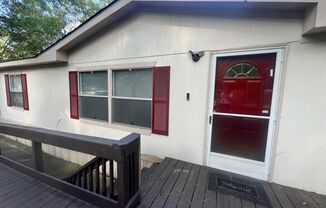
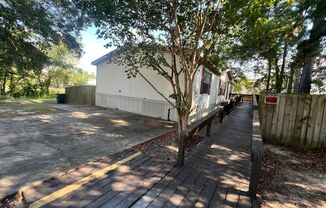
Schedule a tour
Units#
$1,400
3 beds, 2 baths,
Available now
Price History#
Price dropped by $300
A decrease of -17.65% since listing
81 days on market
Available now
Current
$1,400
Low Since Listing
$1,400
High Since Listing
$1,700
Price history comprises prices posted on ApartmentAdvisor for this unit. It may exclude certain fees and/or charges.
Description#
This well-maintained home is conveniently located near the corner of 1488 & 2978, providing easy access to major highways and zoned for Magnolia ISD. Positioned on a cul-de-sac, the property offers 3 bedrooms, a wheelchair ramp, exterior skirting, two storage sheds, a spacious fenced yard, and a long driveway with ample parking. The living room and kitchen have an open-concept layout, featuring a moveable island that will remain with the home, along with the included refrigerator. The primary bedroom boasts an ensuite bathroom with double sinks and a stand-up shower, while two additional bedrooms on the opposite side share a full-sized secondary bathroom. *Once pre-approved, applicant will need to create a profile with our 3rd party vendor PetScreening
Listing provided by AppFolio