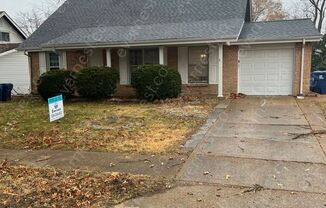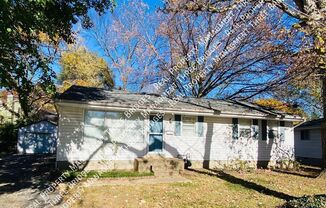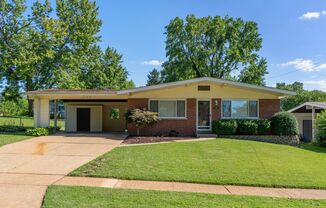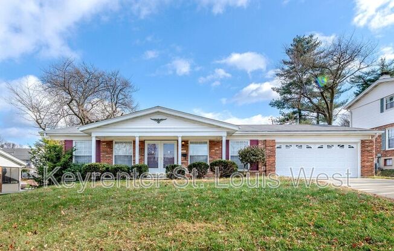
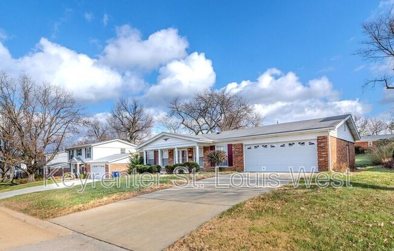
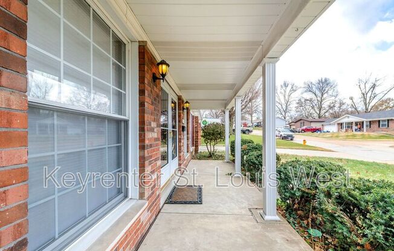
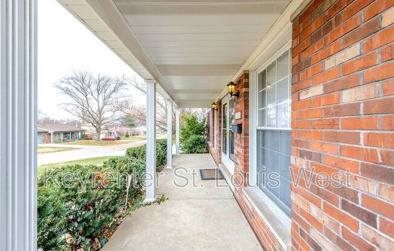
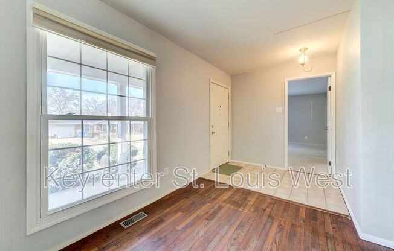
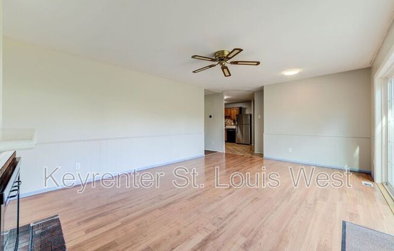
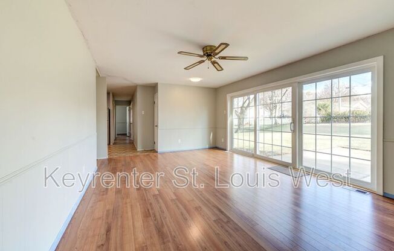
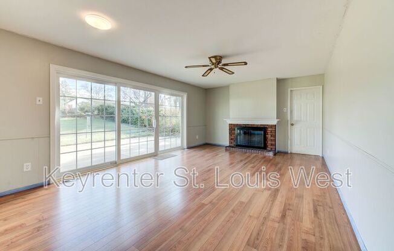
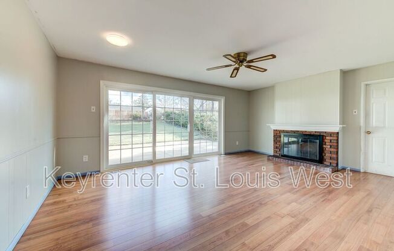
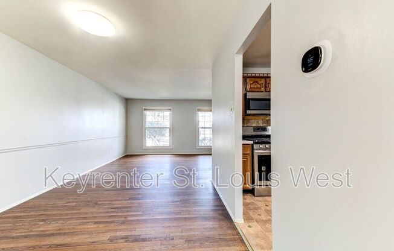
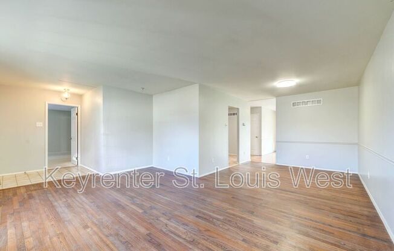
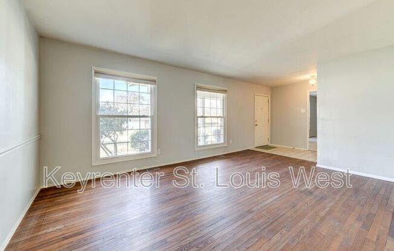
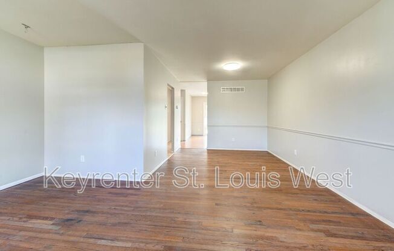
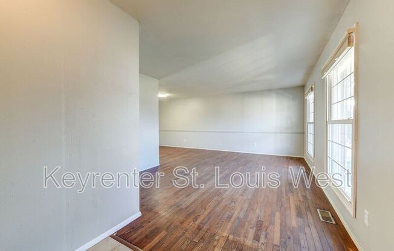
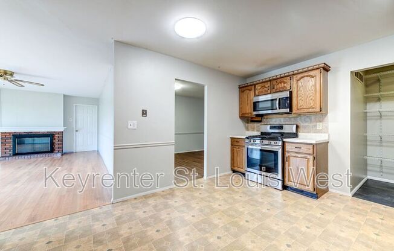
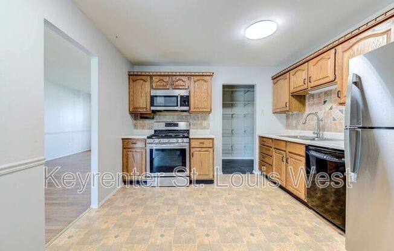
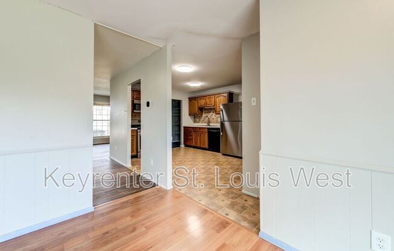
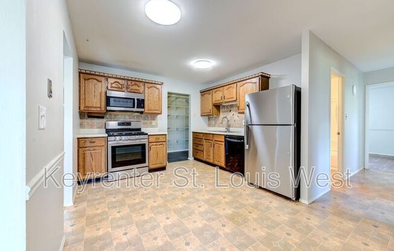
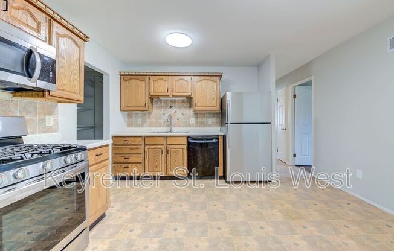
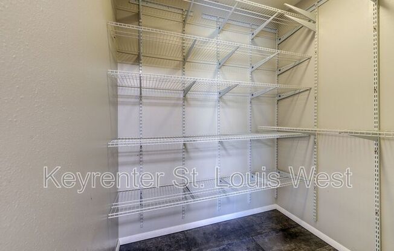
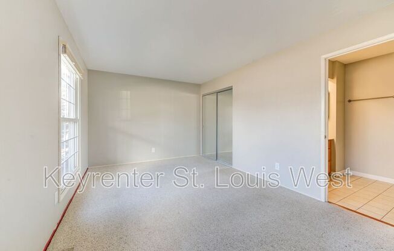
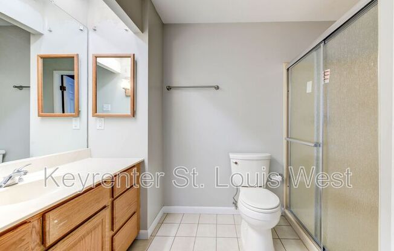
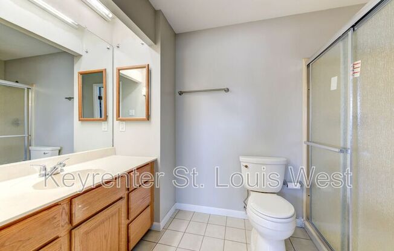
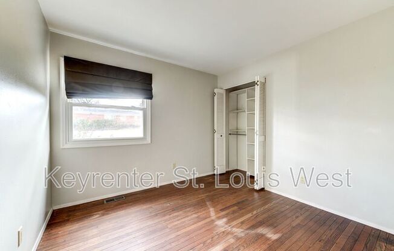
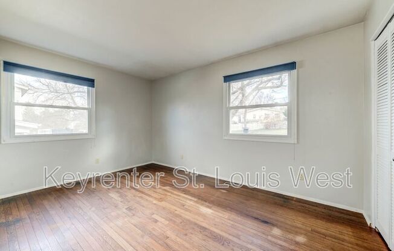
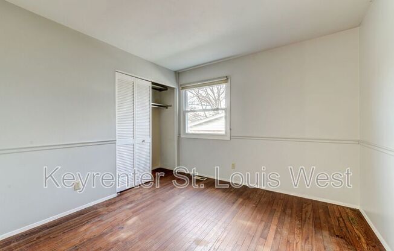
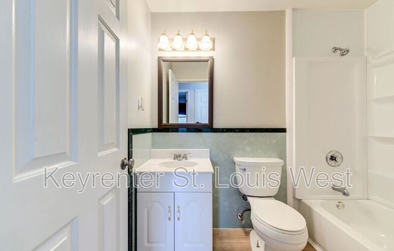
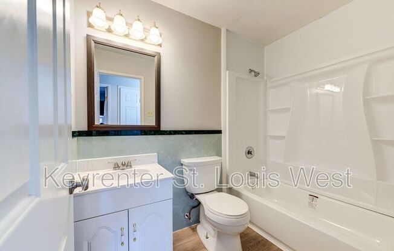
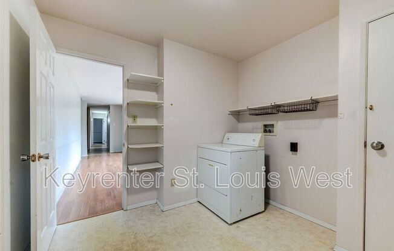
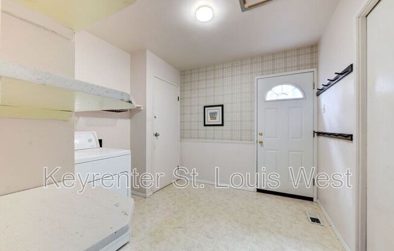
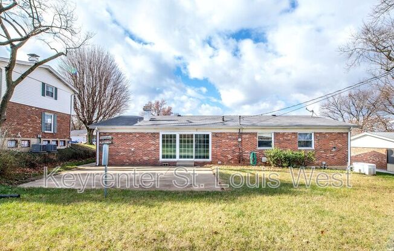
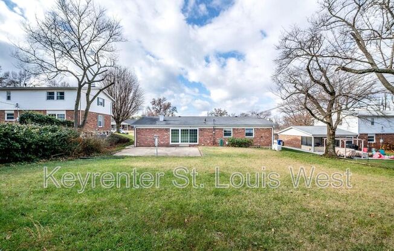
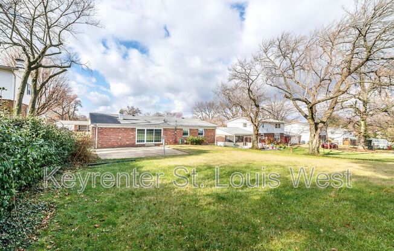
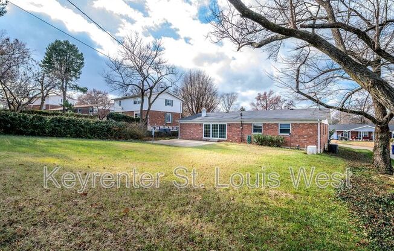
700 SADDLE DR
St. Louis, MO 63033

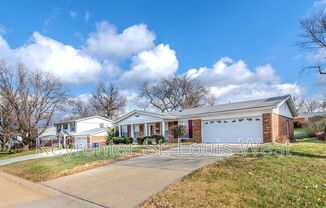
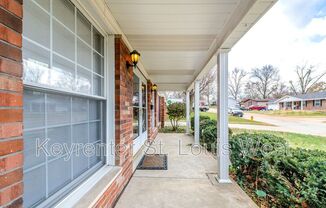
Schedule a tour
Units#
$1,950
4 beds, 2 baths, 1,592 sqft
Available now
Price History#
Price unchanged
The price hasn't changed since the time of listing
11 days on market
Available now
Price history comprises prices posted on ApartmentAdvisor for this unit. It may exclude certain fees and/or charges.
Description#
Discover this lovingly maintained, all-masonry home with 4 bedrooms and 2 full baths, offering a blend of comfort, style, and convenience. Situated in a sought-after Florissant neighborhood, this gem is move-in ready and packed with features you'll adore. Key Highlights: Spacious Living: The large living/dining room combo is flooded with natural light, perfect for gatherings or relaxing evenings. Modern Kitchen & Family Room: Updated kitchen with ample space opens to a cozy family room featuring a wood-burning fireplace (non-functional). Step out through the new sliding Pella door onto an oversized patio, ideal for outdoor entertaining. Generous Bedrooms: Primary bedroom suite plus three additional generously sized bedrooms. Convenience at its Best: Main floor laundry for added ease. Insulated windows and a solid roof ensure comfort year-round. Unmatched Peace of Mind: Equipped with a home gas generator to keep the lights on during storms. The home boasts beautiful curb appeal with professional landscaping, a covered front porch, double doors, and a two-car garage with driveway parking. Located in a vibrant community, this home wonât stay on the market for long! Pet-friendly policy - Small trained dogs allowed (subject to additional fees and approval). $250 Pet Fee & $25/Month Pet Rent $60 Application Fee $125 One-Time Administrative Fee All Keyrenter St. Louis West residents are enrolled in the Resident Benefits Package (RBP) for $40.95/month which includes liability insurance, credit building to help boost the residentâs credit score with timely rent payments, up to $1M Identity Theft Protection, HVAC air filter delivery (for applicable properties), move-in concierge service making utility connection and home service setup a breeze during your move-in, our best-in-class resident rewards program, and much more! More details upon application. Amenities: living room, dining room, patio, 2 car garage, microwave, refrigerator, stove/oven, dishwasher
