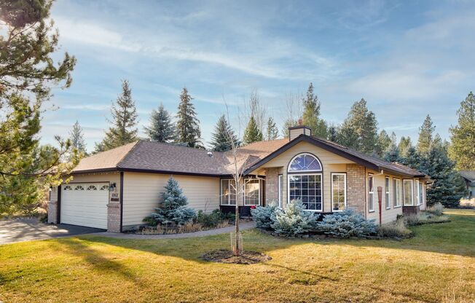
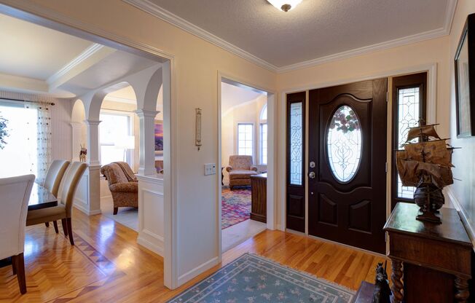
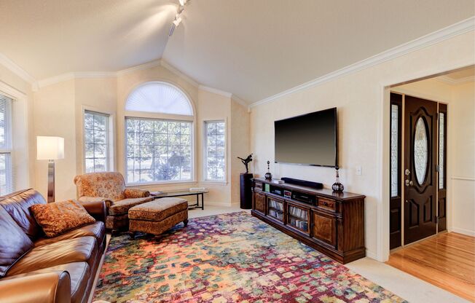
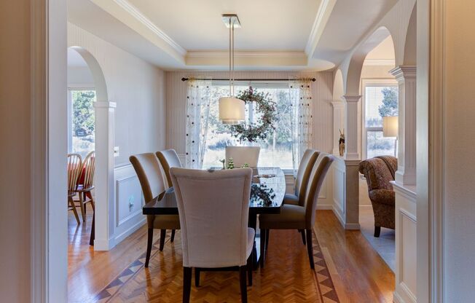
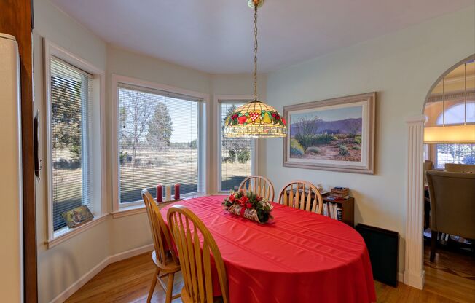
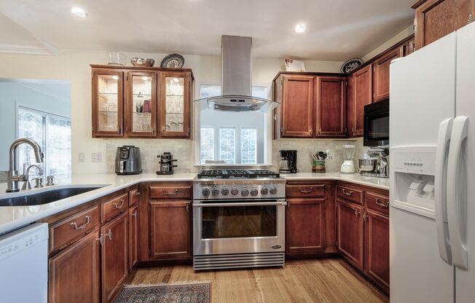
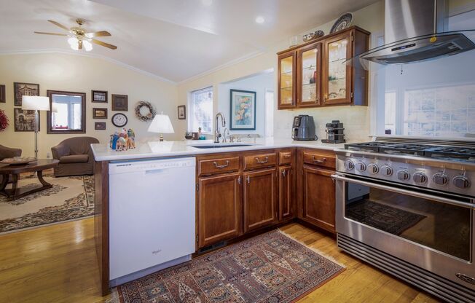
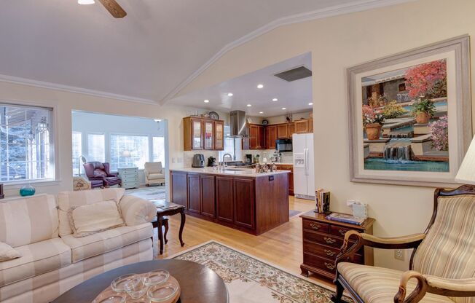
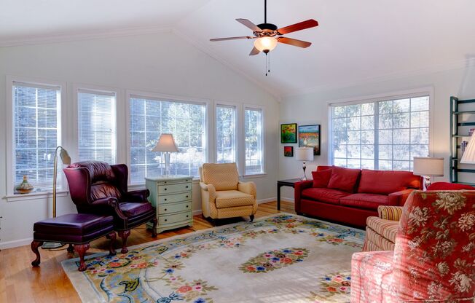
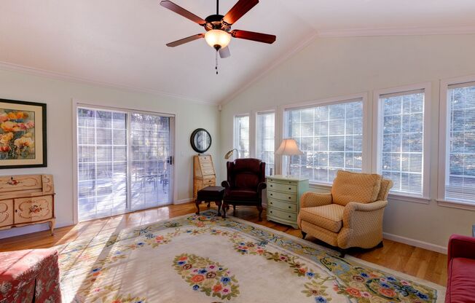
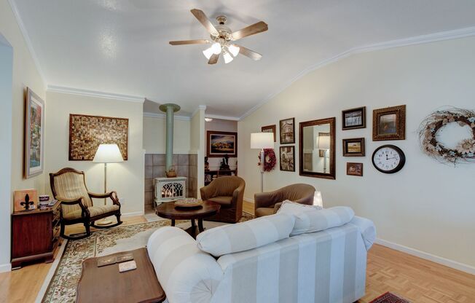
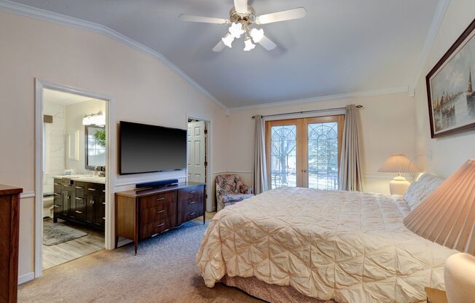
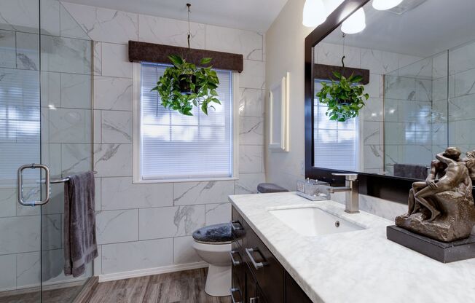
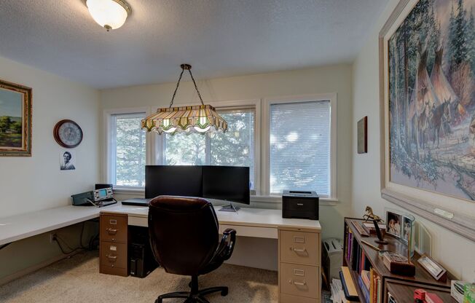
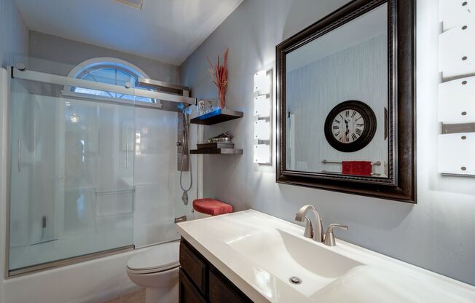
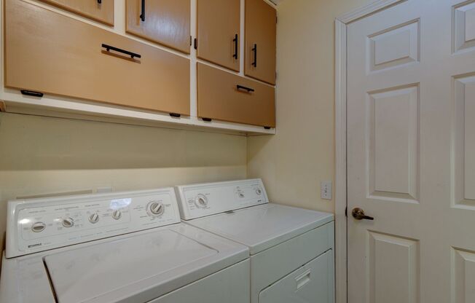
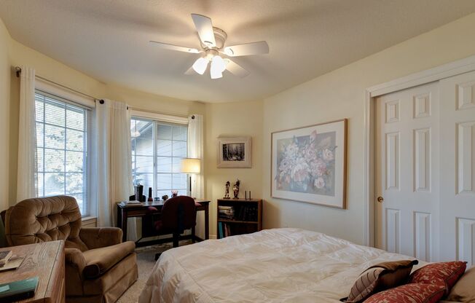
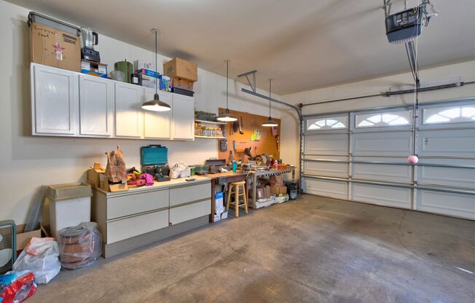
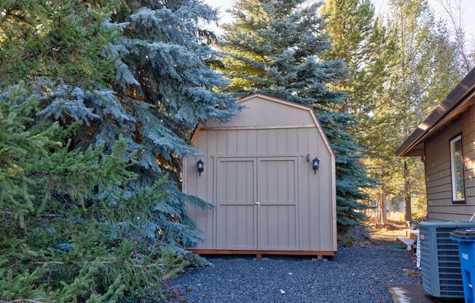
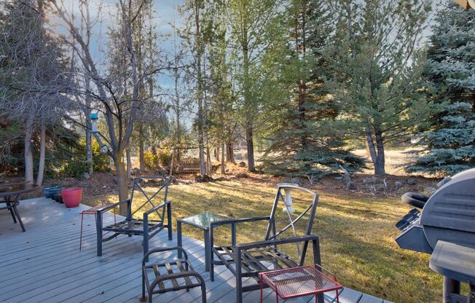
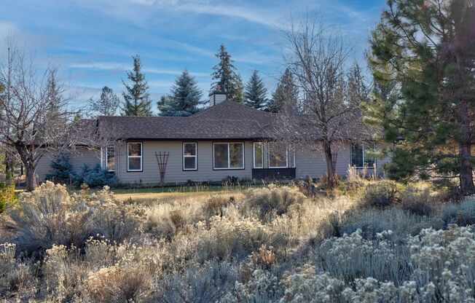
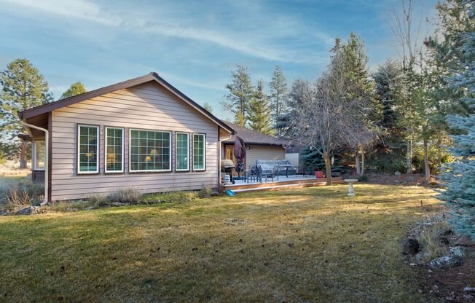
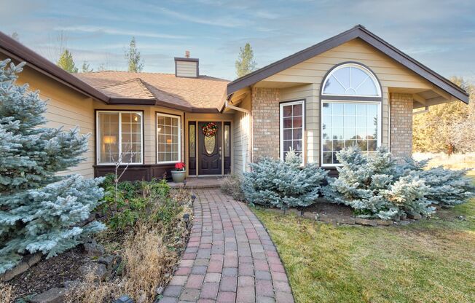
Sage Meadow Sisters Oregon
69611 Old Wagon Rd, Sisters, OR 97759

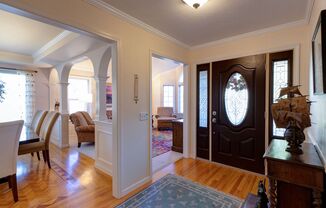
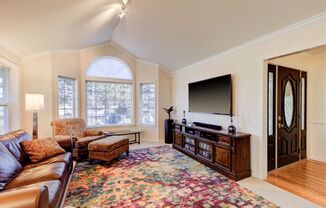
Schedule a tour
Units#
$2,800
3 beds, 2 baths,
Available November 10
Price History#
Price unchanged
The price hasn't changed since the time of listing
4 days on market
Available as soon as Nov 10
Price history comprises prices posted on ApartmentAdvisor for this unit. It may exclude certain fees and/or charges.
Description#
This home is unfurnished. 3 bed 2 Ba home 3 miles from Sisters in the Sage Meadow area. The home is located across the street from the meadow. Hardwood flooring at entry, Living room, formal Dining room and master bedroom. Kitchen remodeled in 2015 with lighted pantry and rollout cutting board with additional storage, commercial style propane 6 burner stove. Master bed room suite has French doors that go to back deck, remodeled bath with large shower, lined closet, walk-in closet. 2nd bath remodeled with shower tub combo. The heating is forced air electric with a heat pump and a propane heat stove in the room closes to the kitchen. Ceiling fan in Family room, Sun room and master bed room. Laundry room tile fl. solar tube and deep sink. 2 car garage with workbench and storage shelves. 10'x10' garden shed with electricity and mature landscaping. Non-smoking and Pet on approval
Listing provided by AppFolio