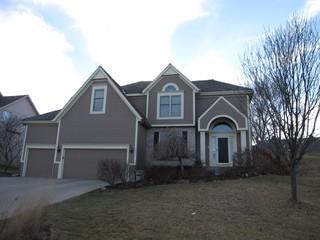
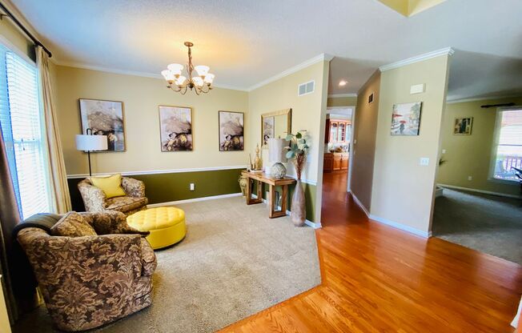
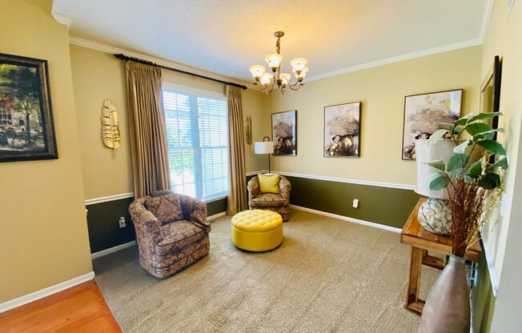
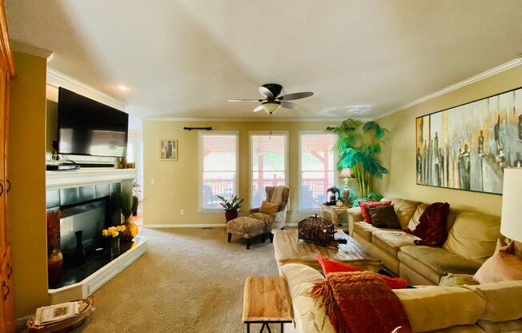
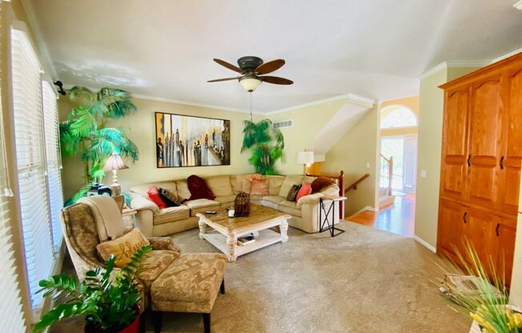
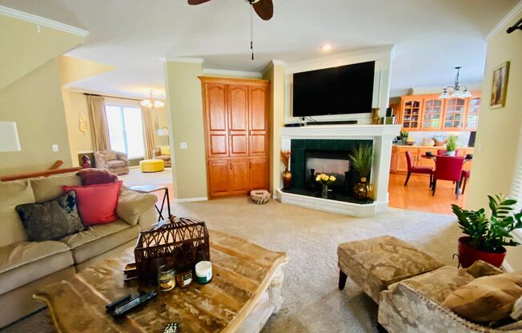
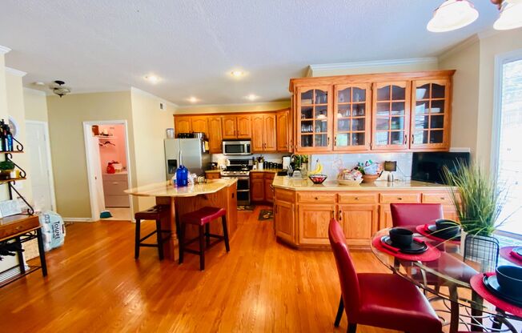
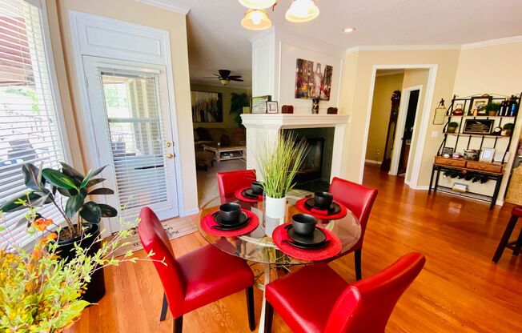
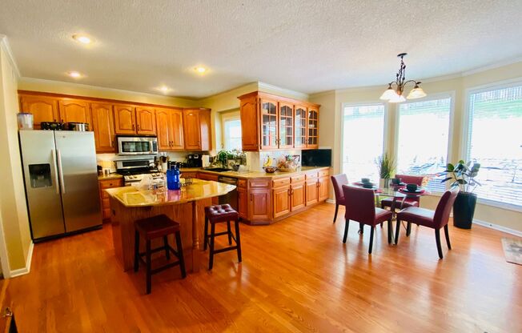
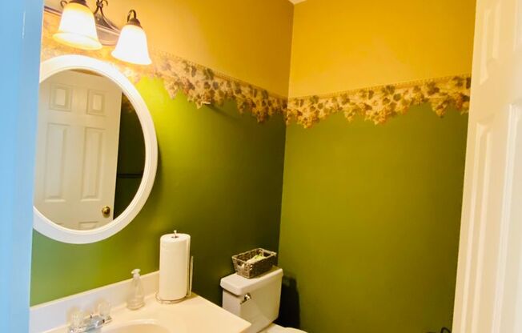
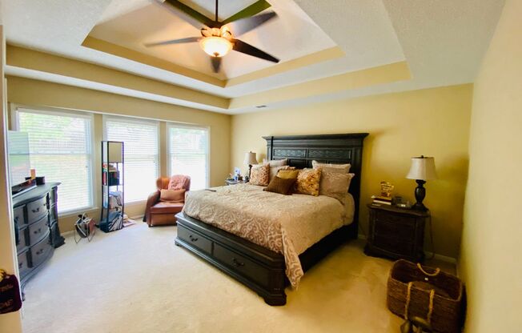
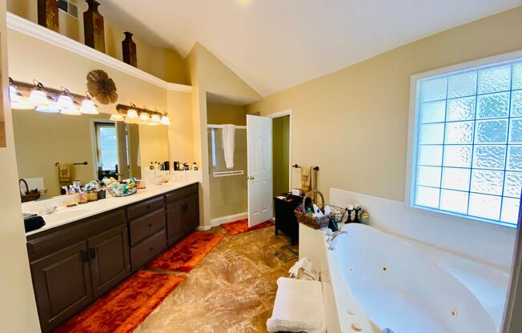
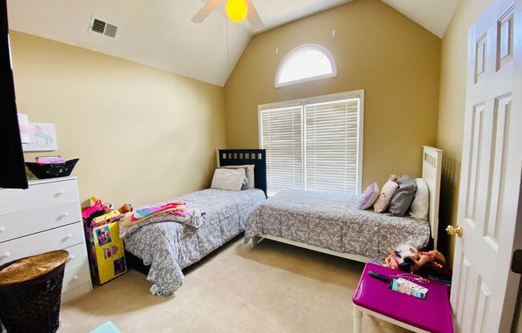
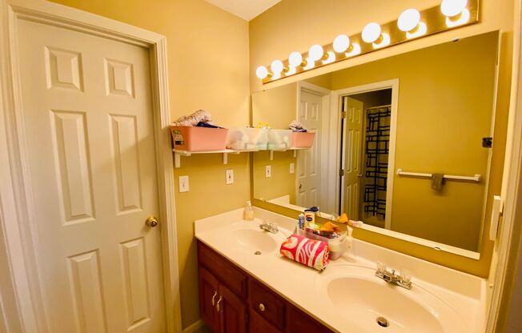
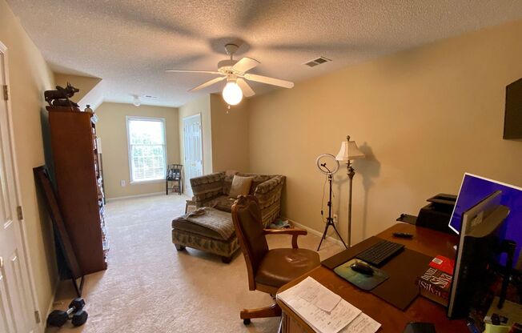
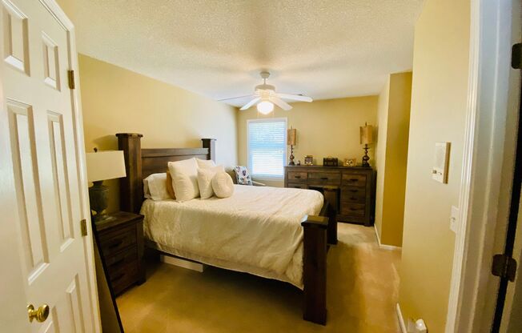
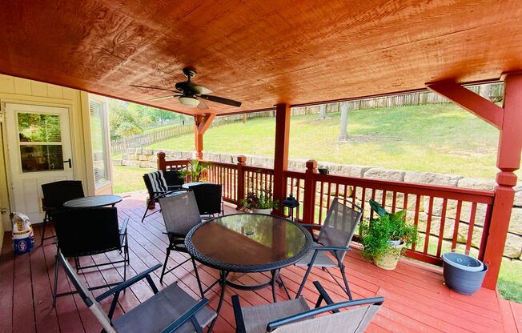
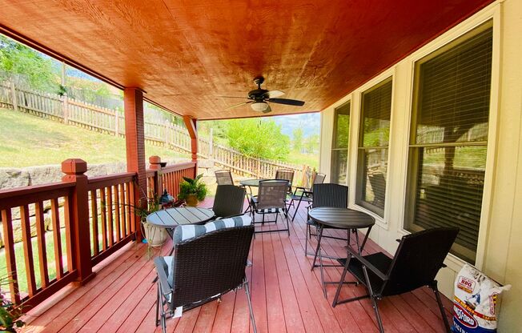
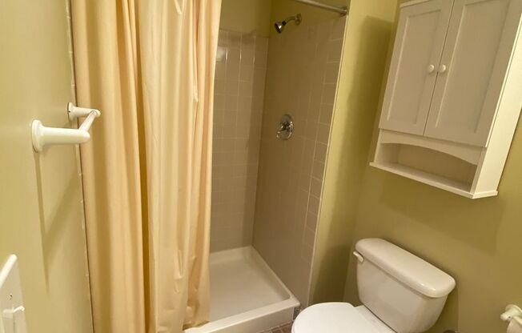
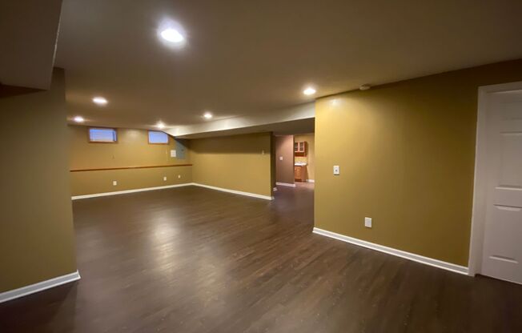
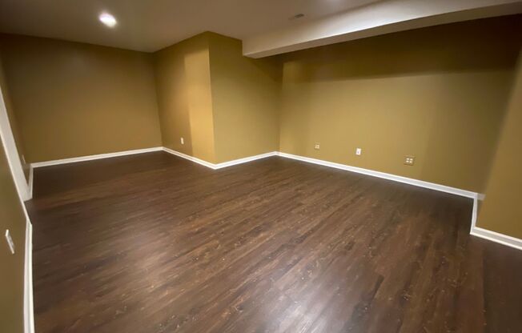
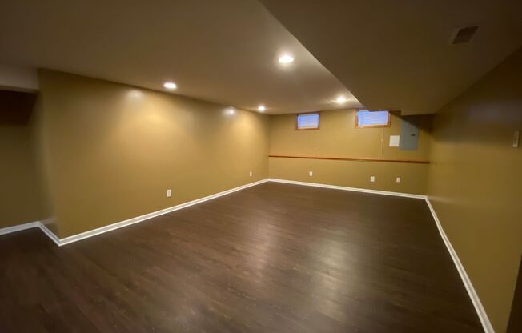
6926 Charlotte
Shawnee, KS 66216

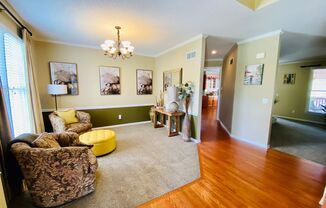
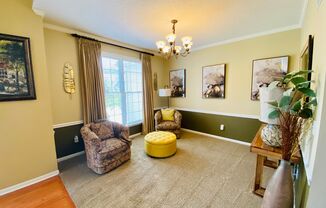
Schedule a tour
Units#
$2,750
4 beds, 4.5 baths,
Available February 7
Price History#
Price unchanged
The price hasn't changed since the time of listing
22 days on market
Available as soon as Feb 7
Price history comprises prices posted on ApartmentAdvisor for this unit. It may exclude certain fees and/or charges.
Description#
Step into the two-story entry, and find a convenient and open floor plan. Large living room overlooks backyard/deck, and shares a double-sided fireplace with the hearth area in the kitchen. Kitchen offers plenty of cabinets, wrap around butlers' pantry, an island with breakfast counter, plus sunny breakfast nook. Main level also has dining room, laundry, and powder room. All four bedrooms are upstairs including large master suite with tiered ceilings, double sinks, jetted tub, tile floor, and separate shower. One bedroom has private bathroom with shower, and other two bedrooms share jack-n-jill bathroom. All bedrooms are very nicely sized! Finished basement offers large rec room area, hobby area, plus an additional bathroom with shower. 3 car garage. Fenced and landscaped yard with large covered deck. Very close to highways, SM Parkway, and Maranatha School. Community Pool and walking trails
Listing provided by AppFolio