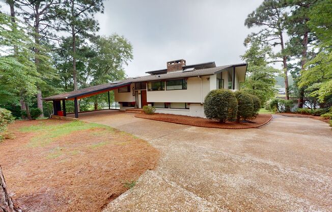
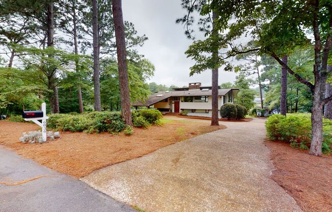
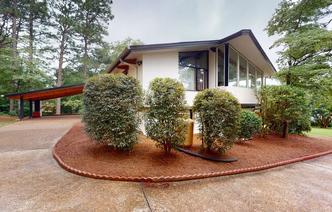
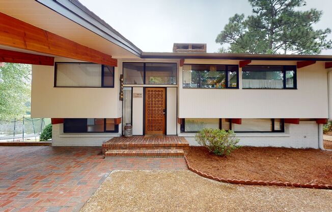
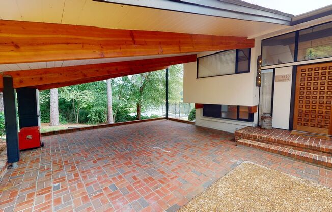
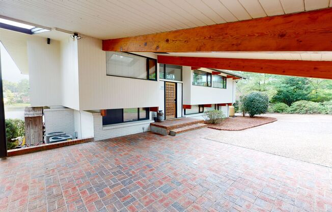
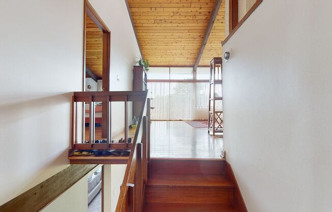
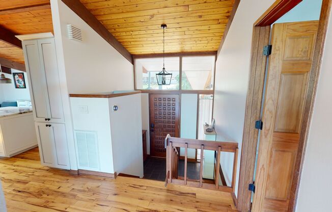
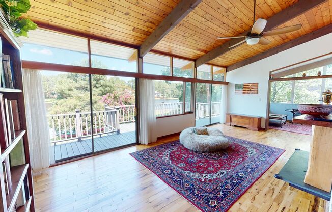
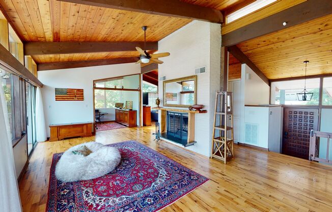
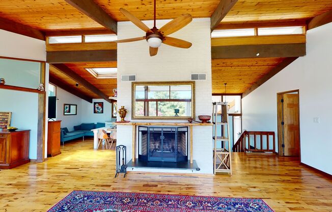
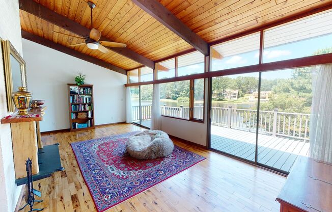
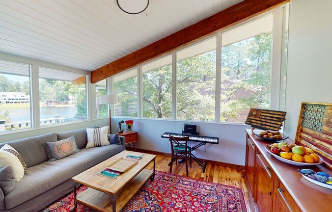
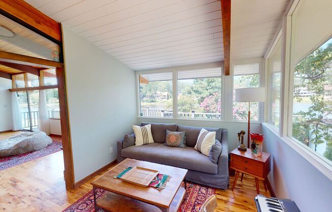
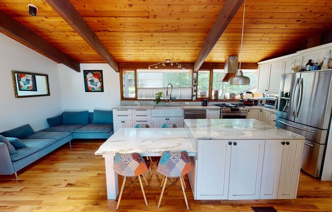
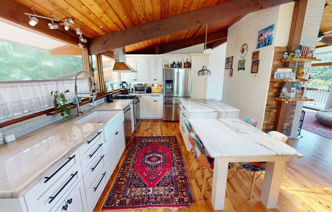
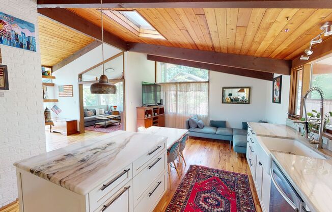
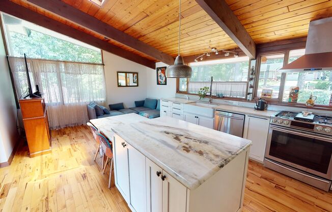
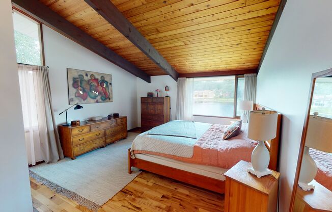
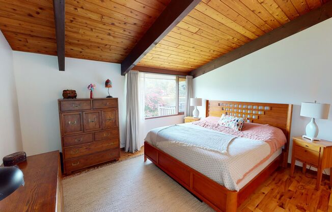
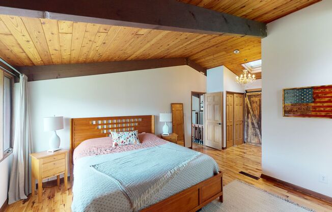
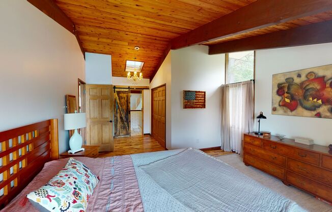
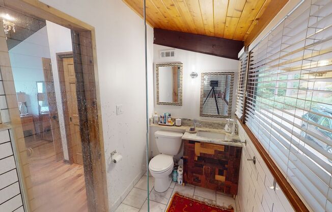
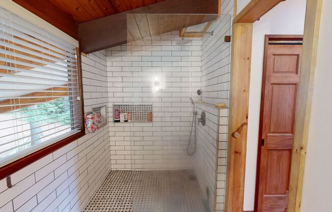
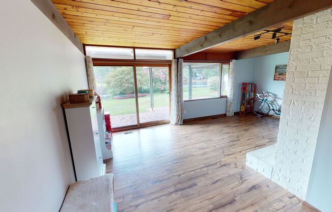
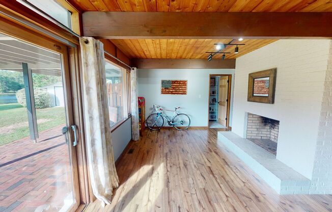
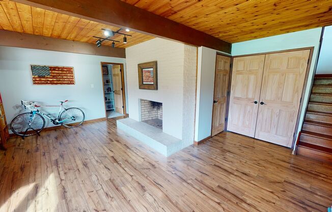
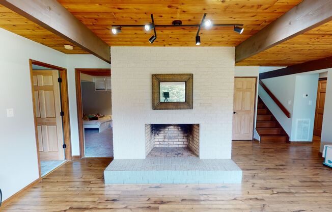
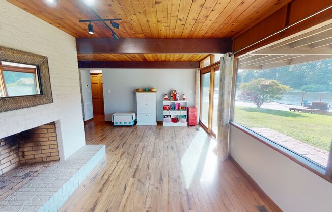
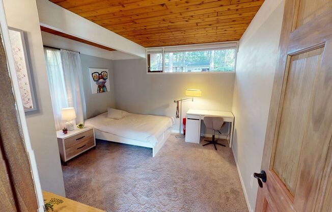
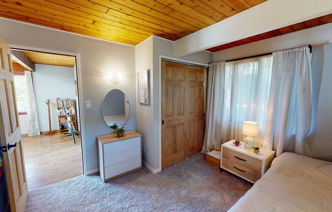
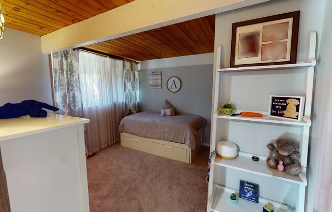
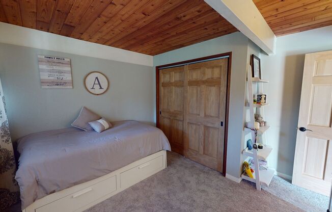
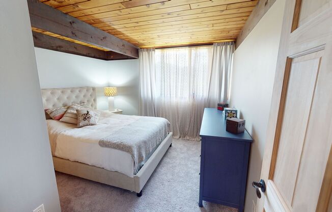
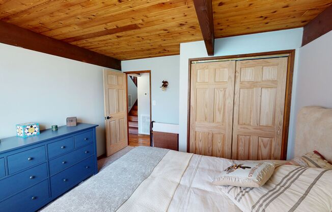
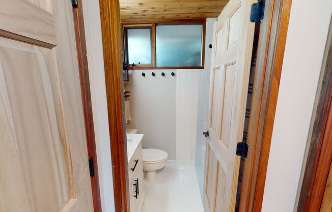
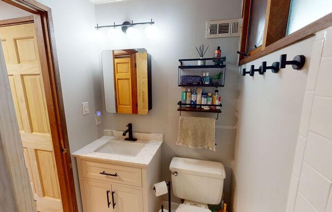
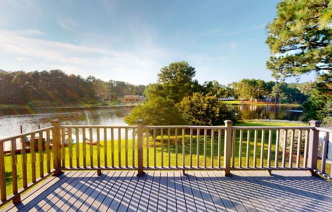
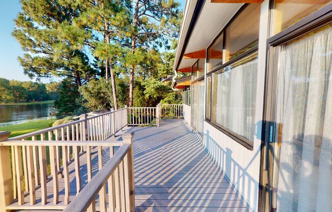
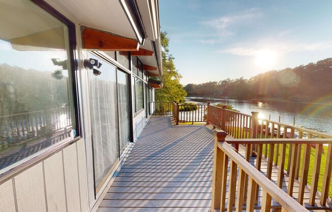
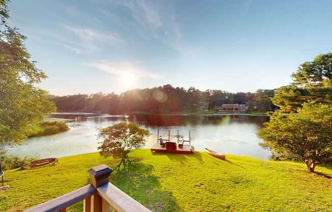
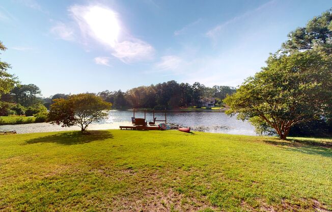
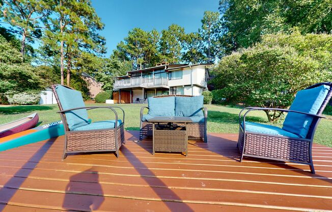
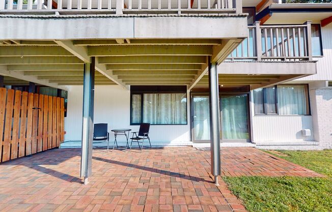
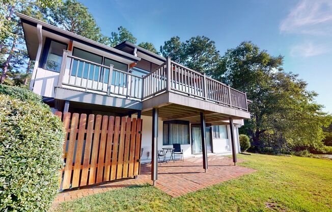
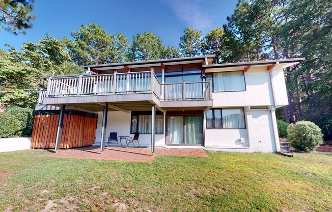
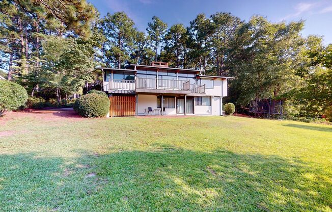
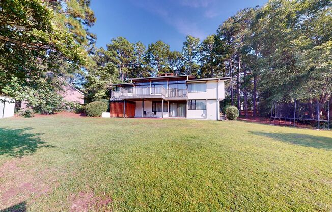
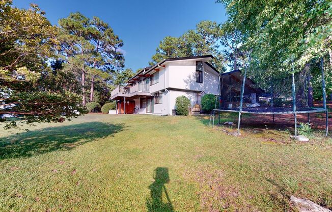
6836 Thames Drive
Fayetteville, NC 28306

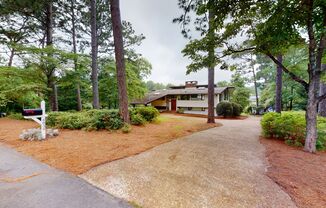
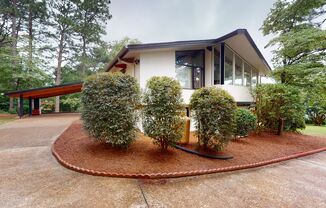
Schedule a tour
3D Tour#
Units#
$2,620
4 beds, 2 baths,
Available now
Price History#
Price dropped by $150
A decrease of -5.42% since listing
65 days on market
Available now
Current
$2,620
Low Since Listing
$2,620
High Since Listing
$2,770
Price history comprises prices posted on ApartmentAdvisor for this unit. It may exclude certain fees and/or charges.
Description#
Experience this contemporary lakeside home, recently renovated to blend modern style with elegance. The open floor plan is designed to maximize natural light and showcase stunning lake views. The property features a wood-burning fireplace on each level, providing easy access to the water in warmer months and a cozy retreat in colder weather. The kitchen is a chef's dream, offering spacious quartz countertops, a gas cooking range with stainless steel hood vent, plenty of cabinet space, a farmhouse sink, and a marble-top island with a built-in matching marble-top table for four. There's also a flexible space off the living room with wall-to-wall windows, ideal for dining, lounging, or use as an office. The master suite is located on the upper level, featuring gleaming hardwood floors throughout. The other three bedrooms are on the lower level, along with a second living room that opens to a covered brick patio and a spacious backyard with a lakeside deck. For parking, there's an extended driveway and a large connected carport that includes an electric vehicle charging station. The home allows up to 3 pets with a maximum weight of 50 lbs. There's an additional $50 per month fee for the first pet and $25 per month for each additional pet. Listed rent price includes $20 / month HVAC filter delivery service with high quality Second Nature brand filters delivered straight to your door. Furnished 3D Virtual Tour HERE: Vacant 3D Virtual Tour HERE: Applications processed on first come, first serve basis. Qualifying criteria is as follows: - Overall credit report reflects positive bill payment history. - Monthly gross household income must be at least 3X the monthly rent amount. - No current evictions or prior evictions in previous 3 years - Absolutely no money owed to current or past landlords or property management companies. - Positive (verifiable) rental references preferred
Listing provided by AppFolio