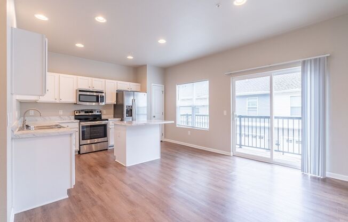
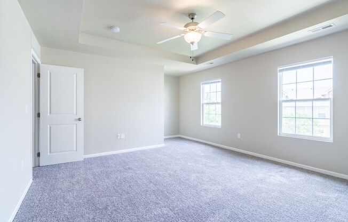
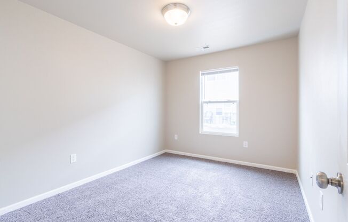
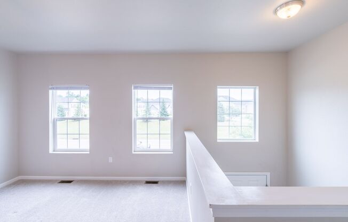
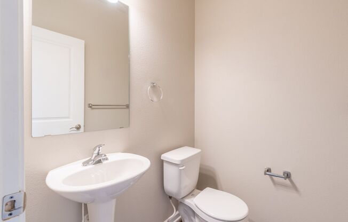
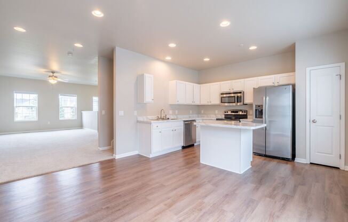
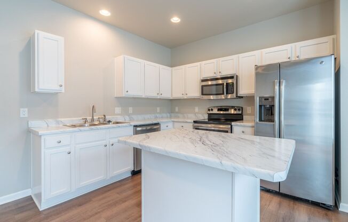
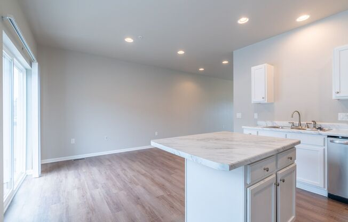
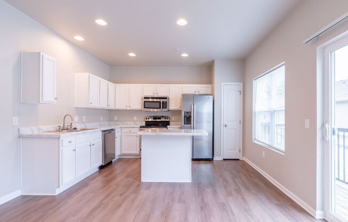
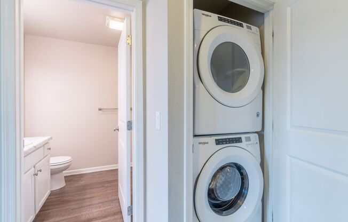
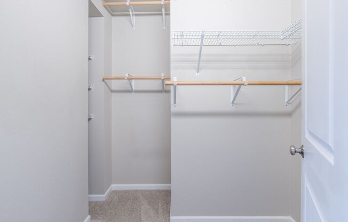
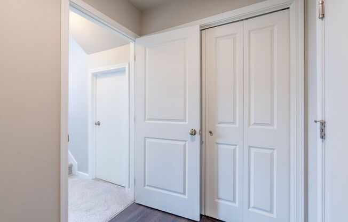
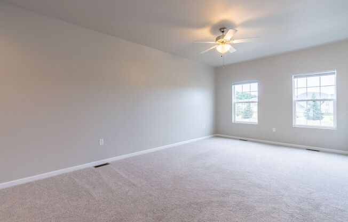
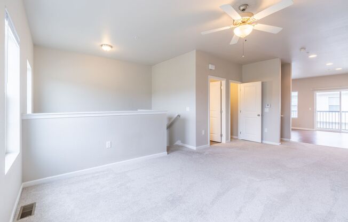
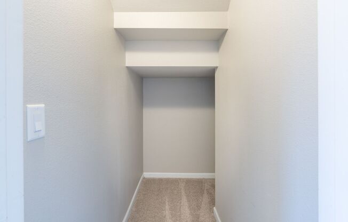
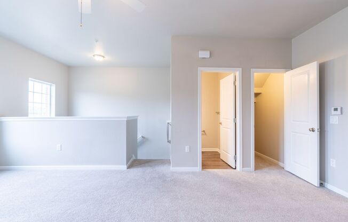
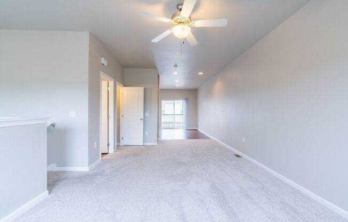
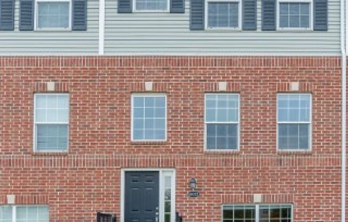
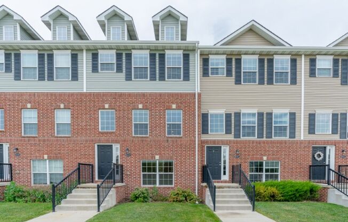
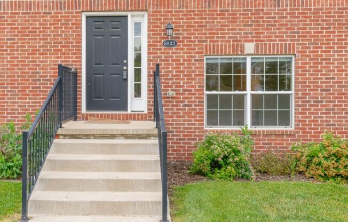
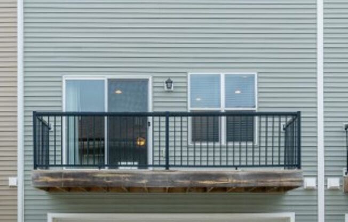
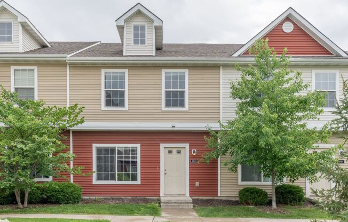
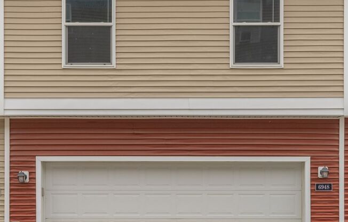
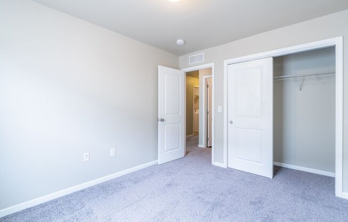
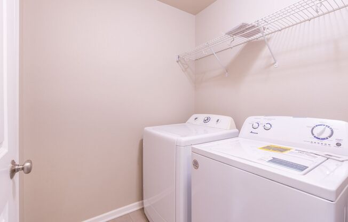
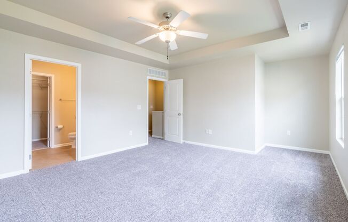
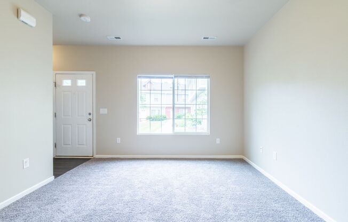
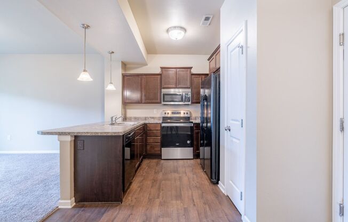
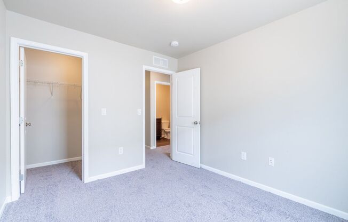
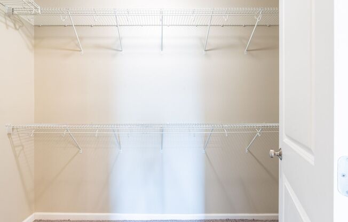
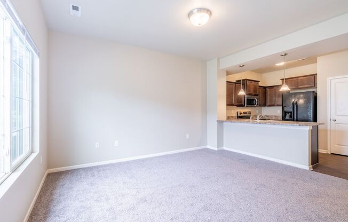
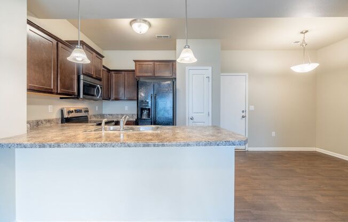

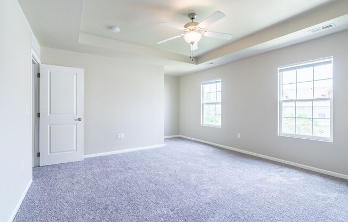
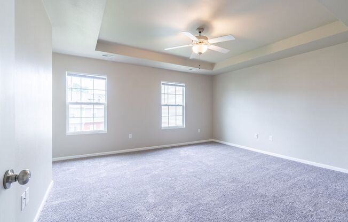
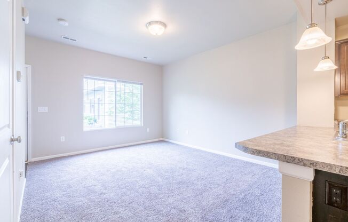
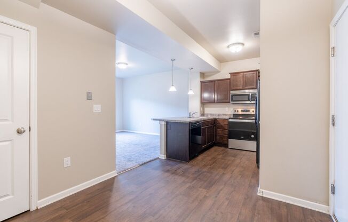
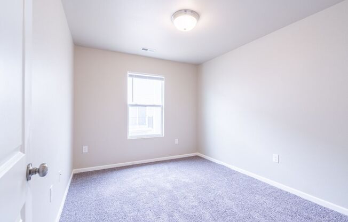
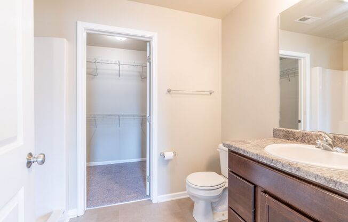
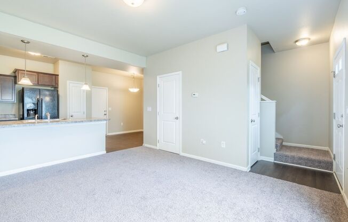
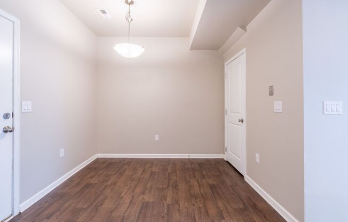
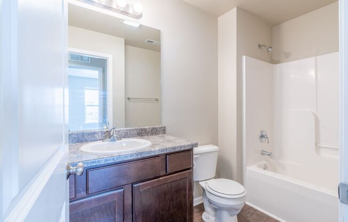
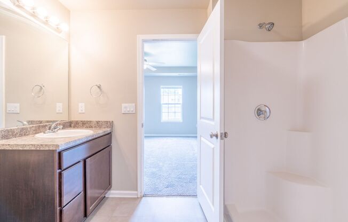
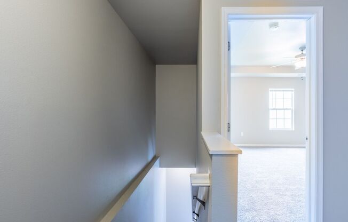
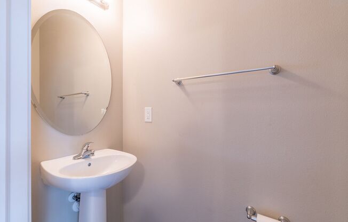
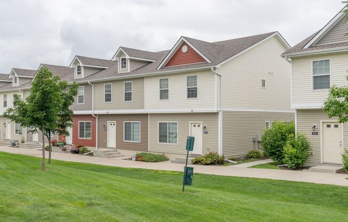
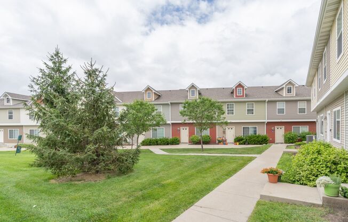
6813 Jack London Drive
Johnston, IA 50131

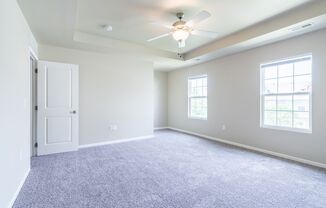
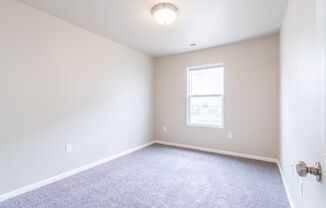
Schedule a tour
Units#
$1,650
Unit 6929 Daniel DeFoe Drive
3 beds, 2.5 baths, 1,440 sqft
Available November 14
Price History#
Price dropped by $55
A decrease of -3.23% since listing
61 days on market
Available as soon as Nov 14
Current
$1,650
Low Since Listing
$1,650
High Since Listing
$1,705
Price history comprises prices posted on ApartmentAdvisor for this unit. It may exclude certain fees and/or charges.
Description#
Beautiful 3 Bedroom, 2.5 Bath Townhome for RENT! Johnston Common Brownstones offers spacious three-bedroom townhomes with open living spaces, master suites, and an attached two-car garage. Our professional management and maintenance teams pride themselves on consistently delivering outstanding customer service. Call today to discover your home at The Ridge at Johnston Commons! TOWNHOME FEATURES -Built in 2012 -Open Kitchen and Living Areas -Contemporary Interiors -Master Suite -Spacious Closets -Full Appliance Suite -Window Coverings Provided -Two-Car Attached Garages -Pet Friendly -Near Shopping, Dining, and Entertainment -Minutes to Interstates/Highways -Near Johnston City Library -Close to the Johnston Middle School and the new High School. -Snow Removal, Lawn Care and Trash Included. -INTERNET INCLUDED. -Exceptional Customer Service. -Near Saylorville Lake. -Main Level has open floor plan. Marketing Information -All appliances are included. -Large and bright family room, and dining area. -Upper level has a large master bedroom with alcove, walk in closet and attached bathroom. - There are two additional bedrooms. - Lower level den with bath. -Landlord pays HOA dues which takes care of lawn, snow removal and trash service
Listing provided by AppFolio