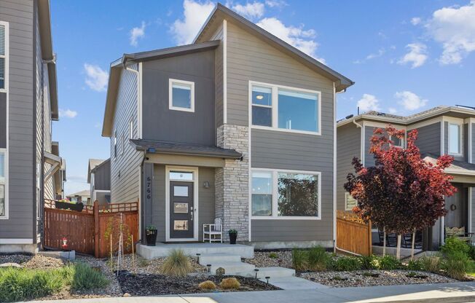
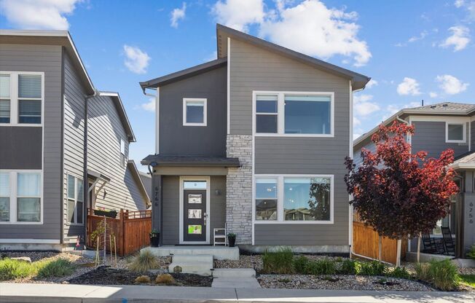
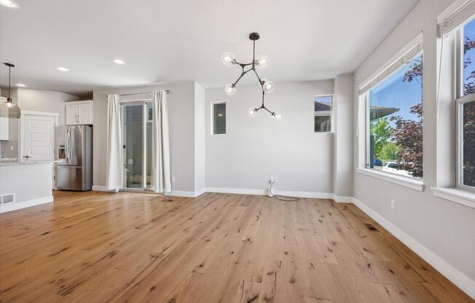
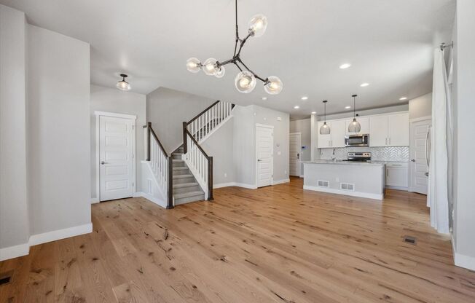
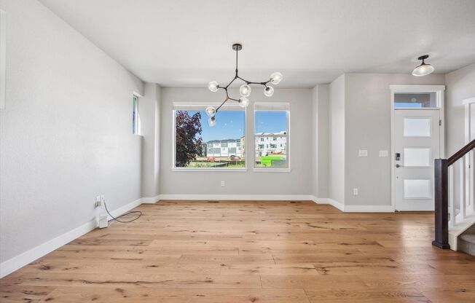
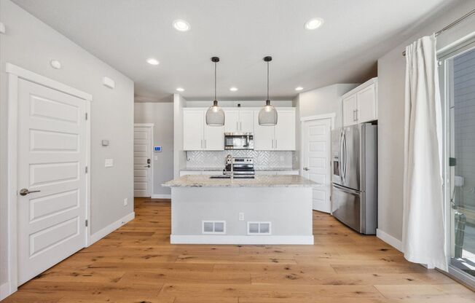
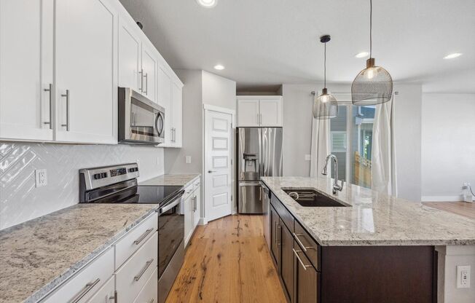
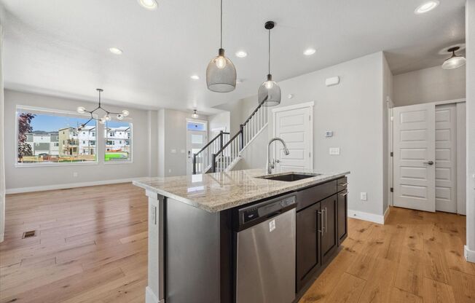
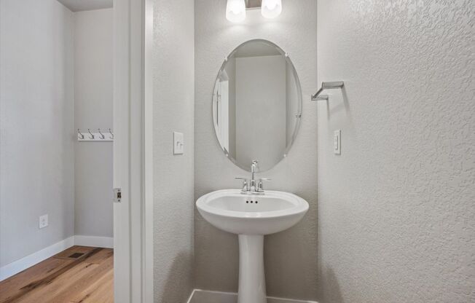
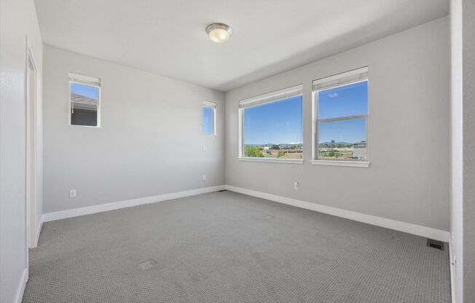
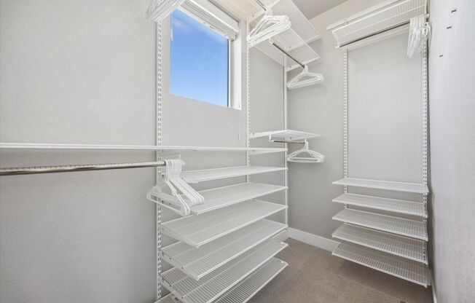
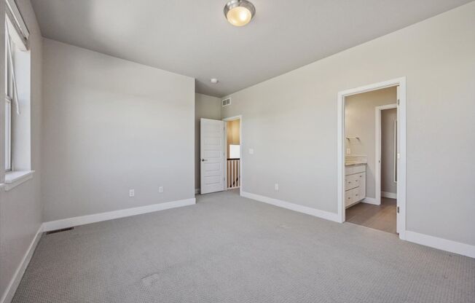
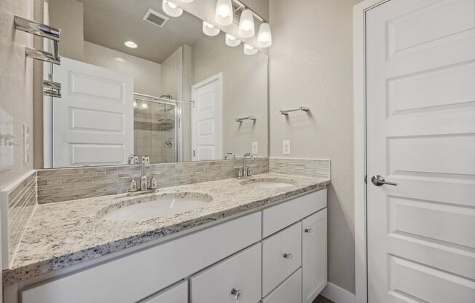
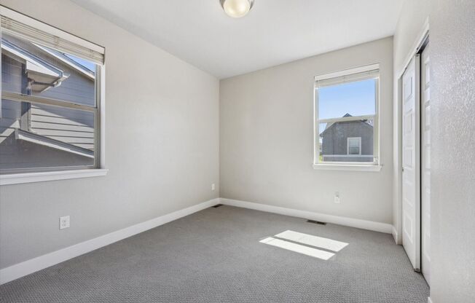
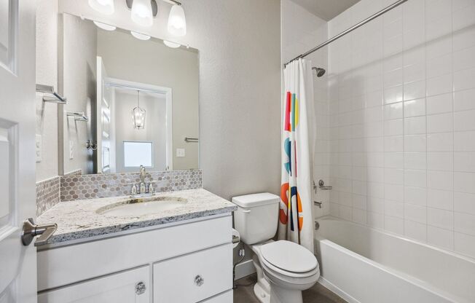
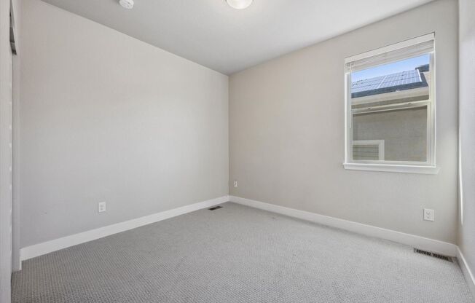
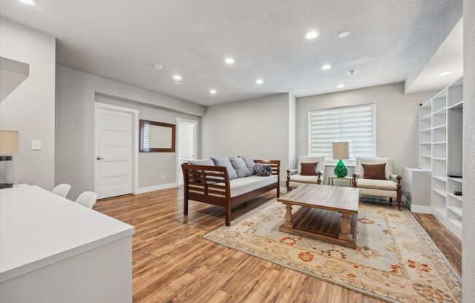
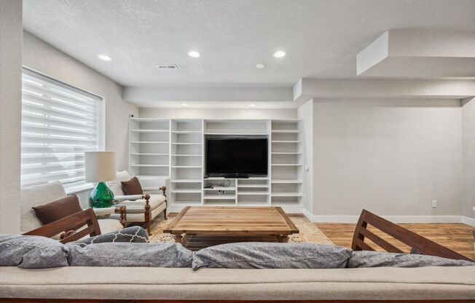
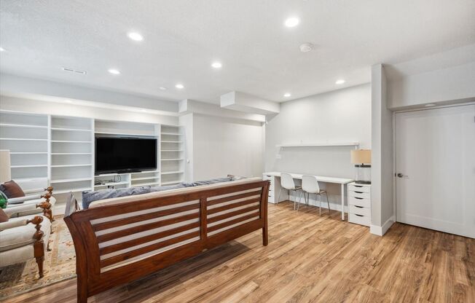
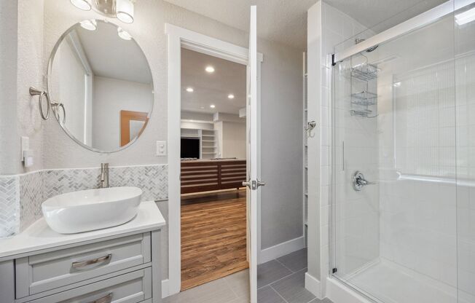
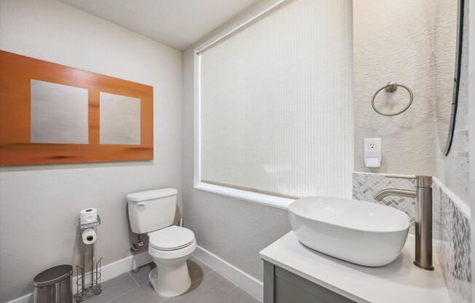
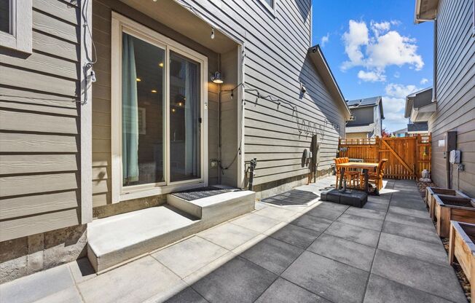
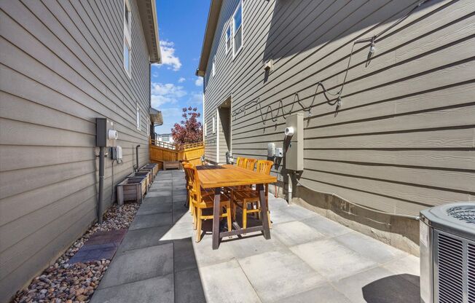
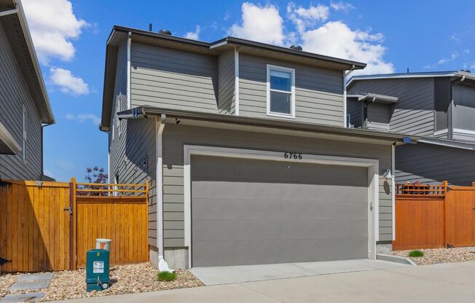
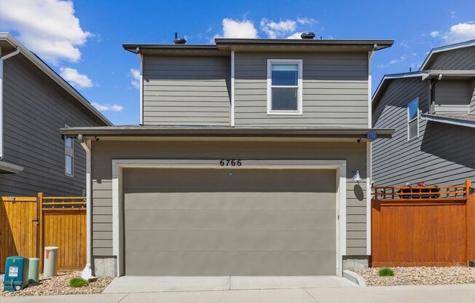
6766 Clay St
Denver, CO 80221

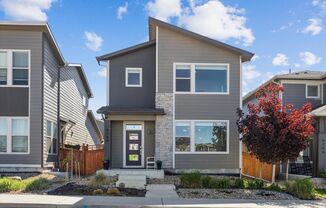
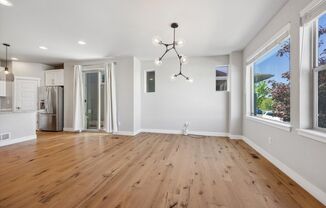
Schedule a tour
Units#
$3,200
3 beds, 3.5 baths,
Available now
Price History#
Price dropped by $775
A decrease of -19.5% since listing
114 days on market
Available now
Current
$3,200
Low Since Listing
$3,200
High Since Listing
$3,975
Price history comprises prices posted on ApartmentAdvisor for this unit. It may exclude certain fees and/or charges.
Description#
Modern three-level home in Westminster Station nestled in a stylishly affordable community just 10 minutes north of Denver. Surrounded by parks, greenspace, commercial attractions and year-round recreation, Westminster Station enjoys convenient access to Boulder and Denver and beyond via Federal, Hwys 36, 70, 76 and 25. As you approach this elegant home, you’ll be greeted by a meticulously landscaped front yard adorned with xeriscaping and pollinator-friendly plants with a drip system. Step into the main floor open layout enhanced with modern hardwood flooring and statement light fixtures, ideal for entertaining guests. The kitchen is a chef’s delight, featuring striking granite countertops, a large premium stone composite sink, abundant natural light, plenty of cabinet space, and a convenient pantry. Separate dining and living areas compliment the kitchen. This space also boasts ample closet space and a conveniently located powder room equipped with a toilet. Ascend to the upper level and discover a tranquil retreat in the large primary suite, complete with a generous walk-in closet and ensuite bathroom boasting dual granite sinks and a step-in shower. Two additional bedrooms and a second complete bathroom with sink, toilet and bathtub make this great for the growing family and visiting guests. A laundry room is conveniently located on this floor, complete with high end washer and dryer appliances. The basement is finished, and provides even more room to spread. It comes partially furnished with built in shelving, large flat screen TV, a work desk, coffee table and an exquisite teak daybed – ideal for versatile family use. It also has its own bathroom complete with a full sized walk-in shower and sink and toilet. The side yard patio beckons you to relax and unwind in a private fully-paved sanctuary. A patio umbrella and dining furniture are provided for the lovely outdoor moments. The attached 2-car garage comes with generous storage space and recreational elements for your use. Conveniently located near an extensive bike path and within walking distance to the light rail, commuting downtown has never been easier. Outside, enjoy the adjacent Little Dry Creek Trail that extends from downtown Denver to the western mountains. The Westminster Light Rail Station in a park setting, is a short walk from home. A large adventure park for kids is located at the west edge the park. Don’t miss your chance to view this incredible property! All showings are done by appointment only. Please call Sarah at to schedule a showing or if you have any questions. Please check out our website to view available properties. Credit, background, employment and rental history will be verified. Application fee- $50 for anyone 18 years Lease options available -Long term lease available. Ask Property Manager! Monthly rent - $3200 Deposit $3,200 Admin Fee is $250 one time only Pet Deposit is $300 Monthly pet rent is $35 Tenant pays: Water, gas, electric
Listing provided by AppFolio