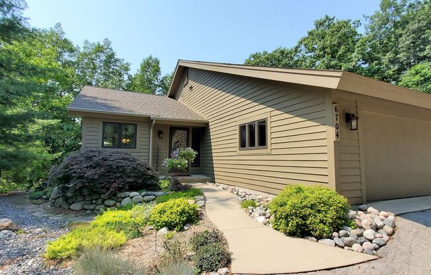
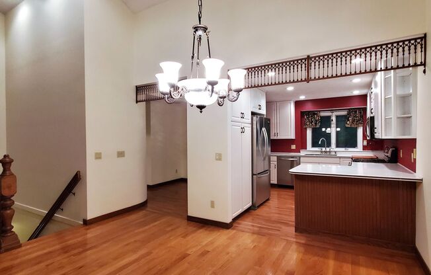
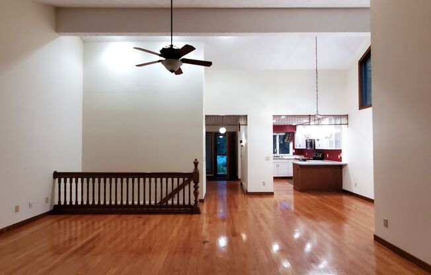
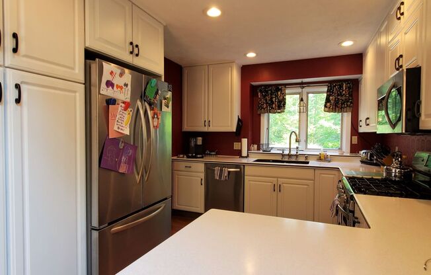
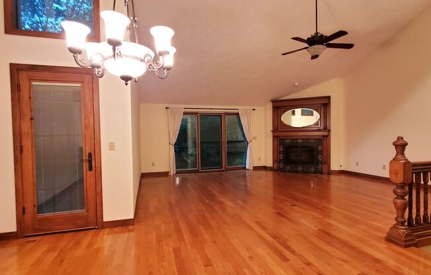
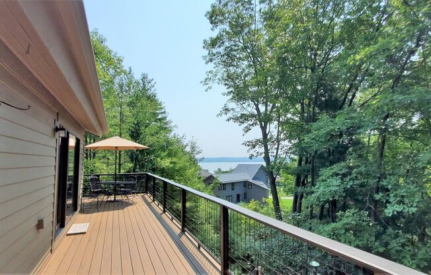
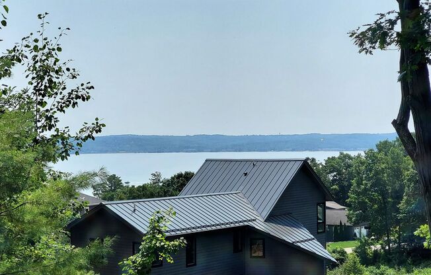
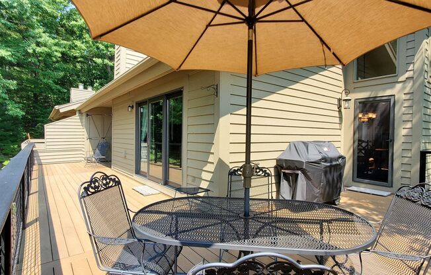
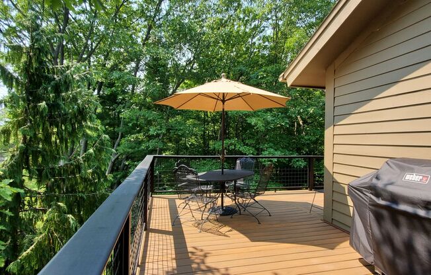
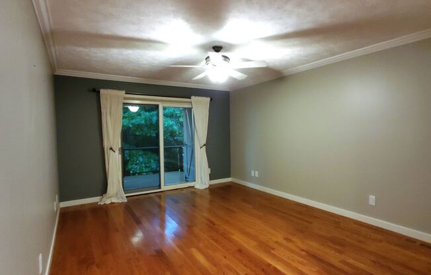
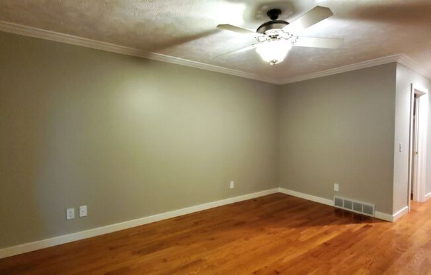
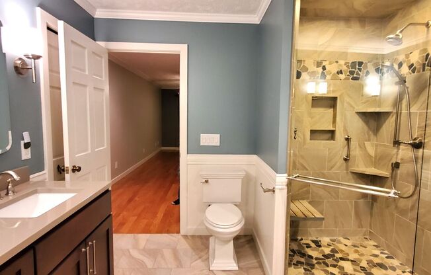
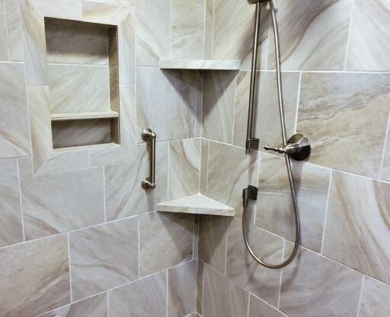
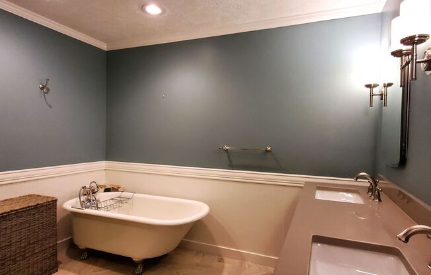
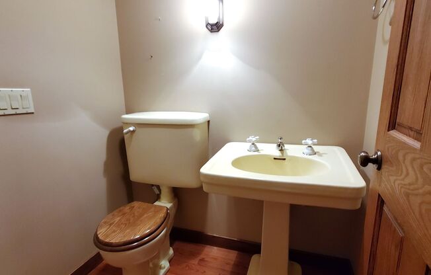
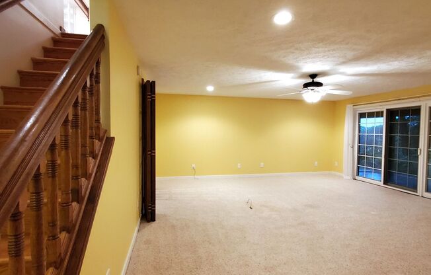
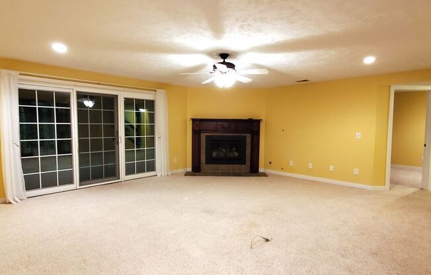
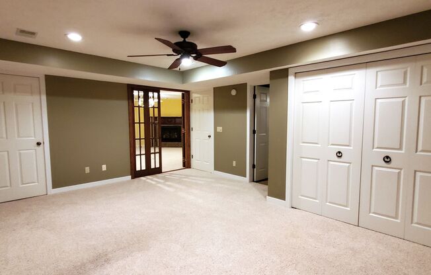
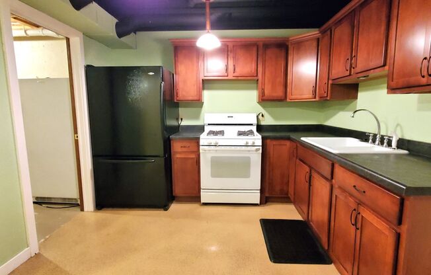
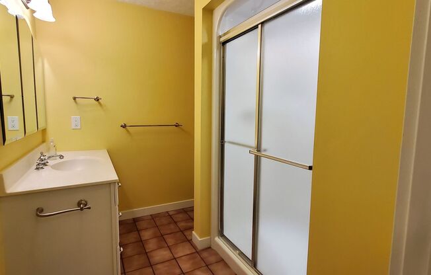
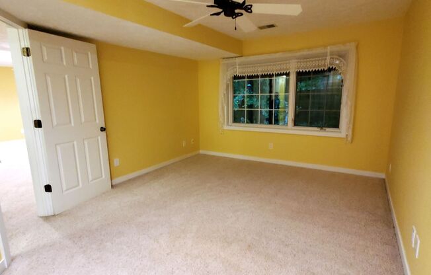
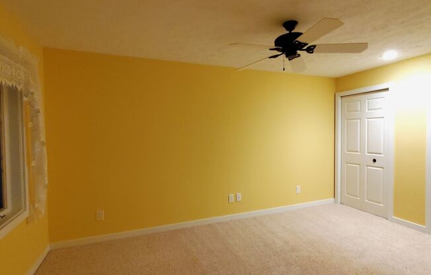
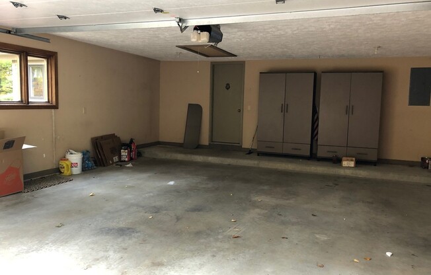
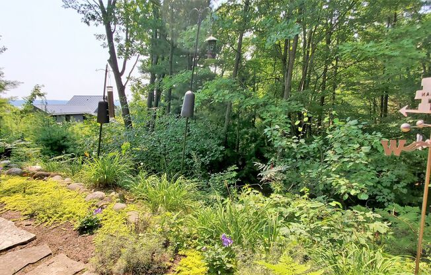
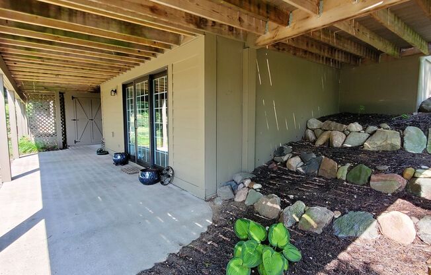
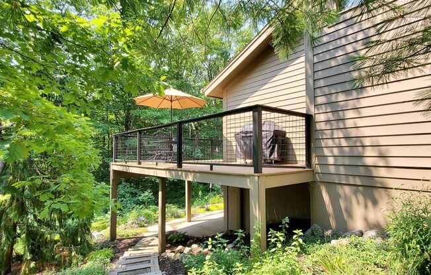
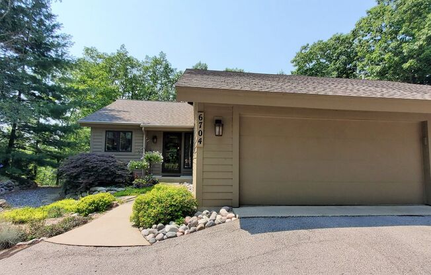
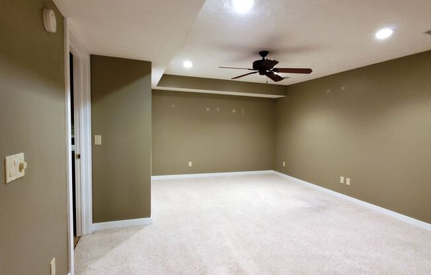
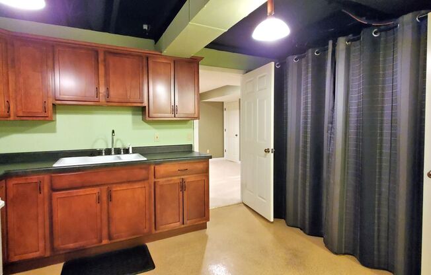
Stunning Port of Old Mission Condo
6704 Mission Ridge, Traverse City, MI 49686

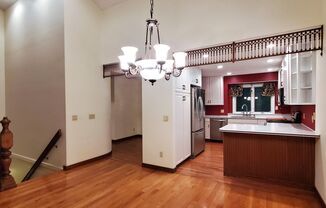
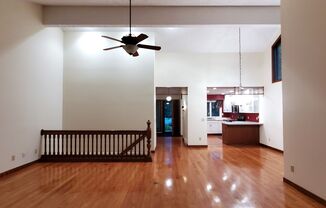
Schedule a tour
Units#
$3,200
4 beds, 3 baths,
Available January 10
Price History#
Price unchanged
The price hasn't changed since the time of listing
20 days on market
Available as soon as Jan 10
Price history comprises prices posted on ApartmentAdvisor for this unit. It may exclude certain fees and/or charges.
Description#
Stunning Port of Old Mission condo nestled in the woods. The main level has a fabulous new deck with wrought iron railings and the lower level offers a covered, walk-out patio. This condo was custom designed with many unique finishes. The main level offers an open floor plan with wood floors, vaulted ceilings, and a gas fireplace with a custom mantle and surround. The fully appointed kitchen features stainless steel appliances and a counter-height breakfast bar. The main floor master suite features a walk-in closet and an incredible ensuite with in-floor heat, a refurbished claw foot soak tub, a larger corner shower, and double vanity. The laundry room including a full-size washer/dryer and a common area half bath are also on the main floor. The lower level of this condo is ideal for guests. A spacious family room with gas fireplace, second bedroom, third non-conforming bedroom/office space, as well as a three-quarter bath and second full kitchen. Pets will not be considered!!! Association has a 12-month lease minimum. The tenant is responsible for all utilities including (electricity, gas, cable/internet, and water/sewer). Trash, lawn, and snow removal services are included. Tenants must take trash/recycling to a centralized trash area within the association property. Rental Policy and Requirements: No smoking. Background and credit checks are required on everyone 18 years or older. Three times rent for income. No evictions or bankruptcies. Applications must be 100% completed by all applicants and cosigners to be processed. The lease must be fully executed by the tenant within 48 hours of receiving it. Application Fee: $65.00 per adult Admin Fee: $150.00 You may also apply online at:
Listing provided by AppFolio