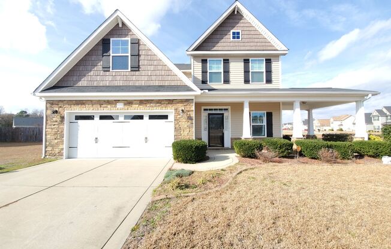
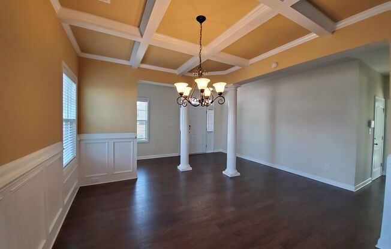
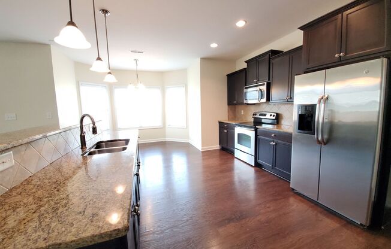
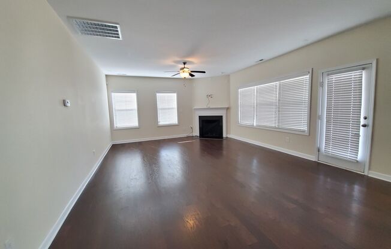
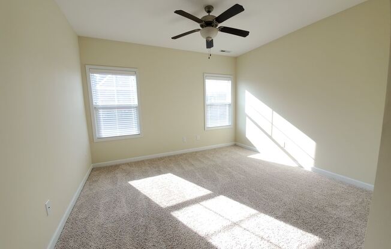
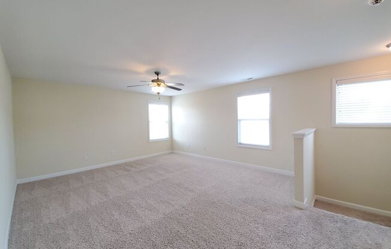
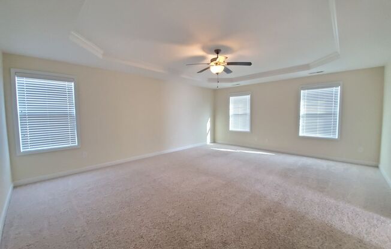
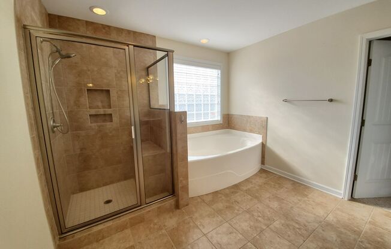
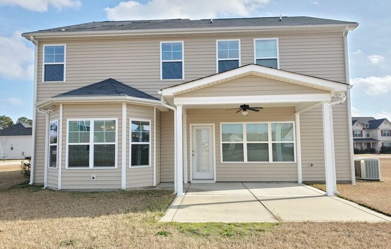
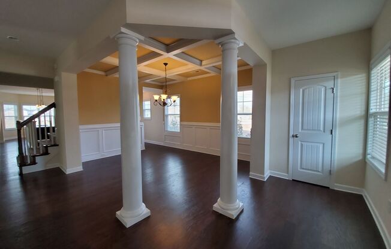
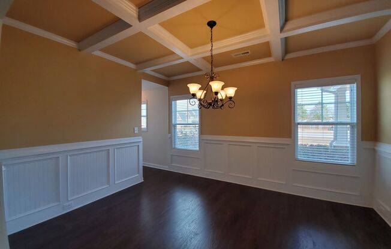
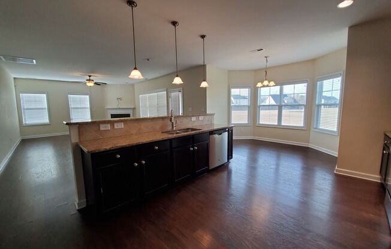
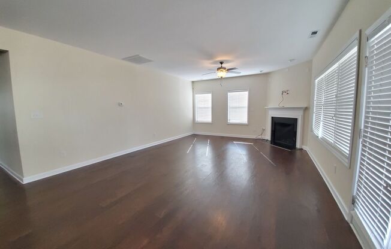
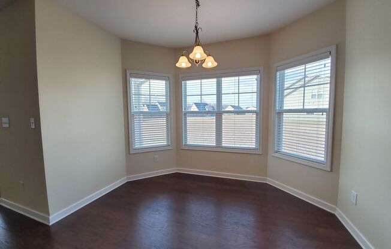
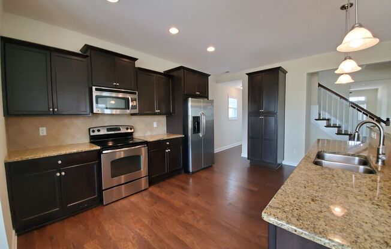
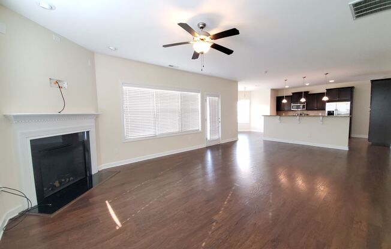
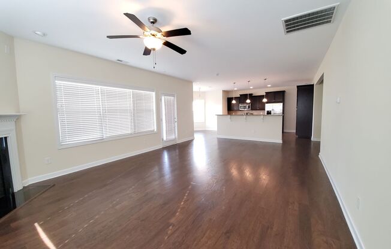
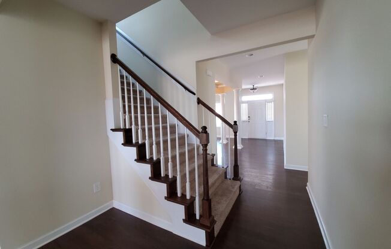
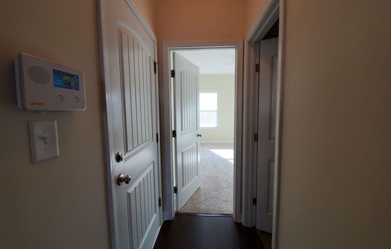
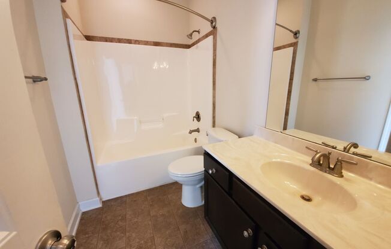
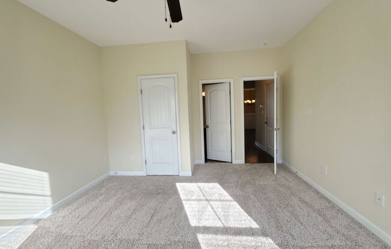
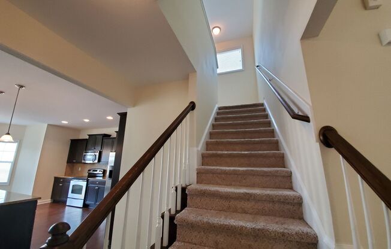
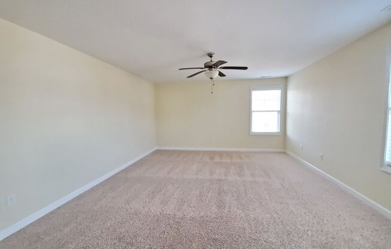
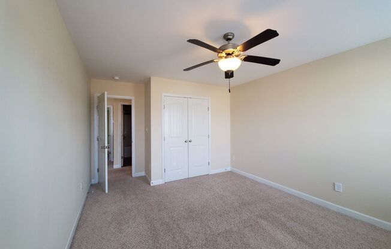
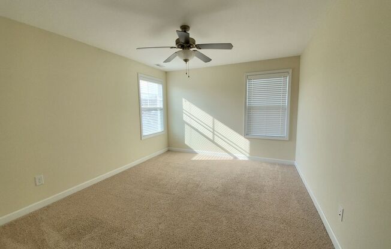
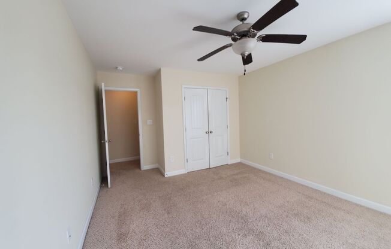
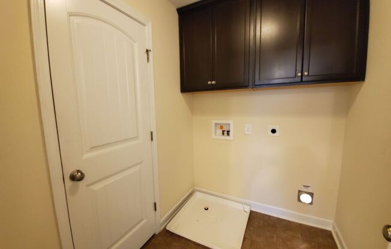
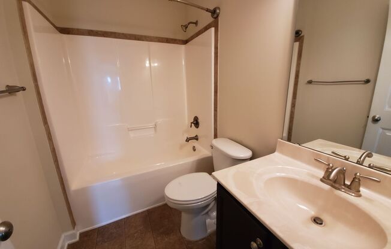
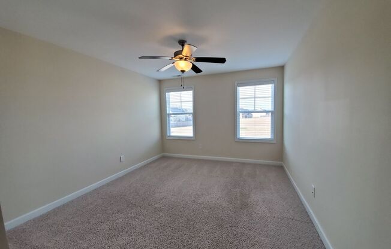
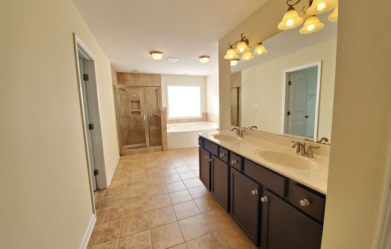
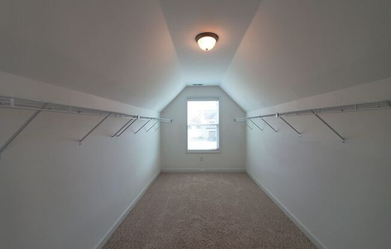
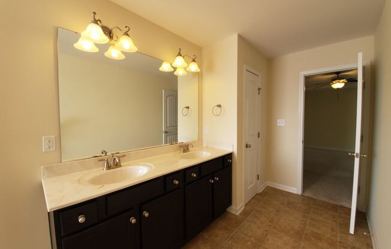
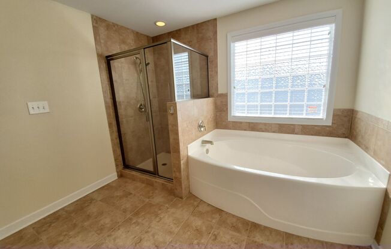
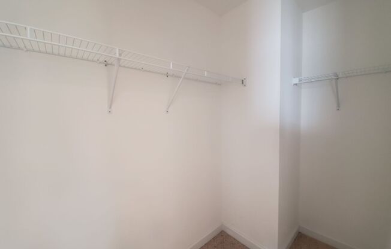
6602 Stillwood Drive
Hope Mills, NC 28348

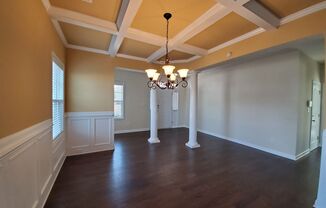
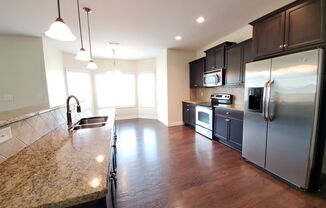
Schedule a tour
Units#
$2,000
4 beds, 3 baths,
Available December 6
Price History#
Price unchanged
The price hasn't changed since the time of listing
0 days on market
Available as soon as Dec 6
Price history comprises prices posted on ApartmentAdvisor for this unit. It may exclude certain fees and/or charges.
Description#
Welcome to 6602 Stillwood Drive in Roslin Farms West neighborhood of Hope Mills, NC. This stunning 4 bedroom, 3 bathroom two story home is located in the sought-after Grays Creek School District. As you enter, you are greeted by a charming wrap-around front porch, perfect for enjoying your morning coffee. The interior features laminate flooring throughout the living areas, a formal dining room with wainscot paneling and coffered ceilings, and a spacious kitchen with an island, breakfast nook, tile backsplash, and stainless appliances. The great room boasts a cozy fireplace with an entertainment center, ideal for relaxing evenings. A guest bedroom and full bath is located downstairs. The remaining bedrooms and loft are located upstairs. The primary suite offers tray ceilings, double vanities, a garden tub, separate shower, and an extra-large closet. Additional features include a covered back patio, two-zone heat pump for heating and central A/C, carpeting in bedrooms and loft, tile flooring in baths, some window treatments, a laundry room with washer and dryer hookups, security system (tenant responsibility), smoke alarms, ceiling fans, and a double car garage. Don't miss out on this fantastic opportunity to call this house your home! TECHNOLOGY ACCESS FEE: A technology access fee of $10.00 per month will be charged to the tenant. All tenants are required to have access to their Tenant Portal via an email address to access and allow electronic payment of rent, request maintenance or repairs, and access to documents such as leases, addendums, and renewals. Pets: Yes(Cats & Large Dogs Negotiable) with a MINIMUM of $200 Pet Deposit, PLUS $20 increase in rent. These amounts can be higher or the owner can decide not to allow pets depending on the size of the pet, the type of pet or more than one pet. This is up to the owner of the home. Group Share: No HOA: Yes Year Built: 2013 Electric: South River Water: Robeson Co Sewer: Septic Tank Elementary: Grays Creek Middle: Grays Creek High: Grays Creek ***Deposit May Be Higher Depending on Application*** M: 091824 V: 111524 PM: Janet (Cumberland )
Listing provided by AppFolio