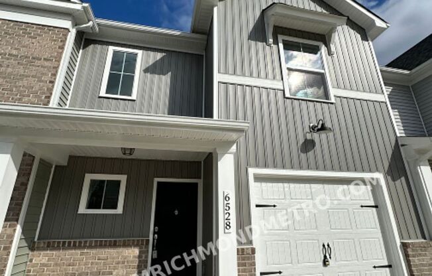
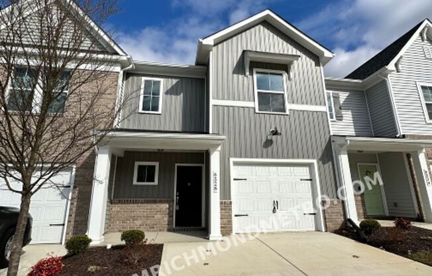
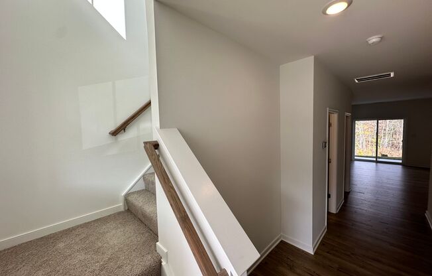
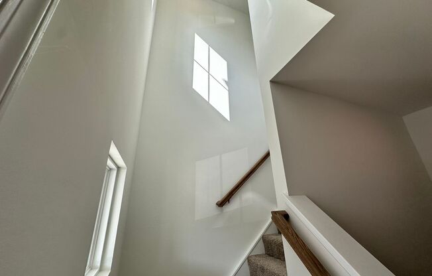
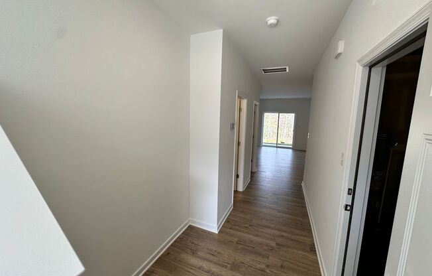
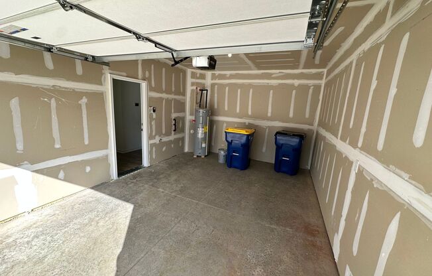
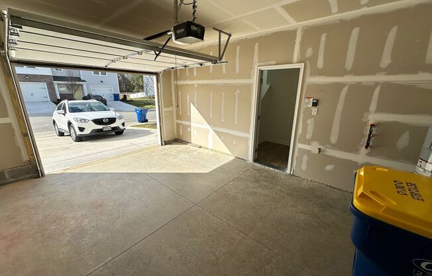
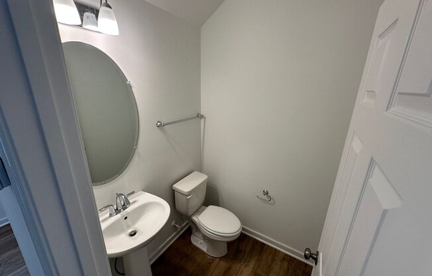
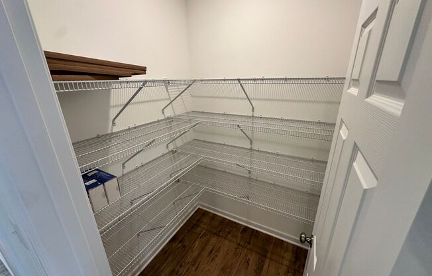
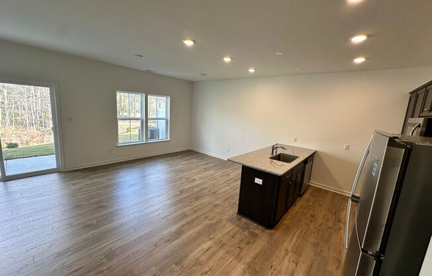
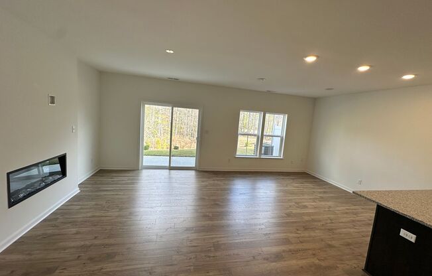
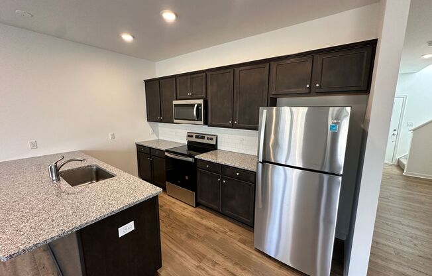
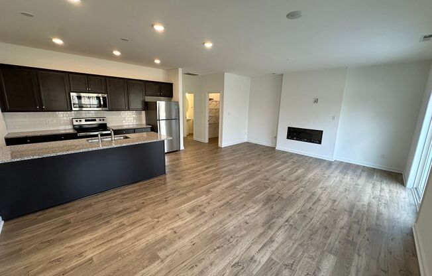
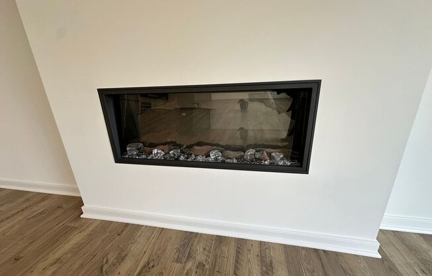
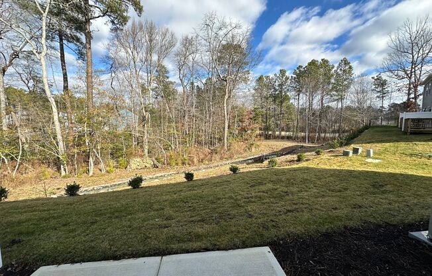
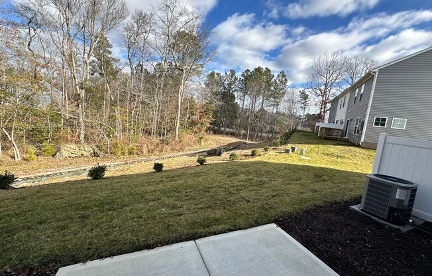
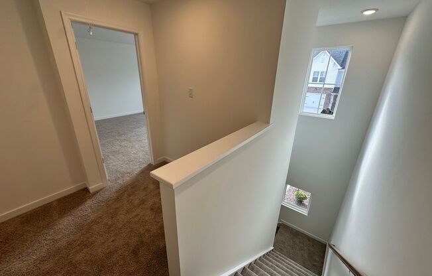
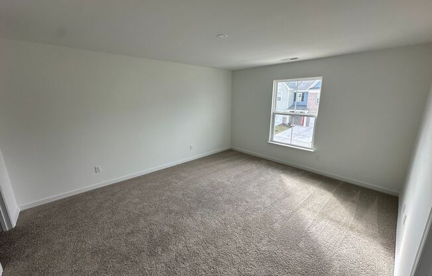
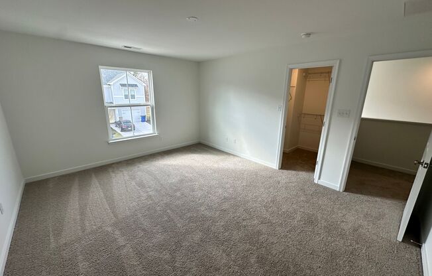
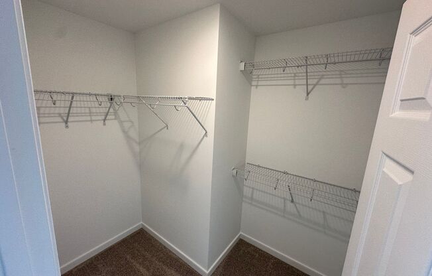
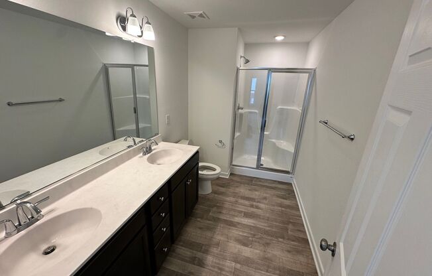
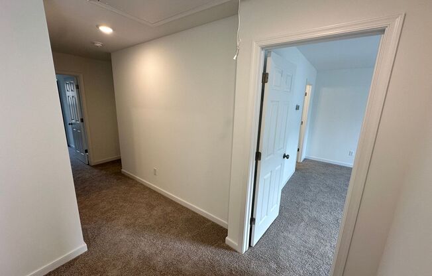
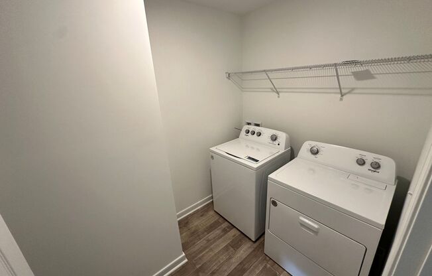
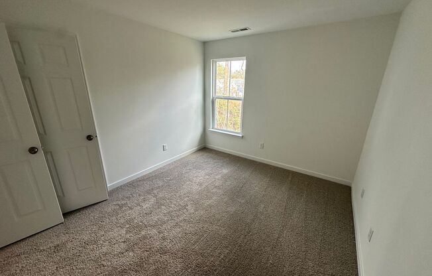
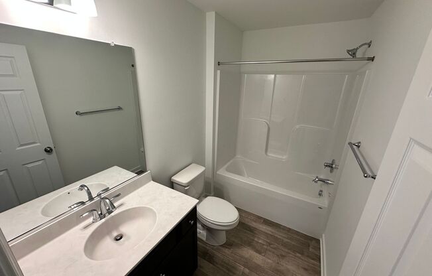
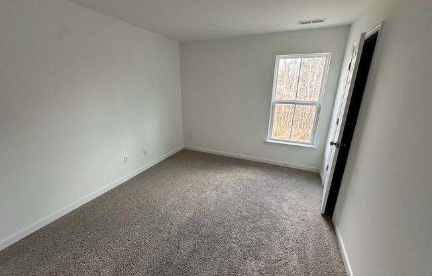
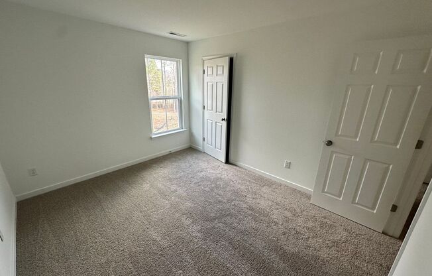
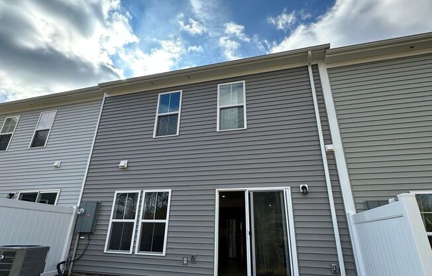
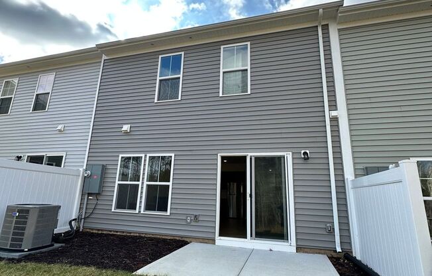
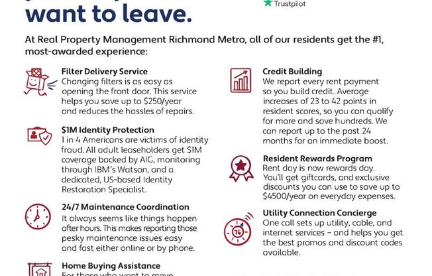
6528 Bolles Landing Court
Chester, VA 23831

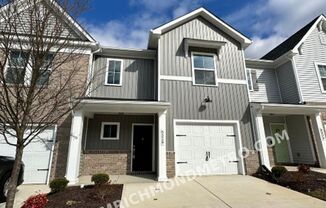
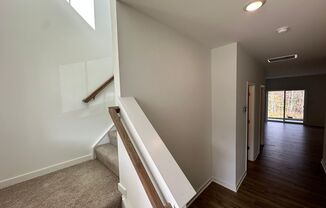
Schedule a tour
Units#
$2,000
3 beds, 2.5 baths,
Available now
Price History#
Price dropped by $400
A decrease of -16.67% since listing
85 days on market
Available now
Current
$2,000
Low Since Listing
$2,000
High Since Listing
$2,400
Price history comprises prices posted on ApartmentAdvisor for this unit. It may exclude certain fees and/or charges.
Description#
Discover the charm of this inviting 2-story townhome, boasting 3 bedrooms, 2 full baths, 1 half bath, a captivating electric fireplace, 1-car garage, and a delightful back deck—all adorned with low-maintenance vinyl siding. The first floor welcomes you with the warmth of hardwood flooring, showcasing a kitchen adorned with a grand 8' island, opulent granite countertops, a stylish ceramic tile backsplash, and gleaming stainless-steel appliances. Additional highlights include a convenient walk-in pantry, a chic powder room, a cozy family room, and an elegant dining area. Ascend to the second floor, where luxury awaits in the primary bedroom suite. Revel in the spacious walk-in closet and indulge in the ensuite bathroom featuring a lavish walk-in shower and double vanity sinks. This floor also hosts a practical laundry room, a full bathroom, and two additional charming bedrooms. Embrace the essence of carefree living in Ironbridge, a community that effortlessly blends style and convenience. Enjoy the amenities, including a covered pavilion, multi-sport court, grill station, open lawn, and a scenic walking path—creating the perfect haven to call home. Nestled conveniently off Ironbridge Road and Ironbridge Parkway, relish the proximity to delightful restaurants and shops. Welcome to a lifestyle of comfort and elegance. This is a gem and will NOT last long! Schedule a time to view TODAY at HURRY - this one will not last long! Schedule a showing at https:// TODAY! ***The Real Property Management Richmond Metro Resident Benefit Package is designed to provide convenience, professional services, and cost savings to our residents. By applying, Resident(s) agree to be automatically enrolled in the program and agrees to pay an additional $45 per month, payable with rent. This program includes: - HVAC filter delivery every 90 days, which will help you save up to 15% on monthly heating & cooling bills (where applicable) - $1M Identity Protection, coverage backed by AIG - 24/7 online maintenance reporting aimed at making reporting those pesky maintenance issues easy and timely - Home buying assistance for when the time is right to buy your "forever" home - Access to your account and documents through our easy-to-use online portal with One-click payment options to stay up to date on rent, utilities, and more - Credit reporting to help boost your credit score with timely rent payments! -Resident Rewards Program, receive gift cards, and exclusive discounts when you pay rent on time - Utility concierge services to help make sure you get the best value on your utilities and conveniently activate utility, cable, and internet services - Vetted Vender Network, everyone who services your home is screened for insurance, licensing, and professionalism for the job Applications are processed first come, first serve. We only process completed applications. We consider an application complete when all persons planning to live in the home have applied. We will continue to show the property until we have a signed Lease. Non-refundable $60 application fee for all applicants 18 or older to apply and $250 lease administration fee due at lease signing. LIMITED TIME ONLY!! $30 application fee. Security Deposit Alternative Offered. Sorry, no cats, dogs considered on a case-by-case basis. If you have a dog, you will be required to pay a non-refundable $250.00 Pet Administration Fee per pet due at Lease signing. In addition to this fee, you will also have monthly pet rent per pet. The amount of pet rent is determined based upon the "Paw Score" that assigns to your pet. (5 Paws - $25.00/month, 4 Paws - $30.00/month, 3 Paws - $40.00/month, 2 Paws - $50.00/month, 1 Paw - $75.00/month). THIS IS A REQUIRED PART OF THE APPLICATION PROCESS FOR ALL APPLICANTS. ** To schedule a SHOWING or SUBMIT AN APPLICATION please do so on our website https:// ** Professionally managed and offered by Real Property Management - Richmond Metro: Agent Tonya Reneé Fulcher. Real Property Management - Richmond Metro adheres to all fair housing laws and regulations
Listing provided by AppFolio