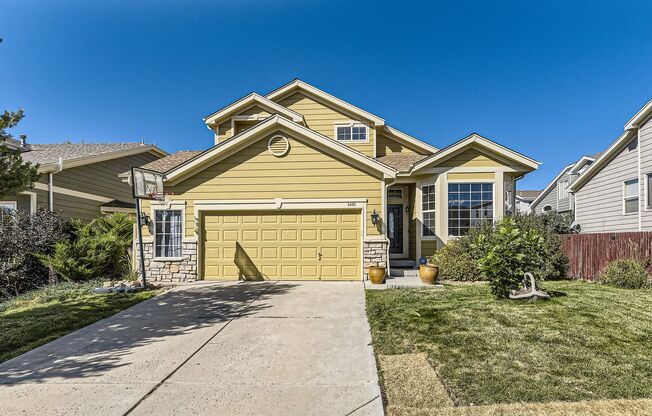
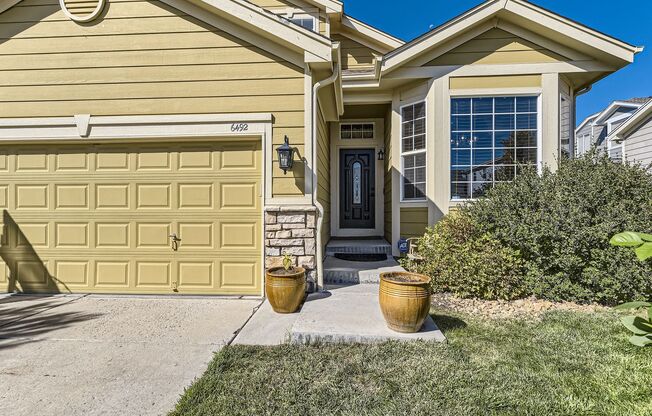
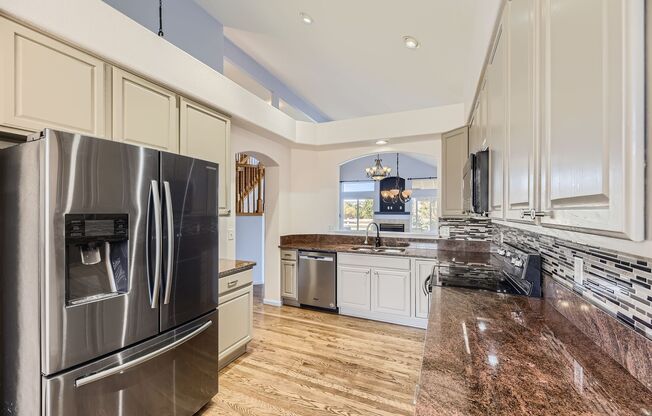
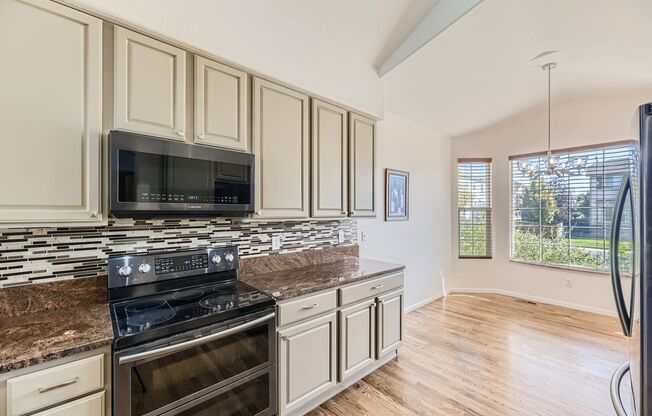
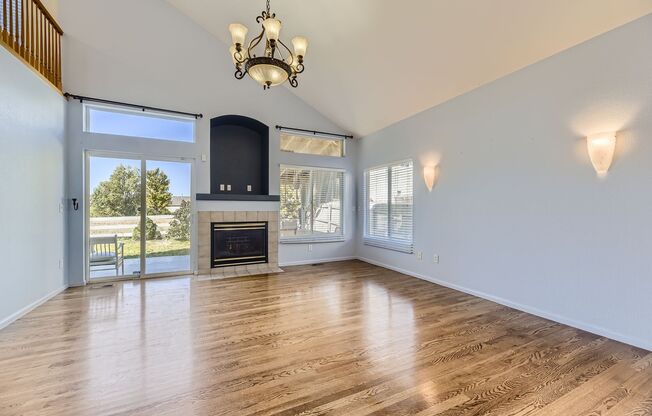
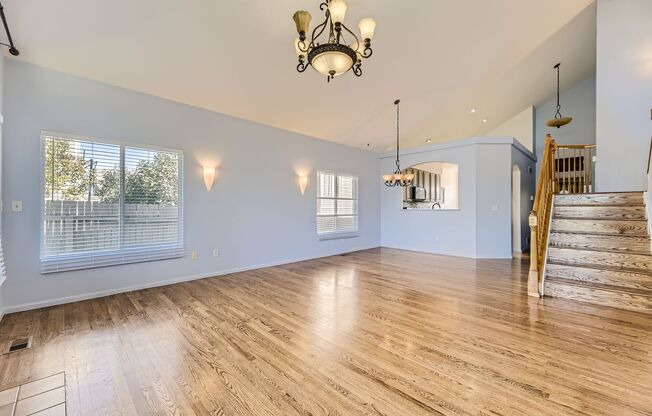
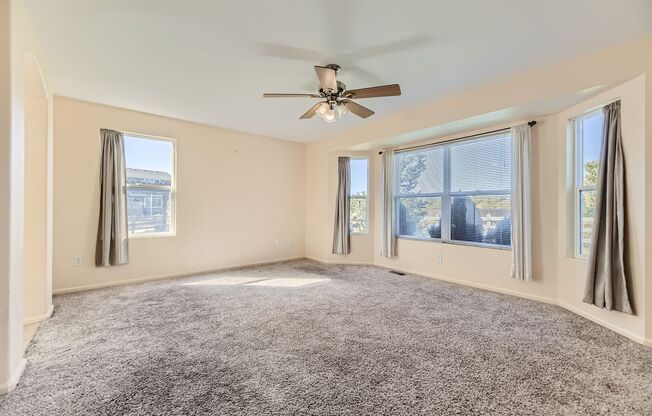
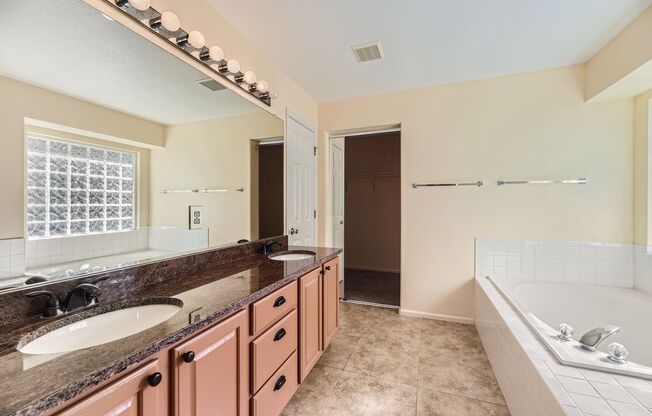
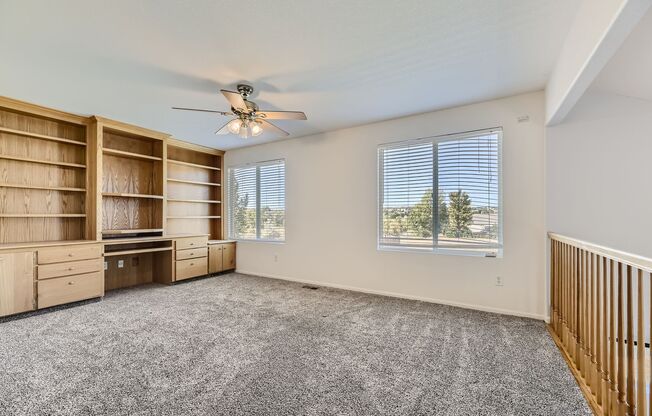
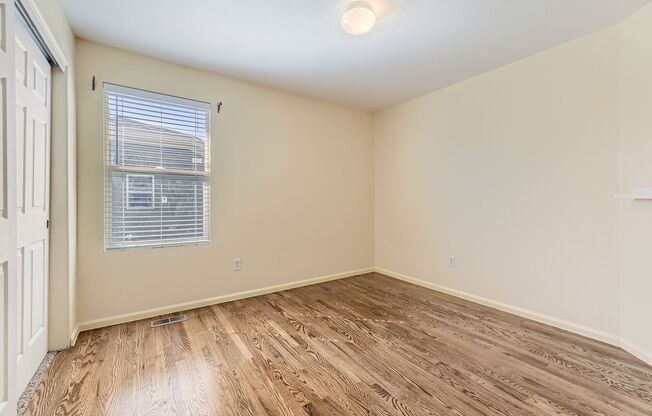
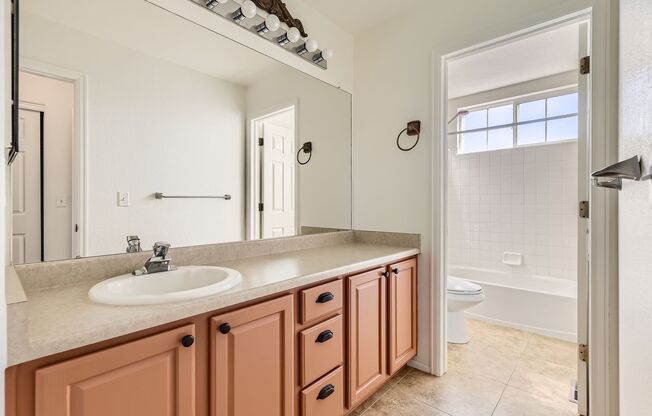
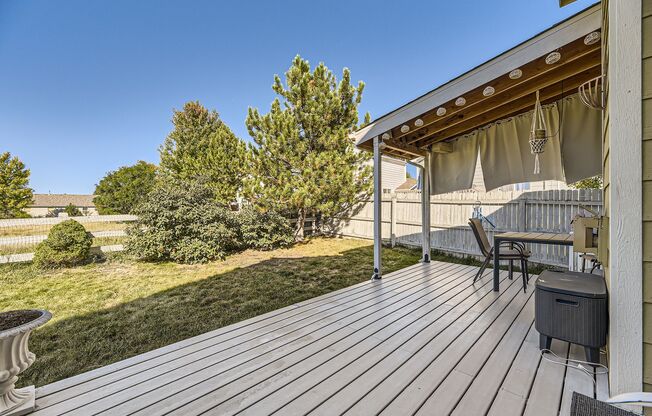
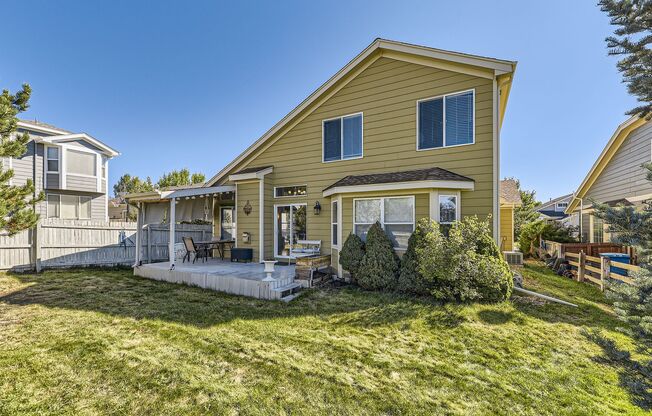
6492 Cherry Creek Dr
Parker, CO 80134

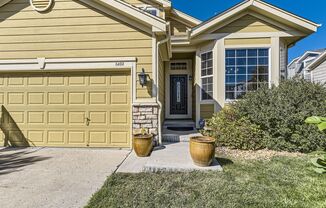
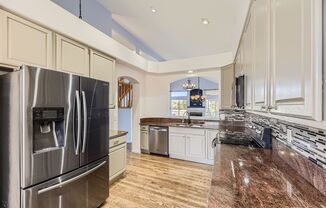
Schedule a tour
Units#
$2,750
4 beds, 3.5 baths,
Available now
Price History#
Price dropped by $350
A decrease of -11.29% since listing
23 days on market
Available now
Current
$2,750
Low Since Listing
$2,750
High Since Listing
$3,100
Price history comprises prices posted on ApartmentAdvisor for this unit. It may exclude certain fees and/or charges.
Description#
Discover this beautifully designed 2-story house featuring a spacious open space area and breathtaking vaulted ceilings. This 4-bedroom home includes two master suites, each with its own luxurious bathroom and an office located upstairs for added convenience. The main level has an open floor plan with a dining area and a cozy living room with a fireplace. The kitchen is a true culinary delight, featuring modern stainless steel appliances, granite countertops, and a convenient kitchen nook. The kitchen is equipped with newer appliances, including a unique washing machine with a built-in hand wash feature and an oven with dual independent baking shelves, perfect for cooking multiple onally, the main floor features a 1/2 bath, laundry, and a beautiful primary suite with a 5-piece bathroom and a walk-in closet. The doors from the living room welcome you to a gorgeous, fenced backyard with a patio that backs to an open space. Upstairs, you'll find a large loft with built-in shelves, offering a versatile space that can be used as a home office, library, or entertainment area. There are also two additional bedrooms and a full bathroom. This home also includes a fully finished basement that provides a family room with a wet bar and a bedroom with an ensuite bathroom. As part of the community, you’ll have access to a refreshing pool, making this home an ideal retreat. Don’t miss the opportunity to make this gorgeous house your new home! Small dogs (up to 2) are okay. Sorry, no cats. Please inquire about additional fees and deposits. To see more of our homes, please visit To schedule a private showing, please text or email. Video tour: Applicant has the right to provide Evolve Real Estate and Property Management with a Portable Tenant Screening Report (PTSR) that is not more than 30 days old, as defined in § 38-12-902(2.5), Colorado Revised Statutes; and 2) if Applicant provides Evolve Real Estate and Property Management with a PTSR, Evolve Real Estate and Property Management is prohibited from: a) charging Applicant a rental application fee; or b) charging Applicant a fee for Evolve Real Estate and Property Management to access or use the PTSR
Listing provided by AppFolio