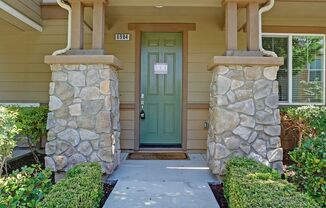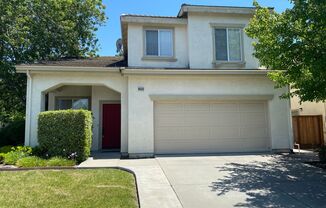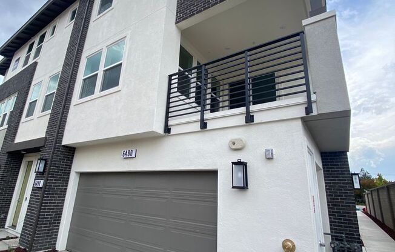
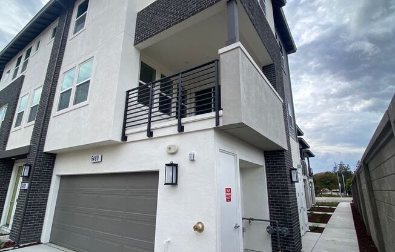
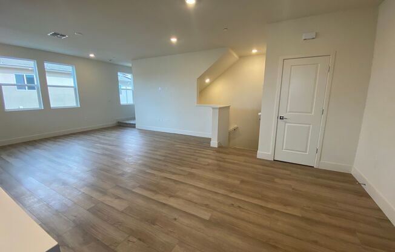
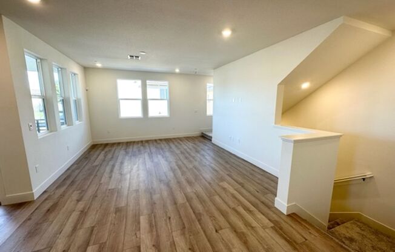
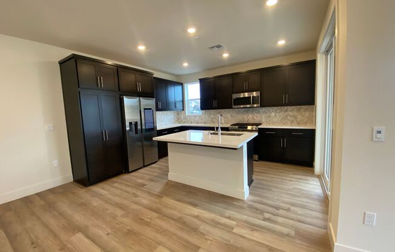
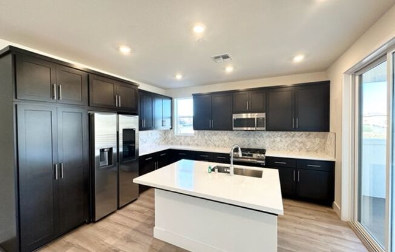
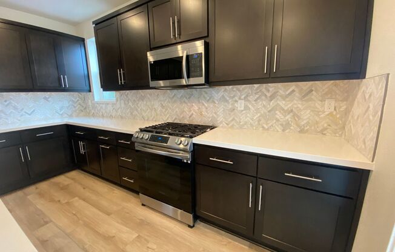
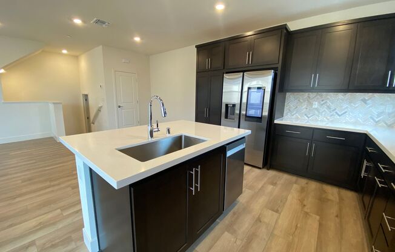
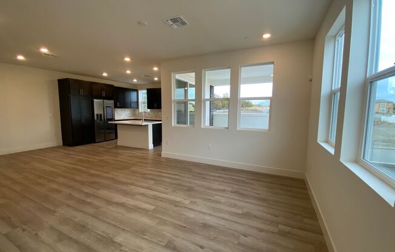
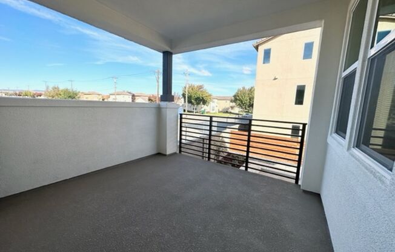
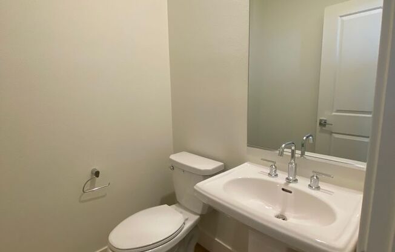
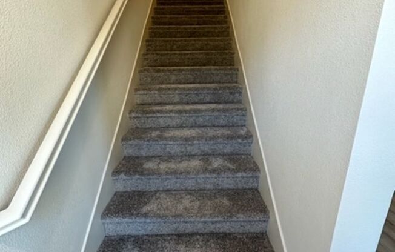
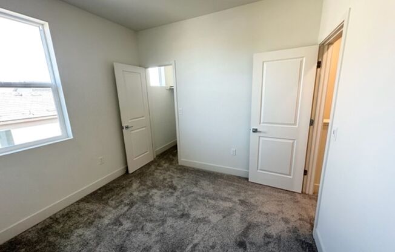
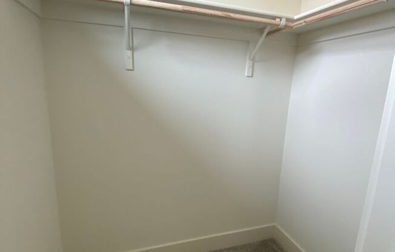
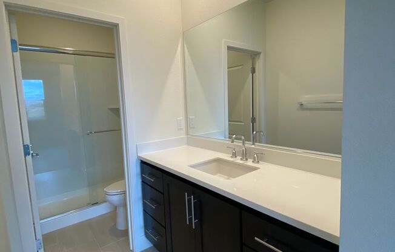
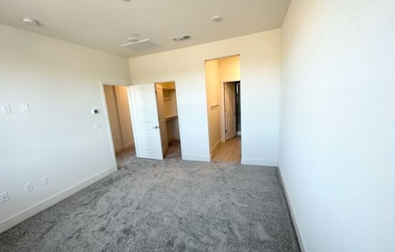
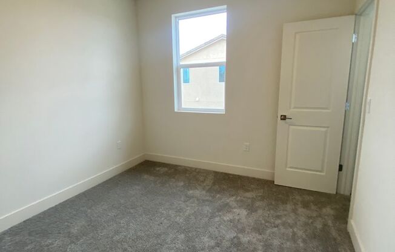
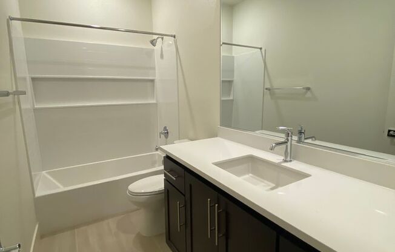
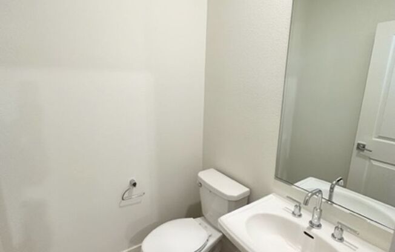
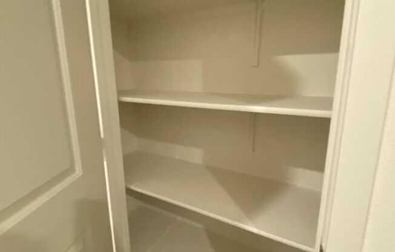
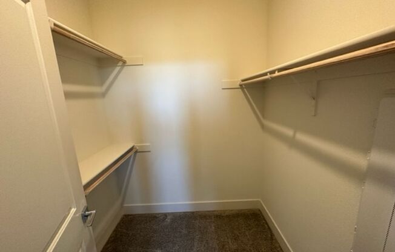
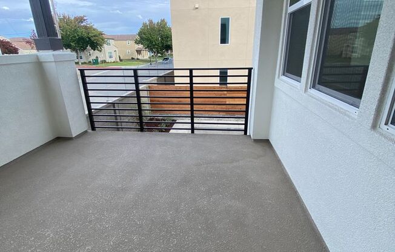
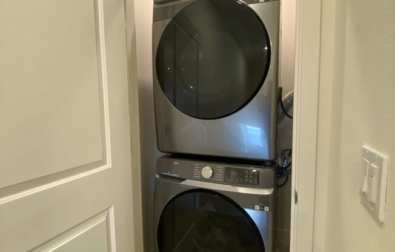
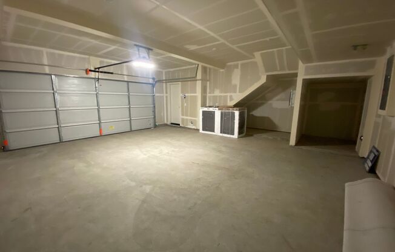
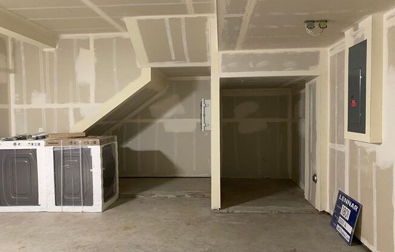
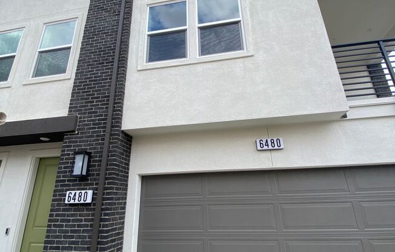
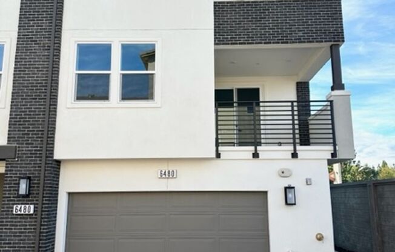
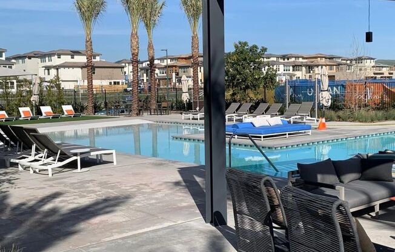
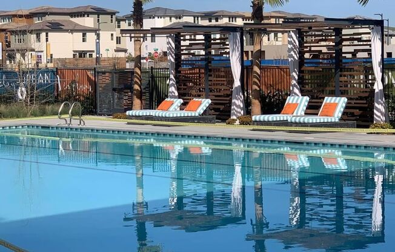
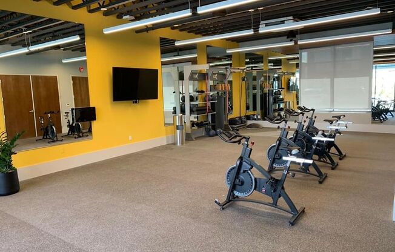
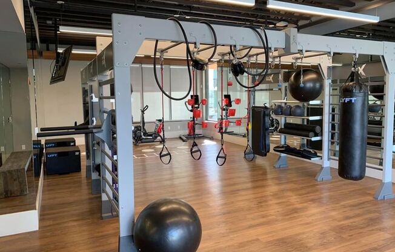
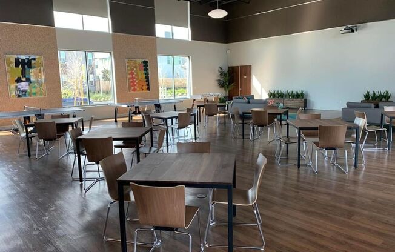
6480 Rosebay Ct.
Dublin, CA 94568

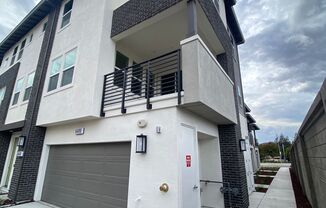
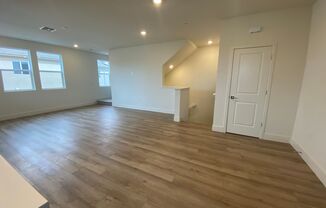
Schedule a tour
Units#
$3,850
3 beds, 2.5 baths,
Available November 15
Price History#
Price unchanged
The price hasn't changed since the time of listing
19 days on market
Available as soon as Nov 15
Price history comprises prices posted on ApartmentAdvisor for this unit. It may exclude certain fees and/or charges.
Description#
Rent: $3850 (PG&E solar included) 3 Bed / 2.5 Bath SF: 1493 Garage: 2 car oversized Year Built: 2023 Property: Townhouse Available: 11/15/24 Security Deposit: $5775 Pets: Allowed, owner approval required & with extra deposit Refrigerator: Yes, without warranty Washer / Dryer: Yes A/C: Yes Smoking: No For Showings and Property Information Contact: Helia Fletcher For Submitting an Application and Application Status Contact: To see additional photos / information and other listings go to the following website: Boulevards Townhouse, end unit, 3 beds, 2.5 baths with hardwood floors and upgraded carpet. Stainless steel appliances, fridge, washer and dryer. Oversized two car garage with extra storage, PG&E solar included. Additional features outdoor covered patio living space. Beautiful views of Mount Diablo. Pets allowed, owner approval required and with extra deposit. Owner pays HOA, best amenities pool and clubhouse. Short walk to shopping at Persimmon Place Nearby Great Schools : Frederiksen Elementary, Wells Middle and Dublin High. For more information please contact Agent: Helia Fletcher Asst. to Agent: Daisy Borba Lic. #01355084 Broker: Russell E Gross, R.E. Inc. BRE #01270957 PMD
Listing provided by AppFolio
