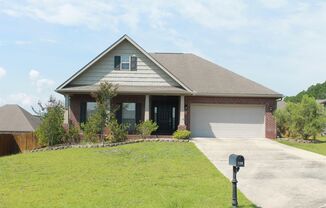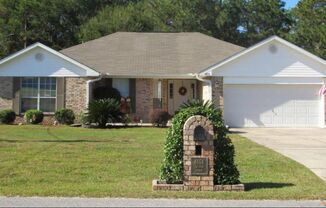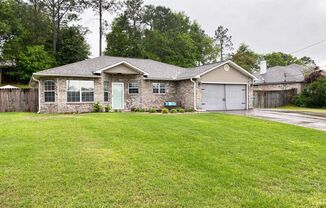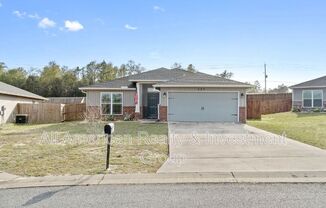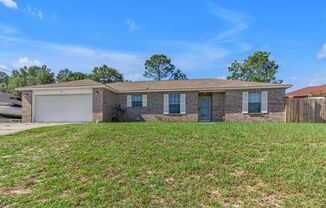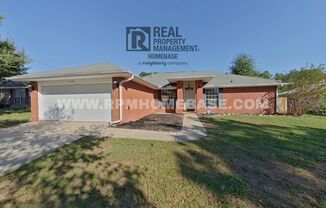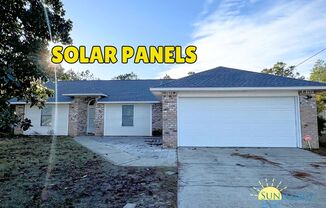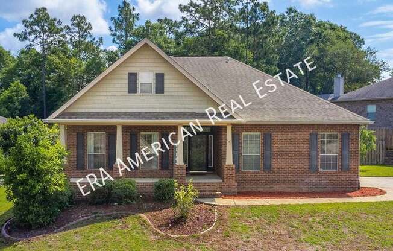
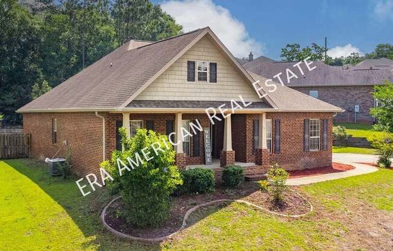
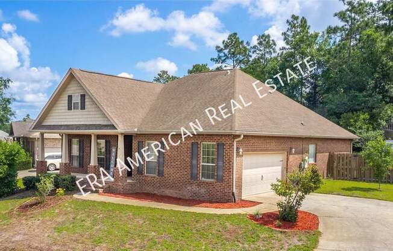
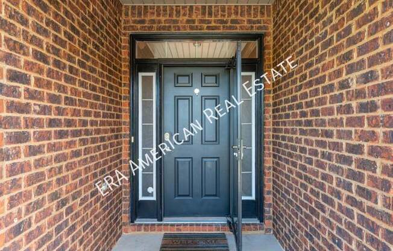
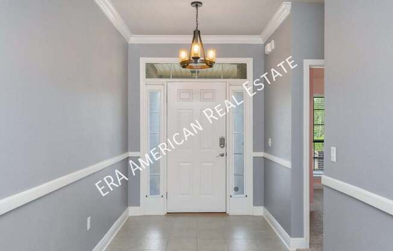
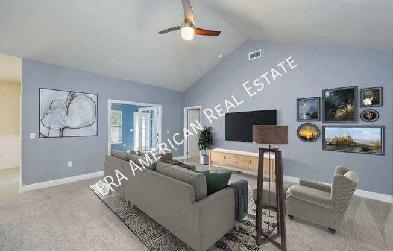
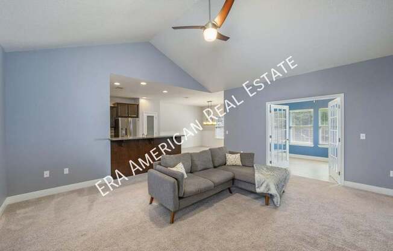
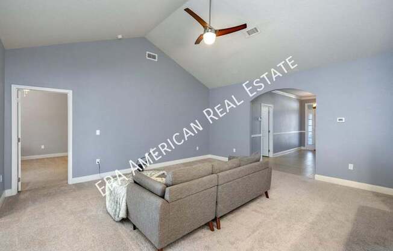
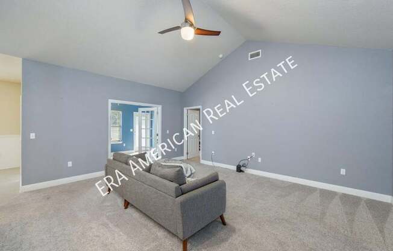
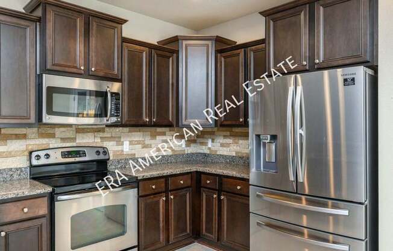
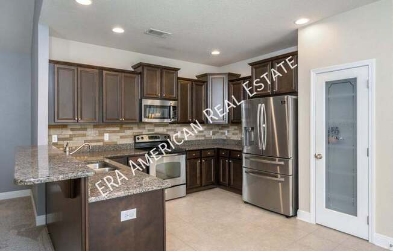
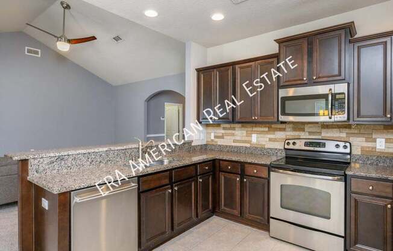
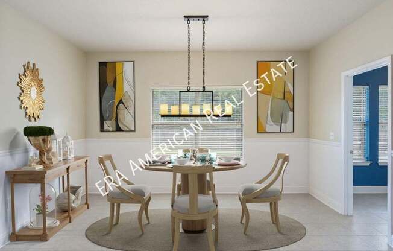
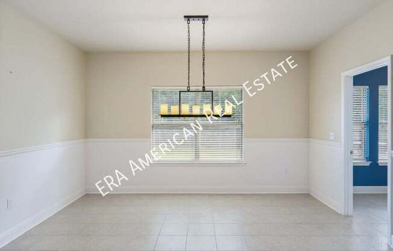
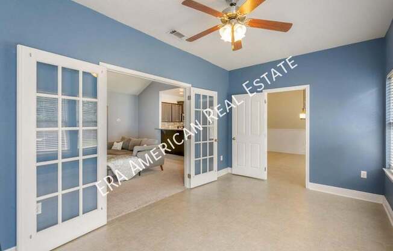
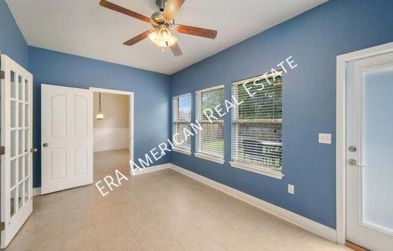
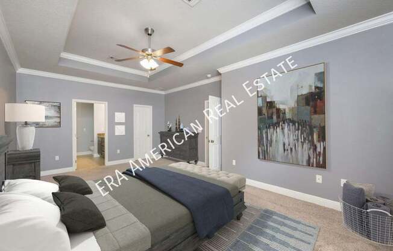
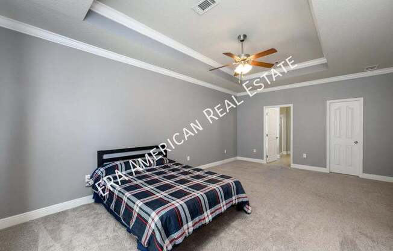
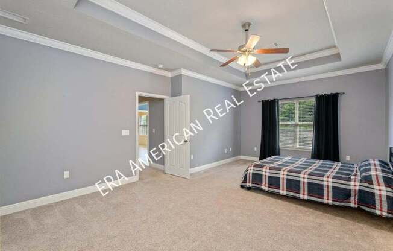
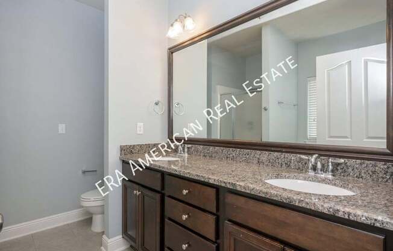
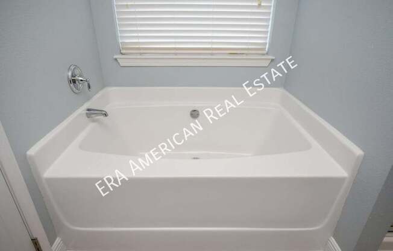
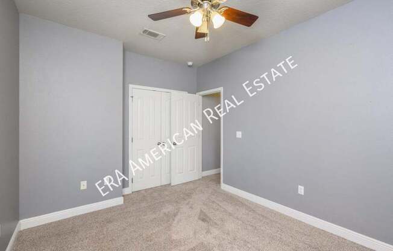
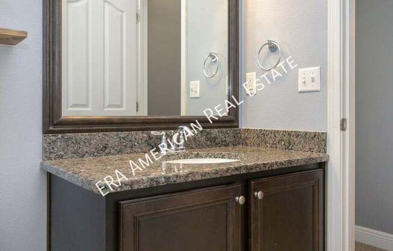
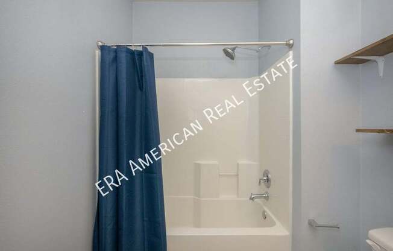
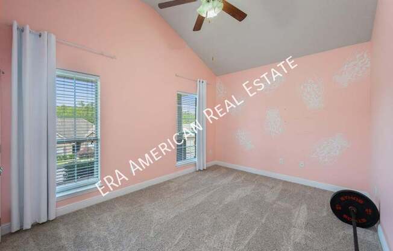
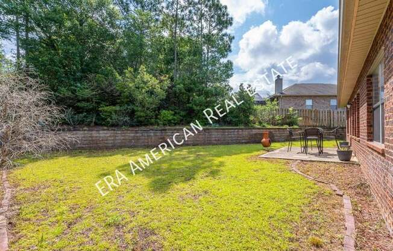
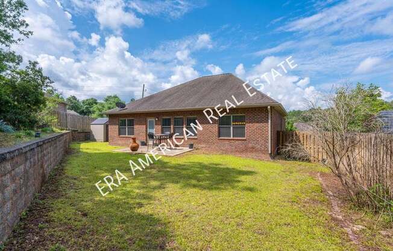
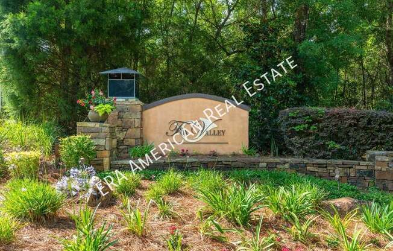
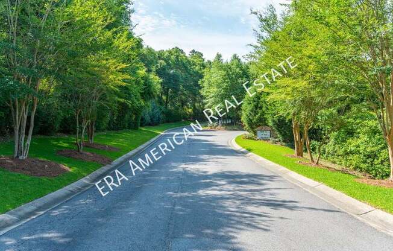
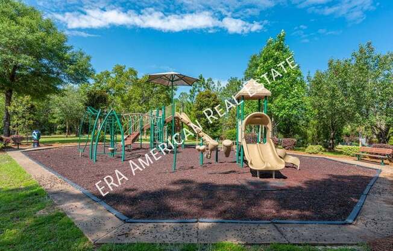
647 Red Fern Road
Crestview, FL 32536

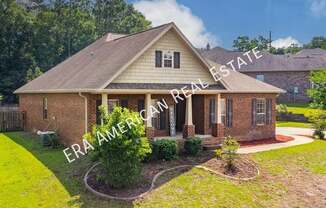
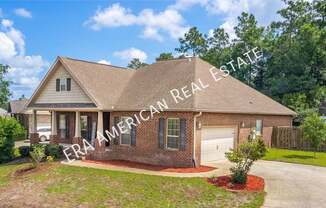
Schedule a tour
Similar listings you might like#
Units#
$2,000
3 beds, 2 baths, 1,947 sqft
Available now
Price History#
Price dropped by $150
A decrease of -6.98% since listing
68 days on market
Available now
Current
$2,000
Low Since Listing
$2,000
High Since Listing
$2,150
Price history comprises prices posted on ApartmentAdvisor for this unit. It may exclude certain fees and/or charges.
Description#
Don't let this one slip by! This beautiful all brick home with side entry garage in the highly desired Fox Valley sub division has so much to offer! As well as 3 spacious bedrooms it also boasts a lovely bonus sun room that can easily be used for an office or playroom. The gorgeous oversized master bedroom features a stunning tray ceiling, large walk in closet, bathroom with a granite countertop double vanity, garden tub, and separate shower. The back yard boasts a shadow box style privacy fence, yard building & a large open patio. Additional features include: stainless steel appliances, under cabinet lighting, granite counter tops, stacked stone backsplash, glass pantry door, and a breakfast bar, Fabric Shield storm protection panels, sprinkler system with with a separate meter for lower water rates & so much more! Pets considered on a case by case basis with a $200 additional security deposit per pet & onetime $100 pet admin fee. All ERA American Real Estate residents are enrolled in the Resident Benefits Package (RBP) for $50/month which includes HVAC air filter delivery (for applicable properties), Credit Building to help boost your credit score with timely rent payments, Liability Insurance, $1M Identity Protection, Utility Concierge Service making utility connection a breeze during your move-in, our best-in-class resident rewards program, and much more! More details upon application. 2 Car Garage Auto Garage Door Opener Brick Siding Carpet Central A/C Central Heat (Electric) Ceramic Tile Flooring Glass Top Stove Lanai/Florida Room Lawn Pump Master Bedroom Walk In Closet Refrigerator W/Ice Maker Separate Shower/Tub Smoke Detector Smoke Detectors Split Bedroom Plan Stove (Electric) Stove/Oven (Elct.) Walk In Closets Washer/Dryer Hookup Washer/Dryer Hookups Water Heater Electric Window Treatment (Some) Window Treatments (Some)
