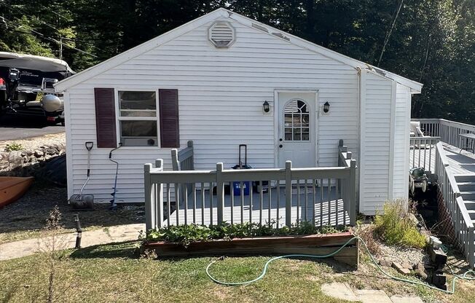
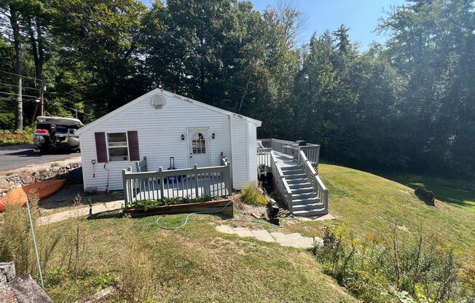
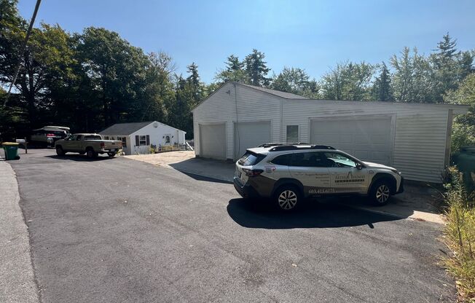
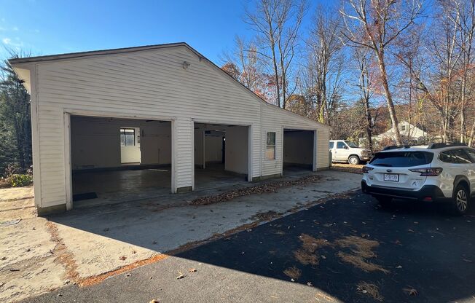
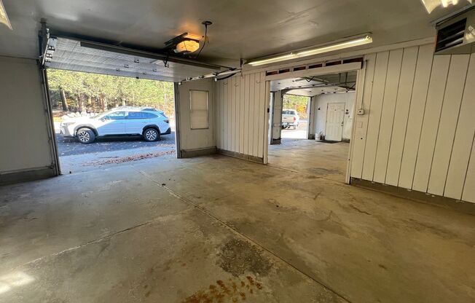
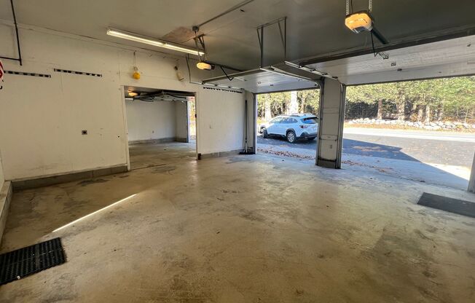
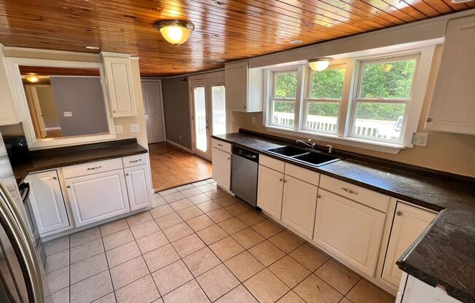
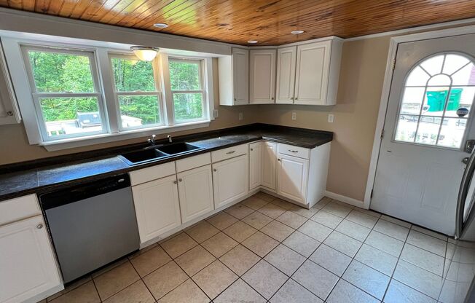
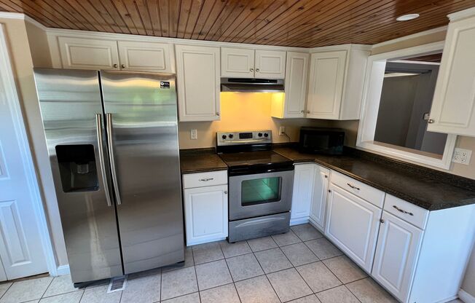
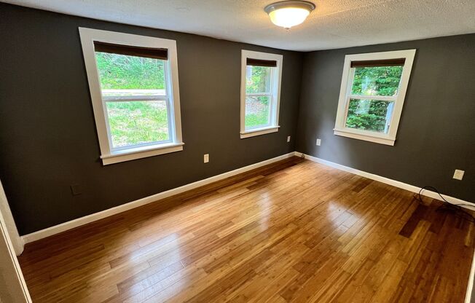
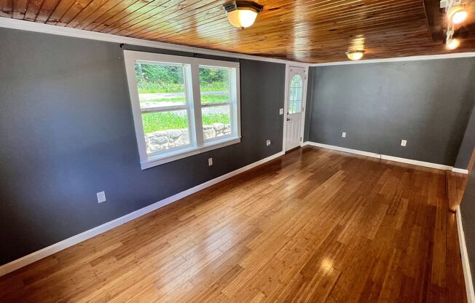
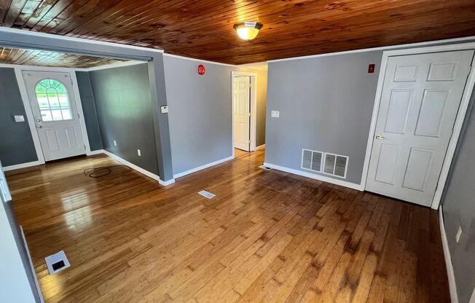
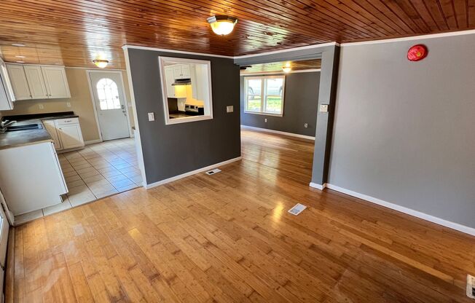
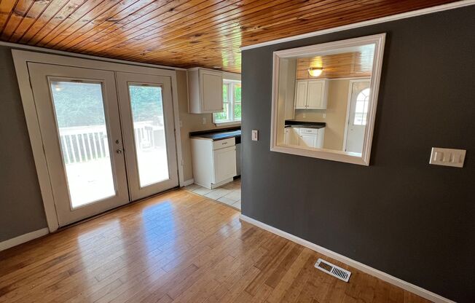
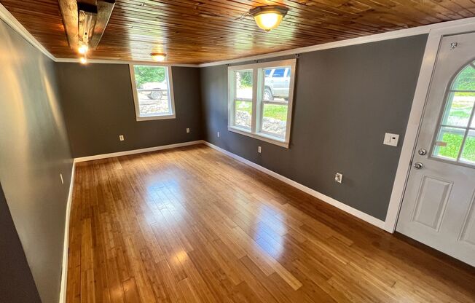
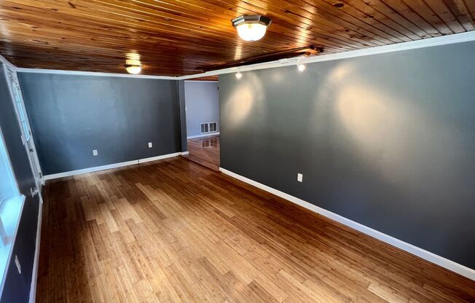
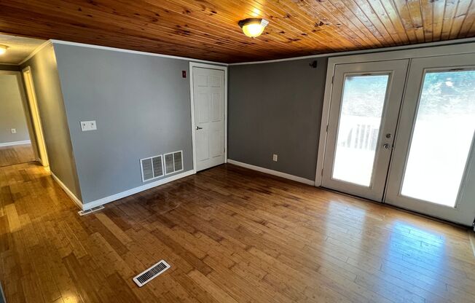
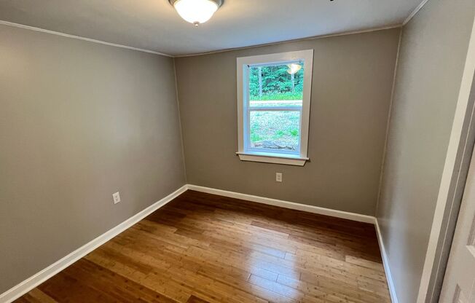
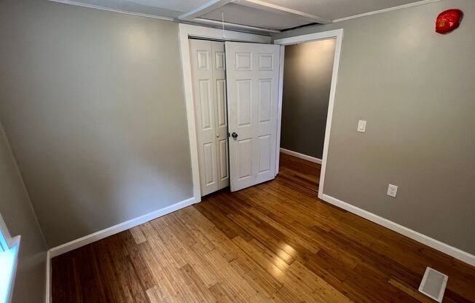
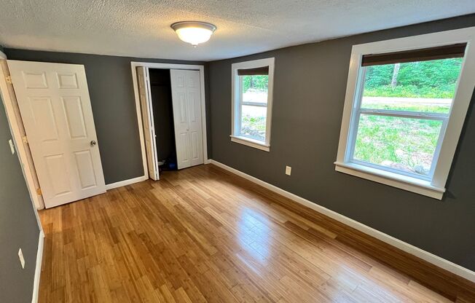
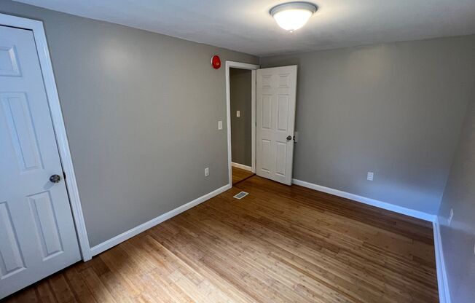
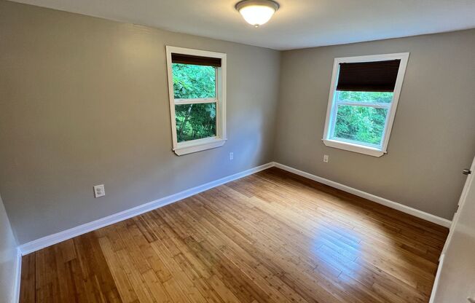
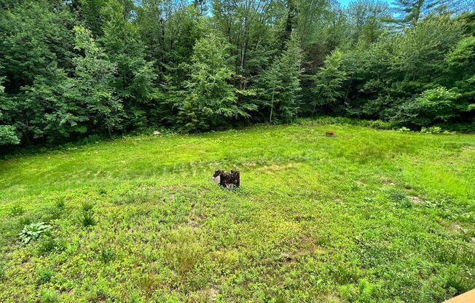
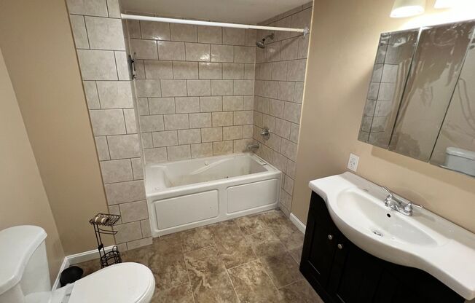
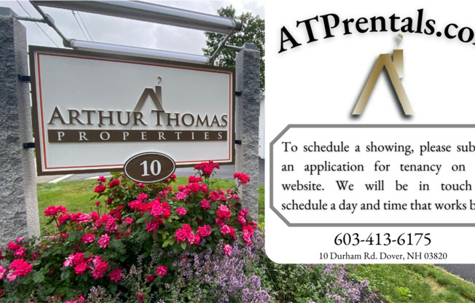
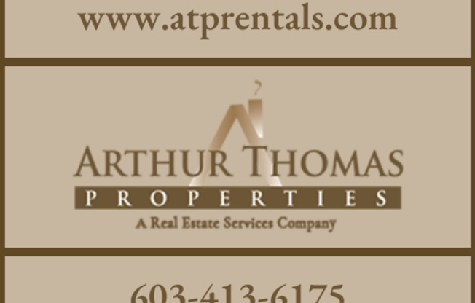
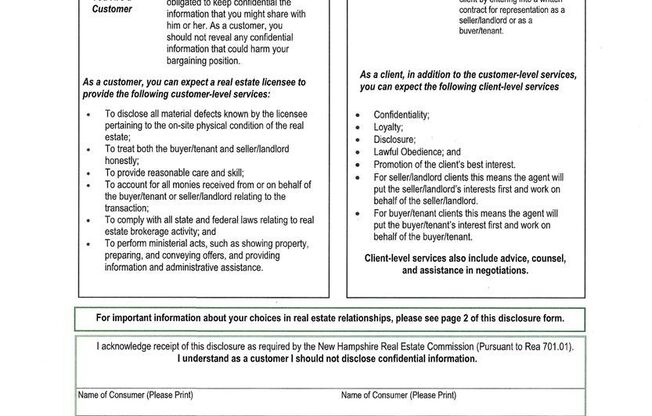
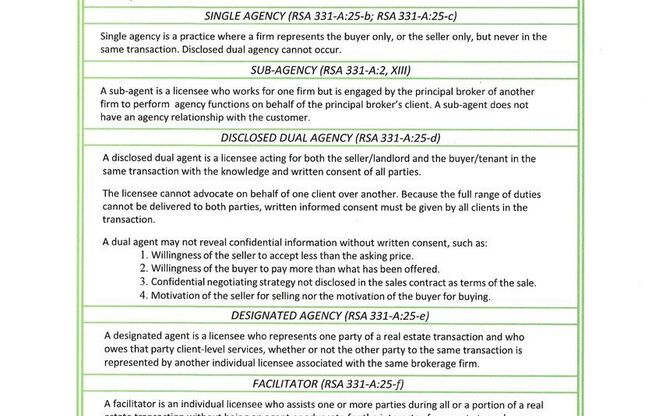
64 Crown Point Rd
Rochester, NH 03867

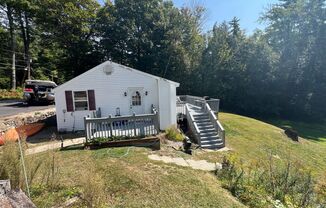
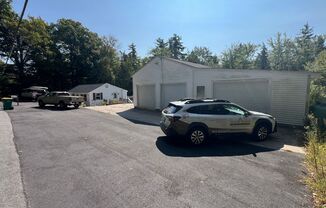
Schedule a tour
Units#
$3,000
3 beds, 1 bath,
Available now
Price History#
Price unchanged
The price hasn't changed since the time of listing
18 days on market
Available now
Price history comprises prices posted on ApartmentAdvisor for this unit. It may exclude certain fees and/or charges.
Description#
Call our Office Today to Schedule a Showing! Or Visit our Digital Showings page: This well-maintained 3-bedroom home offers a serene setting with picturesque porch views of a secluded, wooded yard. The property features a spacious living room and kitchen area, complemented by an additional dining room. For convenience, laundry hook-ups are available for a stackable washer and dryer. The standout feature of this property is the 3-bay heated garage, ideal for general contractors or anyone needing substantial storage space. Each bay is thoughtfully designed to accommodate equipment, tools, and vehicles. With a finished and heated interior, you can work comfortably throughout the year, irrespective of outdoor weather conditions. Facilities: Please note, this garage does not include a water supply or bathroom. Garage Door Dimensions: (2) 9 ft. Wide x 8 ft. Tall (1) 10 ft. Wide x 8 ft. Tall Terms & Conditions: No Smoking. Pets: Negotiable. Tenant: Responsible for Oil heat, electricity, Cable/Internet, water & sewer Property Owner: Responsible for General Maintenance. Renters’ Insurance: Residents are required to carry renters’ insurance with a minimum liability coverage of $100,000 to ensure protection against unforeseen events
Listing provided by AppFolio