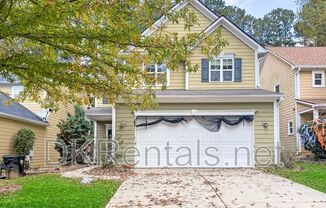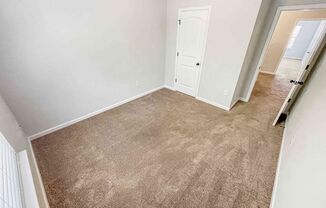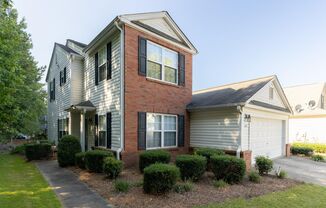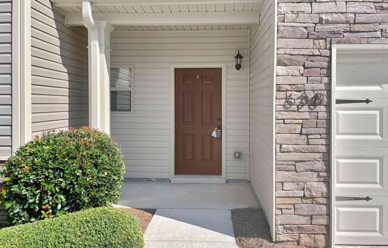
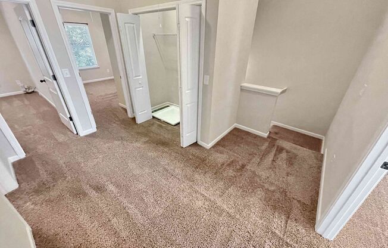
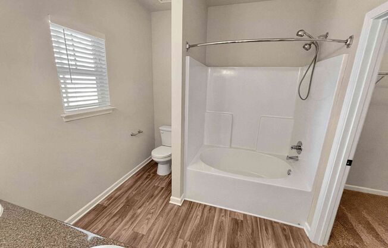
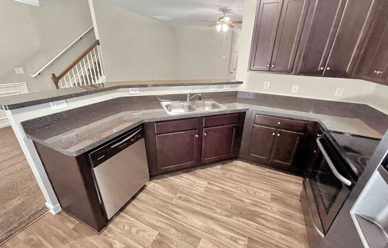
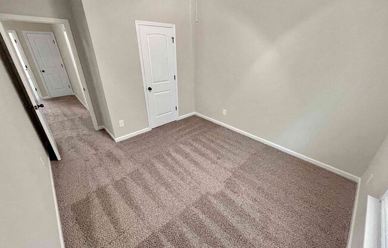
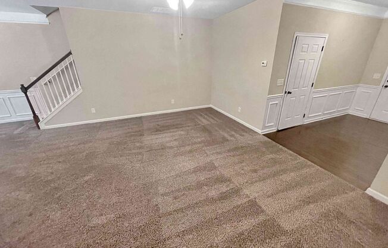
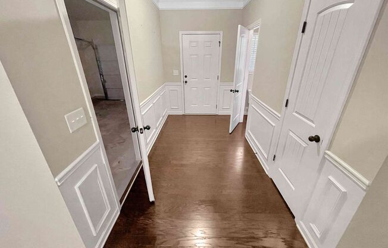
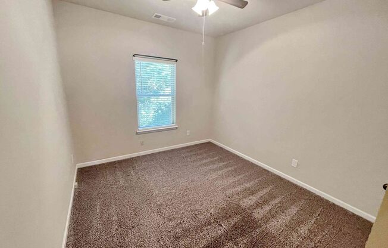
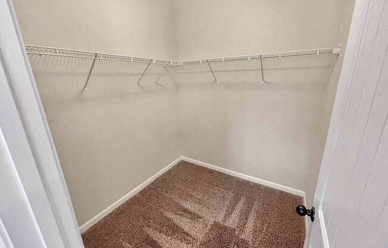
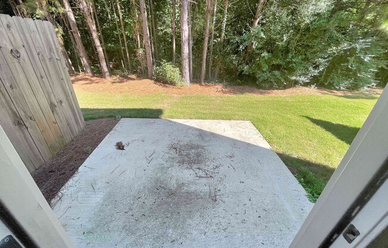
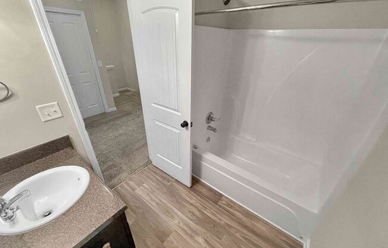
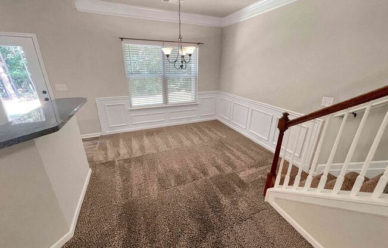
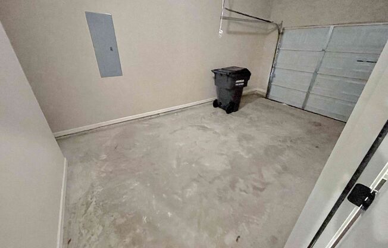
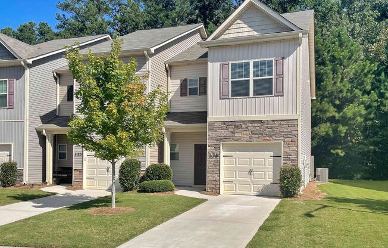
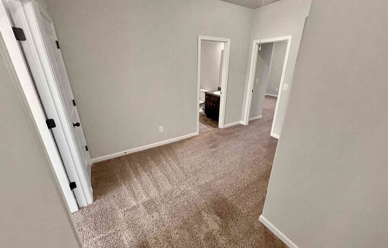
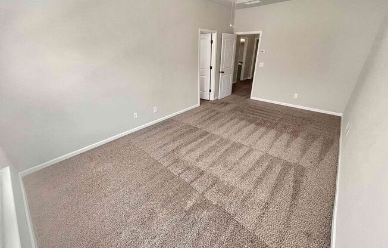
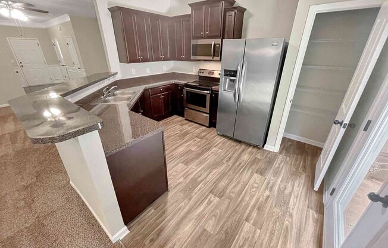
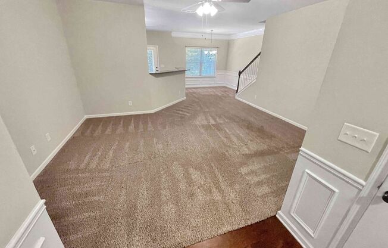
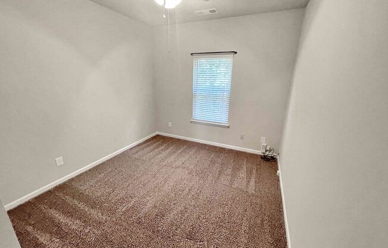
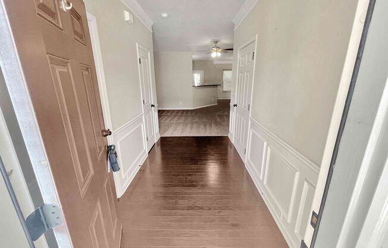
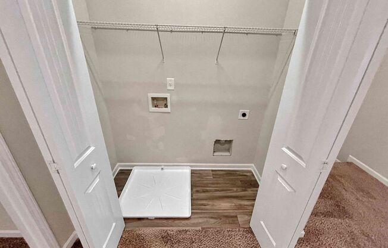
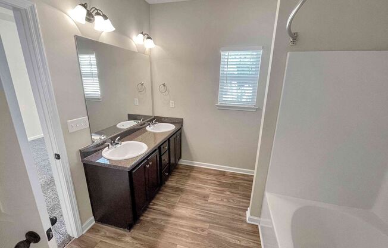
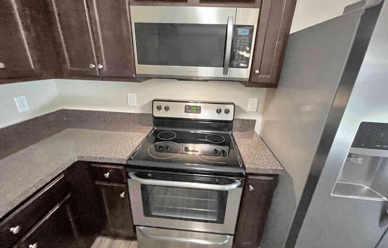
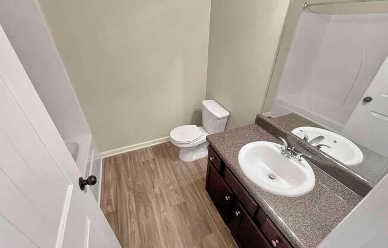
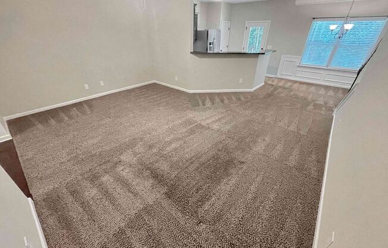
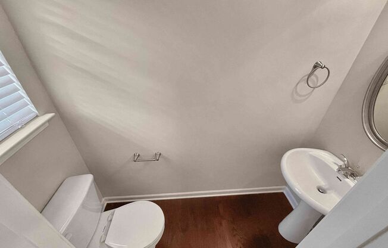
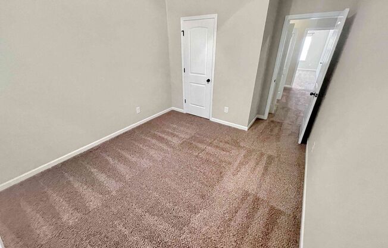
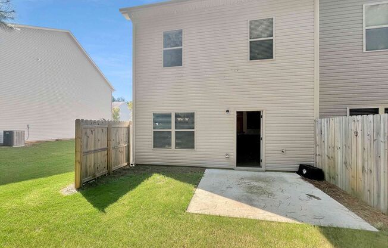
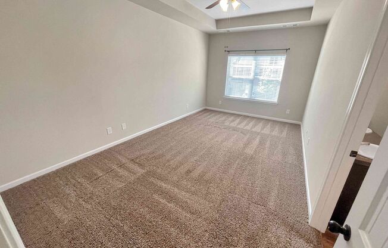
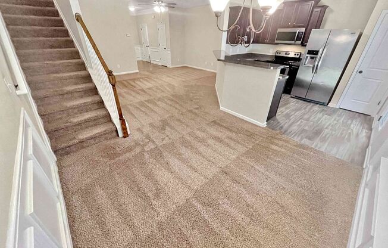
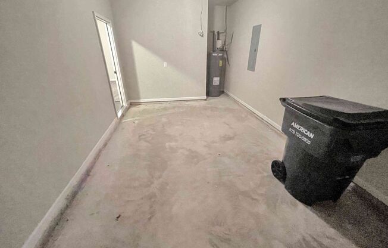
3BR Townhome - Acworth
638 Oakside Place, Acworth, GA 30102

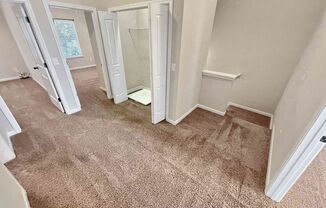
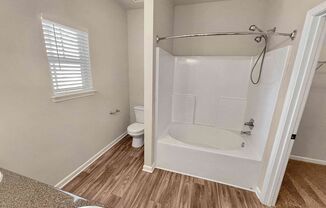
Schedule a tour
3D Tour#
Units#
$1,890
3 beds, 2.5 baths,
Available now
Price History#
Price dropped by $200
A decrease of -9.57% since listing
78 days on market
Available now
Current
$1,890
Low Since Listing
$1,890
High Since Listing
$2,090
Price history comprises prices posted on ApartmentAdvisor for this unit. It may exclude certain fees and/or charges.
Description#
Available now! End Unit Townhome in great neighborhood w/Open Floorplan. Entry foyer leads to Half Bath, 1-Car Garage and opens to a large Living Rm, which in turn is open to Dining and Kitchen. Bright Kitchen w/SS appliance, pantry, door to patio, and a large angled Breakfast Bar. Upstairs has a large hallway w/Laundry closet and a Full BA. Off the hallway are 2 Good sized guest BRs and at the opposite end is the Master BR w/trey ceiling. Master BA has dbl vanities, garden tub/shwr combo and a nice sized walk-in closet. Out the back door is a patio and greenery with extra space due to the End Unit. Resident Benefit Package included. Check out our 5-Star Reviews on Google. Rent quoted reflects discount for on time payment, ask for details. Schedule a viewing at: Take a virtual tour at:
Listing provided by AppFolio
