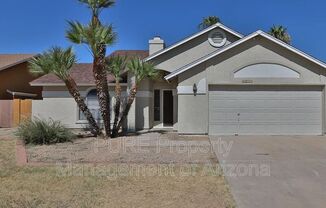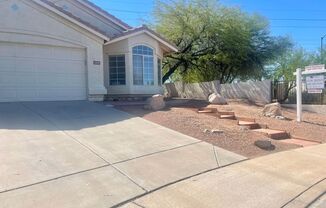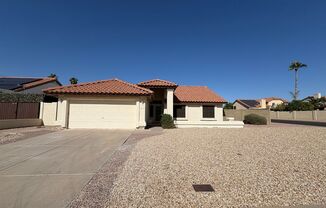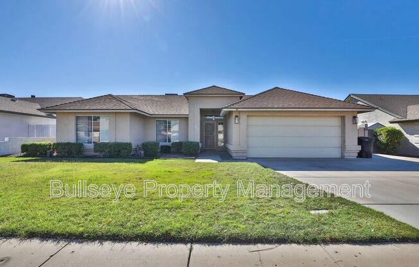
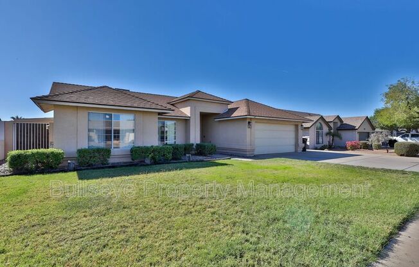
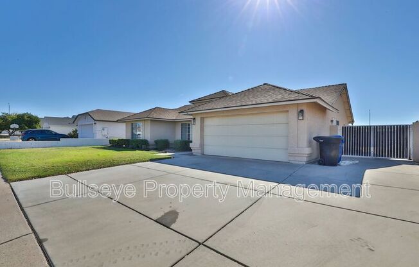
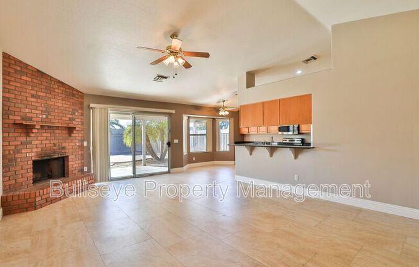
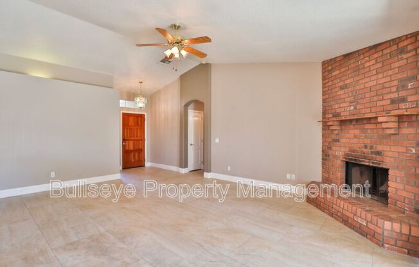
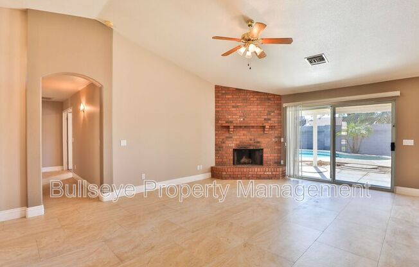
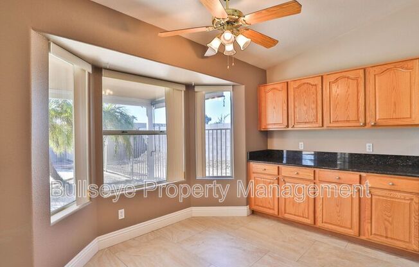
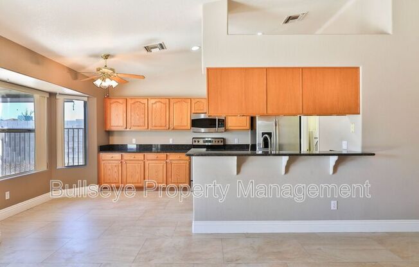
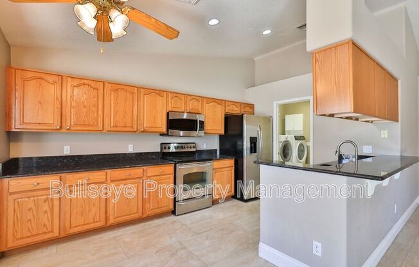
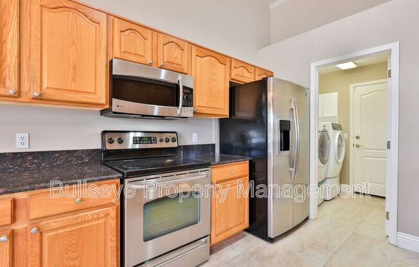
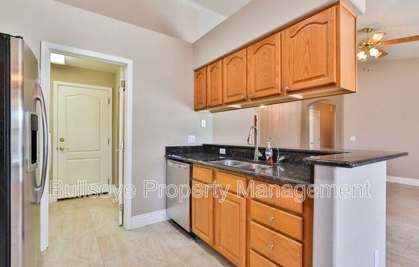
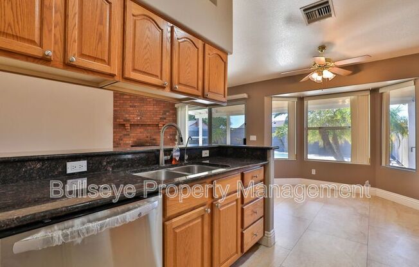
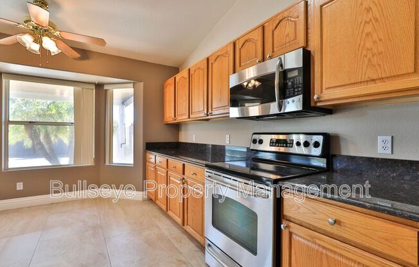
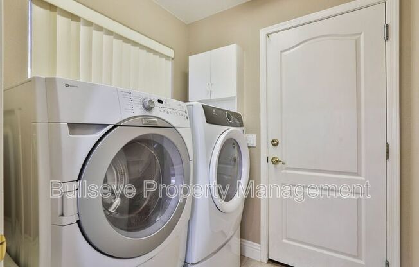
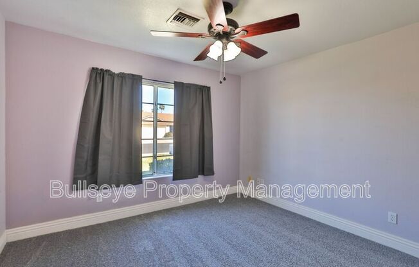
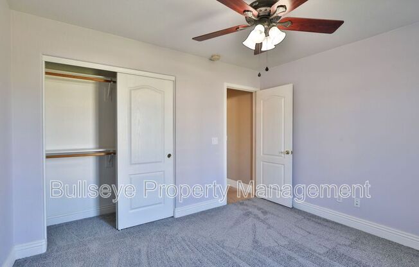
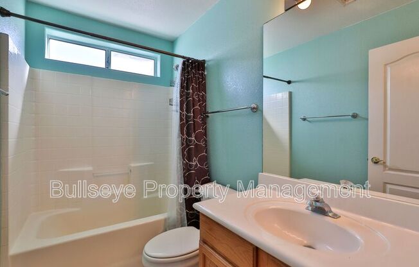
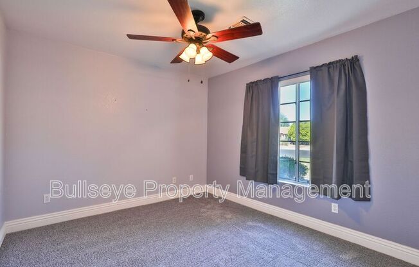
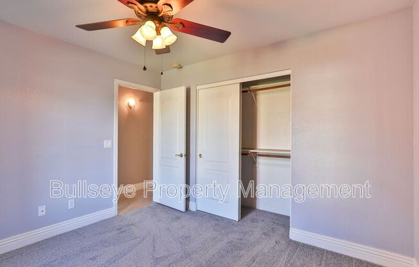
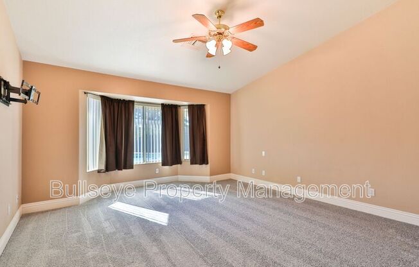
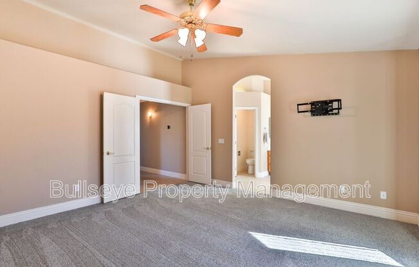
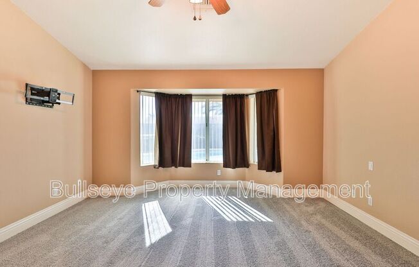
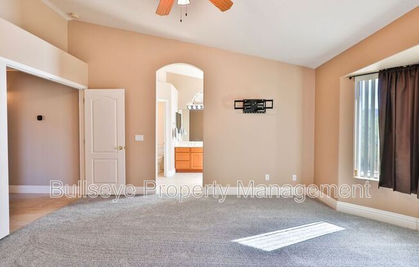
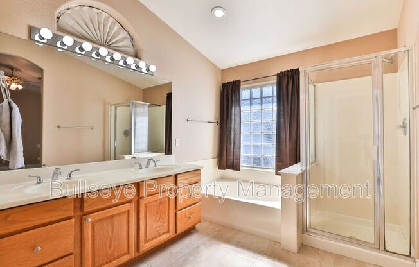
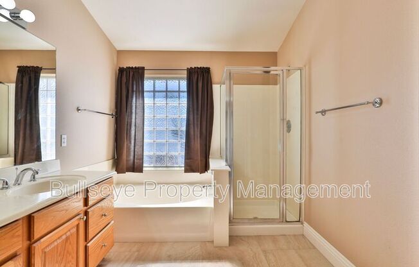
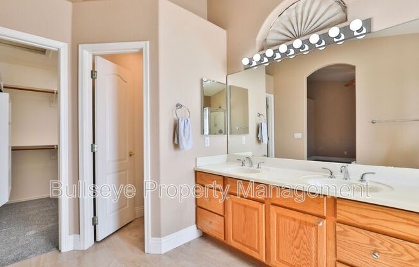
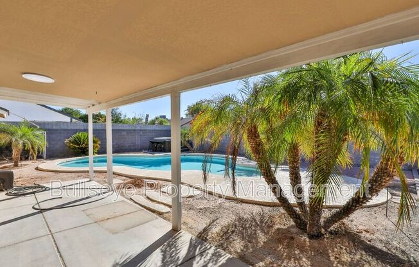
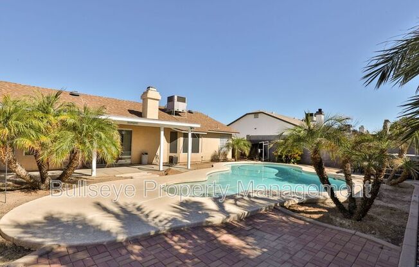
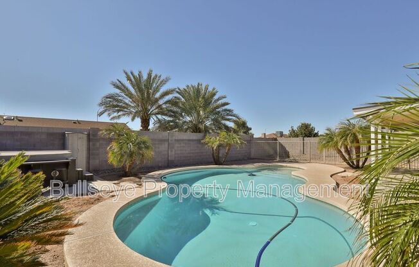
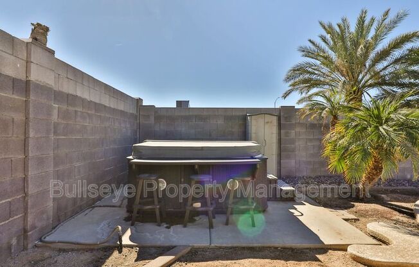
6341 E. Ivy St.
Mesa, AZ 85205-3644

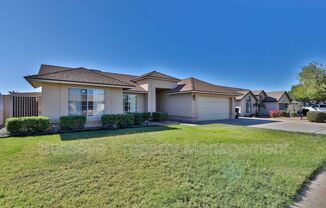
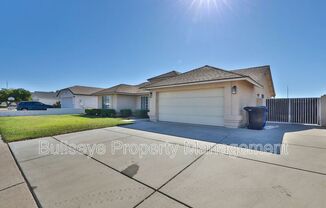
Schedule a tour
Units#
$2,400
3 beds, 2 baths, 1,369 sqft
Available now
Price History#
Price dropped by $100
A decrease of -4% since listing
13 days on market
Available now
Current
$2,400
Low Since Listing
$2,400
High Since Listing
$2,500
Price history comprises prices posted on ApartmentAdvisor for this unit. It may exclude certain fees and/or charges.
Description#
Amazing home with a great floor plan. Tile in all traffic areas and soft new carpet in bedrooms. Eat-in kitchen with breakfast bar has oak cabinets with raised panel doors, granite counter tops & stainless steel appliances. Vaulted ceilings in living area & master bedroom. Ceiling fans in living area & bedrooms. Master bath has soaking tub with separate shower & dual sink vanity. Great side yard for RV parking & has 10' gates. Backyard has covered patio & large play pool that also has 1' kiddie pool at west end on pool. Hot tub also included and pool/hot tub maintenance. You don't want to pass this one up! 360 virtual tour here: Terms: $45 application fee Renters Insurance required 4% tax and processing fee in addition to rent $300 admin fee no pets Washer and dryer present but not warrantied Equal housing provider Amenities: pool, hot tub
