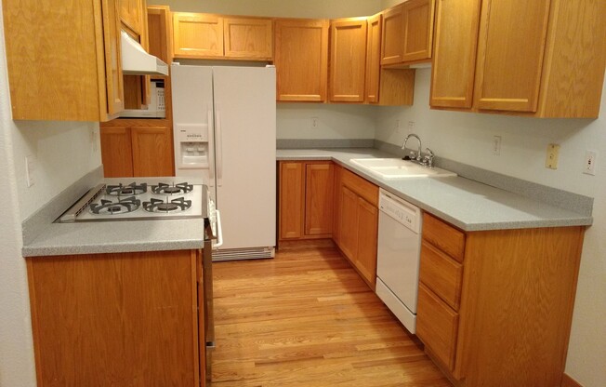
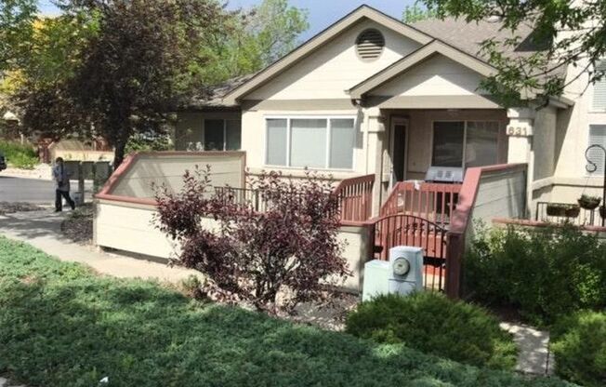
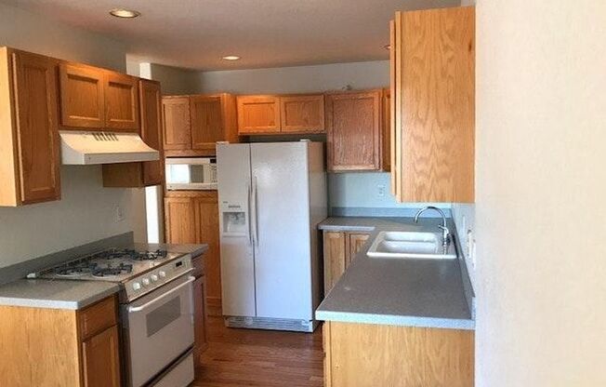
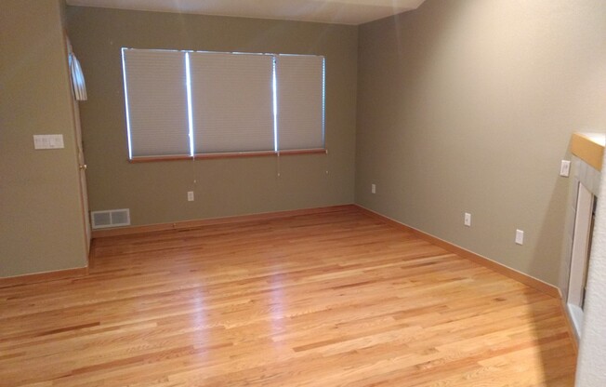
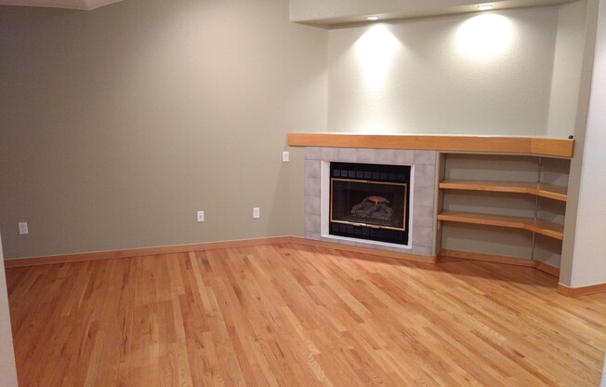
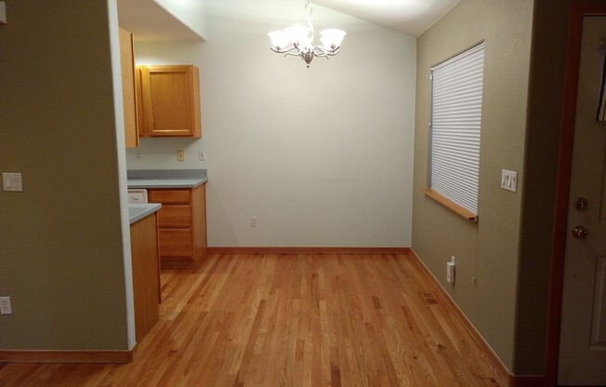
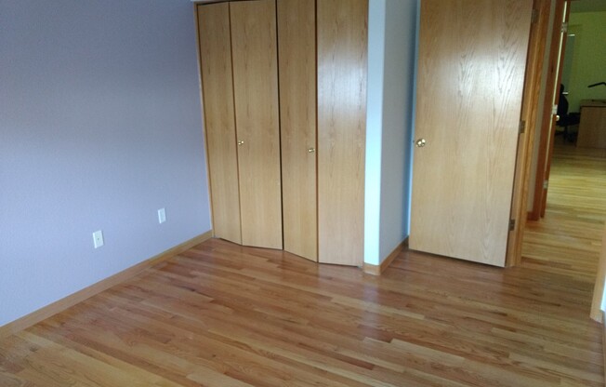
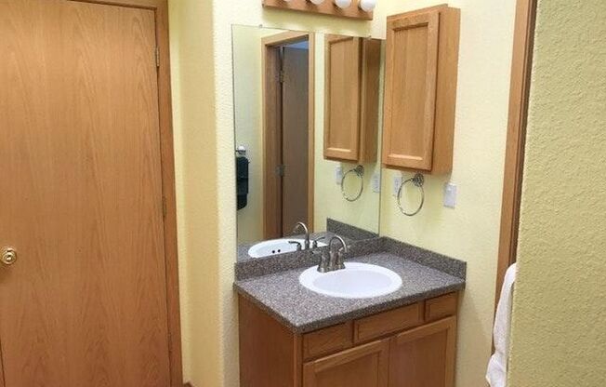
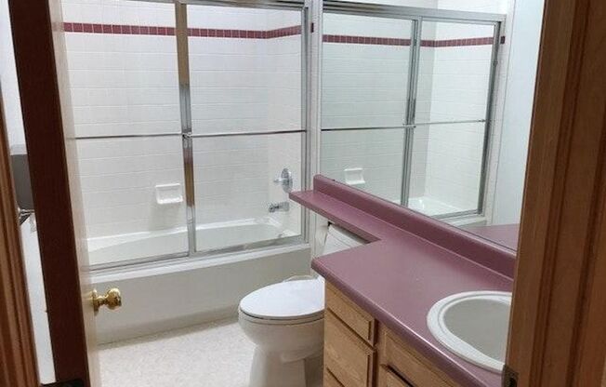
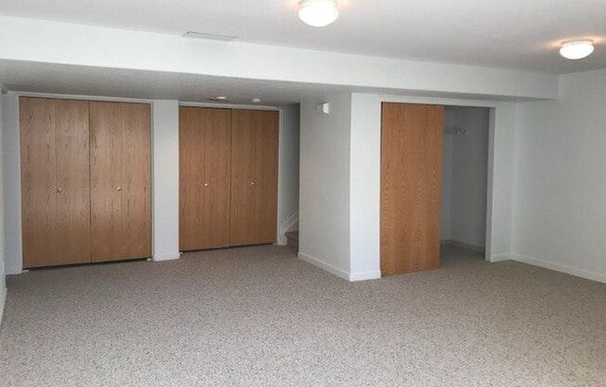
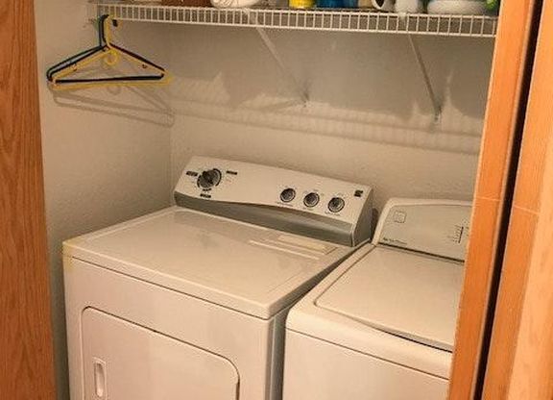
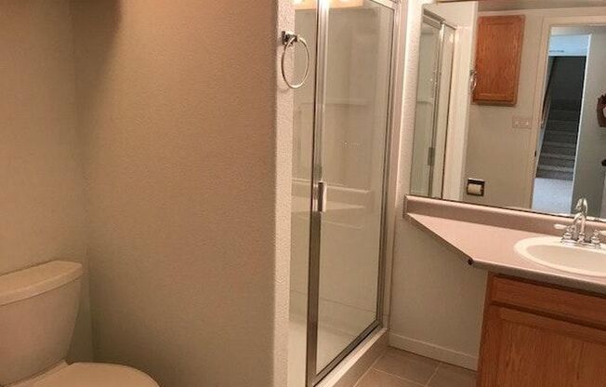
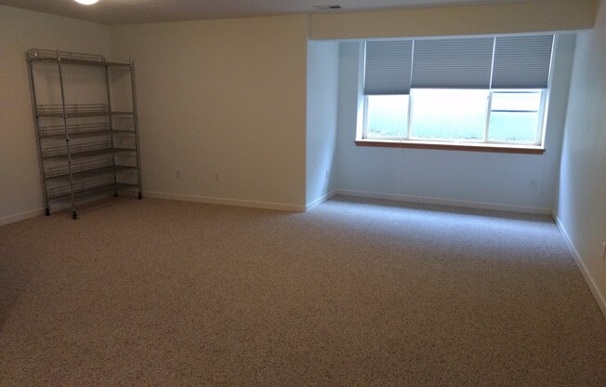
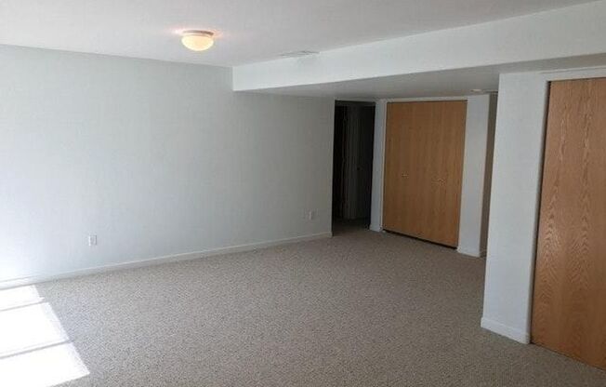
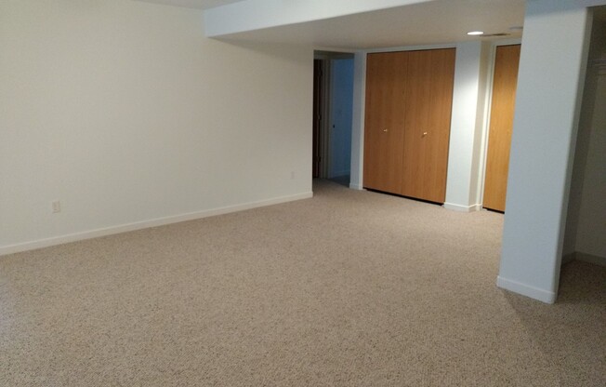
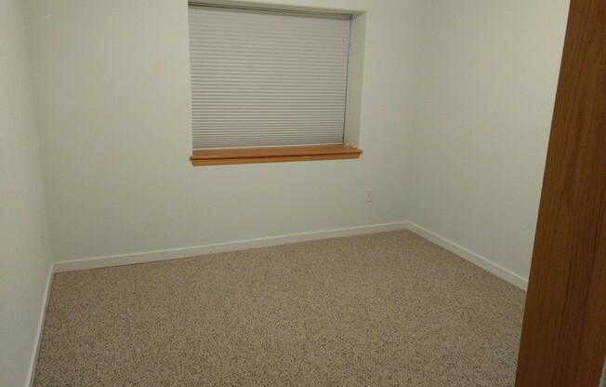
631 RIDGEVIEW DR
Louisville, CO 80027

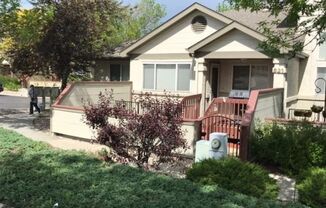
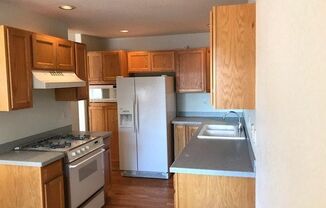
Schedule a tour
Units#
$2,795
4 beds, 3 baths,
Available January 10
Price History#
Price unchanged
The price hasn't changed since the time of listing
37 days on market
Available as soon as Jan 10
Price history comprises prices posted on ApartmentAdvisor for this unit. It may exclude certain fees and/or charges.
Description#
This ranch style patio home is in the Townhomes at Coal Creek Community. The corner unit has high vaulted ceilings, open floor plan, and lots of natural light. The main floor has hardwood floors throughout with a large master bedroom, second bedroom, washer and dryer, dining room, and living area. Kitchen equipped with a gas stove and large pantry. 2 car garage attached and a cozy front patio. The basement is finished with beautiful new carpet, large family room, 2 bedrooms, and a full bathroom. Lots of storage closets and space. No smoking and NO pets. The property has a community outdoor swimming pool, only a two-minute walk away. The townhouse is walking distance to post office, Safeway, Paul's Coffee Shop, many restaurants, movie theater, shopping and more. Nearby biking and walking trails and Coal Creek Golf Course. Just a couple minutes off Hwy 36 - Easy commute to Boulder and Denver. The home is in the Monarch K-8 and Monarch H.S. area and is located one mile to Avista Hospital. The home is also walking distance to the RTD Bus Stop on Highway 36. Lease Term: ending summer 2025, or Spring/Summer 2026.. Pet Policy: No pets Pet Deposit: n/a One-time $250.00 non-refundable administrative fee No Smoking Per HB23-1099, a prospective tenant has the right to provide the landlord a portable tenant screening report, as defined in section 38-12-902(2.5), Colorado Revised Statutes; and if a prospective tenant provides the landlord with a portable tenant screening report, the landlord is prohibited from charging the prospective tenant a rental application fee; or charging the prospective tenant a fee for the landlord to access or use the portable tenant screening report. The portable tenant screening report must be provided to the landlord directly by the consumer reporting agency and can be no more than 30 days old
Listing provided by AppFolio