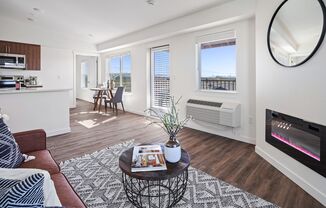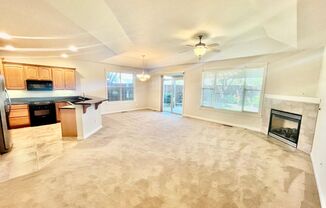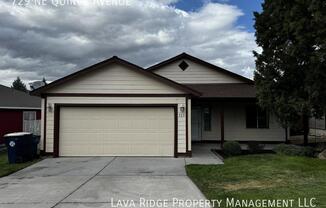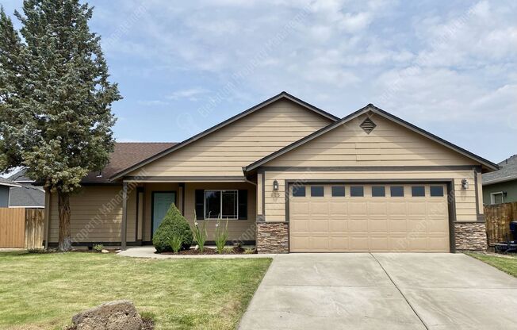
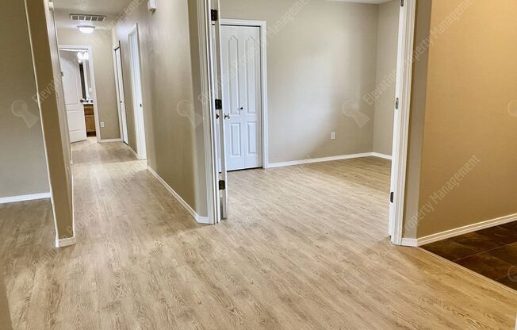
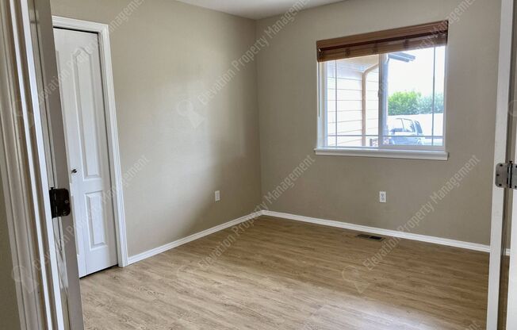
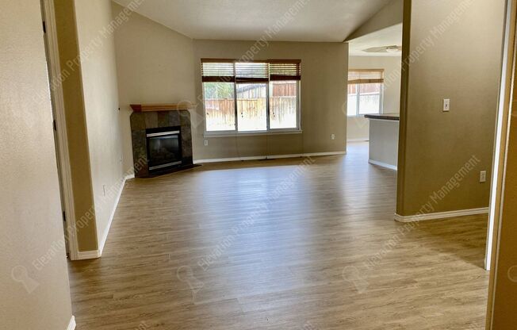
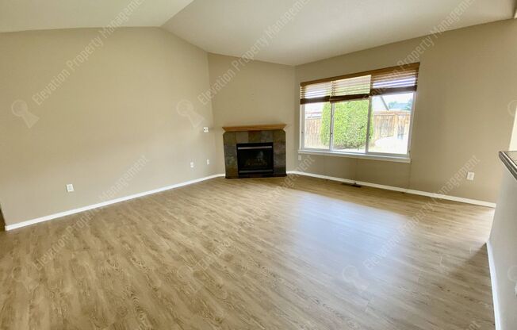
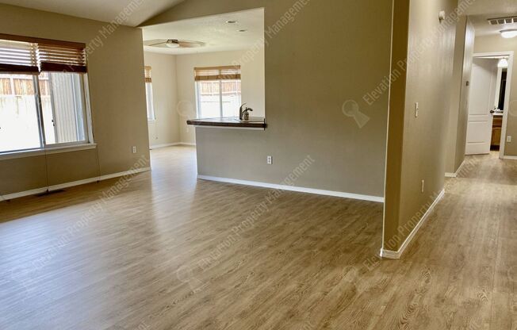
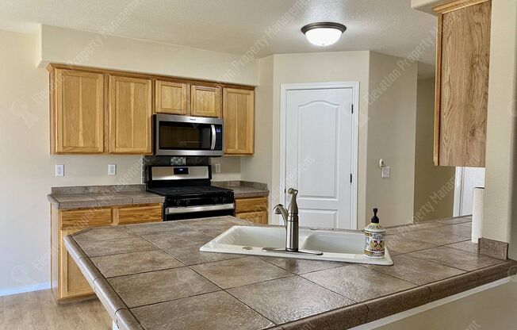
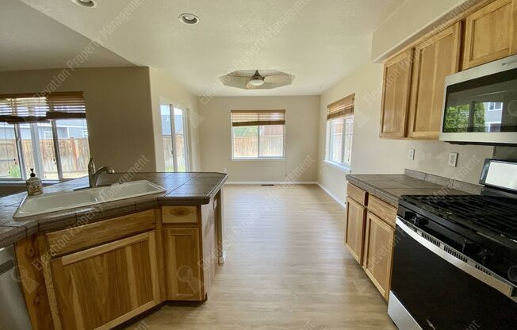
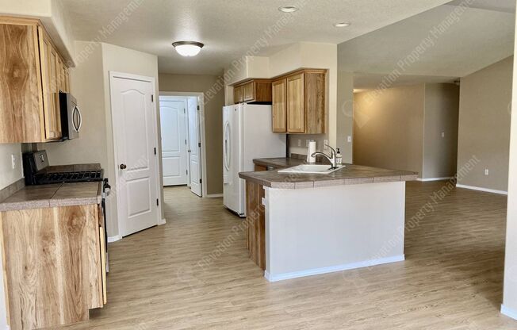
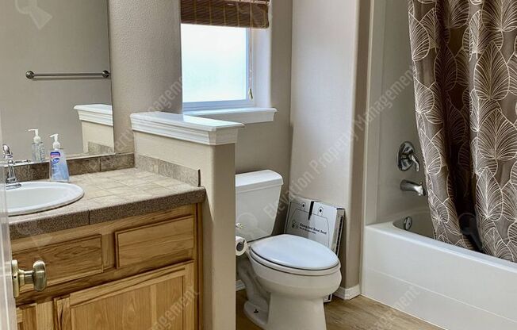
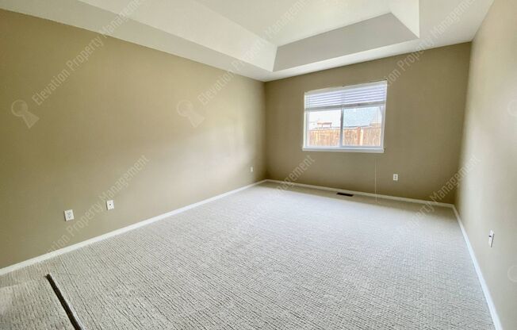
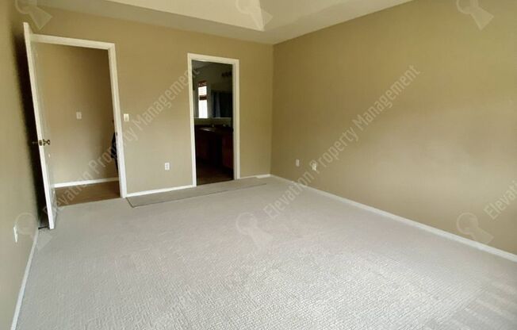
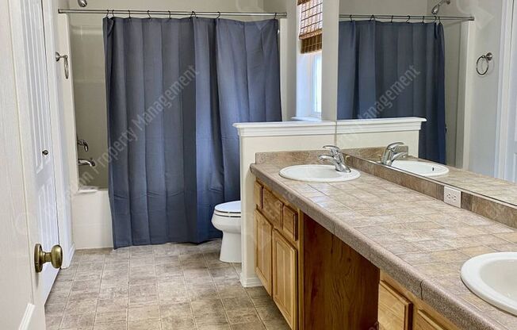
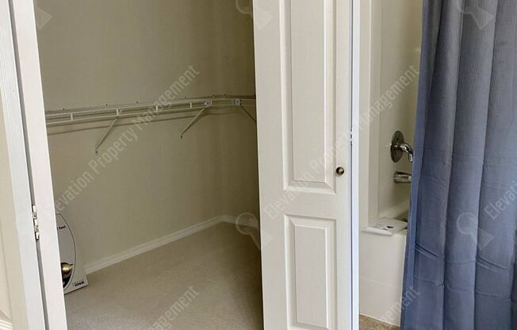
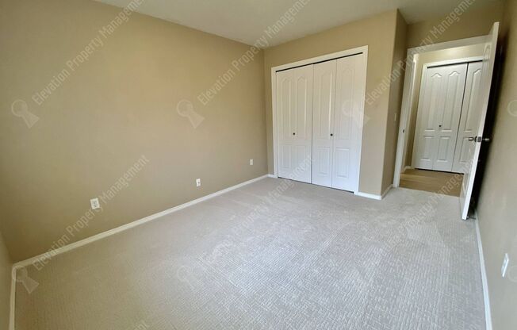
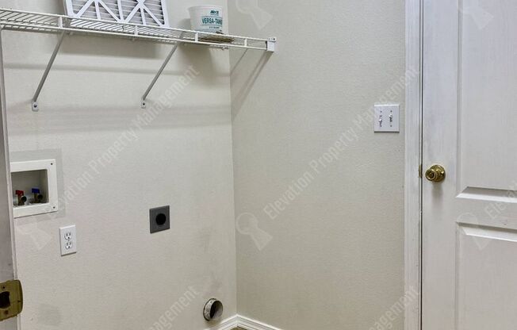
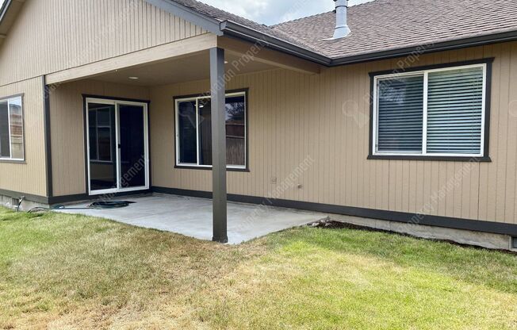
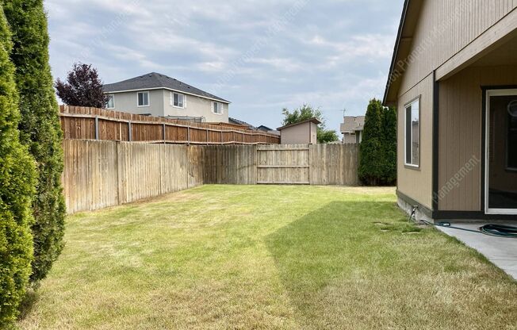
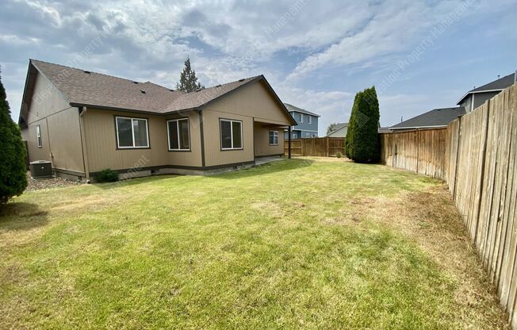
625 NE Redwood Avenue
Redmond, OR 97756

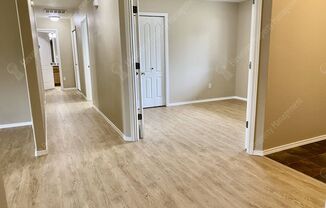
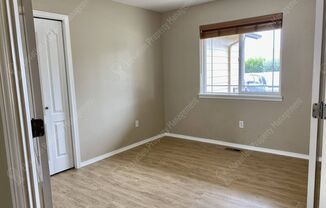
Schedule a tour
Units#
$2,500
3 beds, 2 baths,
Available September 22
Price History#
Price dropped by $100
A decrease of -3.85% since listing
30 days on market
Available as soon as Sep 22
Current
$2,500
Low Since Listing
$2,500
High Since Listing
$2,600
Price history comprises prices posted on ApartmentAdvisor for this unit. It may exclude certain fees and/or charges.
Description#
This modern home in Redmond is located in the Diamond Bar Ranch subdivision on a quiet, tree-lined street with community park, yet it offers quick access to Highway 97 and all that Redmond has to offer. Take a short drive downtown to enjoy Redmond’s many restaurants, breweries, cafes and shops. Or get away from it all with a walk along nearby Dry Canyon Trail or a hike at Smith Rock State Park! Step into a bright and airy home with a large great room, vaulted ceilings and a corner gas fireplace. Vinyl plank flooring flows throughout the living room, kitchen and dining area with large windows looking out at the covered back patio and private, fully-fenced backyard. The kitchen features a breakfast bar and a large corner pantry. A separate utility room off the kitchen has hookups for a washer and dryer and leads to an attached 2-car garage. Down the hall are three bedrooms. The first bedroom has vinyl plank flooring and double doors that open to the main living space and could also be used as a home office or flex space. The other two bedrooms have new carpet, and the master suite features a large bathroom with dual sinks and walk-in closet. This is a tremendous opportunity to live in a great community in a beautiful, bright and spacious home!
Listing provided by AppFolio
