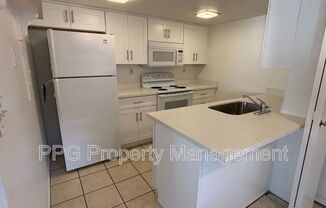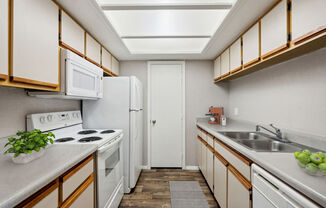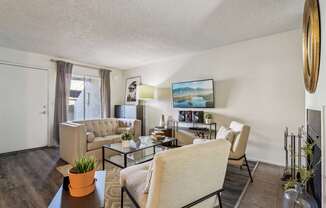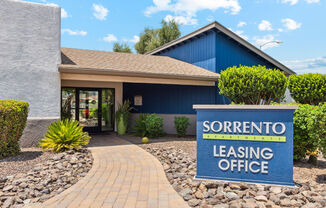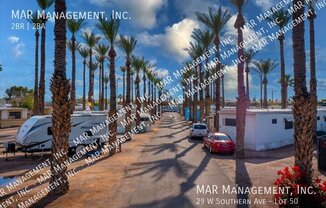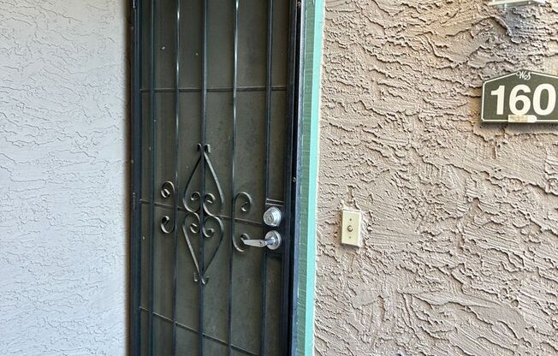
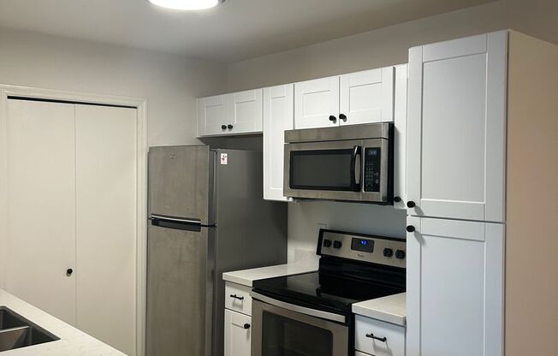
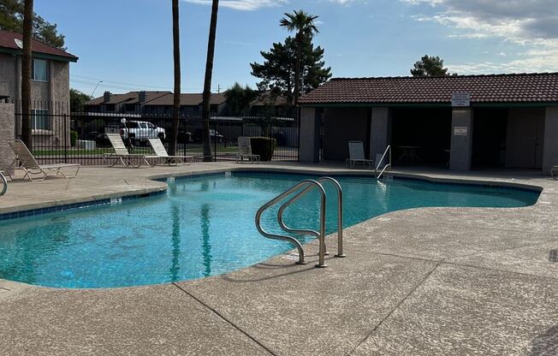
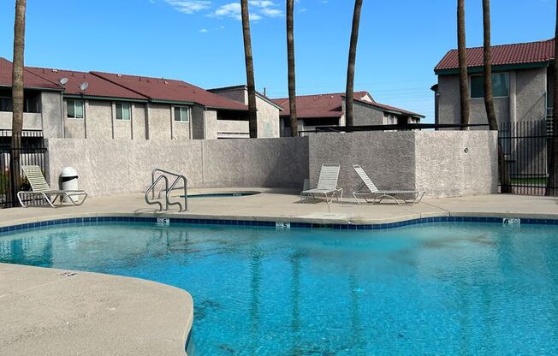
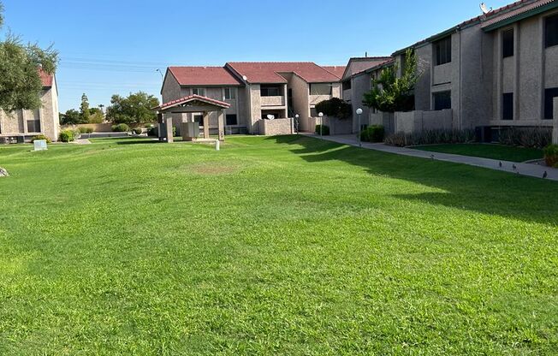
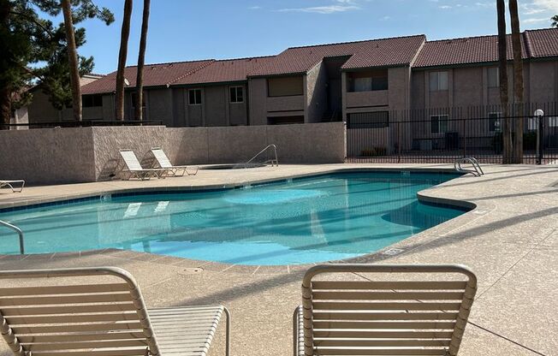
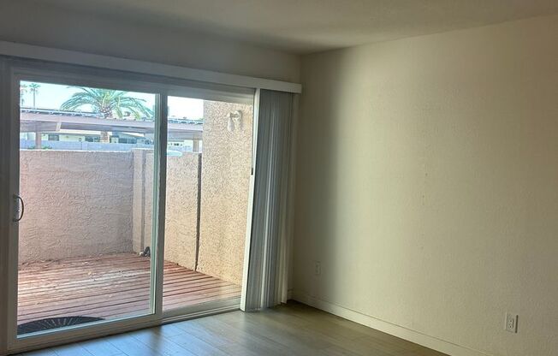
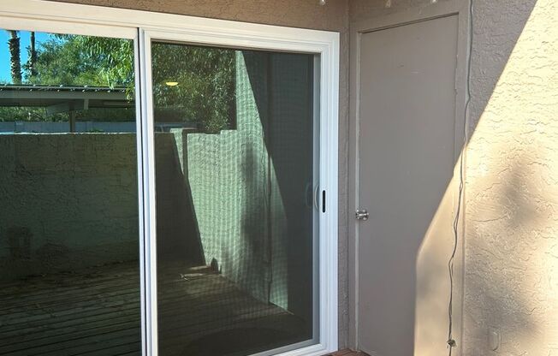
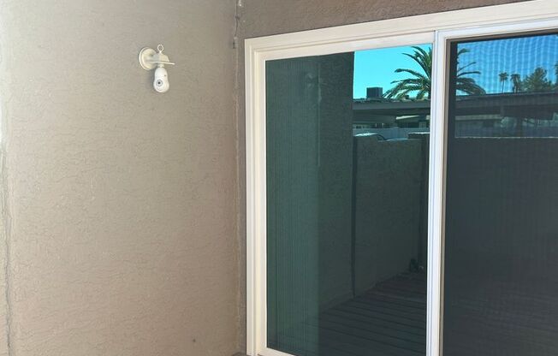
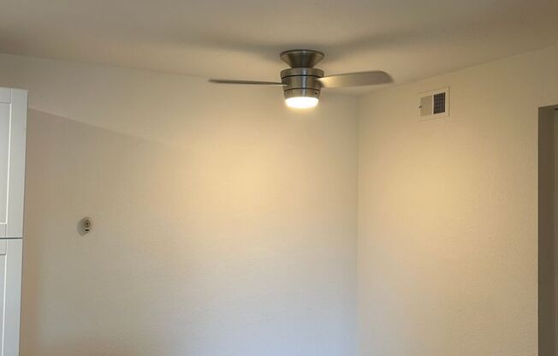
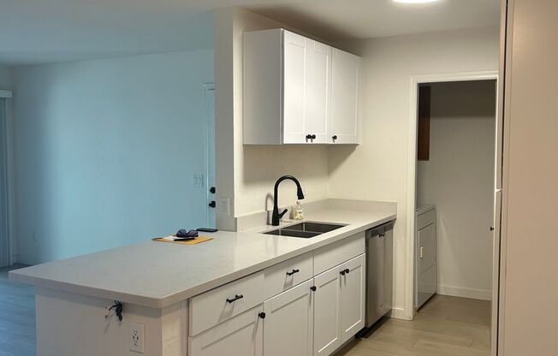
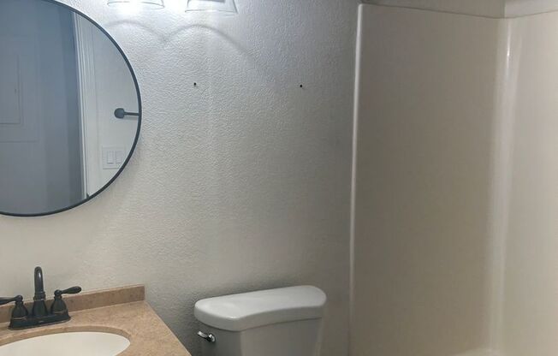
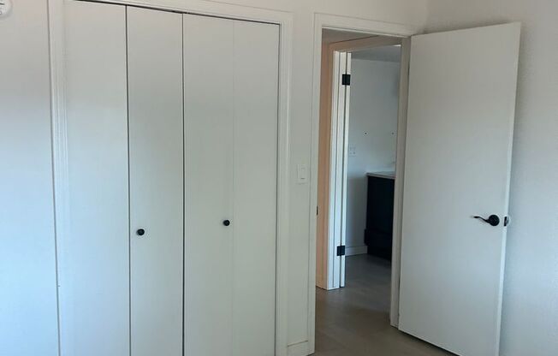
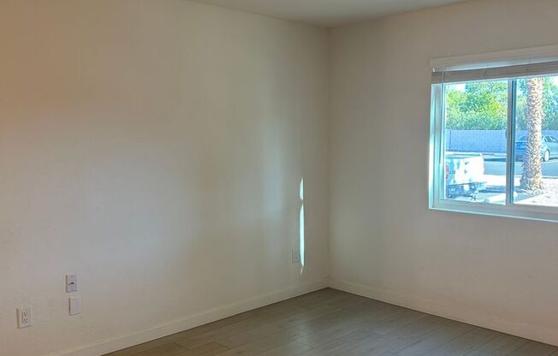
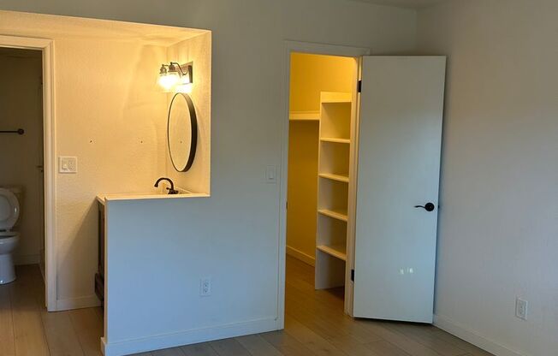
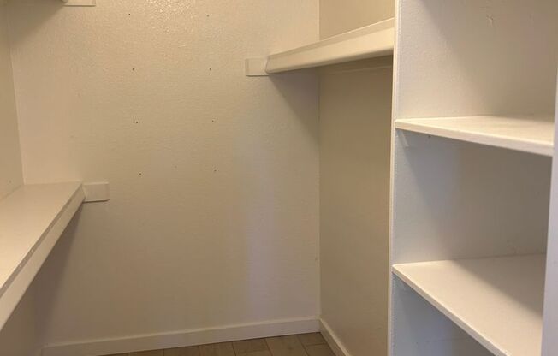
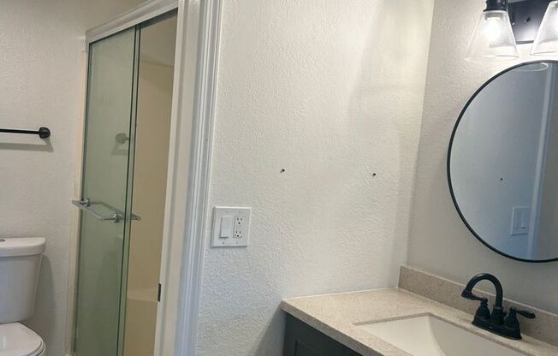
623 W Guadalupe Road
Mesa, AZ 85210

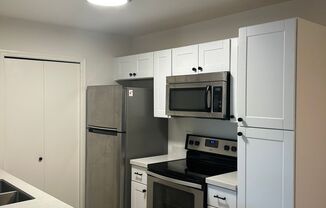
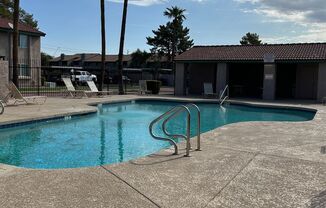
Schedule a tour
Similar listings you might like#
Units#
$1,395
Unit Unit #160
2 beds, 2 baths,
Available now
Price History#
Price dropped by $155
A decrease of -10% since listing
105 days on market
Available now
Current
$1,395
Low Since Listing
$1,395
High Since Listing
$1,550
Price history comprises prices posted on ApartmentAdvisor for this unit. It may exclude certain fees and/or charges.
Description#
Beautifully remodeled 2 bedroom 2 bath corner unit inside the Woodglen Community. Property has been updated with all new wood look plank flooring, quartz counter tops, stainless steel appliances including built-in microwave and full size washer and dryer. Kitchen has tons of counter space, deep sink for cleaning, and extra cabinets for storage. Primary bedroom includes attached bath with walk-in shower. First level unit so no steps inside or to get to unit. Community offers 1 covered assigned parking spot and 2 pools with spas. The location gives you access to 101/60 freeways, downtown Chandler, Mesa, or Gilbert and lots of local parks. Lease Terms: Tenant pays monthly 2% Admin Fee, $75.95 RBP, $199 Move-In Fee, & $100 of security deposit is a non-refundable move-out inspection fee. All applicants must complete a pet application (see link on top of app.) Open bankruptcies, unpaid evictions, or rental judgements will not be accepted. Recent felonies (last 5 years) will be considered case-by-case basis. Resident Benefits Package: All Denman Realty & Property Management residents are enrolled in the Resident Benefits Package (RBP) for $75.95/month which includes liability insurance, credit building to help boost the resident’s credit score with timely rent payments, up to $1M Identity Theft Protection, move-in concierge service making utility connection and home service setup a breeze during your move-in, AC filter Concierge service with Air Filters To You, our best-in-class resident rewards program, on-demand pest control and much more! More details upon application
Listing provided by AppFolio
Amenities#
What's Nearby#
This property has several public transit stops, gyms, restaurants, and schools nearby. The nearest bus stop, Alma School Rd & Guadalupe Rd, is under a mile (0.82mi) away. The nearest gas station is a little over a quarter mile (0.42mi) away. The nearest grocery store, 4 Buona Vita, is under a mile (0.67mi) away. There are 150 places to eat within a 3 mile radius. In addition, there are 39 gyms and 13 schools within 5 miles.
