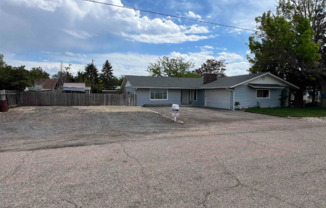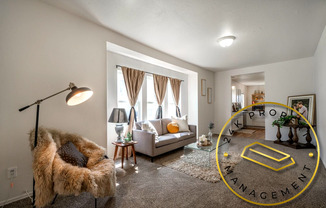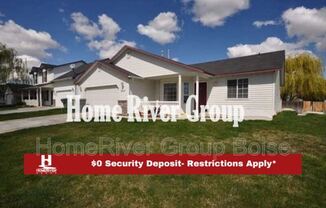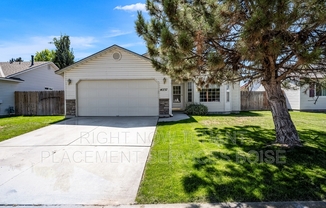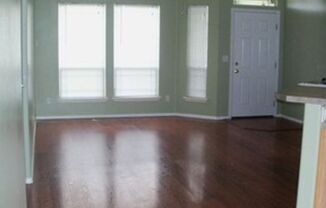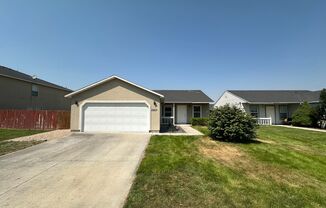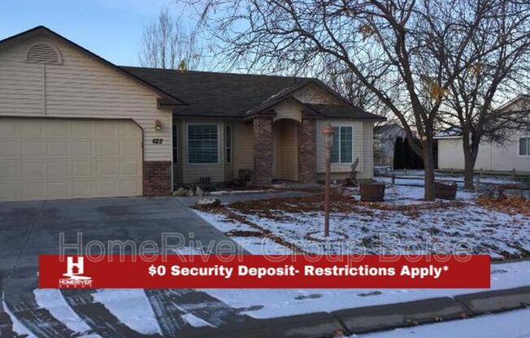
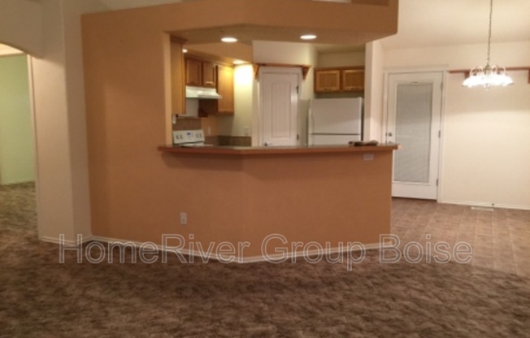
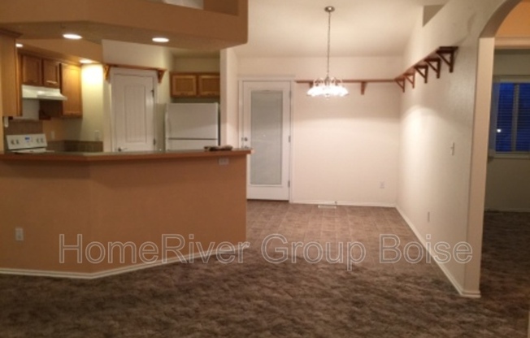
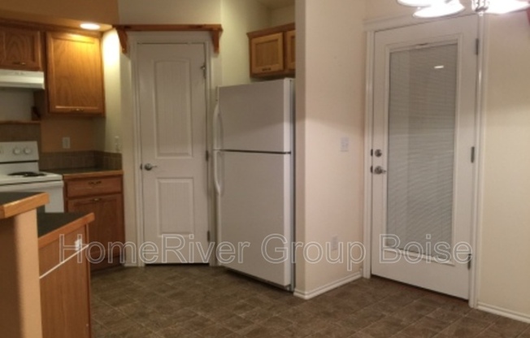
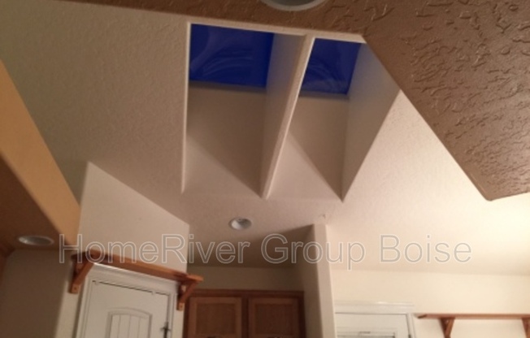
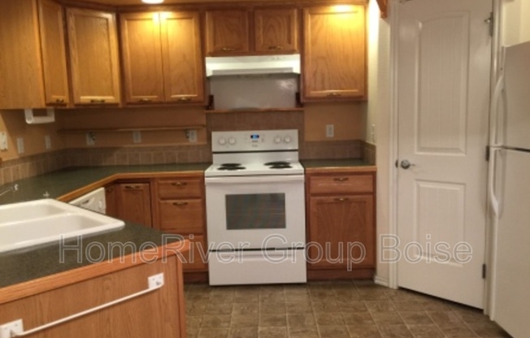
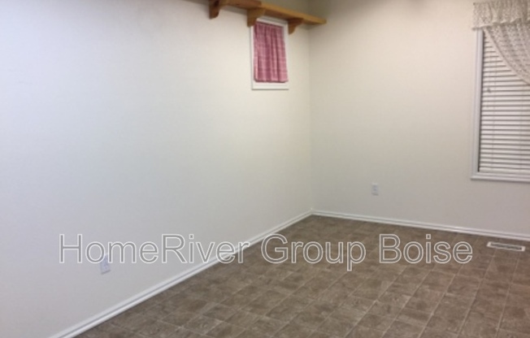
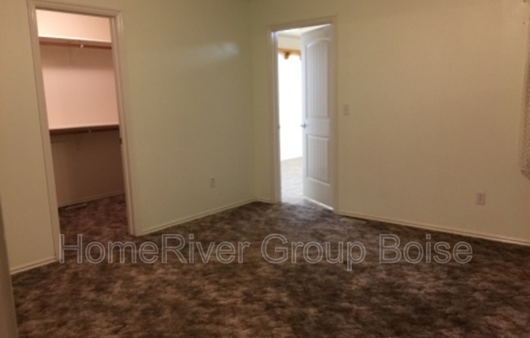
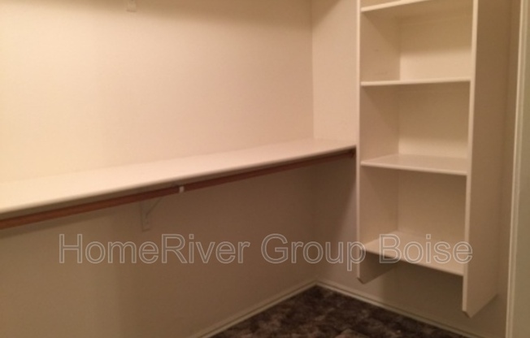
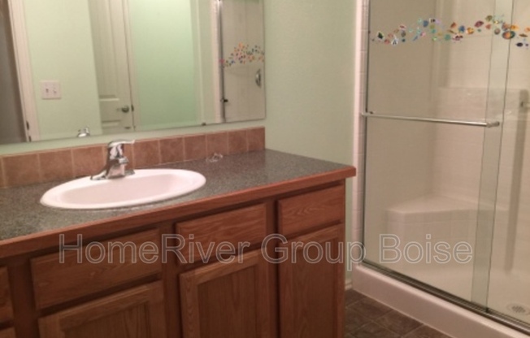
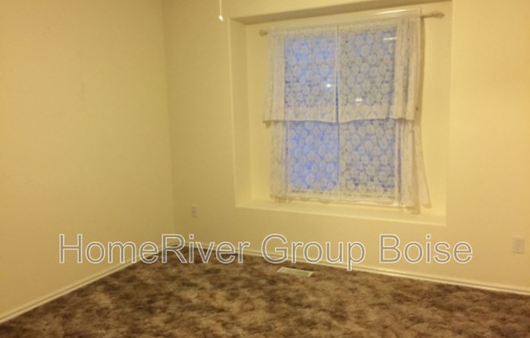
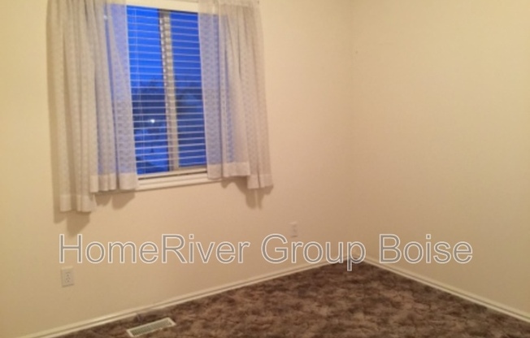
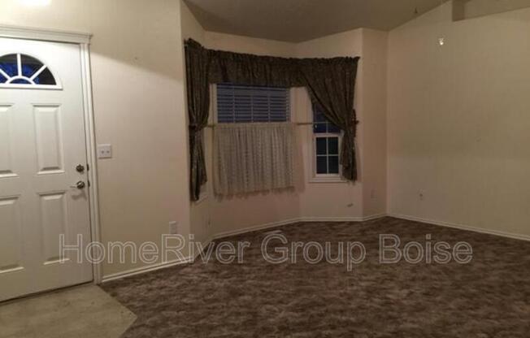
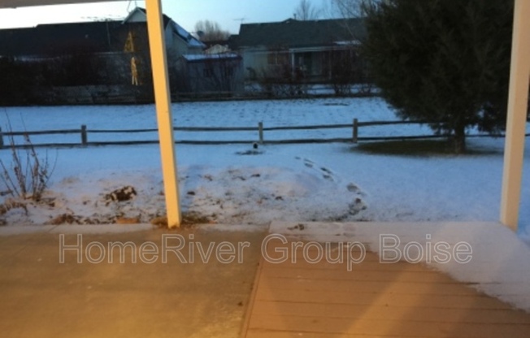
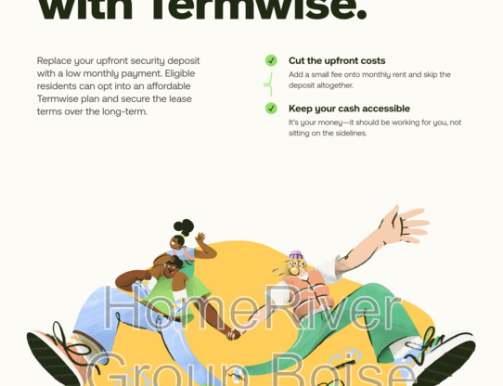
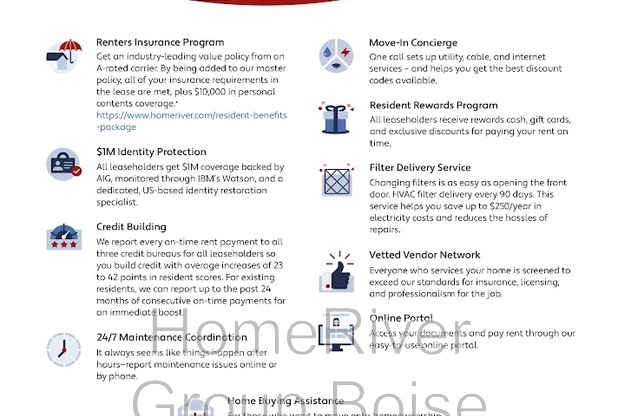
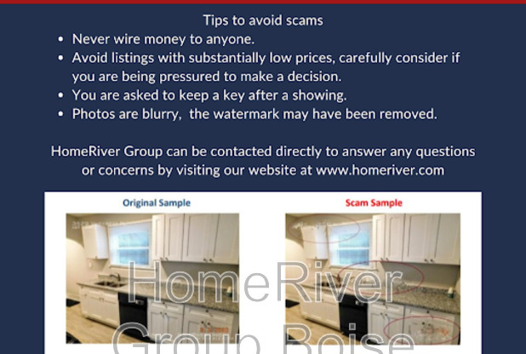
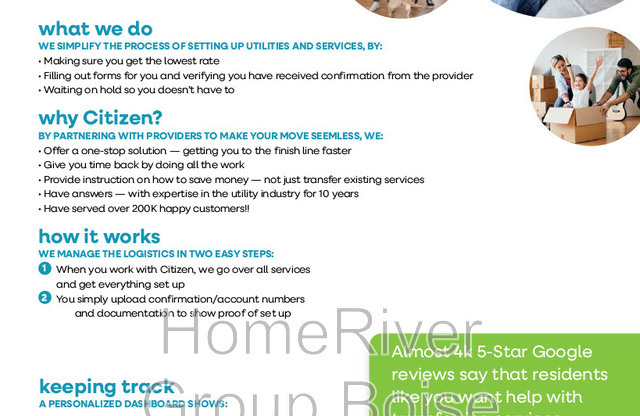
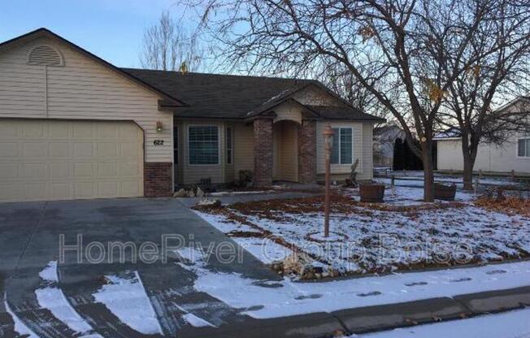
622 Oxford Way
Caldwell, ID 83605-5684

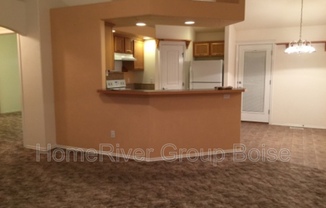
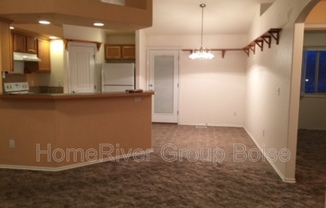
Schedule a tour
Similar listings you might like#
Units#
$1,980
3 beds, 2 baths, 1,549 sqft
Available October 4
Price History#
Price unchanged
The price hasn't changed since the time of listing
38 days on market
Available as soon as Oct 4
Price history comprises prices posted on ApartmentAdvisor for this unit. It may exclude certain fees and/or charges.
Description#
Move In Special! $0 Security Deposit* restrictions apply *Terms & Conditions New applicants only. Applicants can replace the upfront security deposit with an affordable Termwise monthly payment plan, making your security deposit $ more information, ask your leasing agent or visit ***Lease start date must be by 9/30/2024*** This is an amazing home located in Manchester Park subdivision in Caldwell. It is located in the very desirable Vallivue school district! The subdivision offers a private park, common areas and pathways throughout. It is 3 bedroom but there is a 16x17 room off of the primary bedroom that could be used an extra bedroom, office, playroom, bonus room or whatever you like. This room has windows and a door that opens to the back covered patio. The home is 1549 sq. ft. and has an open layout with built in shelving and other special little amenities. The kitchen has a dining area and a nice size pantry and plenty of cabinet space as well. There is a double sky light in the kitchen and an atrium door that leads to the large covered patio in the back yard. There are ceiling fans throughout the home. The primary bedroom is nice size and has a walk in closet. The primary bath has a walk in shower and custom paint. The landscaping is mature and a nice back yard area leading to the Common Area and Walking Path. There is a $60.00 application fee per applicant 18 years of age and older. Tenant to pay for all utilities! Pet Policy: ESA and Service only HomeRiver Group has partnered with Termwise to offer an affordable alternative to an upfront cash security deposit. Eligible residents can choose between paying an upfront security deposit or replacing it with an affordable Termwise monthly payment plan. For more information, visit A one-time non-refundable administration fee of $150 will be due at lease signing. A $350 floor cleaning fee will be due and payable at move out. Please note that once approved, we require the lease start date to be within 14 days. If the property is not yet available for move-in, we require the lease start date to be set within 14 days of the expected availability date. All HomeRiver Group residents are enrolled in the Resident Benefits Package (RBP) for $49.95/month. This includes renters insurance, a move-in concierge service to make setting up your utilities and home services easier, $1M identity protection, a top-tier resident rewards program, credit building with on-time rent payments, and HVAC air filter delivery (where applicable). More details are available upon application. All information deemed reliable but not guaranteed. Renter to verify all information. (Photos similar)
