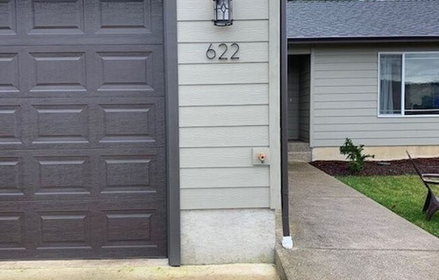
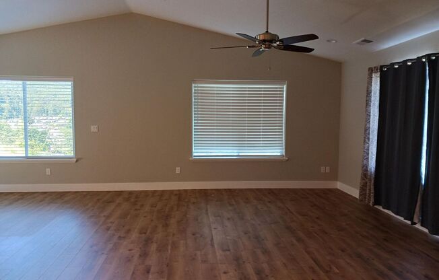
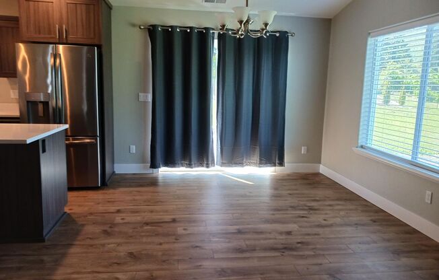
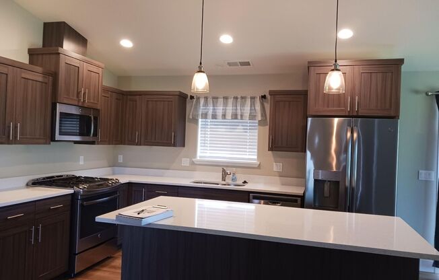
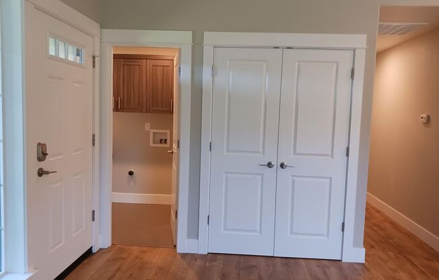
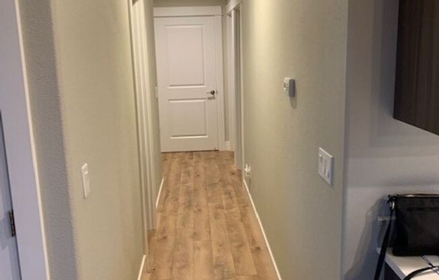
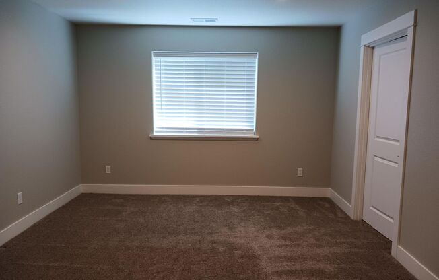
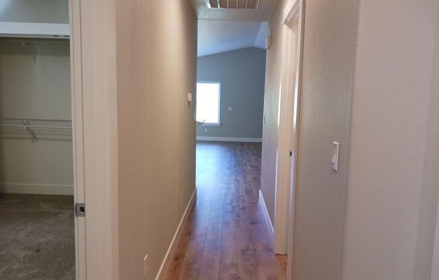
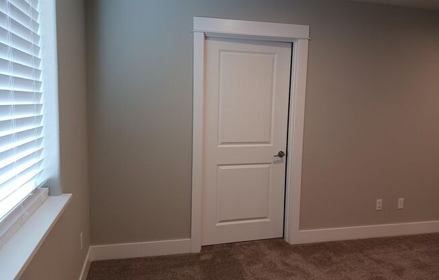
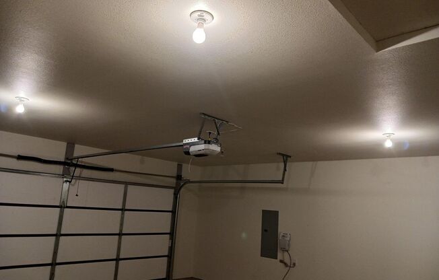
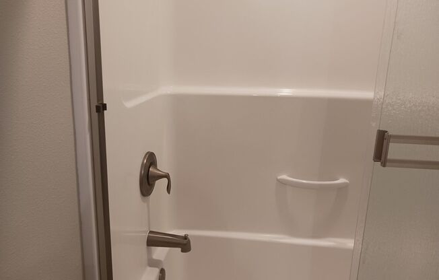
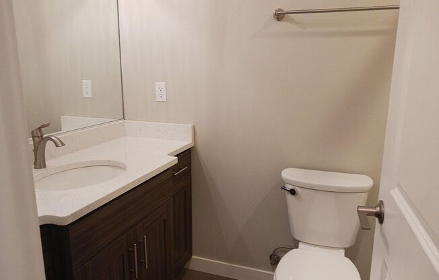
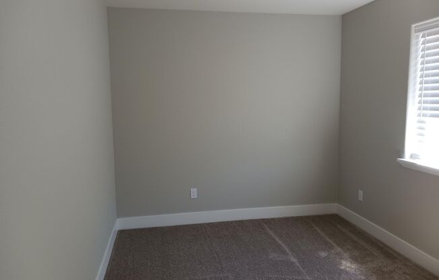
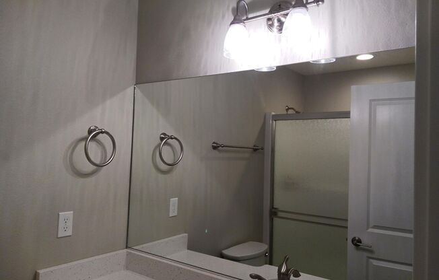
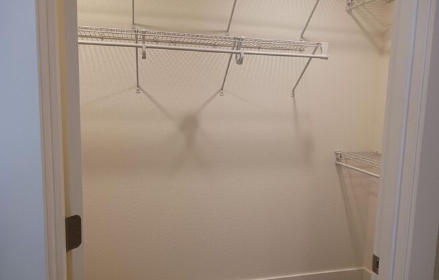
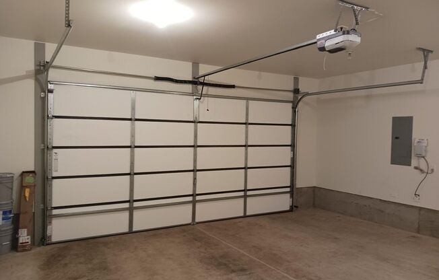
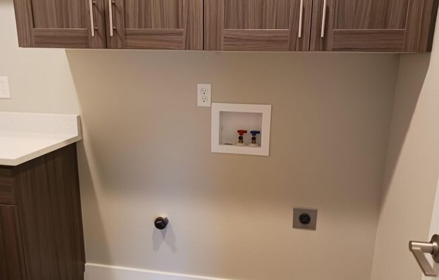
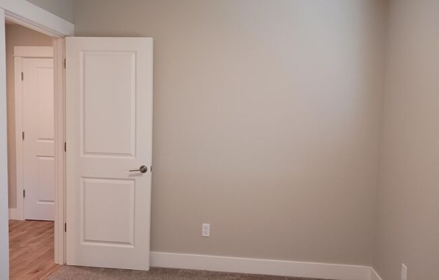
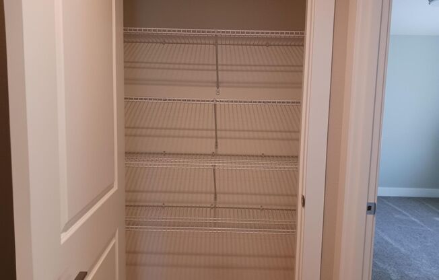
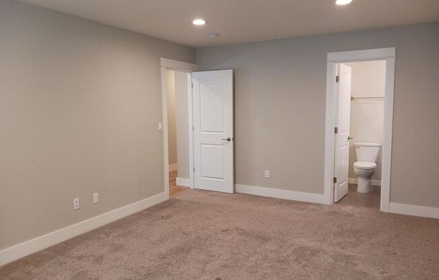
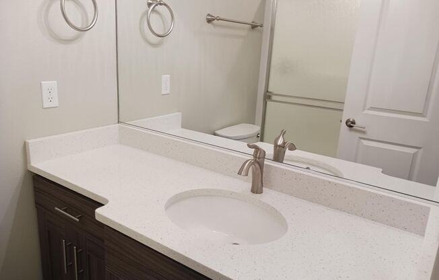
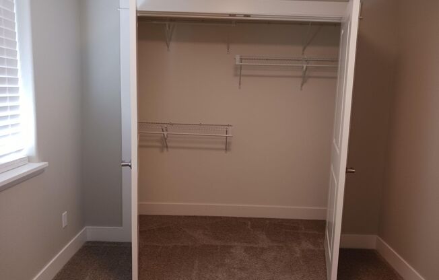
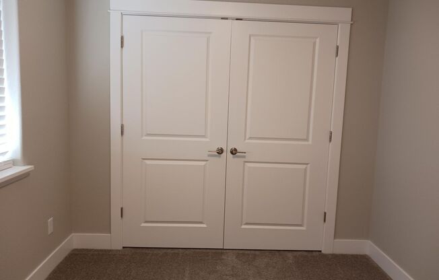
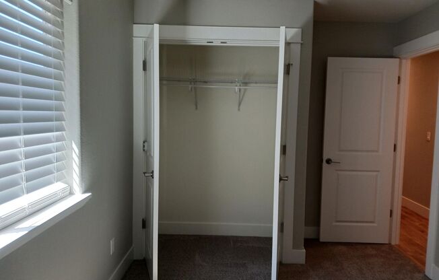
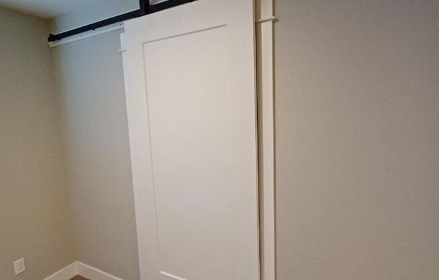
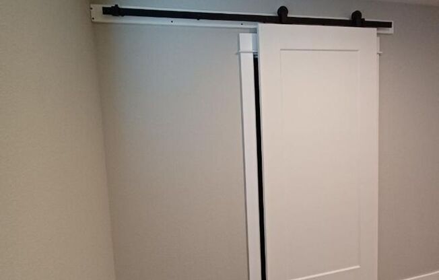
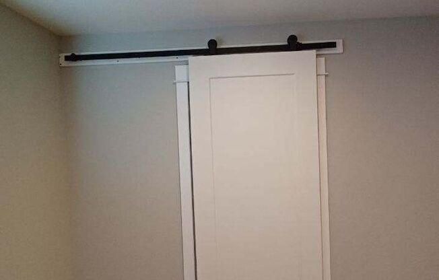
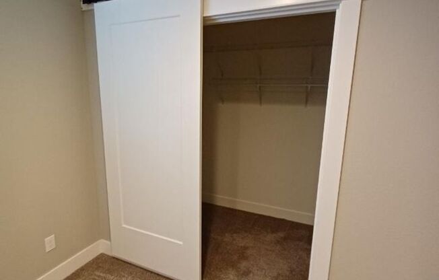
Amazing 3 bedroom home
622 BROOKS LOOP, Sutherlin, OR 97479

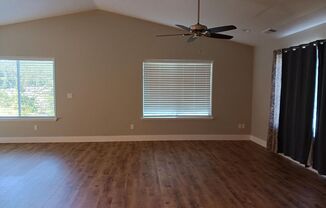
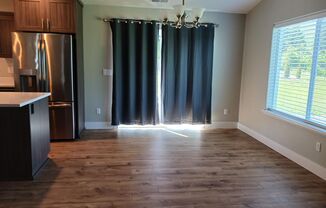
Schedule a tour
Units#
$2,200
3 beds, 2 baths,
Available now
Price History#
Price unchanged
The price hasn't changed since the time of listing
61 days on market
Available now
Price history comprises prices posted on ApartmentAdvisor for this unit. It may exclude certain fees and/or charges.
Description#
Brand new Forest Heights home is perfect for entertaining and a growing family! Come enjoy the 3 spacious bedrooms, 2 full baths, easy care tile and laminate flooring, laundry room, an attached, finished 2 car garage, plus low maintenance front yard landscaping. An inviting great room provides comfortable every day living and opens to the gorgeous kitchen. Granite countertops, stainless steel appliances and an island eating bar create a delightful space for the chef in your family. A walk in closet and private bath make this master suite a relaxing oasis. Plush carpeting and abundant closet space highlight the two secondary bedrooms. NO PETS will be considered. Facts and features: 3 bedroom 2 bath 1428 sq ft interior square feet Year built: 2018 Type: Single Family Residential Heating: Forced air, Electric Cooling: Central, Gas Parking: Driveway, 2 spaces Interior features Appliances: Dishwasher, Microwave, Garbage disposal Flooring: Ceiling Fan, Garage Door Opener, Laundry, Tile Floor, Wall to Wall Carpet, Laminate Flooring, Granite Building details Roof: Composition View: Mountain, Territorial
Listing provided by AppFolio