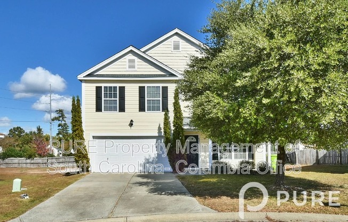
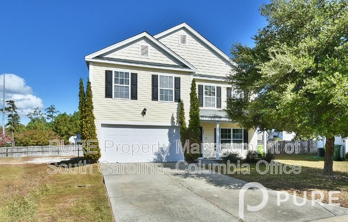
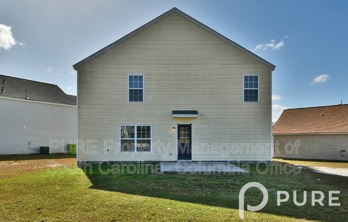
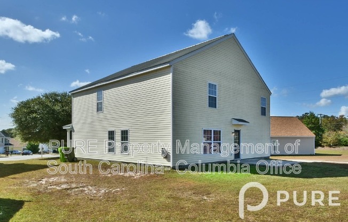
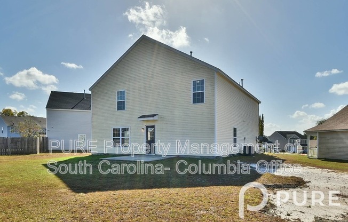
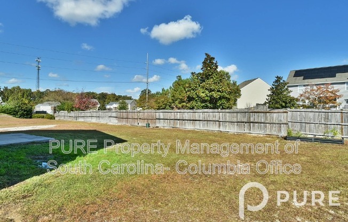
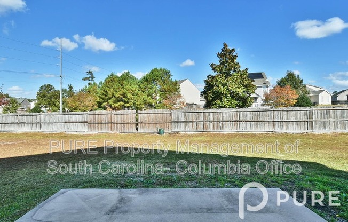
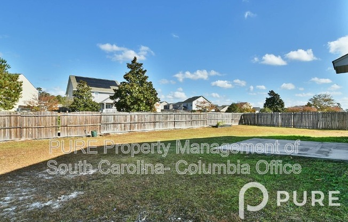
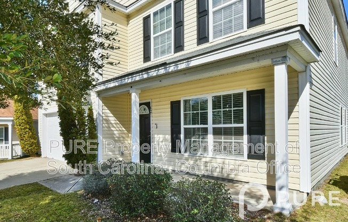
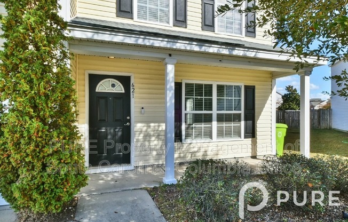
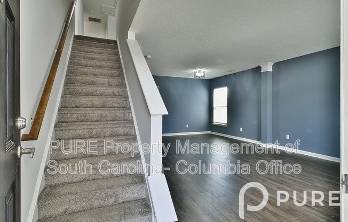
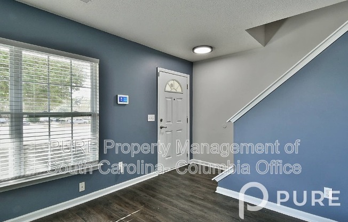
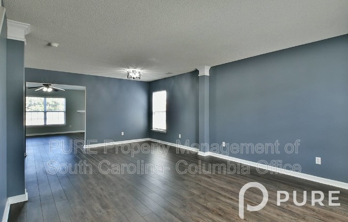
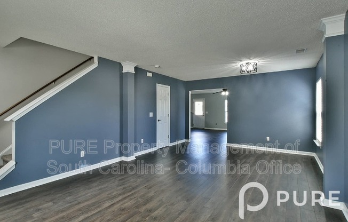
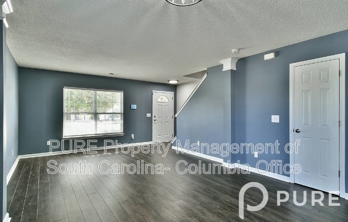
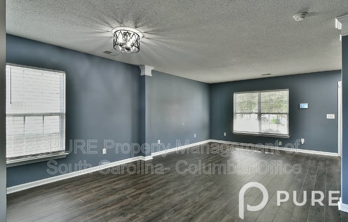
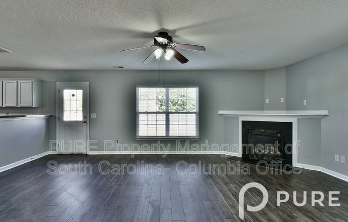
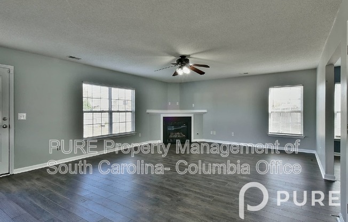
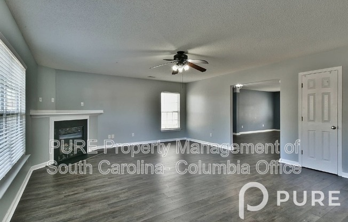
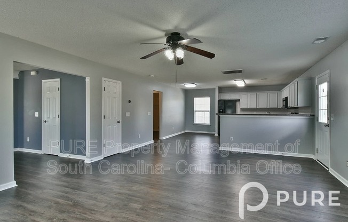
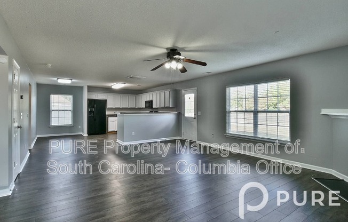
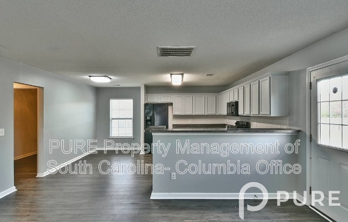
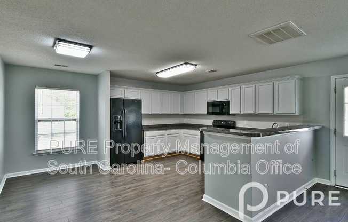
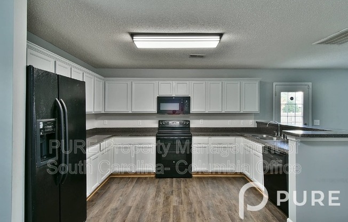
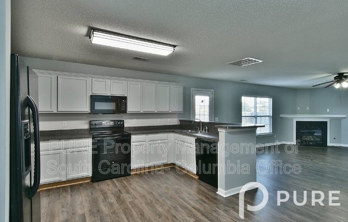
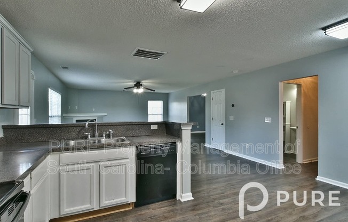
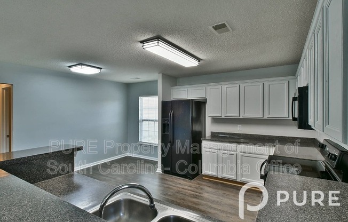
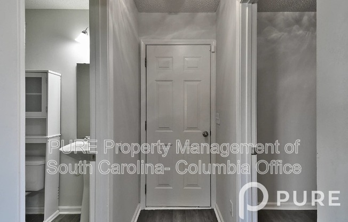
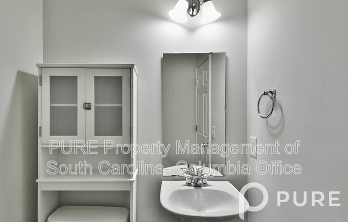
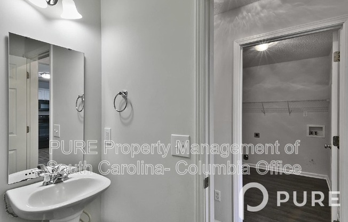
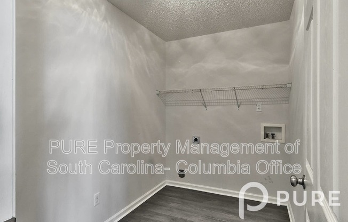
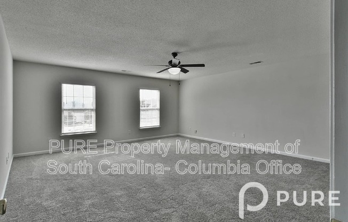
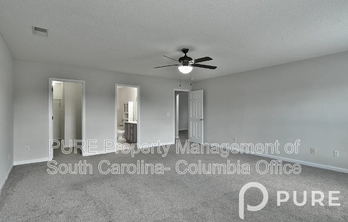
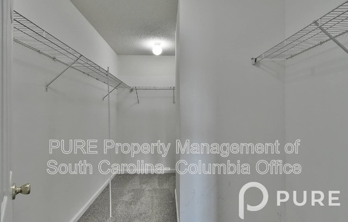
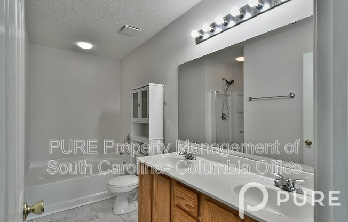
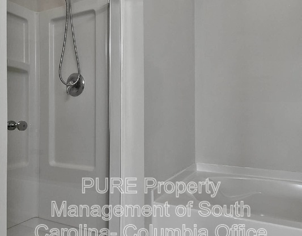
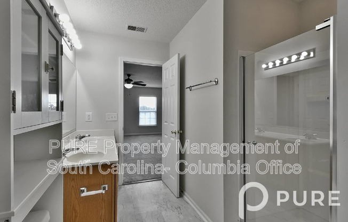
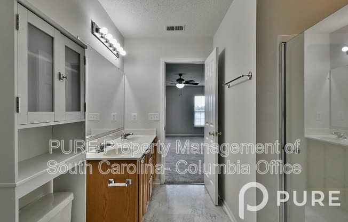
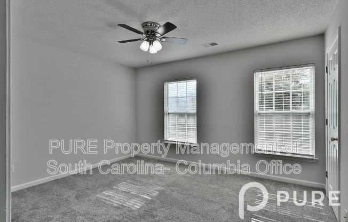
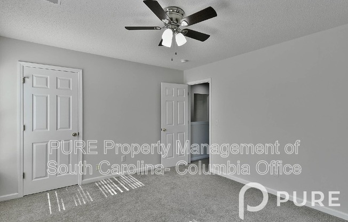
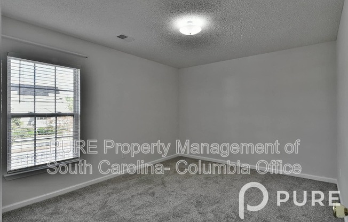
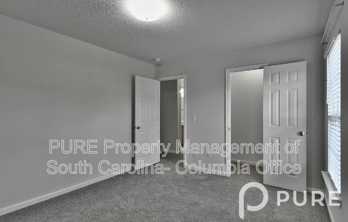
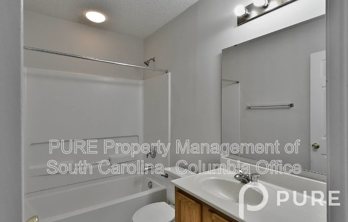
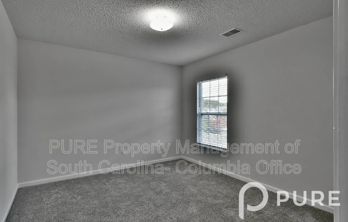
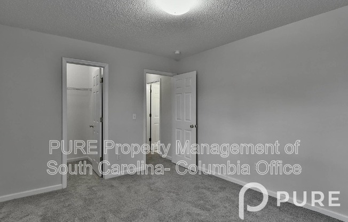
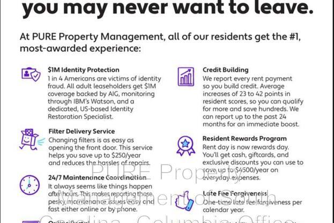
621 Heron Glen Drive
Columbia, SC 29229

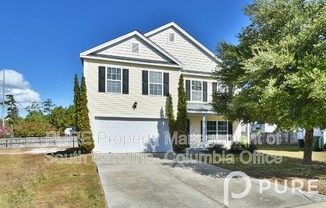
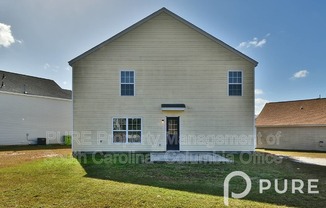
Schedule a tour
Units#
$2,350
4 beds, 2.5 baths, 2,652 sqft
Available now
Price History#
Price unchanged
The price hasn't changed since the time of listing
12 days on market
Available now
Price history comprises prices posted on ApartmentAdvisor for this unit. It may exclude certain fees and/or charges.
Description#
Spacious updated 4 bedroom, 2.5 bath home in the Villages at Lakeshore subdivision in NE Columbia. This home sits on a cul-de-sac street and has a covered front porch, 2-car garage, and large backyard with patio. Inside features updated luxury vinyl plank flooring on the main level, tile floors in the bathrooms, and updated lighting fixtures. Formal living room off the entry. Large open plan main living space has a family room w/ ceiling fan and gas log fireplace open to the kitchen bar counter. Huge kitchen boasts a breakfast dining area, pantry, and included smooth-top stove, built-in microwave, dishwasher, and side-by-side refrigerator. Half bath, and full-sized laundry/mudroom between the kitchen and garage. All bedrooms upstairs. Large loft sitting area off the upstairs landing. Primary bedroom suite has a huge walk-in closet and full bathroom with double sinks and garden tub and separate shower. Two of three additional bedrooms have a walk-in closet. 2nd full bathroom off the hall. Convenient to I-77, I-20, NE area amenities, and Fort Jackson. Richland 2 schools. All PURE Property Management residents are enrolled in the Resident Benefits Package (RBP) which includes renters insurance, HVAC air filter delivery (for applicable properties), credit building to help boost your credit score with timely rent payments, $1M Identity Protection, move-in concierge service making utility connection and home service setup a breeze during your move-in, our best-in-class resident rewards program, and much more! More details upon application