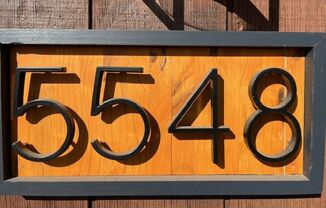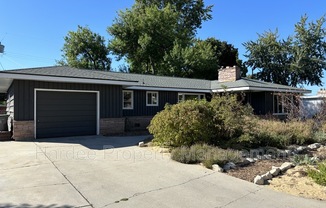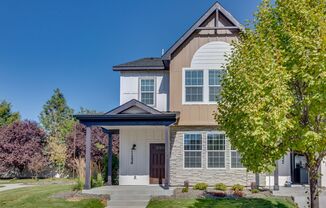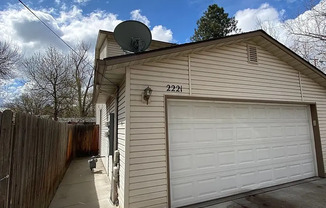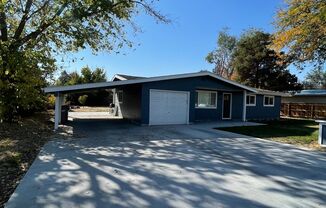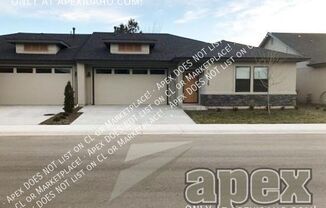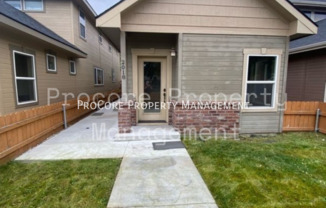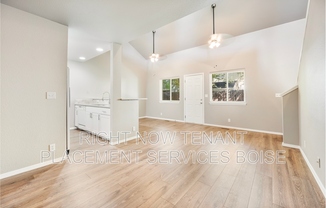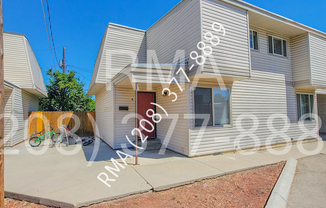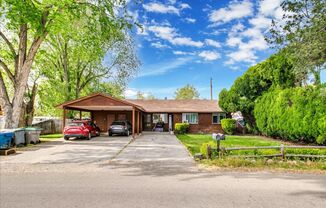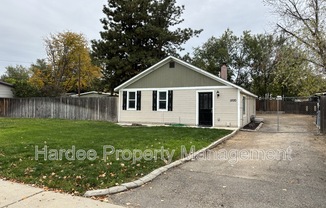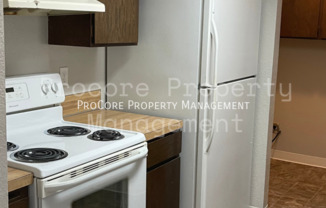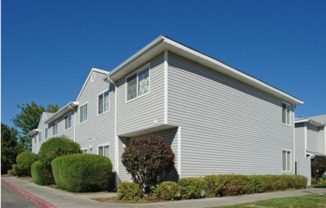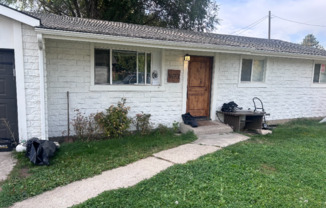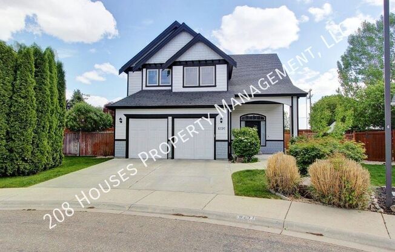
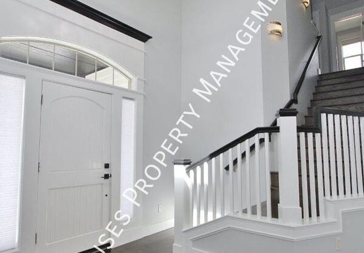
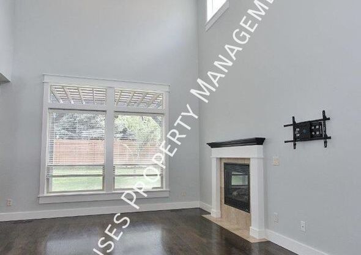
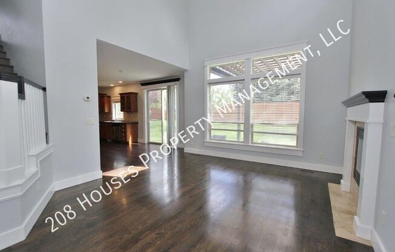
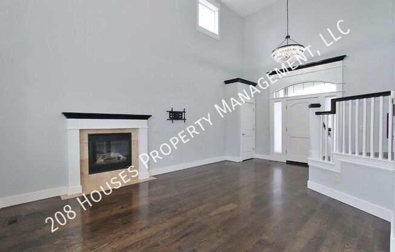
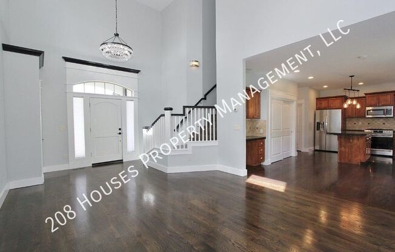
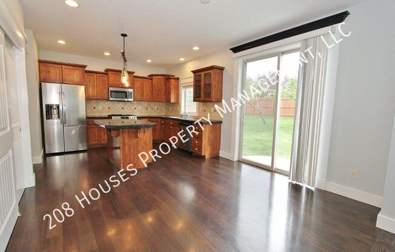
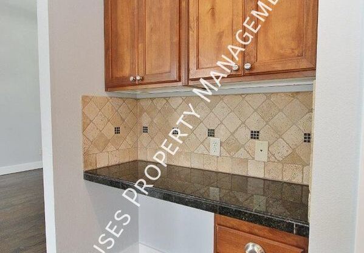
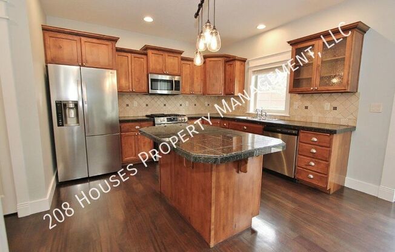
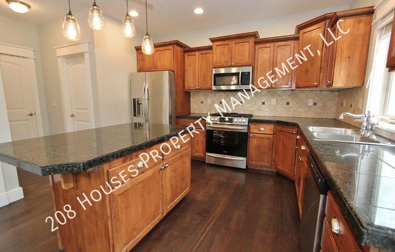
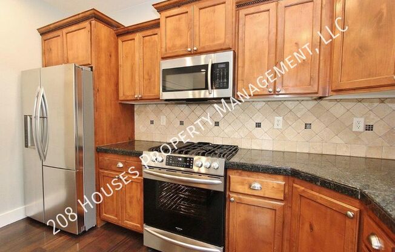
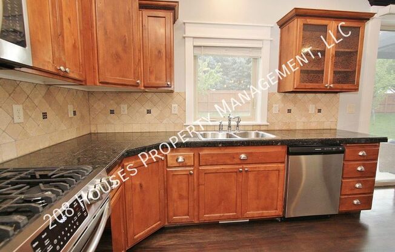
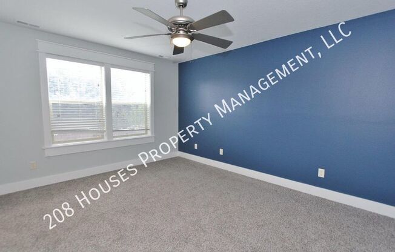
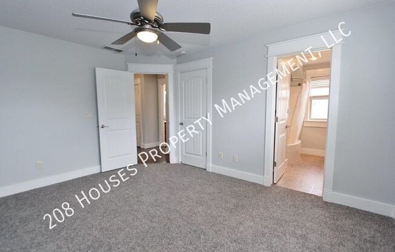
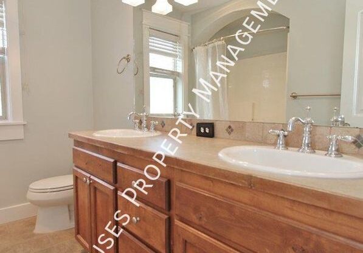
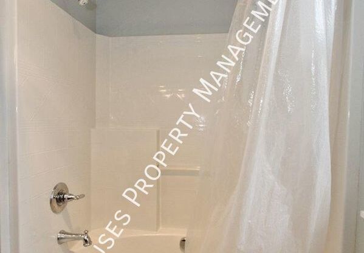
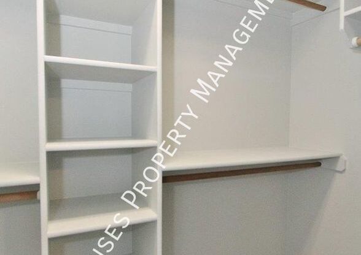
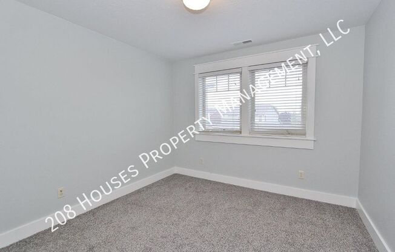
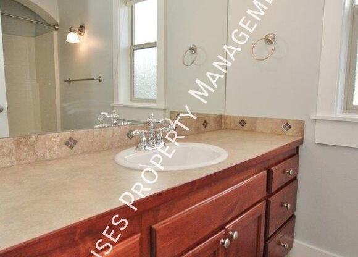
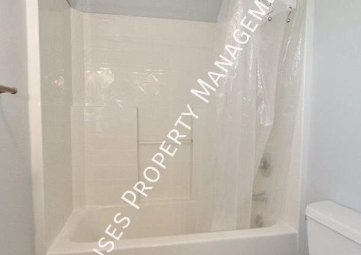
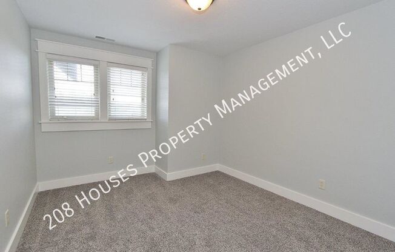
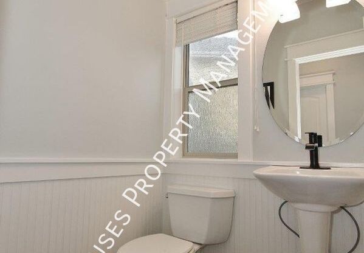
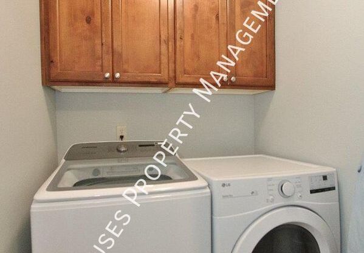
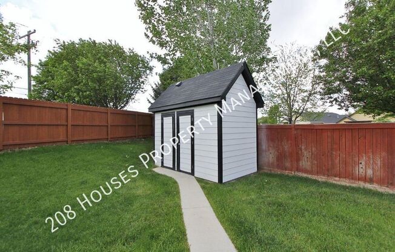
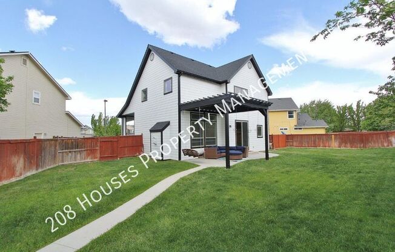
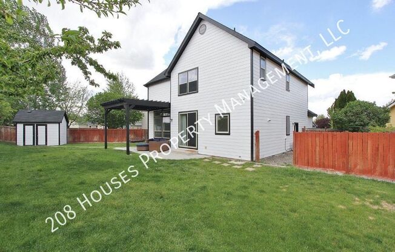
6191 S. Red Sunset Pl
Boise, ID 83709

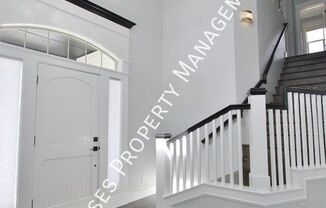
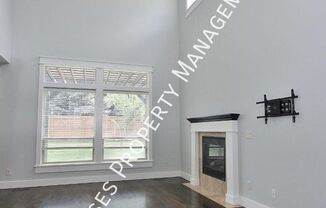
Schedule a tour
Similarly priced listings from nearby neighborhoods#
Units#
$2,150
3 beds, 2.5 baths, 1,557 sqft
Available now
Price History#
Price unchanged
The price hasn't changed since the time of listing
6 days on market
Available now
Price history comprises prices posted on ApartmentAdvisor for this unit. It may exclude certain fees and/or charges.
Description#
Adorable craftsman style home nestled on a quiet cul-de-sac in coveted Hazelwood Sub! The inviting living room has 18' vaulted ceilings, gas fireplace w/wood mantel, beautiful hardwood flooring, & plenty of natural light flowing in. The kitchen features granite-tile countertops, island, custom alder cabinetry, pantry, & stainless-steel appliances. The master suite offers dual vanity sinks, garden soaker tub, & walk-in closet. The private backyard w/covered patio has cherry, peach, pear, & plum tires with no rear neighbors. Large laundry room, built-in desk, oversized garage w/8' doors & storage shelves, & so much more! Click here for a 3D tour of the home! Terms: - 12 Month Lease - Tenant pays power/gas/sewer/water/trash - Tenant is responsible for lawn care - Storage shed excluded Additional Requirements: - Separate Application per adult (Non-Refundable Fee) - Document Signing Fee - Renter's Insurance - Resident Benefits Program Garage Pressurized Irrigation
