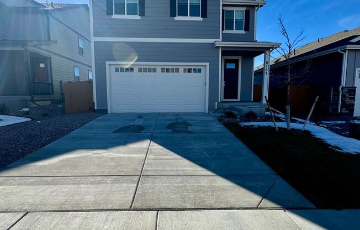
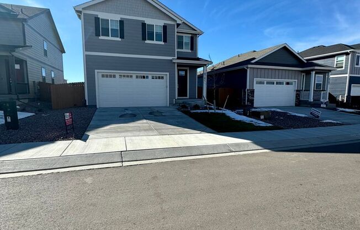
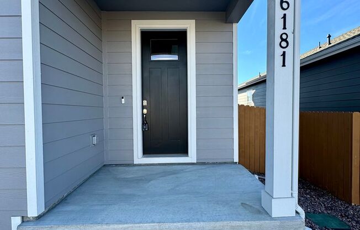
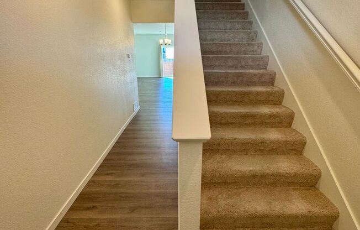
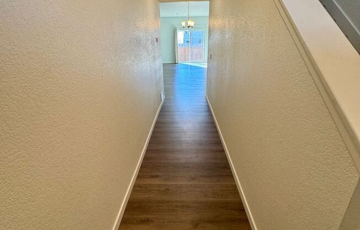
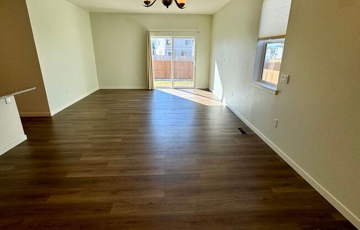
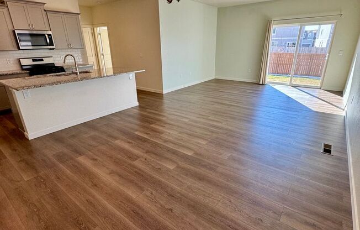
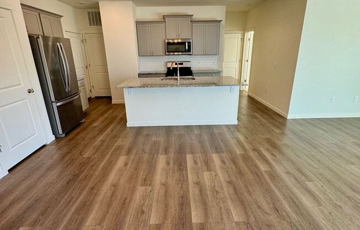
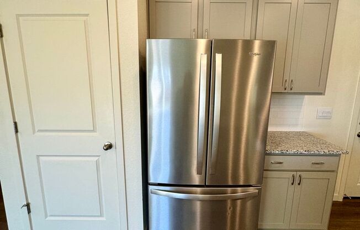
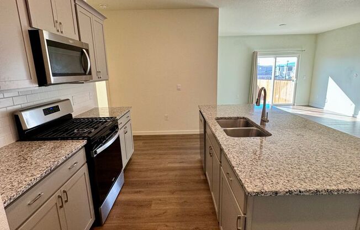
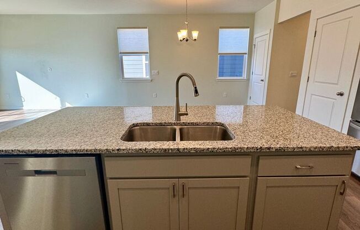
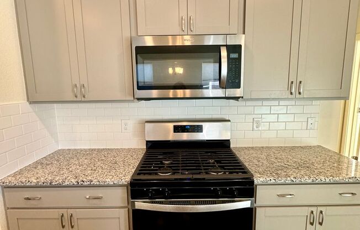
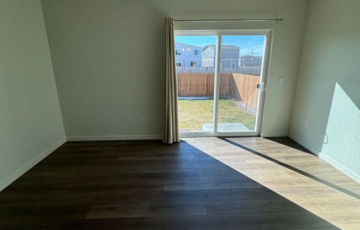
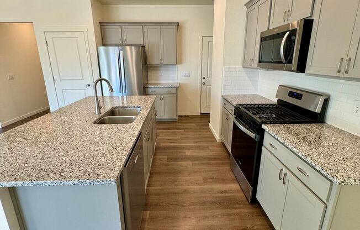
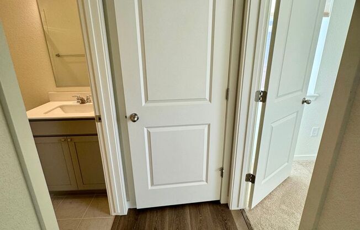
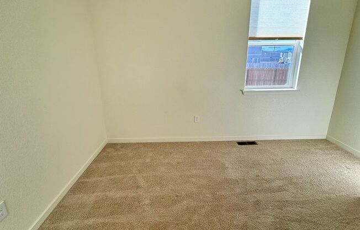
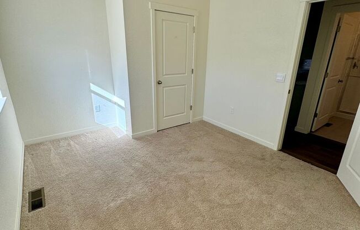
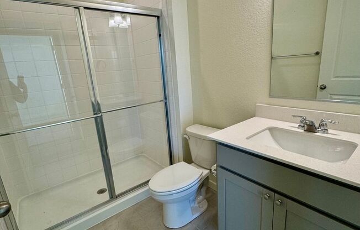
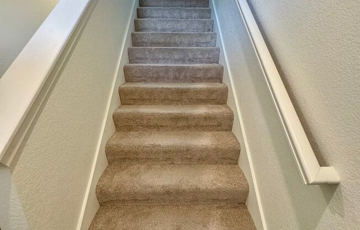
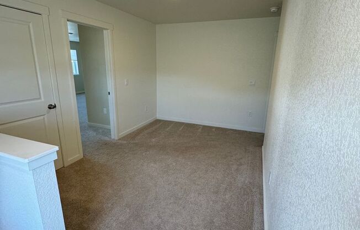
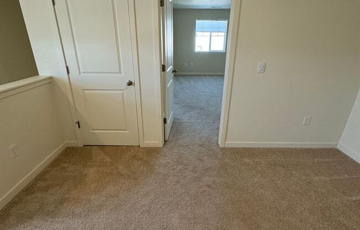
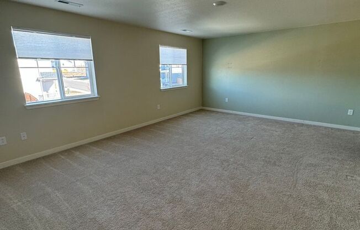
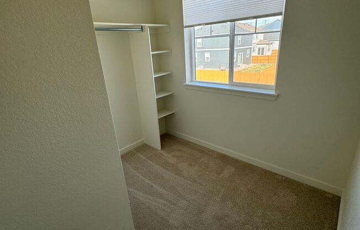
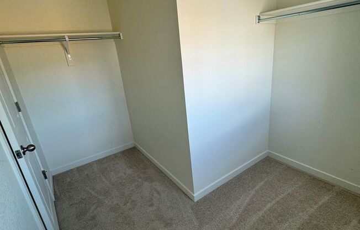
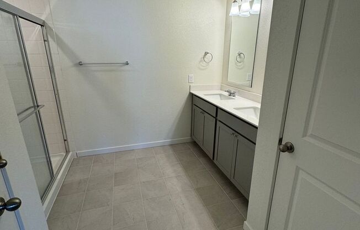
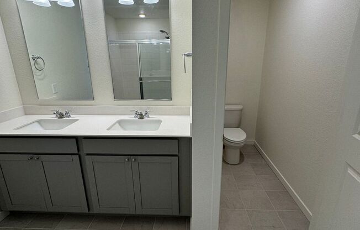
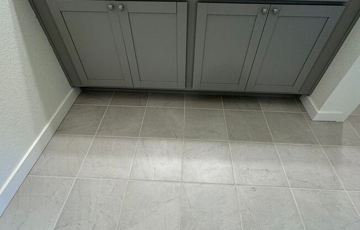
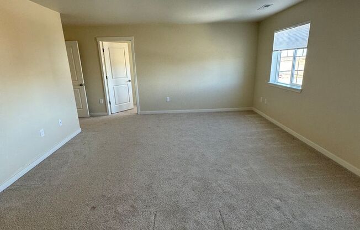
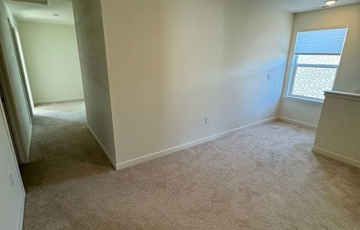
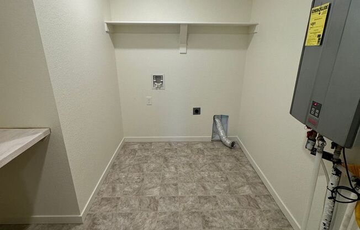
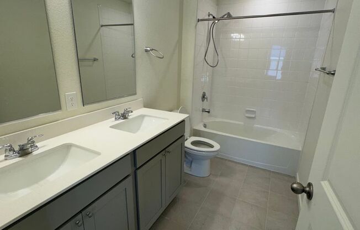
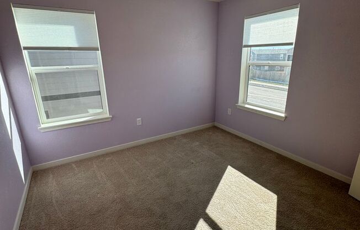
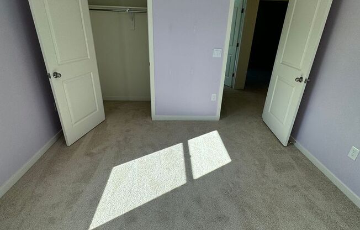
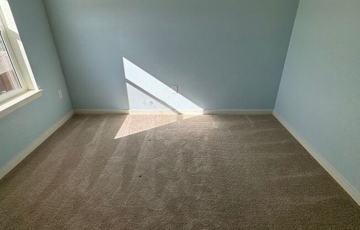
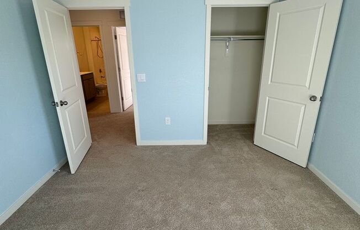
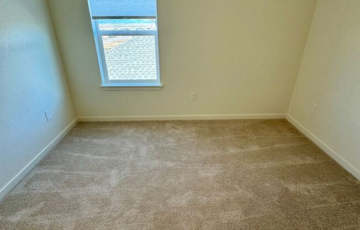
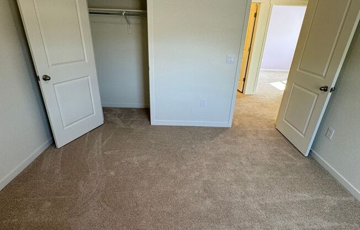
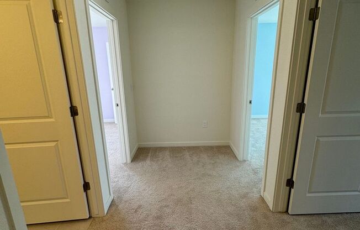
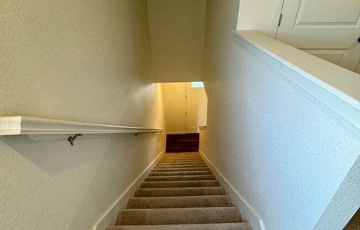
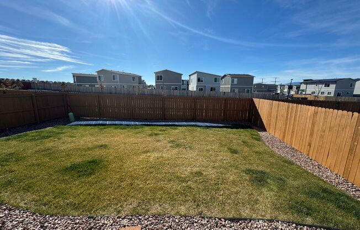
6181 ALPINE RDG DR
Colorado Springs, CO 80925

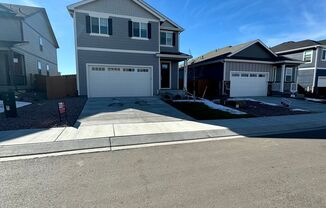
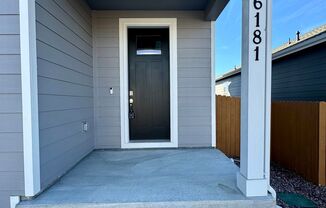
Schedule a tour
Units#
$2,550
5 beds, 3 baths,
Available now
Price History#
Price dropped by $145
A decrease of -5.38% since listing
27 days on market
Available now
Current
$2,550
Low Since Listing
$2,550
High Since Listing
$2,695
Price history comprises prices posted on ApartmentAdvisor for this unit. It may exclude certain fees and/or charges.
Description#
Like NEW 5 bedroom 3-bath floor plan by DR HORTON HOMES! This bright and open floor plan is perfect for entertaining, featuring a spacious main area with LVP flooring and a spacious kitchen equipped with plenty of storage and an inviting island for hosting. There is a 5th bedroom on the main level for guests or use it as an office. Upstairs, you'll find four generously sized bedrooms and a large laundry room with a built in folding table. The upstairs landing offers a fantastic flex space or office area. The layout ensures privacy for the primary bedroom, separated from the secondary bedrooms. The backyard offers no rear neighbors and fantastic views of Pikes Peak! Additional highlights include x hard surface countertops throughout, a tankless water heater, central AC, a smart security system, and beautifully landscaped front and back yards. Visit toptierrealestateco .com for pictures, details and to apply Call or email Amber at to schedule a showing. 1. A prospective tenant has the right to provide to the landlord a portable tenant screening report, as defined in section 38-12-902(2.5), Colorado Revised Statutes; and 2. If a prospective tenant provides the landlord with a portable tenant screening report, the landlord is prohibited from: Charging the prospective tenant a rental application fee; or Charging the prospective tenant a fee for the landlord to access or use the portable tenant screening
Listing provided by AppFolio