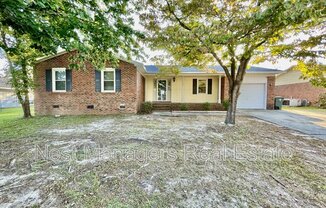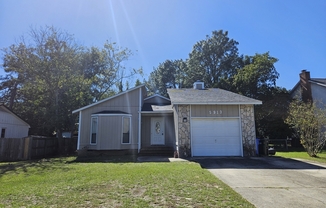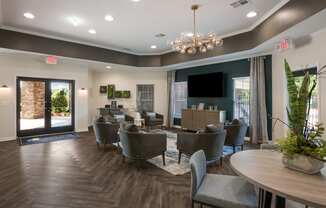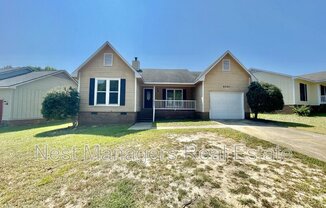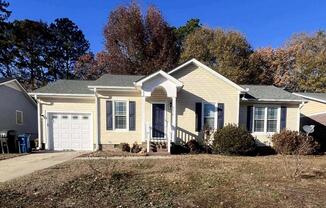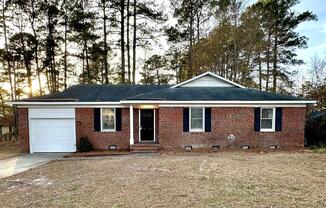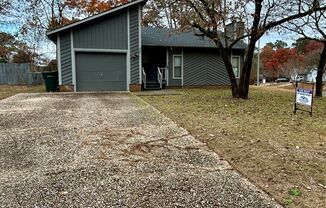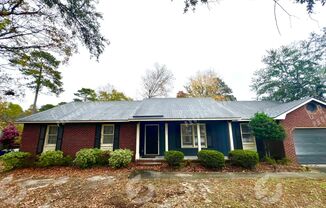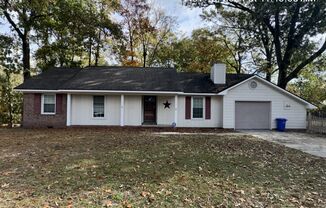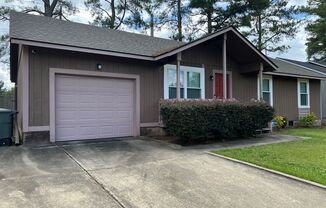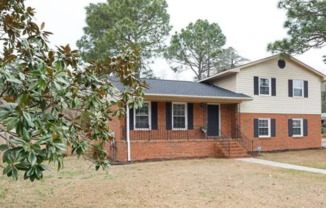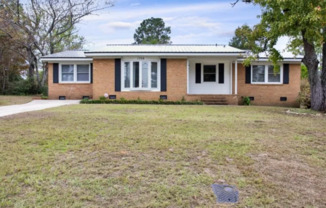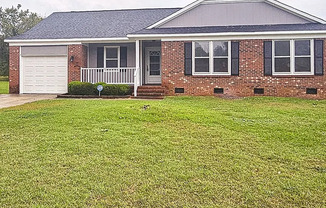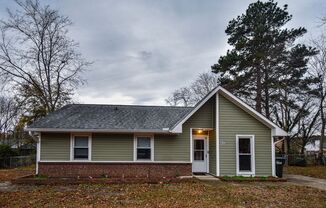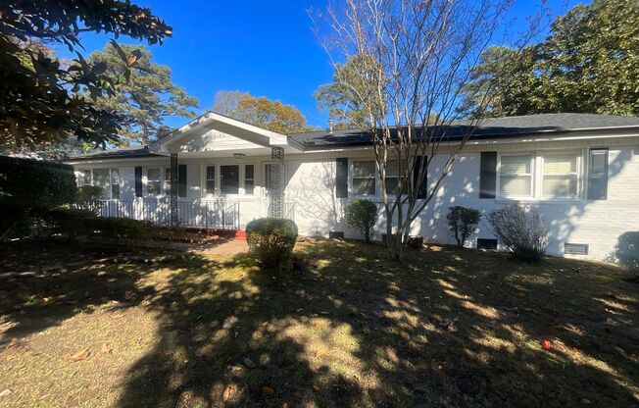
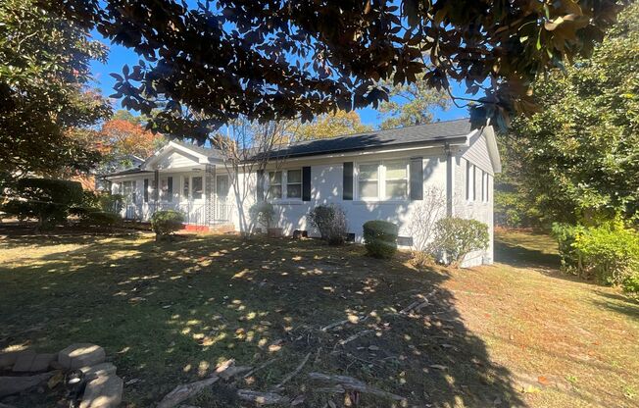
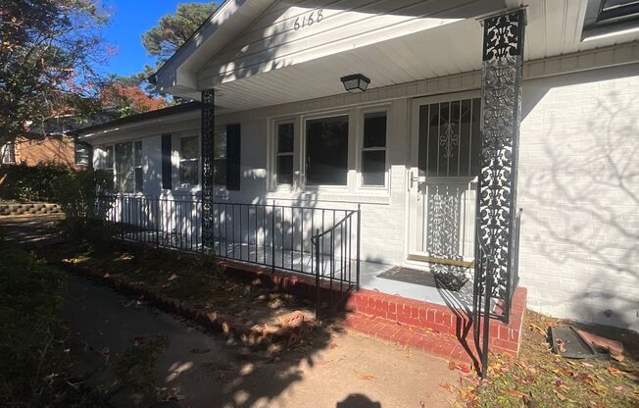
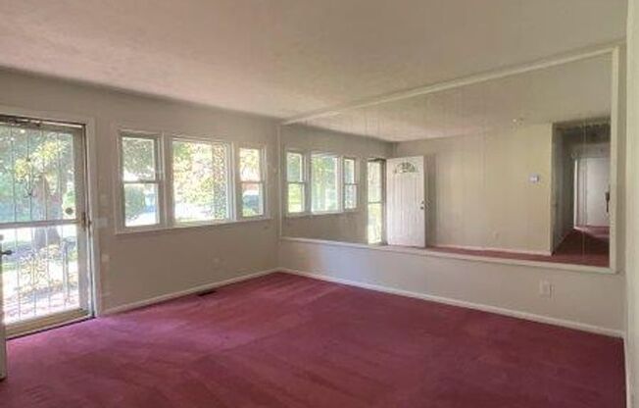
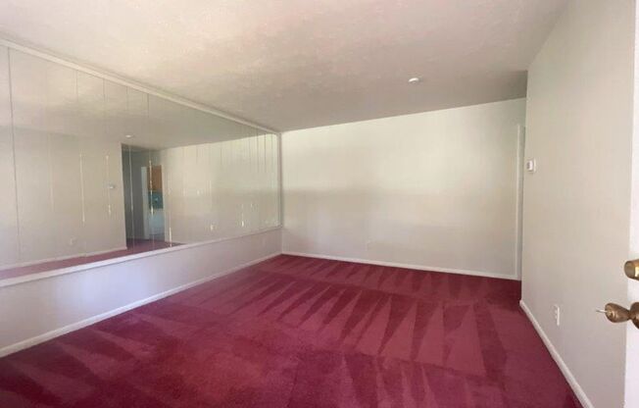
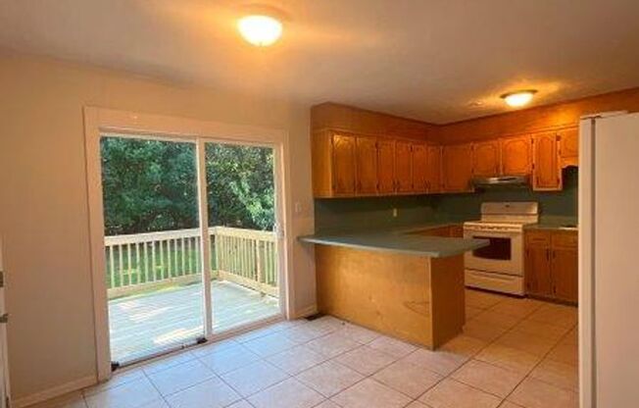
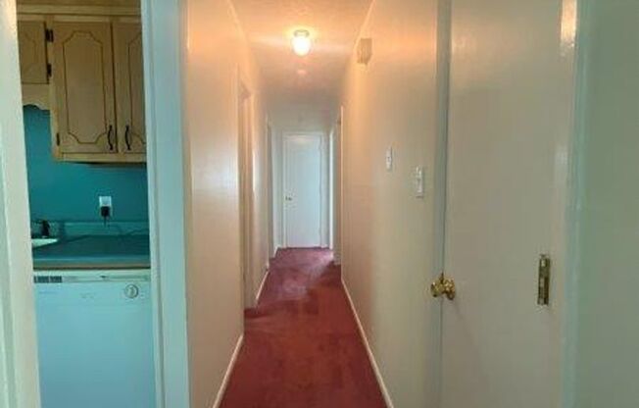
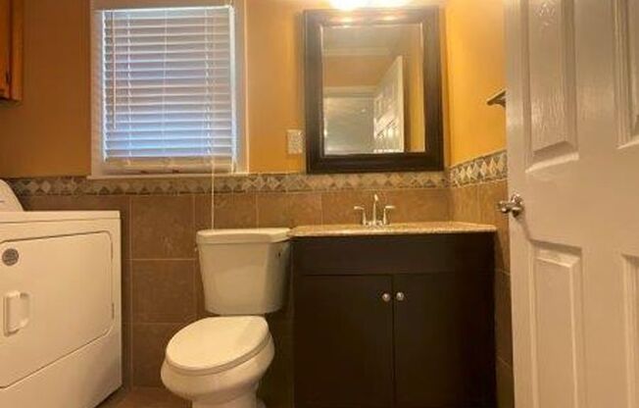
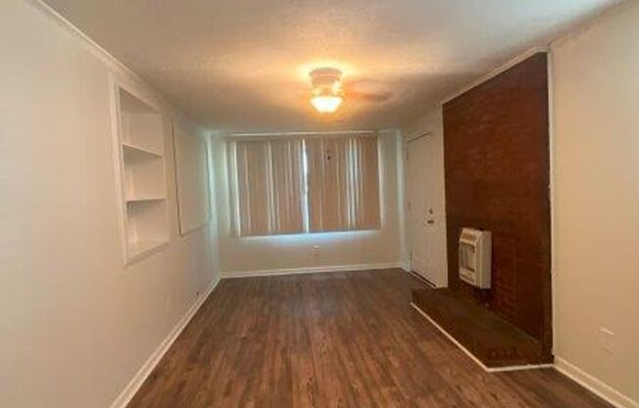
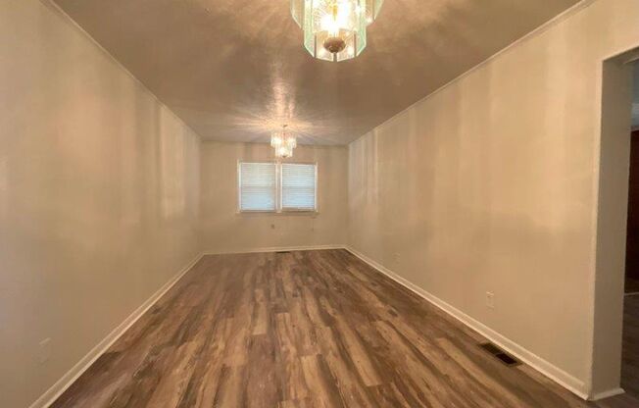
6168 TIMBERLAND DR
Fayetteville, NC 28314

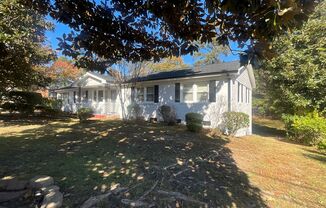
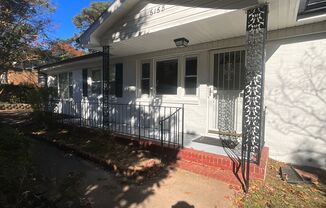
Schedule a tour
Similar listings you might like#
Units#
$1,700
3 beds, 2 baths,
Available now
Price History#
Price unchanged
The price hasn't changed since the time of listing
18 days on market
Available now
Price history comprises prices posted on ApartmentAdvisor for this unit. It may exclude certain fees and/or charges.
Description#
Welcome to 6168 Timberland Drive in Fayetteville, NC! This charming 3 bedroom, 2 bathroom home offers a spacious formal living room, a large kitchen with an eating area, a formal dining room, and a separate den for additional living space. The guest bathroom features new flooring, while the kitchen comes equipped with a range, refrigerator, and stove. Step outside onto the large deck overlooking the expansive rear fenced yard, perfect for outdoor entertaining or relaxing in the fresh air. Enjoy morning coffee on the front covered porch, adding to the charm of this lovely home. Don't miss the opportunity to make this house your new home sweet home! *** Residential Benefits Package Mandatory Enrollment, $60.00 Additional Per Month See Agent For Details** Pets: NEG W/Owner a MINIMUM of $200 Pet Deposit, PLUS $20 increase in rent. These amounts can be higher or the owner can decide not to allow pets depending on the size of the pet, the type of pet or more than one pet. Group Share: No Section 8: No HOA: No Year Built: 1965 Electric: PWC Water: PWC Sewer: PWC GAS: Piedmont Natural Gas Grade School: William H. Owen School Middle School: L Anne Chestnutt School High School: Westover High School ***Deposit May Be Higher Depending on Application*** M: 12/2/2024 V: 12/1/2024
Listing provided by AppFolio
