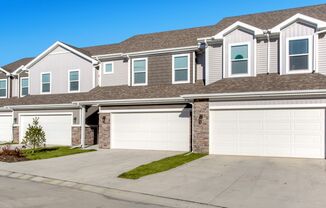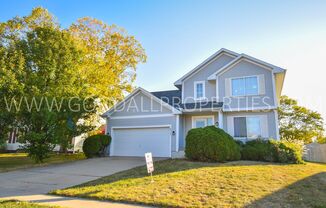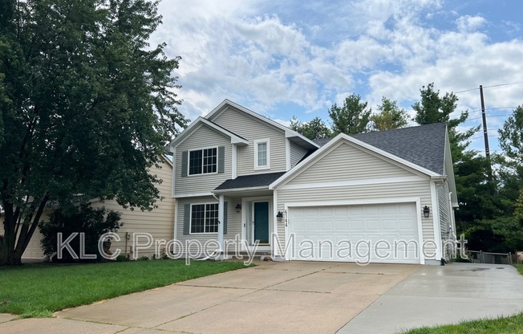
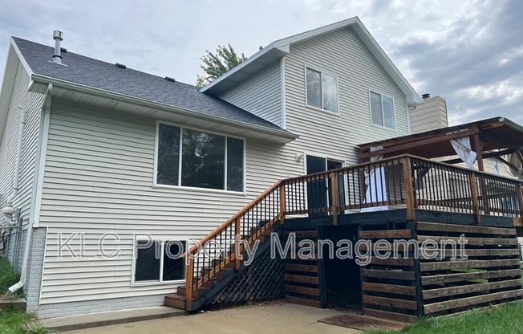
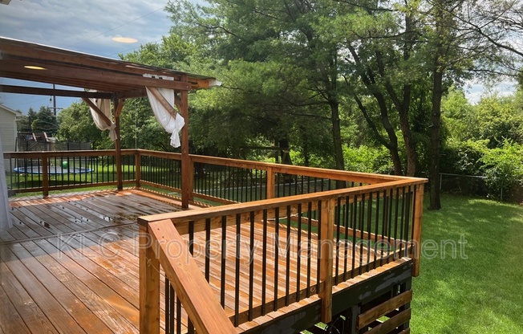
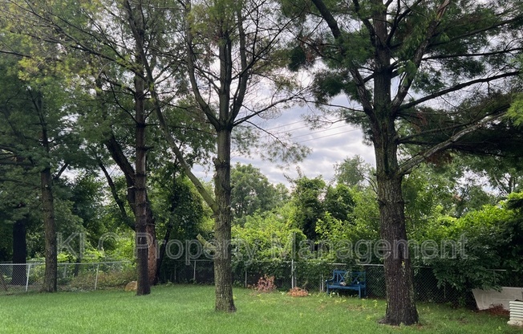
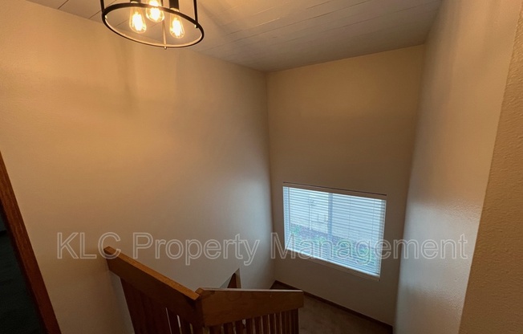
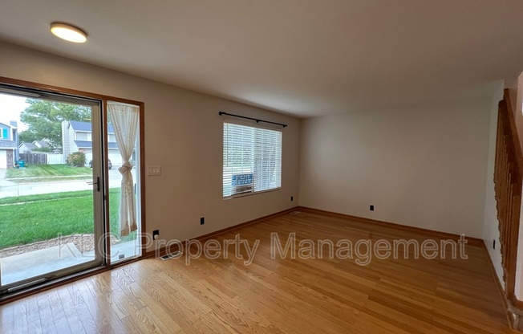
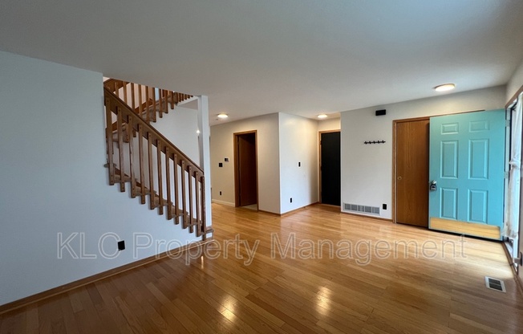
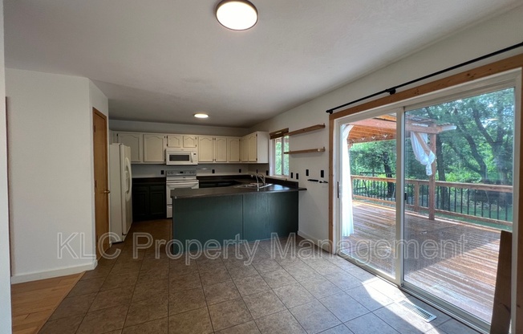
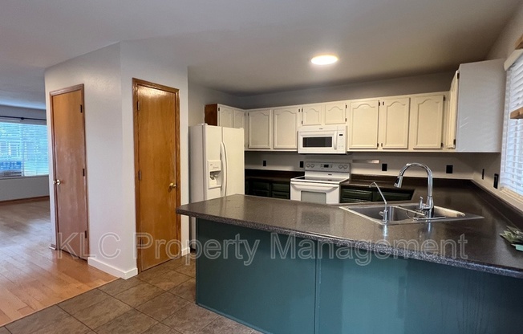
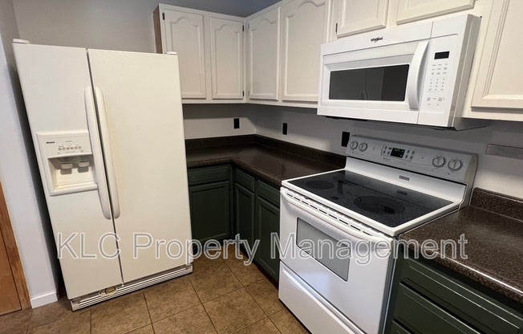
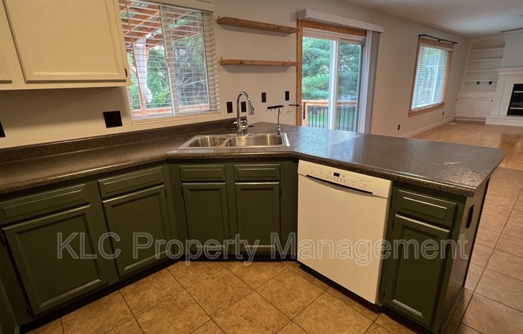
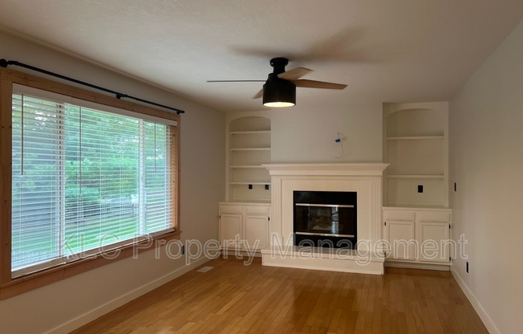
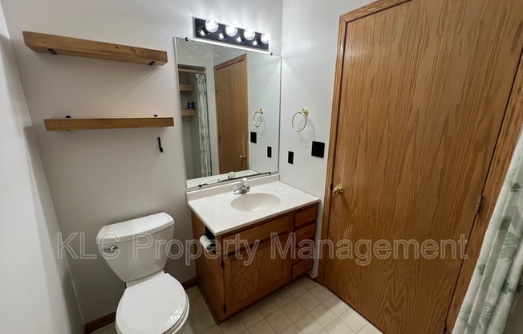
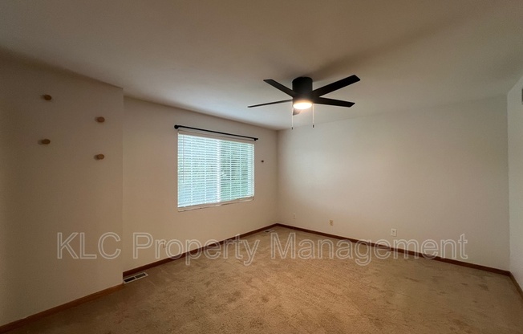
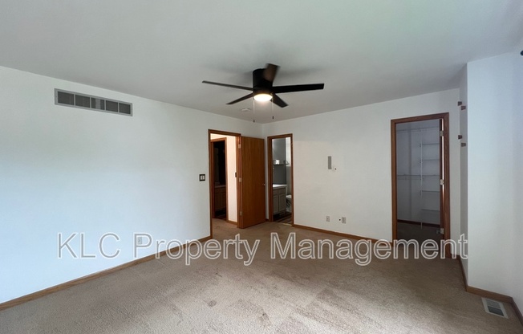
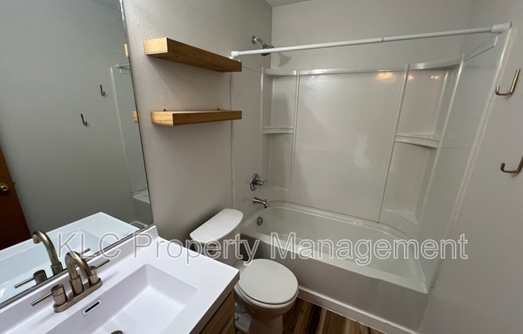
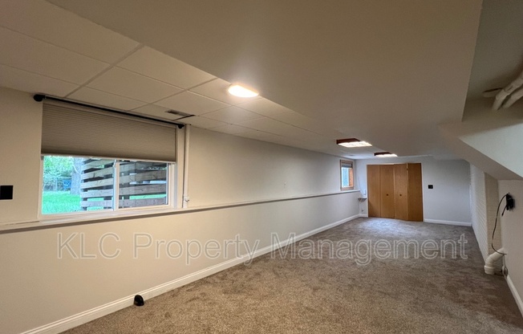
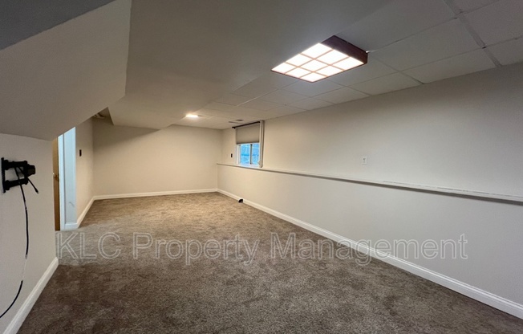
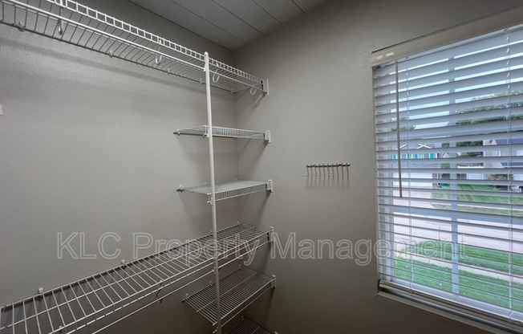
6144 Dakota Drive
West Des Moines, IA 50266

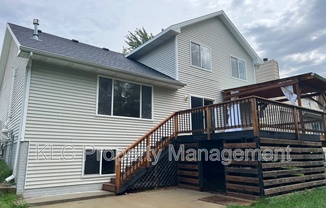
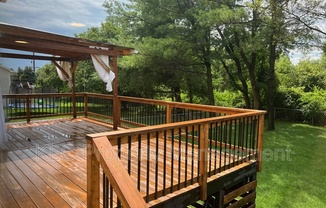
Schedule a tour
Units#
$2,000
3 beds, 2.5 baths, 2,507 sqft
Available now
Price History#
Price dropped by $350
A decrease of -14.89% since listing
87 days on market
Available now
Current
$2,000
Low Since Listing
$2,000
High Since Listing
$2,350
Price history comprises prices posted on ApartmentAdvisor for this unit. It may exclude certain fees and/or charges.
Description#
This home is ready for occupancy now, with approved screening. Interior painting looks great! Great WDM location just off of 60th Street. Two Story home with 4 bedrooms, 2.5 bathrooms, finished lower level and 2 car garage with extra parking pad. Main floor features open kitchen and family room, fireplace and sliders to the beautiful deck! Formal dining room to the front of the house and laundry room in powder bathroom. Kitchen has all the appliances, center island and pantry. Three bedrooms upstairs, and the finished lower level qualifies as a 4th bedroom, home exercise room or home office - very flexible space. Approximately 1607 sq. feet up and 900 finished down. Lots of outdoor enjoyment with the oversized deck with pergola. Below deck enclosed for additional storage of outdoor equipment and toys. Fence yard, mature trees and beautiful landscaping. Lots of updates in the past 5 years. Small pet no bigger than 30 pounds at full growth with additional fees and pet rent. Tenants must provide washer and dryer. Water softener included. Close to Jordan Creek Mall, restaurants, and easy interstate access. Waukee school district. Listed for rent by KLC Property Management. Everyone 18 and older is subject to credit and background screenings. Proof of income and photo ID required. You must include ALL residents occupying the property. One time administration fee of $250. App fees are $50 per person. See website for information or call Phyllis at
