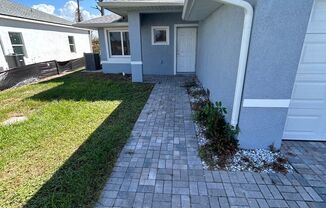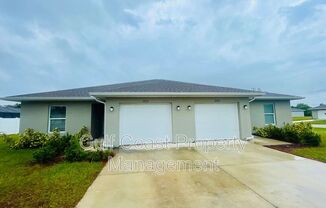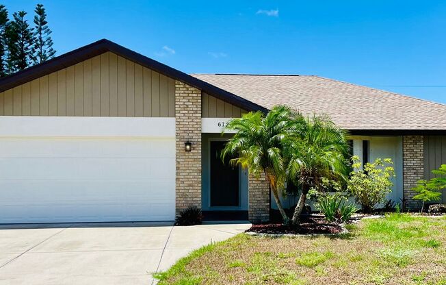
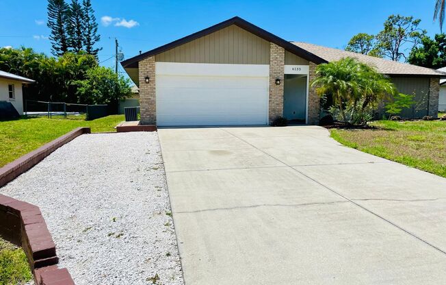
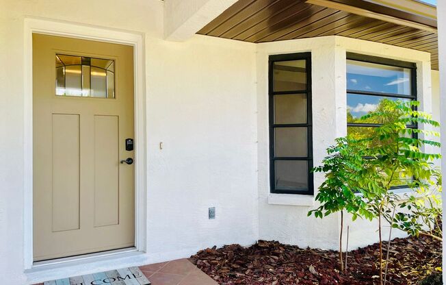
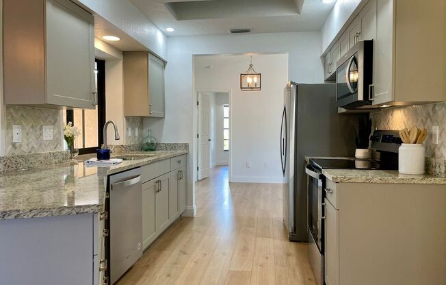
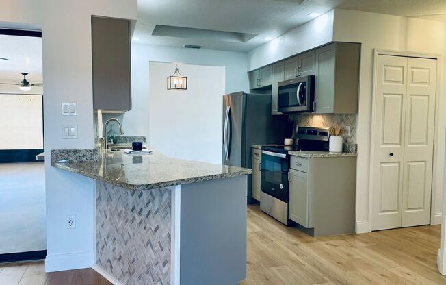
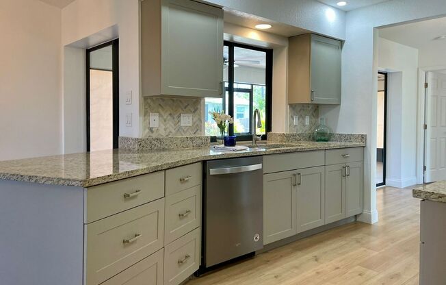
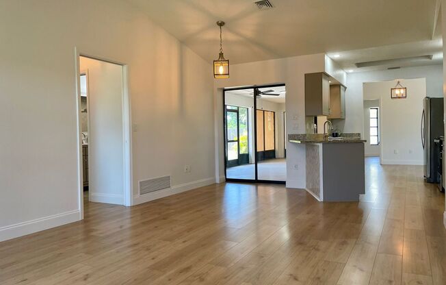
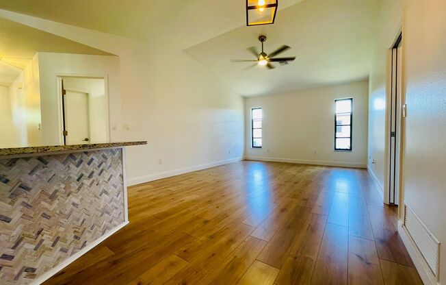
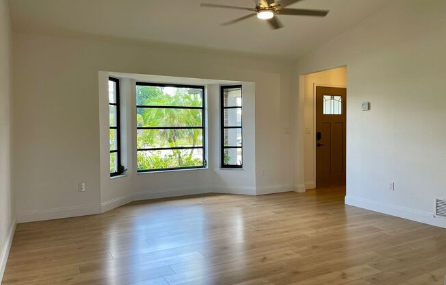
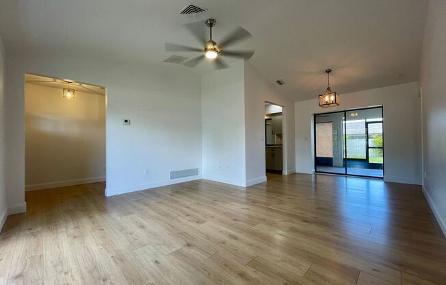
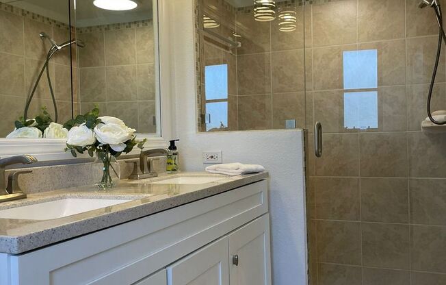
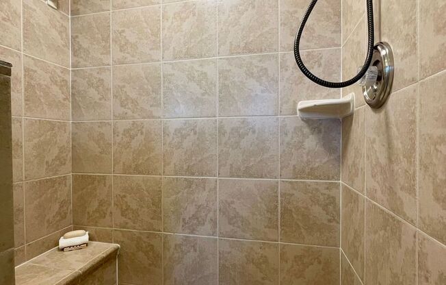
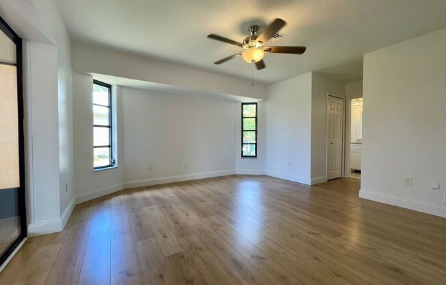
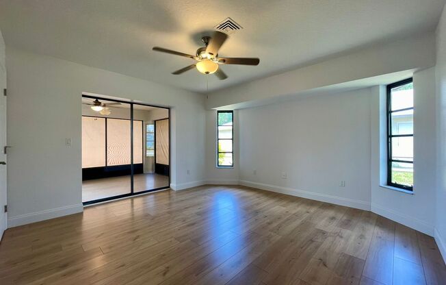
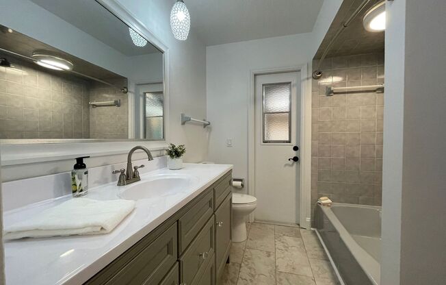
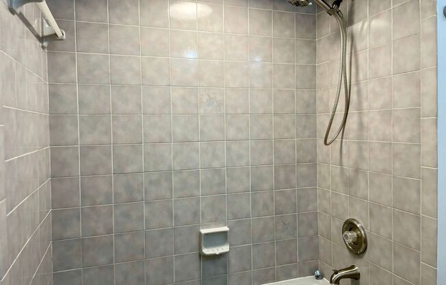
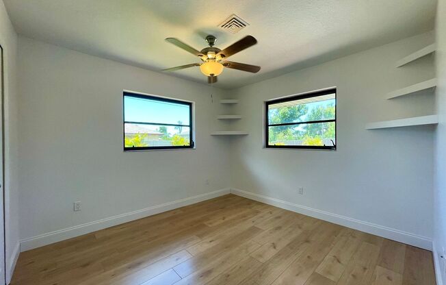
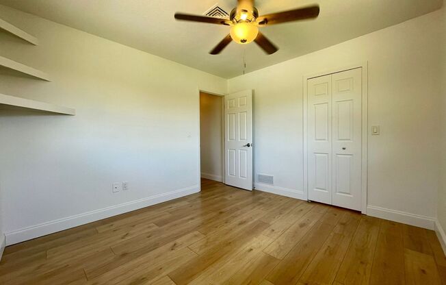
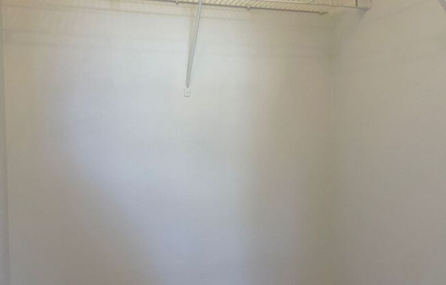
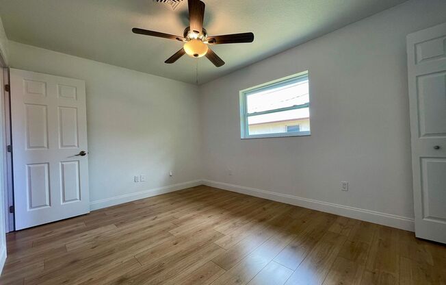
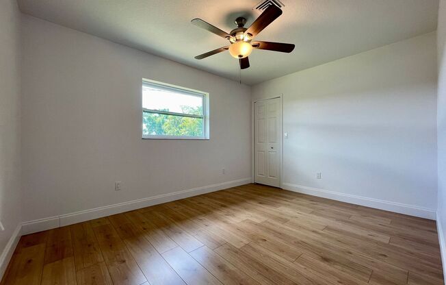
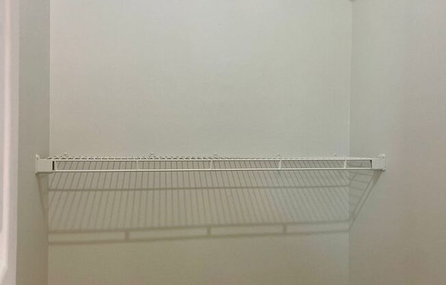
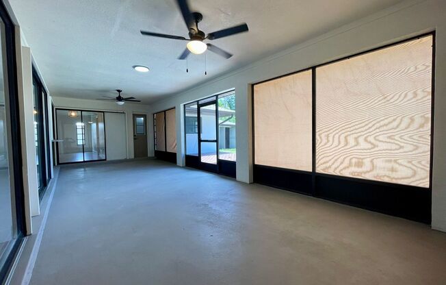
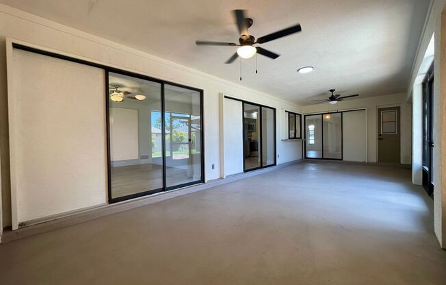
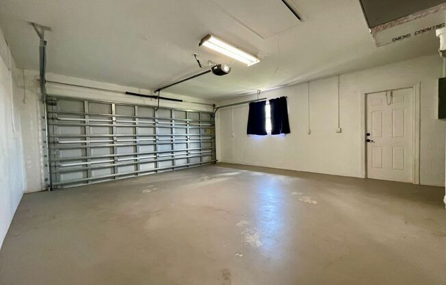
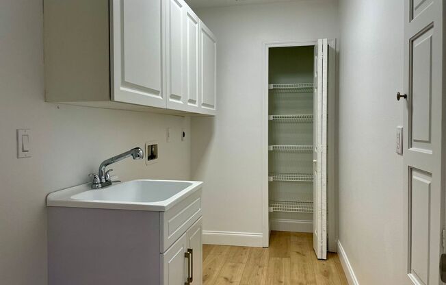
6135 Gillot Blvd
Port Charlotte, FL 33981

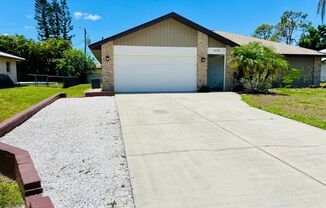
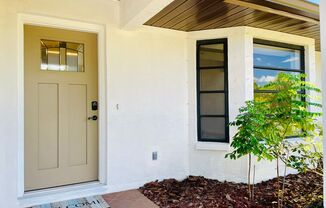
Schedule a tour
Units#
$1,850
3 beds, 2 baths,
Available now
Price History#
Price dropped by $350
A decrease of -15.91% since listing
79 days on market
Available now
Current
$1,850
Low Since Listing
$1,850
High Since Listing
$2,200
Price history comprises prices posted on ApartmentAdvisor for this unit. It may exclude certain fees and/or charges.
Description#
NOT IN A FLOOD ZONE. GORGEOUS RENOVATED HOME BY THE WATER!! Just 15mins away is the Beautiful Gulf Beach and Just 1 mile to the Gulf Cove Boat Ramp Access into the Myakka River, which leads to the Gulf. Laminate Floors and New Paint. An extended shell driveway provides extra parking. The open-concept Kitchen has Gorgeous Cabinets with a Granite Countertop, Plenty of Self-Closing Drawer Space, A Stackable Sliding Pass Through Window to the Lanai, a Skylight for extra lighting, and Breakfast Bar. The spacious Living Areas have vaulted ceilings and an abundance of natural light. The Master in this split floor plan home provides His and Her walk-in Closets, access to the Lanai and a beautifully Updated Bathroom with double sinks, Custom Lighting, a linen closet and a walk-in shower with seat and towel bar. The guest Bedrooms off of the Family Room have Spacious Walk in Closets. The Guest Bathroom compliments the Master with a Gorgeous Vanity, Custom Lighting, Storage Closet, Bath/Shower combo and Door access to the Lanai. The Large 30ft Lanai features 3 Very Valuable Stackable Sliding Glass Doors in addition to the pass-through window from the kitchen and Door to the Guest Bathroom. The Lanai is also equipped with 2 fans with lighting. Outdoor Living will be wonderful on the wood grilling deck and paver and crushed shell Patio. The Large Shed contains the Weather Shades for the House and Lanai. Indoor Laundry Room is Just off the kitchen with a Utility Sink, Cabinets, Linen closet and built in Ironing Board. A 2-Car Garage Provides even more space for your Cars and Storage. There is a $60 application fee per adult. Requirements for Approval are: Income verification No Evictions Credit Scores under 620 will be declined. Non smokers Only. Full month's rent, plus deposit due at move in. Half month of free rent will be applied to the second month's rent. Please text/call Bonnie@ if you have any questions or would like to schedule a viewing. Apply at Self-showings are available. Schedule at:
Listing provided by AppFolio
