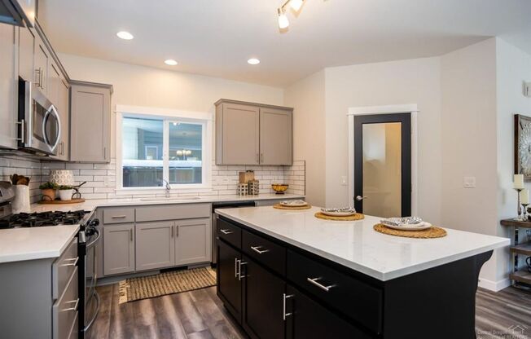
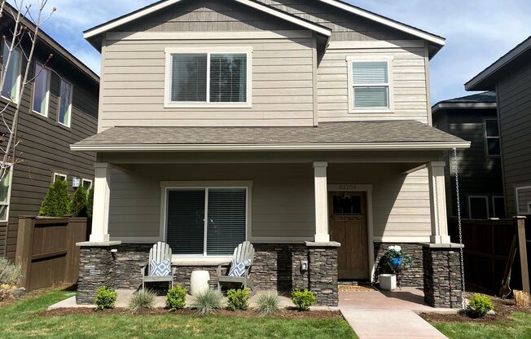
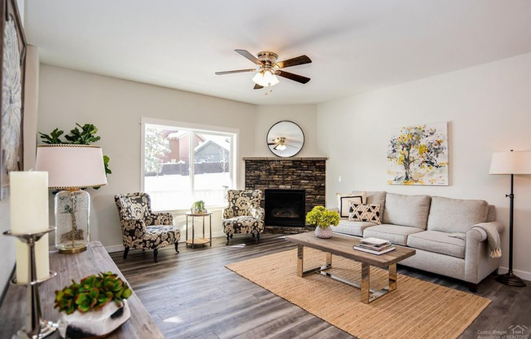
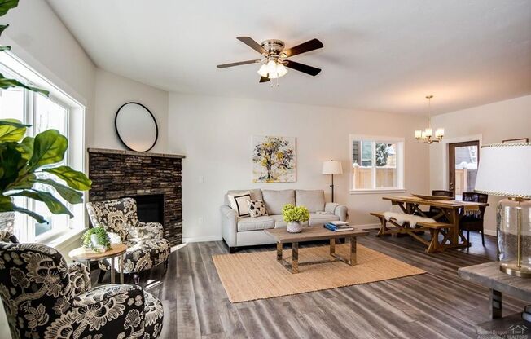
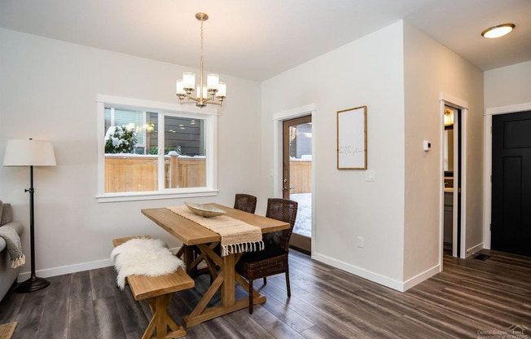
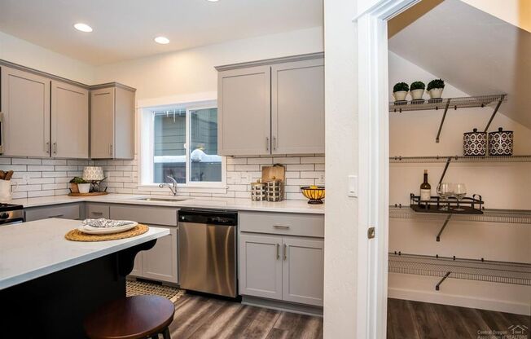
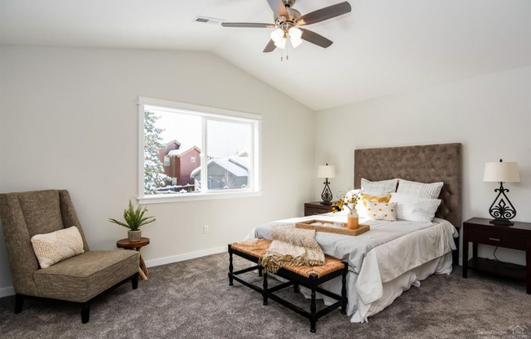
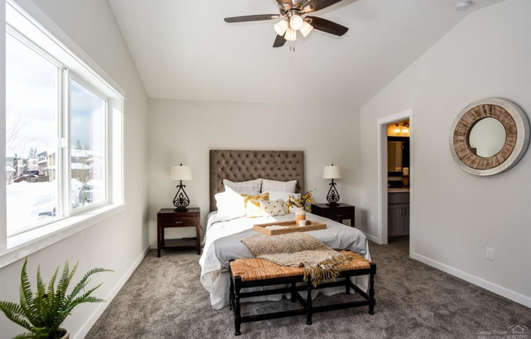
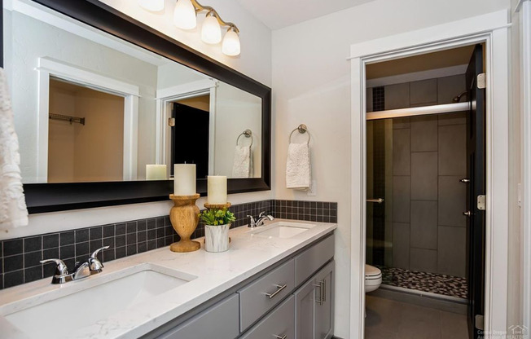
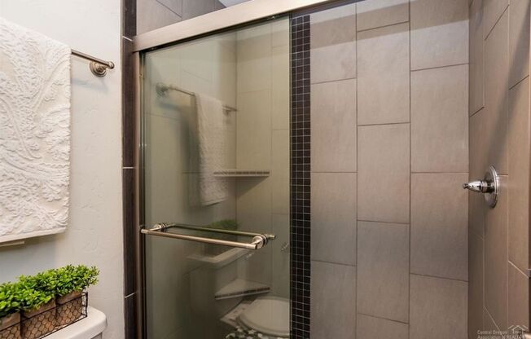
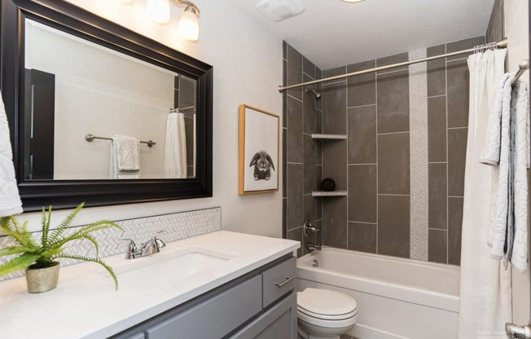
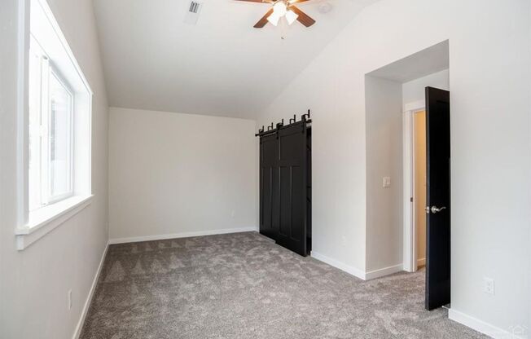
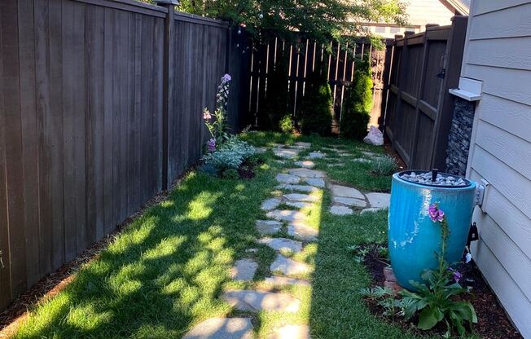
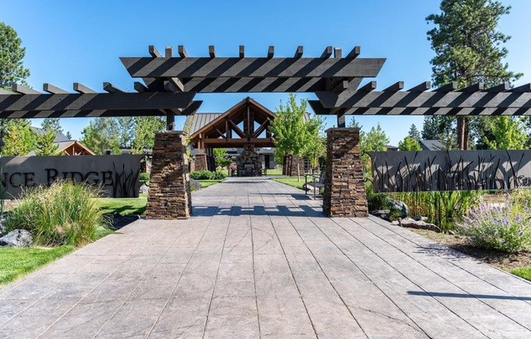
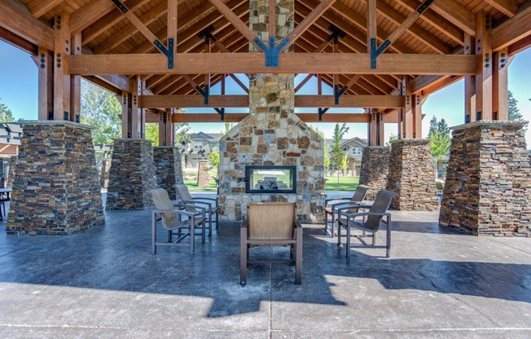
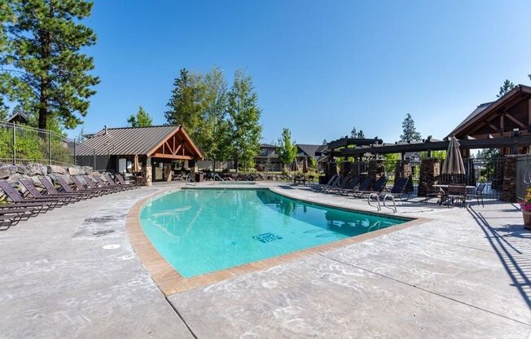
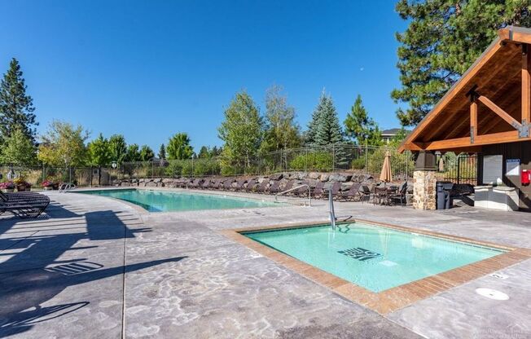
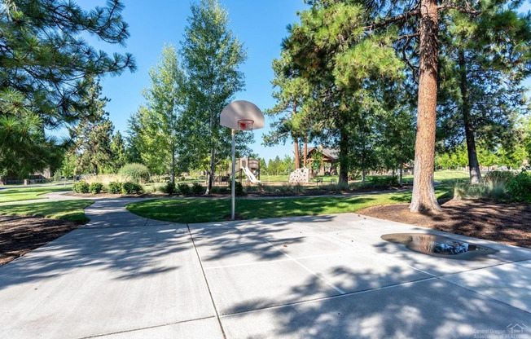
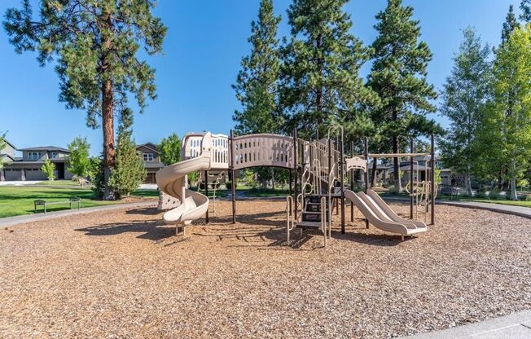
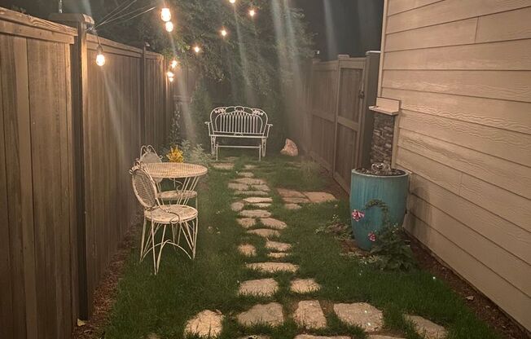
61104 Steens Ln.
Bend, OR 97702

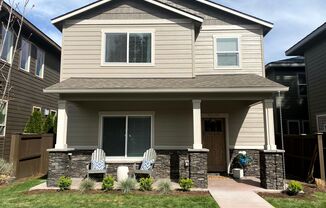
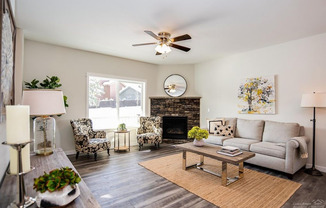
Schedule a tour
Units#
$2,950
4 beds, 2.5 baths,
Available February 7
Price History#
Price unchanged
The price hasn't changed since the time of listing
6 days on market
Available as soon as Feb 7
Price history comprises prices posted on ApartmentAdvisor for this unit. It may exclude certain fees and/or charges.
Description#
Spacious home featuring well-appointed island kitchen with large pantry, open great room with stone fireplace, primary with dual closets plus bonus room or 4th bedroom. Modern gray/white finishes with black accents, solid quartz counters & custom cabinetry with soft close. Quality finishes throughout including tankless water heater, high efficiency gas furnace & Central AC. COREtec plank flooring on main level, tiled bathrooms floors, hand textured walls and ceilings, full wood wrapped windows and doors, stone accents, stained concrete patios and oversized finished/insulated garage. Located on a quiet private drive, close to pool and park, blocks to river trail access and minutes to Brookswood Plaza or Old Mill District for shopping and dining. Rent includes front yard landscape maintenance, access to the pool, park, pavilion and common space. Lease. No smoking and No pets. To Apply, Click Here: Pet Policy: NO pets Utilities: Tenant responsible for all Washer & Dryer: Provided Length of Lease: 12 months Lawn-care: HOA maintains the front, tenant responsible for all other areas Fenced Yard: Yes Move in Date: 02/07/2025
Listing provided by AppFolio