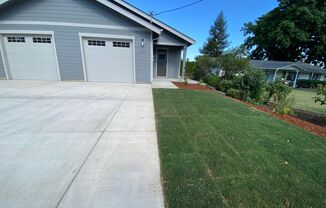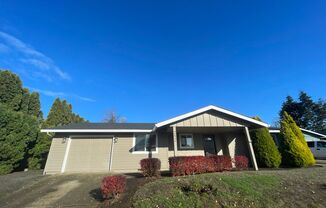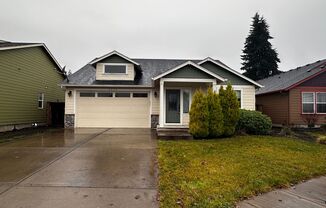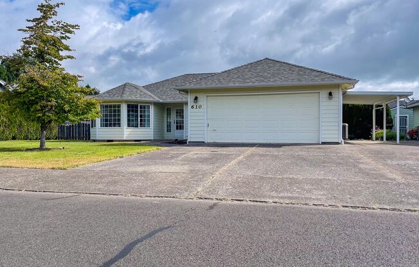
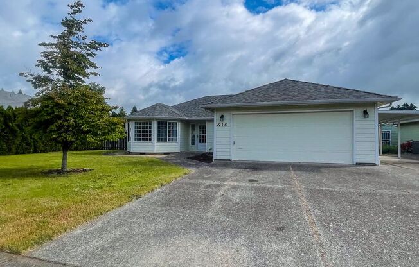
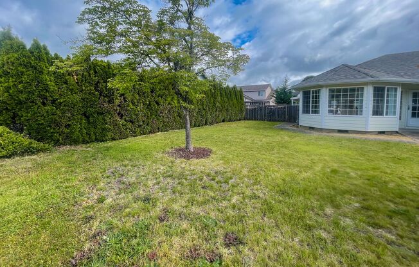
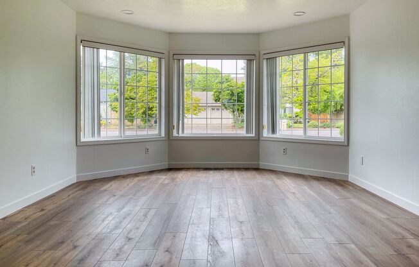
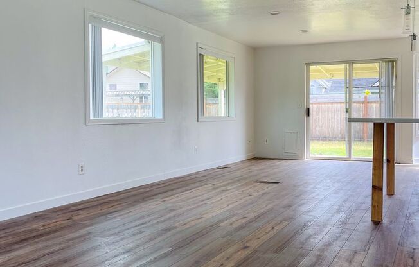
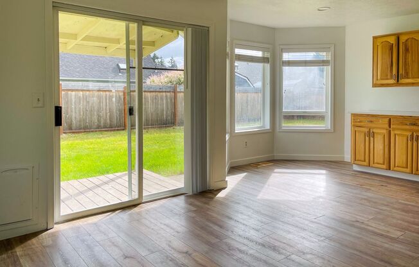
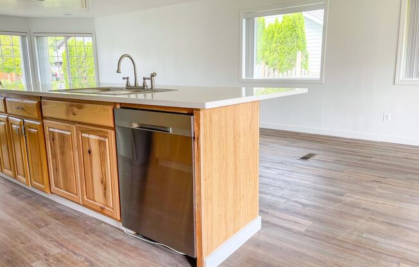
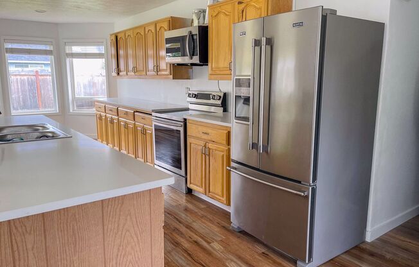
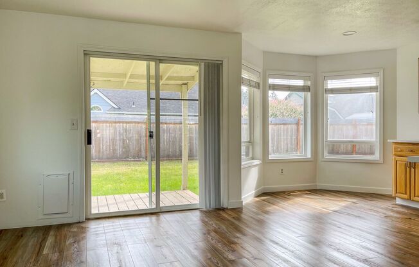
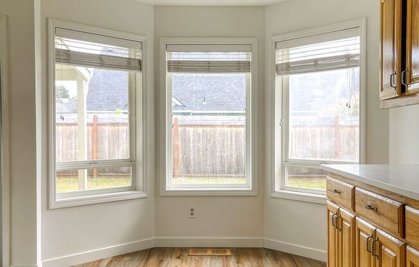
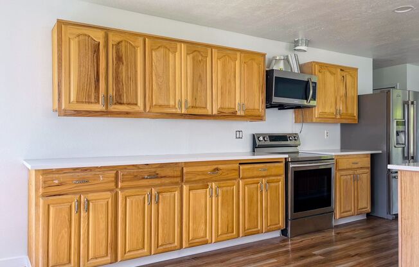
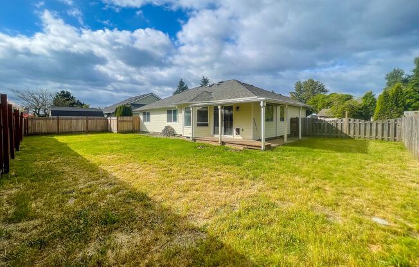
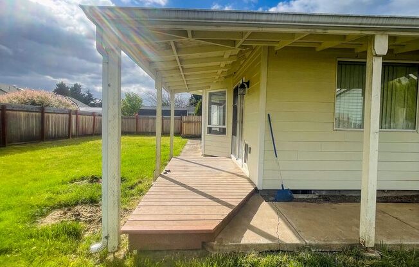
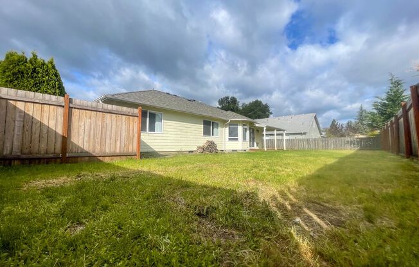
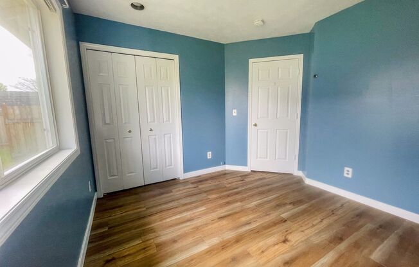
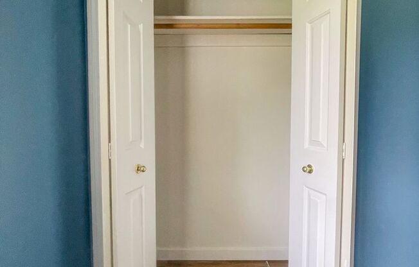
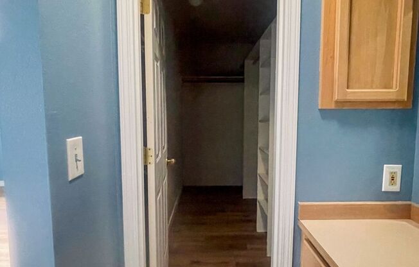
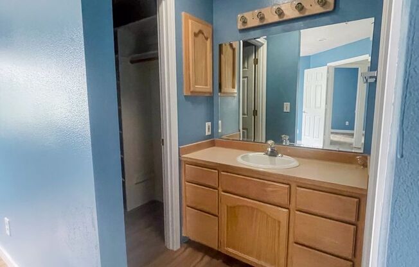
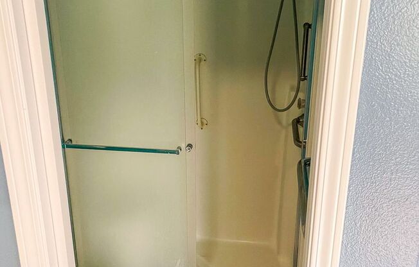
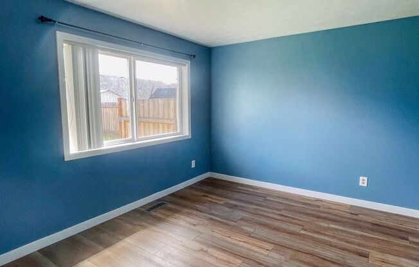
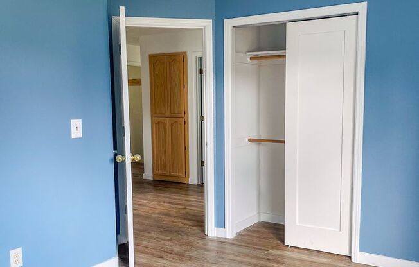
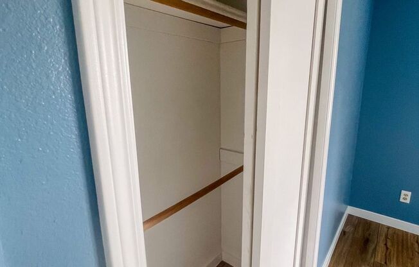
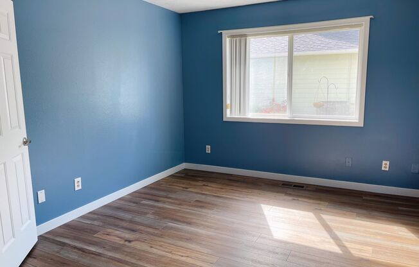
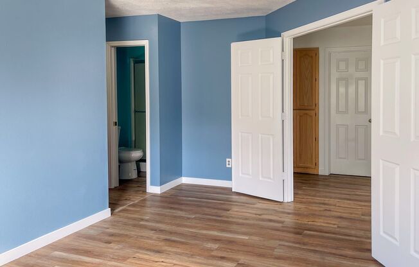
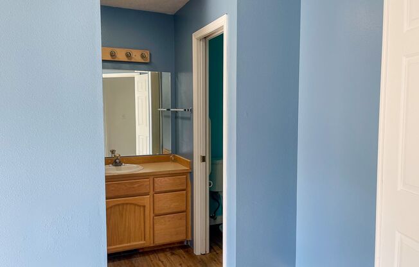
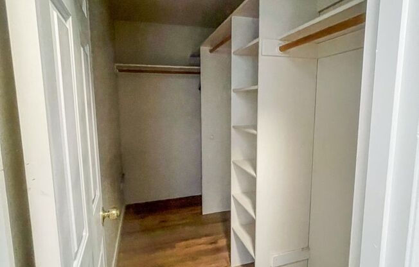
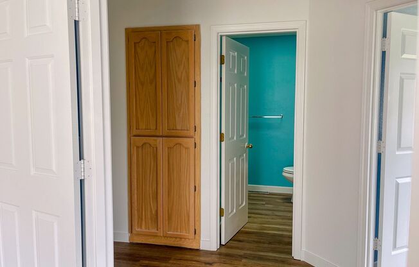
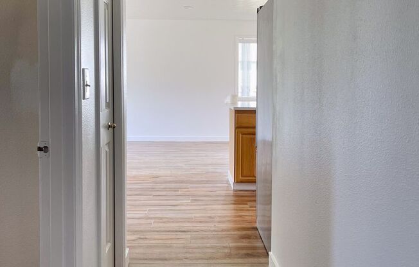
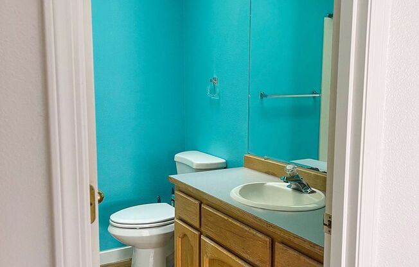
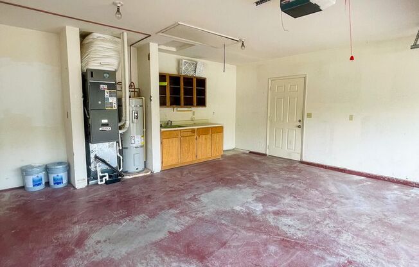
610 SE WALNUT AVE
Dallas, OR 97338

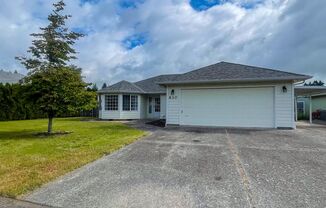
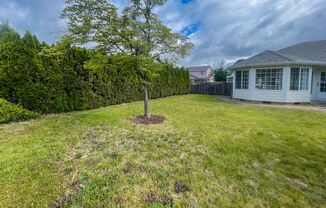
Schedule a tour
Units#
$2,395
3 beds, 2 baths,
Available now
Price History#
Price dropped by $300
A decrease of -11.13% since listing
116 days on market
Available now
Current
$2,395
Low Since Listing
$2,395
High Since Listing
$2,695
Price history comprises prices posted on ApartmentAdvisor for this unit. It may exclude certain fees and/or charges.
Description#
Professionally Managed by Crown Property Management, Inc. Learn more or apply at Single Level Dallas Home with Stainless Steel Appliances! ~ Walnut 610 This single level Dallas home features an open kitchen with stainless steel appliances and a spacious island! Appliances include a refrigerator, stove/oven, dishwasher and microwave. The home also features bay windows that let in natural light as well as a sliding glass door leading to the fenced backyard. The backyard also has a covered back patio/deck. Other features of the home include an attached two car garage as well as a carport, washer/dryer hook-ups, gas forced air heat and A/C! RENTAL TERMS: Resident Responsible for All Utilities Resident Maintains Landscaping Renters Insurance Required One Year Lease Required Non Smoking Unit/Dwelling PET TERMS: Two Allowed (35 Pounds or Less) Additional Deposit Required Management Approval Required Some Breeds Not Accepted The available date advertised is subject to change. Please call our office at to confirm the estimated move in date. For viewing or more information, please give us a call or visit . The dwelling may be occupied; please do not disturb the resident! All dimensions and square footage are estimates. Pictures shown may not be of the actual dwelling and information is not guaranteed. Additional security deposit(s) may be required. Above ground pools and trampolines are not allowed! Fireplaces/wood stoves may not be usable. We are pledged to the letter and spirit of U.S. policy for the achievement of equal housing opportunity throughout the Nation. We encourage and support an affirmative advertising and marketing program in which there are no barriers to obtaining housing because of race, color, religion, sex, handicap, familial status, or national origin. Ad Updated: 12/16/2024
Listing provided by AppFolio
