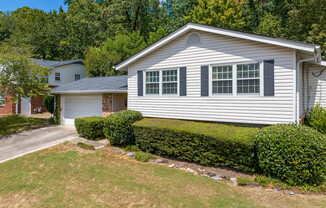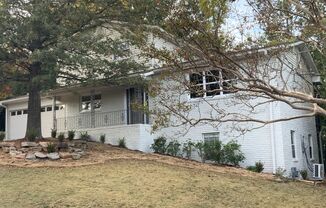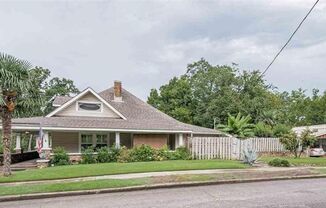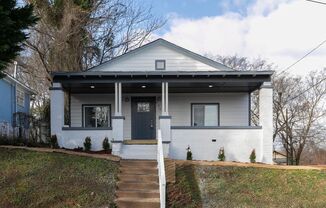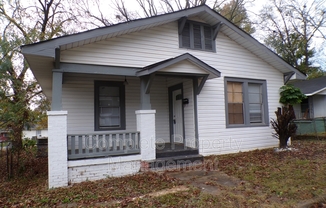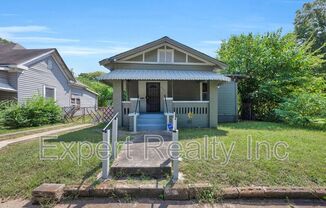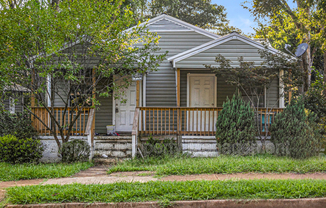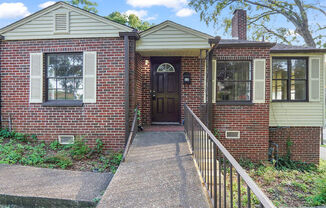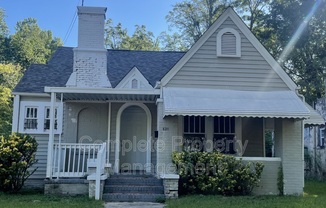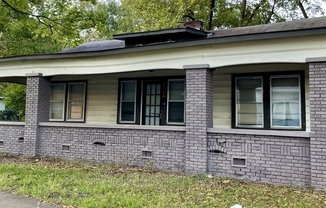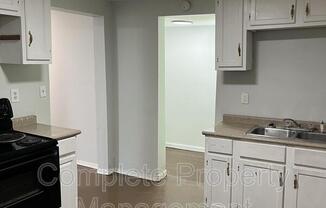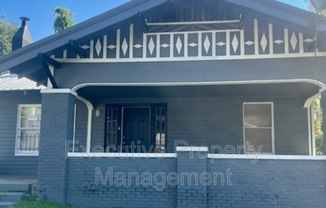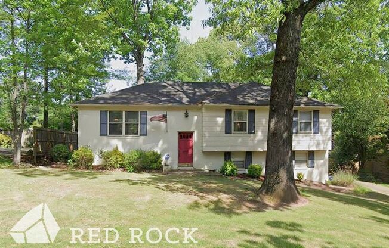
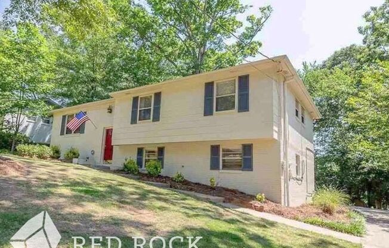
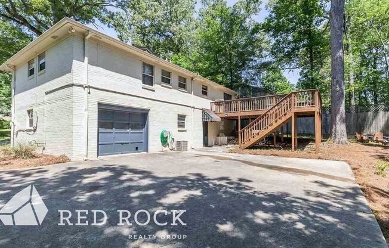
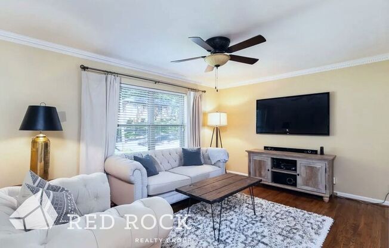
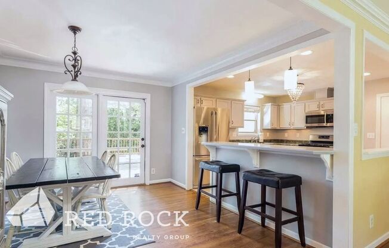
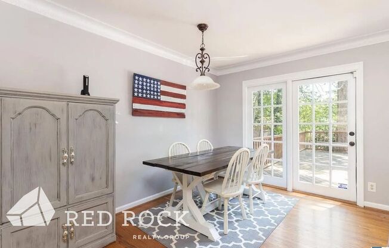
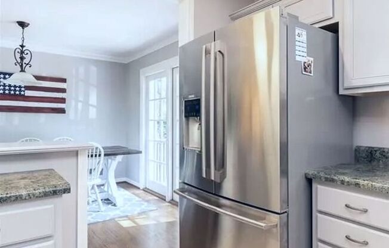
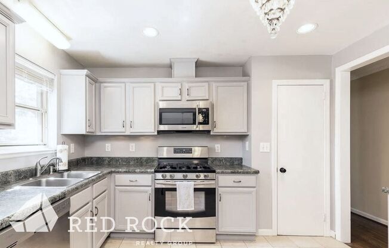
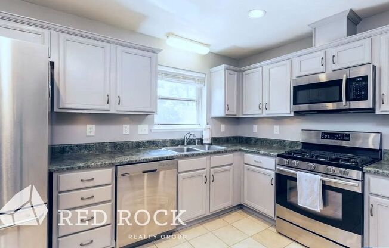
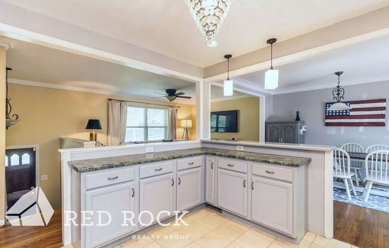
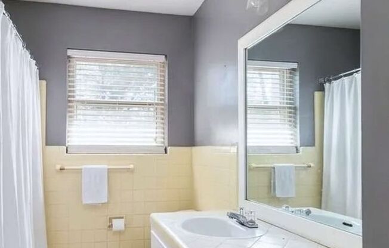
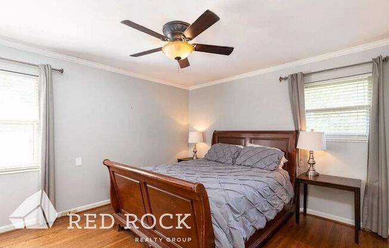
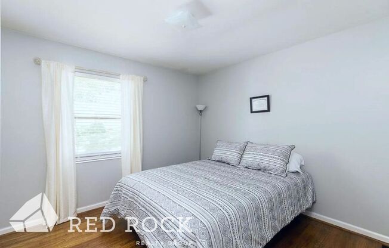
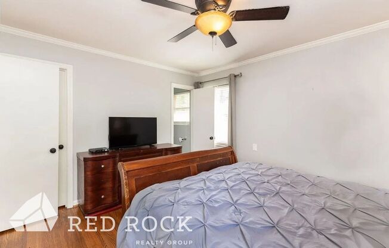
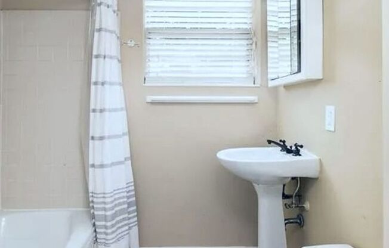
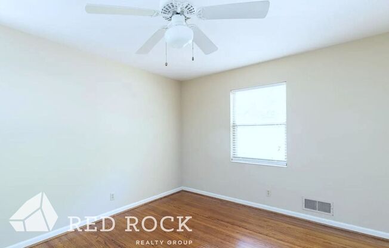
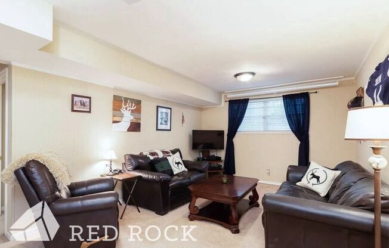
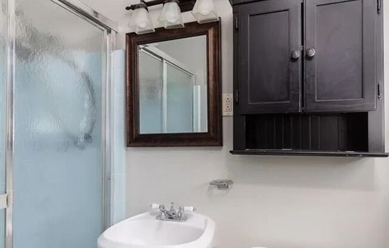
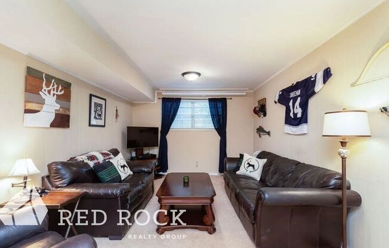
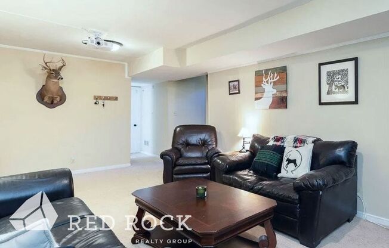
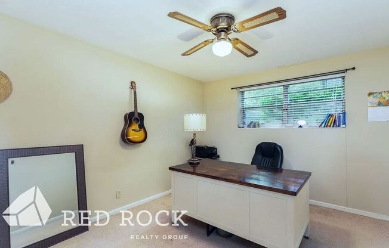
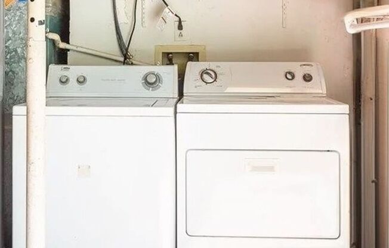
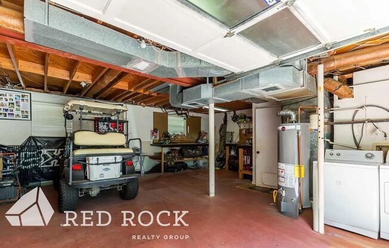
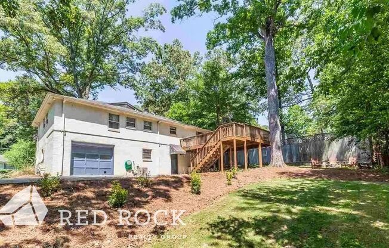
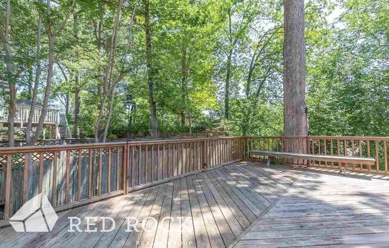
609 Bienville Lane
Birmingham, AL 35213

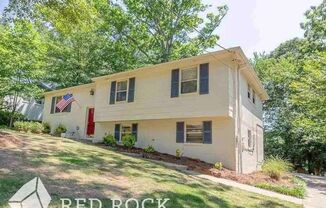
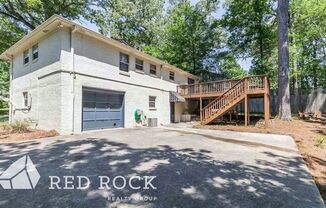
Schedule a tour
Similarly priced listings from nearby neighborhoods#
Units#
$2,900
4 beds, 3 baths,
Available now
Price History#
Price dropped by $100
A decrease of -3.33% since listing
20 days on market
Available now
Current
$2,900
Low Since Listing
$2,900
High Since Listing
$3,000
Price history comprises prices posted on ApartmentAdvisor for this unit. It may exclude certain fees and/or charges.
Description#
Don't miss the chance to call this charming 4 bedroom, 3 bathroom house in Crestline Park your home! Updated! Convenient to Montclair Road, Saw's Juke Joint, Slice Pizza, grocery shopping, and more. This two-story, split-level home features an open floor plan with lots of crown molding, a beautiful kitchen fully equipped with stainless steel appliances, a pantry, and an abundance of cabinet space. The kitchen is open to the living room and the spacious dining room with French doors that open onto the private, oversized deck; a perfect set-up for entertaining or enjoying a quiet night. On the main level are 3 bedrooms and 2 baths, and hardwood floors. The 4th bedroom, a large den, and a full bath are on the lower level where you have quick and easy access to the 1 car garage, laundry, and tons of storage. There is also plenty of extra parking in the driveway. This home is not furnished! Please contact Red Rock Realty Group for more information. Will Vann Ph. Email:
Listing provided by AppFolio
